Kitchen with Green Cabinets, Gray Backsplash and Glass Tile Backsplash Ideas
Refine by:
Budget
Sort by:Popular Today
1 - 20 of 105 photos
Item 1 of 4

This couples small kitchen was in dire need of an update. The homeowner is an avid cook and cookbook collector so finding a special place for some of his most prized cookbooks was a must!
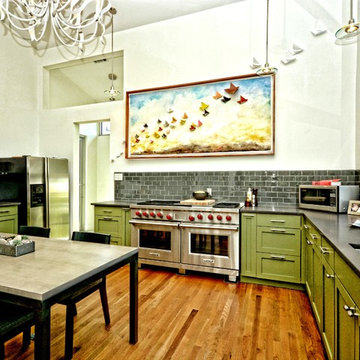
Photo Credit: Chris Diaz
Inspiration for a transitional l-shaped medium tone wood floor eat-in kitchen remodel in Austin with an undermount sink, recessed-panel cabinets, green cabinets, quartz countertops, gray backsplash, glass tile backsplash, stainless steel appliances and no island
Inspiration for a transitional l-shaped medium tone wood floor eat-in kitchen remodel in Austin with an undermount sink, recessed-panel cabinets, green cabinets, quartz countertops, gray backsplash, glass tile backsplash, stainless steel appliances and no island
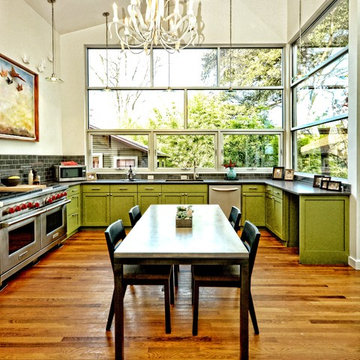
Photo Credit: Chris Diaz
Inspiration for a transitional l-shaped medium tone wood floor eat-in kitchen remodel in Austin with an undermount sink, recessed-panel cabinets, green cabinets, quartz countertops, gray backsplash, glass tile backsplash, stainless steel appliances and no island
Inspiration for a transitional l-shaped medium tone wood floor eat-in kitchen remodel in Austin with an undermount sink, recessed-panel cabinets, green cabinets, quartz countertops, gray backsplash, glass tile backsplash, stainless steel appliances and no island
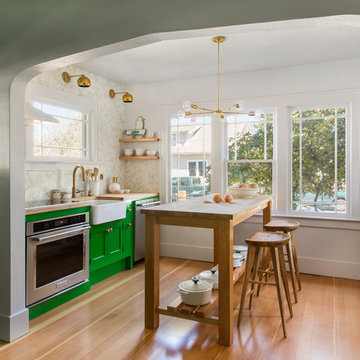
This room which used to be the breakfast room is now the full functioning kitchen with the workhorse area in just 8 feet with the added butcher block combo work surface/ breakfast bar in the center. Photo by David Papazian.
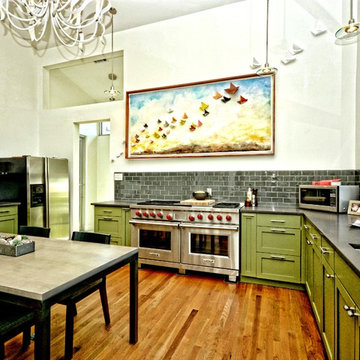
Modern addition on old Austin 30's bungalow. Fifteen foot tall ceiling.
Mid-sized transitional light wood floor eat-in kitchen photo in Austin with an undermount sink, recessed-panel cabinets, green cabinets, gray backsplash, glass tile backsplash, stainless steel appliances and quartz countertops
Mid-sized transitional light wood floor eat-in kitchen photo in Austin with an undermount sink, recessed-panel cabinets, green cabinets, gray backsplash, glass tile backsplash, stainless steel appliances and quartz countertops
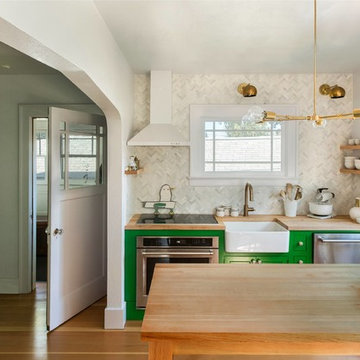
photo by David Papazian. Butcher block work surfaces dominate the functional area of the kitchen. Old fir floors were revealed under linoleum. All architectural features were left intact and enhanced by making the main area the kitchen and the darker area storage.
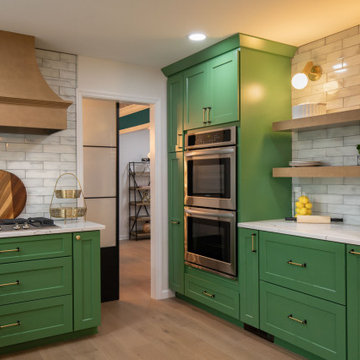
Small transitional u-shaped light wood floor and beige floor open concept kitchen photo in Indianapolis with a farmhouse sink, shaker cabinets, green cabinets, quartz countertops, gray backsplash, glass tile backsplash, stainless steel appliances and white countertops
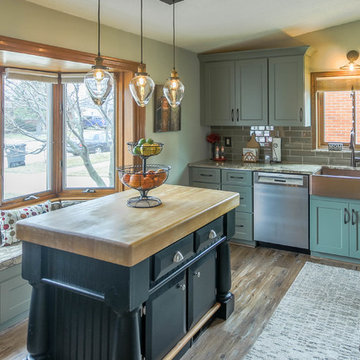
Example of a small cottage chic l-shaped dark wood floor and brown floor eat-in kitchen design in Detroit with a farmhouse sink, shaker cabinets, green cabinets, quartz countertops, gray backsplash, glass tile backsplash, stainless steel appliances, an island and beige countertops
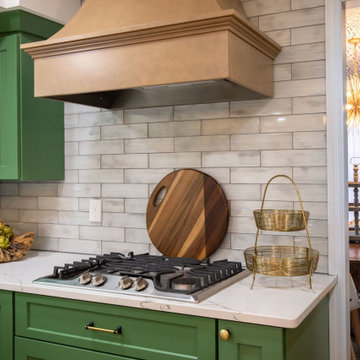
Example of a small transitional u-shaped light wood floor and beige floor open concept kitchen design in Indianapolis with a farmhouse sink, shaker cabinets, green cabinets, quartz countertops, gray backsplash, glass tile backsplash, stainless steel appliances and white countertops
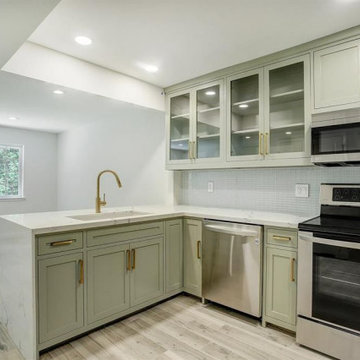
Small elegant u-shaped open concept kitchen photo in Houston with shaker cabinets, green cabinets, an undermount sink, quartz countertops, gray backsplash, glass tile backsplash, stainless steel appliances and white countertops
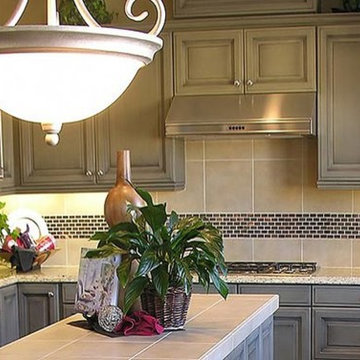
Inspiration for a mid-sized timeless u-shaped eat-in kitchen remodel in St Louis with a double-bowl sink, green cabinets, tile countertops, gray backsplash, glass tile backsplash, stainless steel appliances and an island
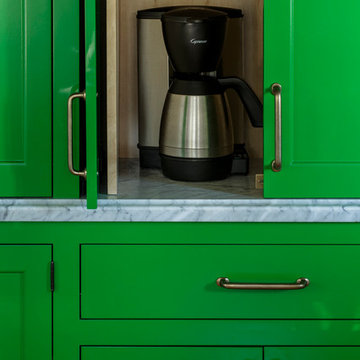
A receding door cabinet reveals a coffee station inside. photo by David Papazian
Inspiration for a small timeless light wood floor and beige floor enclosed kitchen remodel in Portland with a farmhouse sink, recessed-panel cabinets, green cabinets, wood countertops, gray backsplash, glass tile backsplash, stainless steel appliances, an island and beige countertops
Inspiration for a small timeless light wood floor and beige floor enclosed kitchen remodel in Portland with a farmhouse sink, recessed-panel cabinets, green cabinets, wood countertops, gray backsplash, glass tile backsplash, stainless steel appliances, an island and beige countertops
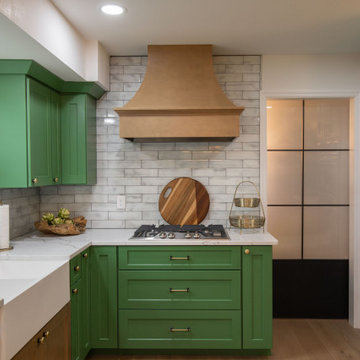
Example of a small transitional u-shaped light wood floor and beige floor open concept kitchen design in Indianapolis with a farmhouse sink, shaker cabinets, green cabinets, quartz countertops, gray backsplash, glass tile backsplash, stainless steel appliances and white countertops
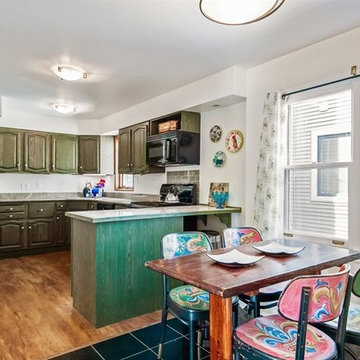
Seller had refaced the cabinets 2 years prior and painted the walls yellow. Look read charming and vintage but needed to be crisper for the more modern aesthetic. Edited out all normal counter-clutter to show beautiful granite and custom tile counters
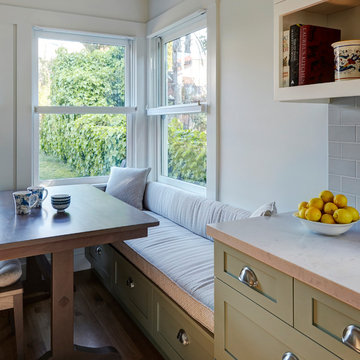
Mike Kaskel Photography
Mid-sized transitional galley light wood floor and brown floor enclosed kitchen photo in San Francisco with an undermount sink, shaker cabinets, green cabinets, quartz countertops, gray backsplash, glass tile backsplash, stainless steel appliances, no island and gray countertops
Mid-sized transitional galley light wood floor and brown floor enclosed kitchen photo in San Francisco with an undermount sink, shaker cabinets, green cabinets, quartz countertops, gray backsplash, glass tile backsplash, stainless steel appliances, no island and gray countertops
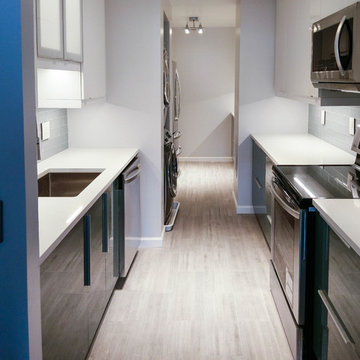
Example of a trendy ceramic tile kitchen design in DC Metro with flat-panel cabinets, green cabinets, gray backsplash, glass tile backsplash and stainless steel appliances
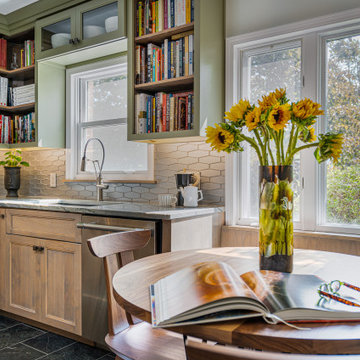
This couples small kitchen was in dire need of an update. The homeowner is an avid cook and cookbook collector so finding a special place for some of his most prized cookbooks was a must! we moved the doorway to accommodate a layout change and the kitchen is now not only more beautiful but much more functional.
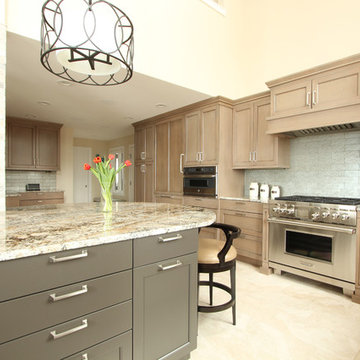
Inspiration for a large transitional u-shaped travertine floor and beige floor eat-in kitchen remodel in Other with an undermount sink, recessed-panel cabinets, green cabinets, granite countertops, gray backsplash, glass tile backsplash, paneled appliances, an island and beige countertops
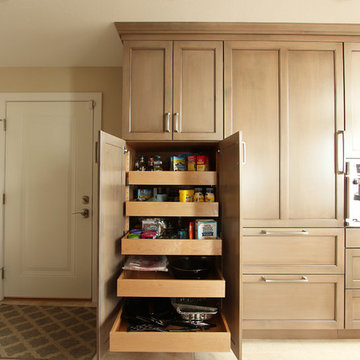
Example of a large transitional u-shaped travertine floor and beige floor eat-in kitchen design in Other with an undermount sink, recessed-panel cabinets, green cabinets, granite countertops, gray backsplash, glass tile backsplash, paneled appliances, an island and beige countertops
Kitchen with Green Cabinets, Gray Backsplash and Glass Tile Backsplash Ideas
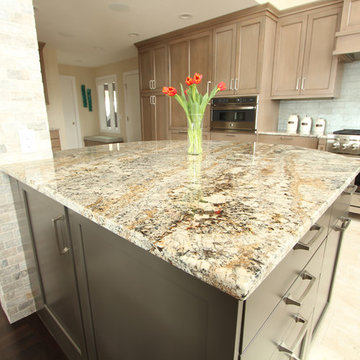
Eat-in kitchen - large transitional u-shaped travertine floor and beige floor eat-in kitchen idea in Other with an undermount sink, recessed-panel cabinets, green cabinets, granite countertops, gray backsplash, glass tile backsplash, paneled appliances, an island and beige countertops
1





