Open Concept Kitchen with Green Cabinets and Glass Tile Backsplash Ideas
Refine by:
Budget
Sort by:Popular Today
1 - 20 of 130 photos
Item 1 of 4

Stacy Zarin-Goldberg
Mid-sized arts and crafts single-wall medium tone wood floor and brown floor open concept kitchen photo in DC Metro with an undermount sink, recessed-panel cabinets, green cabinets, quartz countertops, green backsplash, glass tile backsplash, paneled appliances, an island and gray countertops
Mid-sized arts and crafts single-wall medium tone wood floor and brown floor open concept kitchen photo in DC Metro with an undermount sink, recessed-panel cabinets, green cabinets, quartz countertops, green backsplash, glass tile backsplash, paneled appliances, an island and gray countertops
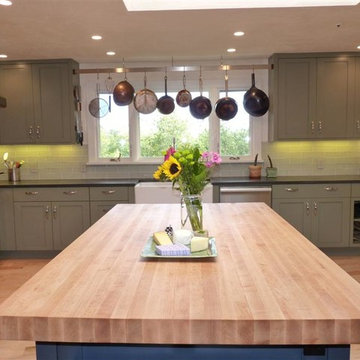
Large transitional light wood floor open concept kitchen photo in San Francisco with a farmhouse sink, shaker cabinets, green cabinets, white backsplash, glass tile backsplash, stainless steel appliances and an island
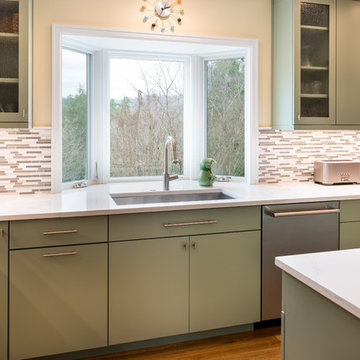
glass and stone back splash, quartz counter top, rain glass, painted cabinetry, contemporary style, handle bar pulls, stainless appliances, 48'' wolf range, bay window, remodel, led under cabinet lighting, angle power strips,
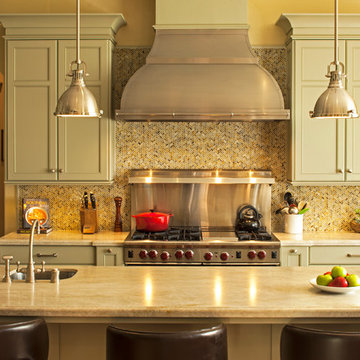
Emanuel Dimitri Volakis
Example of an u-shaped medium tone wood floor open concept kitchen design in San Francisco with an undermount sink, recessed-panel cabinets, green cabinets, granite countertops, multicolored backsplash, glass tile backsplash, stainless steel appliances and an island
Example of an u-shaped medium tone wood floor open concept kitchen design in San Francisco with an undermount sink, recessed-panel cabinets, green cabinets, granite countertops, multicolored backsplash, glass tile backsplash, stainless steel appliances and an island
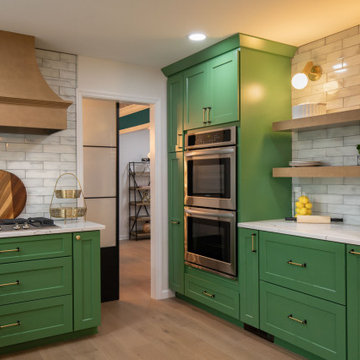
Small transitional u-shaped light wood floor and beige floor open concept kitchen photo in Indianapolis with a farmhouse sink, shaker cabinets, green cabinets, quartz countertops, gray backsplash, glass tile backsplash, stainless steel appliances and white countertops
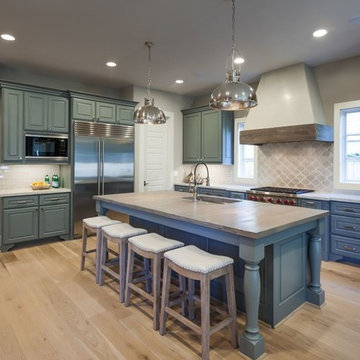
Inspiration for a large rustic l-shaped light wood floor and brown floor open concept kitchen remodel in Houston with a drop-in sink, raised-panel cabinets, green cabinets, beige backsplash, glass tile backsplash, stainless steel appliances and an island
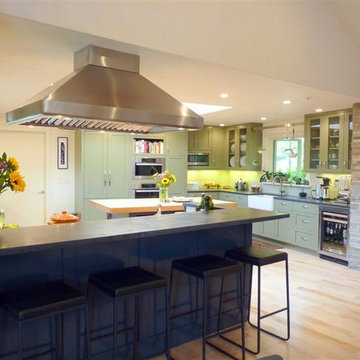
Large transitional light wood floor open concept kitchen photo in San Francisco with a farmhouse sink, shaker cabinets, green cabinets, white backsplash, glass tile backsplash, stainless steel appliances and an island
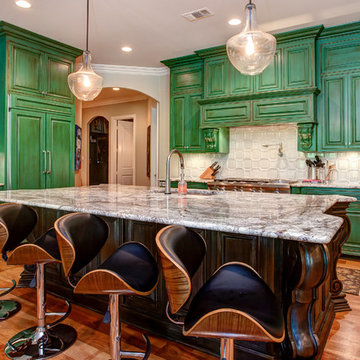
Inspiration for a large eclectic l-shaped dark wood floor and brown floor open concept kitchen remodel in Little Rock with an undermount sink, raised-panel cabinets, green cabinets, marble countertops, white backsplash, glass tile backsplash, stainless steel appliances and an island
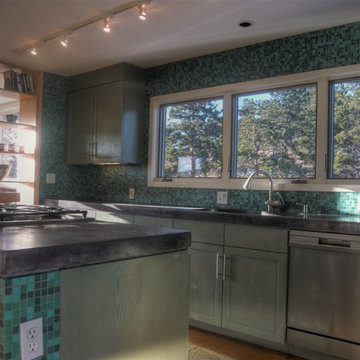
Example of a small trendy l-shaped cork floor open concept kitchen design in Denver with recessed-panel cabinets, green cabinets, concrete countertops, blue backsplash, glass tile backsplash, stainless steel appliances and an island
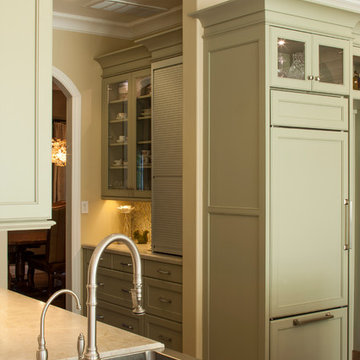
Emanuel Dimitri Volakis Photography
Transitional u-shaped medium tone wood floor open concept kitchen photo in San Francisco with an undermount sink, recessed-panel cabinets, green cabinets, granite countertops, multicolored backsplash, glass tile backsplash, stainless steel appliances and an island
Transitional u-shaped medium tone wood floor open concept kitchen photo in San Francisco with an undermount sink, recessed-panel cabinets, green cabinets, granite countertops, multicolored backsplash, glass tile backsplash, stainless steel appliances and an island
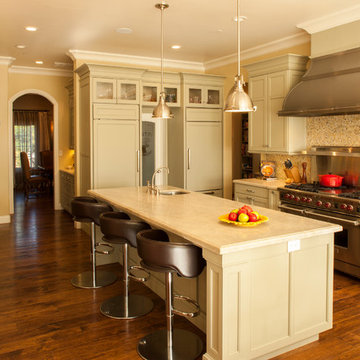
Emanuel Dimitri Volakis
Example of an u-shaped medium tone wood floor open concept kitchen design in San Francisco with an undermount sink, recessed-panel cabinets, green cabinets, granite countertops, multicolored backsplash, glass tile backsplash, stainless steel appliances and an island
Example of an u-shaped medium tone wood floor open concept kitchen design in San Francisco with an undermount sink, recessed-panel cabinets, green cabinets, granite countertops, multicolored backsplash, glass tile backsplash, stainless steel appliances and an island
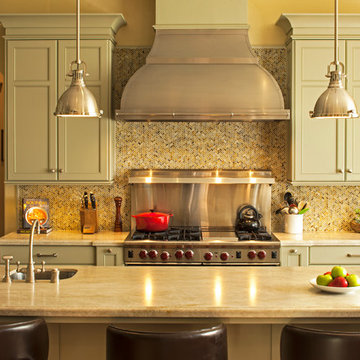
Emanuel Dimitri Volakis Photography
Inspiration for a transitional u-shaped medium tone wood floor open concept kitchen remodel in San Francisco with an undermount sink, recessed-panel cabinets, green cabinets, granite countertops, multicolored backsplash, glass tile backsplash, stainless steel appliances and an island
Inspiration for a transitional u-shaped medium tone wood floor open concept kitchen remodel in San Francisco with an undermount sink, recessed-panel cabinets, green cabinets, granite countertops, multicolored backsplash, glass tile backsplash, stainless steel appliances and an island
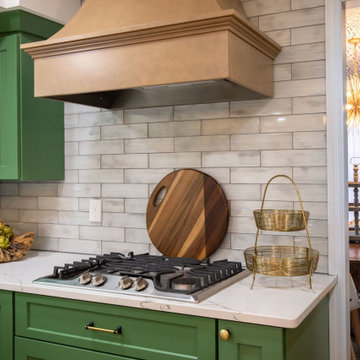
Example of a small transitional u-shaped light wood floor and beige floor open concept kitchen design in Indianapolis with a farmhouse sink, shaker cabinets, green cabinets, quartz countertops, gray backsplash, glass tile backsplash, stainless steel appliances and white countertops
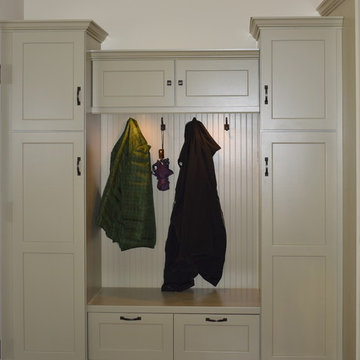
Wellborn Forest cabinet in the Monterey door style, finished in Benjamin Moore 1516 Moonshadow and 1510 Dried Basil. Old Mill building in Central Falls RI converted to condos. Nadia Mahfuz Interiors was the Interior Designer.
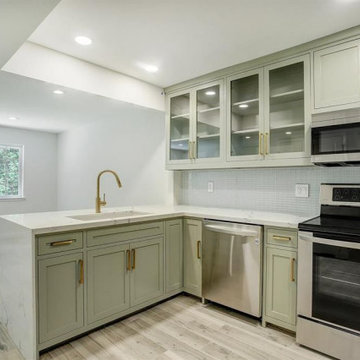
Small elegant u-shaped open concept kitchen photo in Houston with shaker cabinets, green cabinets, an undermount sink, quartz countertops, gray backsplash, glass tile backsplash, stainless steel appliances and white countertops
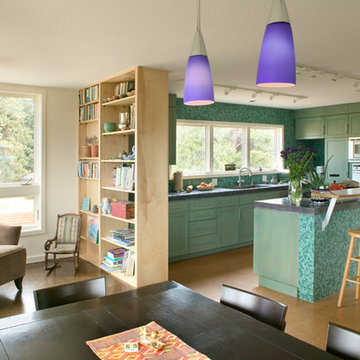
Open concept kitchen - small contemporary l-shaped cork floor open concept kitchen idea in Denver with recessed-panel cabinets, green cabinets, blue backsplash, glass tile backsplash, stainless steel appliances and an island
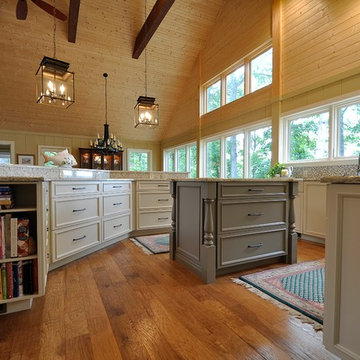
Beach style open concept kitchen photo in Nashville with recessed-panel cabinets, green cabinets, glass tile backsplash and two islands
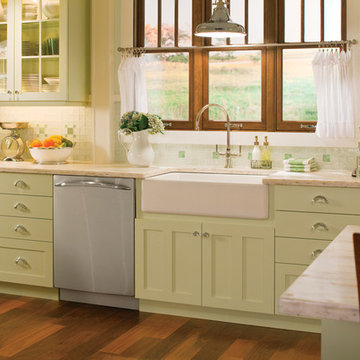
Open concept kitchen - huge country medium tone wood floor open concept kitchen idea in New York with an undermount sink, green cabinets, white backsplash, glass tile backsplash, stainless steel appliances and an island
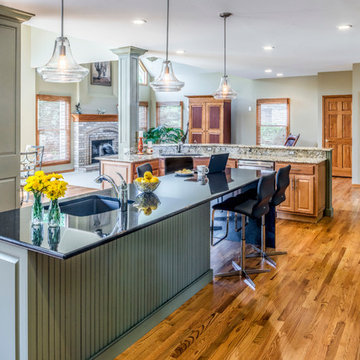
Large eclectic l-shaped medium tone wood floor open concept kitchen photo in Chicago with an undermount sink, raised-panel cabinets, green cabinets, granite countertops, green backsplash, glass tile backsplash, stainless steel appliances and two islands
Open Concept Kitchen with Green Cabinets and Glass Tile Backsplash Ideas
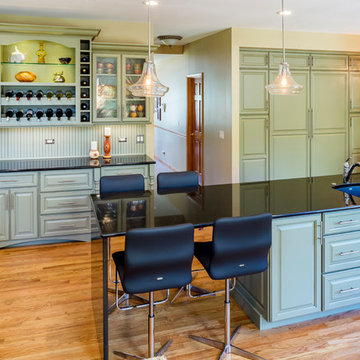
Large eclectic l-shaped medium tone wood floor open concept kitchen photo in Chicago with an undermount sink, raised-panel cabinets, green cabinets, granite countertops, green backsplash, glass tile backsplash, stainless steel appliances and two islands
1





