Kitchen with Green Cabinets and Subway Tile Backsplash Ideas
Refine by:
Budget
Sort by:Popular Today
1661 - 1680 of 2,205 photos
Item 1 of 3
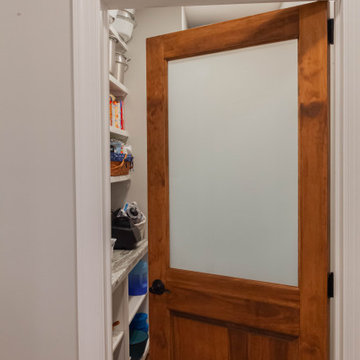
Inspiration for a large transitional u-shaped vinyl floor and brown floor open concept kitchen remodel in Other with a farmhouse sink, beaded inset cabinets, green cabinets, granite countertops, white backsplash, subway tile backsplash, stainless steel appliances, an island and beige countertops
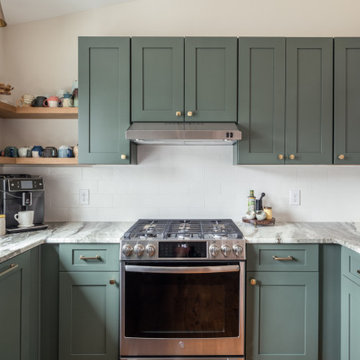
The original kitchen was dark and not at all functional. By making better use of the available space, as well as new larger windows and a vaulted ceiling, the new kitchen transformed into a bright, open space with ample storage and functionality. On top of that, we were also able to fit in a new mud room from the back yard and spruce up the existing bathroom.
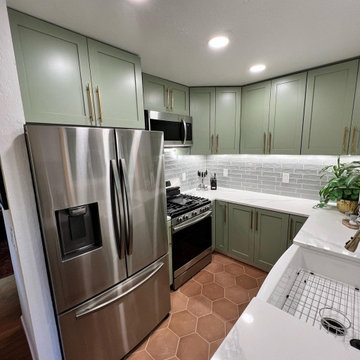
Fully gutted kitchen with new window, lighting, cabinets, appliances, countertops and fixtures! We expanded the storage and updated the look to a more contempary style and to accent the outdoors. Let us design your dream kitchen!
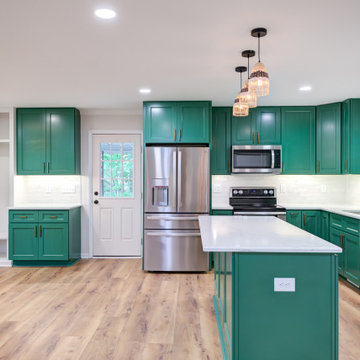
Eat-in kitchen - mid-sized modern l-shaped vinyl floor and brown floor eat-in kitchen idea in Raleigh with a double-bowl sink, shaker cabinets, green cabinets, quartz countertops, white backsplash, subway tile backsplash, stainless steel appliances, an island and white countertops
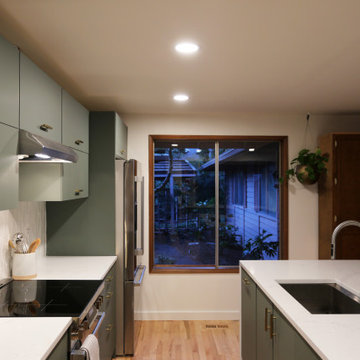
Kitchen renovation in 1967 home maximizing use of existing space to make the kitchen feel open, refreshed, and connected to the outdoors.
Eat-in kitchen - mid-sized 1950s light wood floor eat-in kitchen idea in Portland with an undermount sink, flat-panel cabinets, green cabinets, quartz countertops, white backsplash, subway tile backsplash, stainless steel appliances, an island and white countertops
Eat-in kitchen - mid-sized 1950s light wood floor eat-in kitchen idea in Portland with an undermount sink, flat-panel cabinets, green cabinets, quartz countertops, white backsplash, subway tile backsplash, stainless steel appliances, an island and white countertops
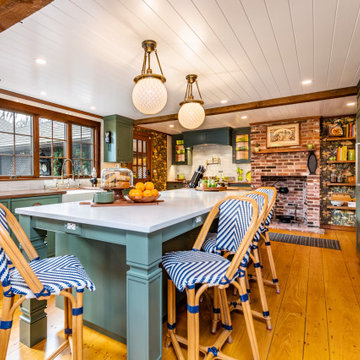
Eclectic u-shaped medium tone wood floor eat-in kitchen photo in Boston with beaded inset cabinets, green cabinets, an island, quartzite countertops, a farmhouse sink, beige backsplash, subway tile backsplash and white countertops
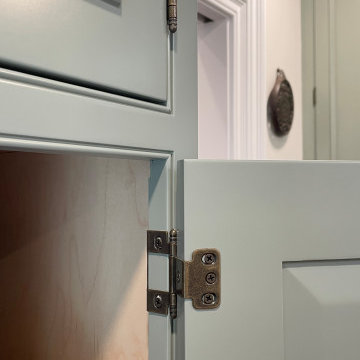
Renovated kitchen with Custom Amish cabinetry in Evergreen Fog paint. Inset doors with beaded face frames and exposed antique brass hinges. Virginia Mist granite in honed finish also featured. Kitchen design and cabinetry by Village Home Stores for Budd Creek Homes.
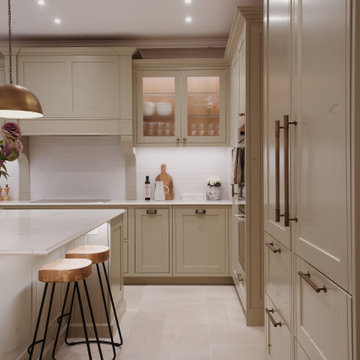
Inspiration for a large timeless u-shaped limestone floor and white floor eat-in kitchen remodel in London with an undermount sink, shaker cabinets, green cabinets, quartzite countertops, white backsplash, subway tile backsplash, paneled appliances, an island and white countertops
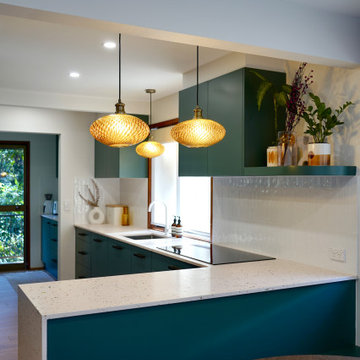
TREND SETTER
- Custom designed and manufactured cabinetry, in a moody matte green polyurethane
- Large custom bench seating area, with rollout drawers underneath
- Butlers pantry
- 20mm thick Terrazzo benchtop with a waterfall end
- Vertically stacked 'white gloss rectangle' tiled splashback
- Curved floating shelf
- Large rollout pantry
- Detailed bronze hardware, with backing plates
- Blum hardware
Sheree Bounassif, Kitchens by Emanuel
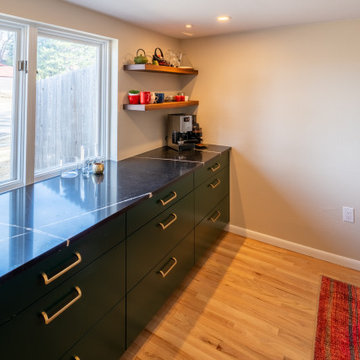
Complete kitchen remodel and renovation. Knocked down a wall and opened up the space. New appliances and custom cabinets added a personalized touch.
Large 1960s medium tone wood floor and brown floor kitchen photo in Denver with an undermount sink, flat-panel cabinets, green cabinets, granite countertops, white backsplash, subway tile backsplash, stainless steel appliances, an island and black countertops
Large 1960s medium tone wood floor and brown floor kitchen photo in Denver with an undermount sink, flat-panel cabinets, green cabinets, granite countertops, white backsplash, subway tile backsplash, stainless steel appliances, an island and black countertops
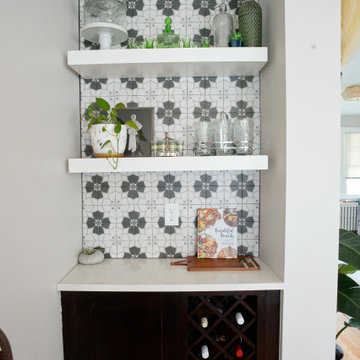
21st Century Dove White Shaker Cabinets
21st Century Kingston Green Base Cabinets
Peninsula Cabinets w/ Seating
White Subway Backsplash
White Quartz Countertops
Light Hardwood Flooring
Bar Area w/ Accent Backsplash Tile
Floating Shelves
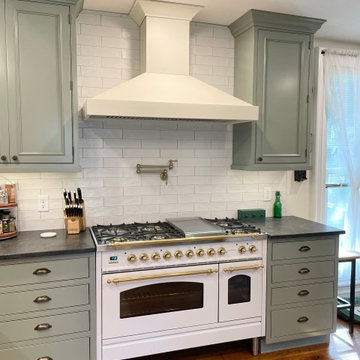
Renovated kitchen with Custom Amish cabinetry in Evergreen Fog paint. Inset doors with beaded face frames and exposed antique brass hinges. Virginia Mist granite in honed finish also featured. Kitchen design and cabinetry by Village Home Stores for Budd Creek Homes.
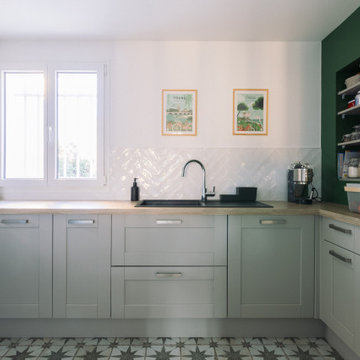
Example of a mid-sized farmhouse u-shaped cement tile floor and multicolored floor enclosed kitchen design in Paris with recessed-panel cabinets, green cabinets, wood countertops, white backsplash, subway tile backsplash, no island and beige countertops
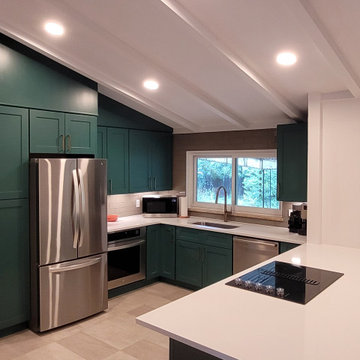
This midcentury-modern home has gotten a beautiful facelift! The vaulted ceiling was not in great shape, so we dropped the ceiling to even it out without enclosing the stylish beams. Our fabulous cabinet installer customized the enclosed space above the pantry and refrigerator. Top Knobs provided the graceful gold hardware. Iron Supports supplied the hammered countertop supports that you see as you walk into the space. So fun!!
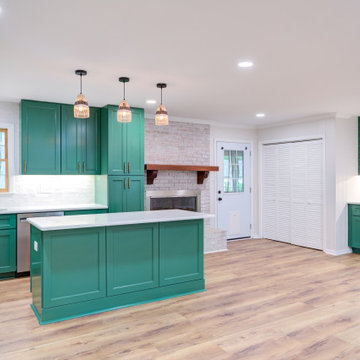
Mid-sized minimalist l-shaped vinyl floor and brown floor eat-in kitchen photo in Raleigh with a double-bowl sink, shaker cabinets, green cabinets, quartz countertops, white backsplash, subway tile backsplash, stainless steel appliances, an island and white countertops
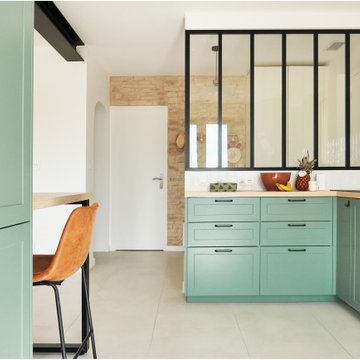
Les propriétaires ont hérité de cette maison de campagne datant de l'époque de leurs grands parents et inhabitée depuis de nombreuses années. Outre la dimension affective du lieu, il était difficile pour eux de se projeter à y vivre puisqu'ils n'avaient aucune idée des modifications à réaliser pour améliorer les espaces et s'approprier cette maison. La conception s'est faite en douceur et à été très progressive sur de longs mois afin que chacun se projette dans son nouveau chez soi. Je me suis sentie très investie dans cette mission et j'ai beaucoup aimé réfléchir à l'harmonie globale entre les différentes pièces et fonctions puisqu'ils avaient à coeur que leur maison soit aussi idéale pour leurs deux enfants.
Caractéristiques de la décoration : inspirations slow life dans le salon et la salle de bain. Décor végétal et fresques personnalisées à l'aide de papier peint panoramiques les dominotiers et photowall. Tapisseries illustrées uniques.
A partir de matériaux sobres au sol (carrelage gris clair effet béton ciré et parquet massif en bois doré) l'enjeu à été d'apporter un univers à chaque pièce à l'aide de couleurs ou de revêtement muraux plus marqués : Vert / Verte / Tons pierre / Parement / Bois / Jaune / Terracotta / Bleu / Turquoise / Gris / Noir ... Il y a en a pour tout les gouts dans cette maison !
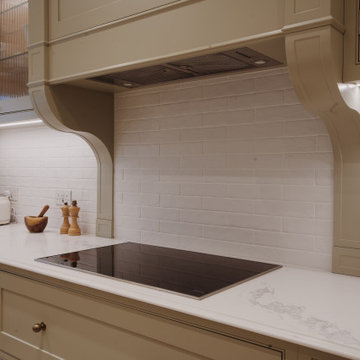
Inspiration for a large timeless u-shaped limestone floor and white floor eat-in kitchen remodel in London with an undermount sink, shaker cabinets, green cabinets, quartzite countertops, white backsplash, subway tile backsplash, paneled appliances, an island and white countertops
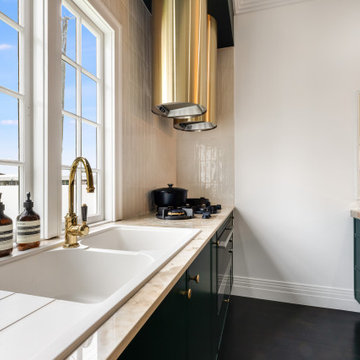
Step into a world of elegance and sophistication with this stunning modern art deco cottage that we call Verdigris. The attention to detail is evident in every room, from the statement lighting to the bold brass features. Overall, this renovated 1920’s cottage is a testament to our designers, showcasing the power of design to transform a space into a work of art.
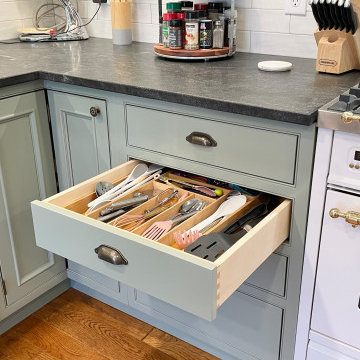
Renovated kitchen with Custom Amish cabinetry in Evergreen Fog paint. Inset doors with beaded face frames and exposed antique brass hinges. Virginia Mist granite in honed finish also featured. Kitchen design and cabinetry by Village Home Stores for Budd Creek Homes.
Kitchen with Green Cabinets and Subway Tile Backsplash Ideas
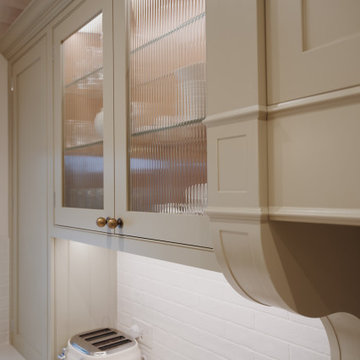
Example of a large classic u-shaped limestone floor and white floor eat-in kitchen design in London with an undermount sink, shaker cabinets, green cabinets, quartzite countertops, white backsplash, subway tile backsplash, paneled appliances, an island and white countertops
84





