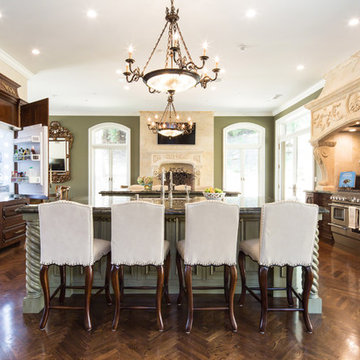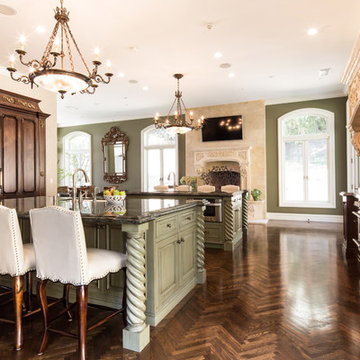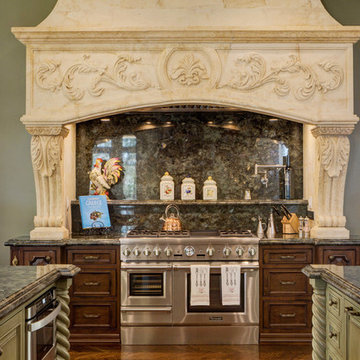Kitchen with Green Cabinets, Granite Countertops, Green Backsplash and Stainless Steel Appliances Ideas
Refine by:
Budget
Sort by:Popular Today
1 - 20 of 153 photos
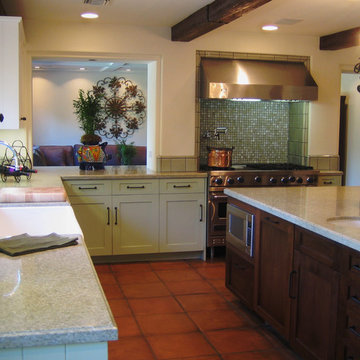
Multiple cabinet finishes, white, green and dark wood stain blend seamlessly in this eat-in kitchen with pass-thru to the family room.
Inspiration for a mid-sized mediterranean u-shaped terra-cotta tile enclosed kitchen remodel in Los Angeles with a farmhouse sink, shaker cabinets, green cabinets, granite countertops, green backsplash, stainless steel appliances and an island
Inspiration for a mid-sized mediterranean u-shaped terra-cotta tile enclosed kitchen remodel in Los Angeles with a farmhouse sink, shaker cabinets, green cabinets, granite countertops, green backsplash, stainless steel appliances and an island
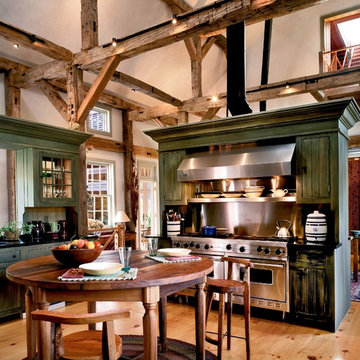
The kitchen in this converted barn home is defined by four free-standing cabinets, grouped around a chestnut island.
Robert Benson Photography
Example of a large light wood floor eat-in kitchen design in New York with an undermount sink, shaker cabinets, green cabinets, green backsplash, stainless steel appliances, an island and granite countertops
Example of a large light wood floor eat-in kitchen design in New York with an undermount sink, shaker cabinets, green cabinets, green backsplash, stainless steel appliances, an island and granite countertops
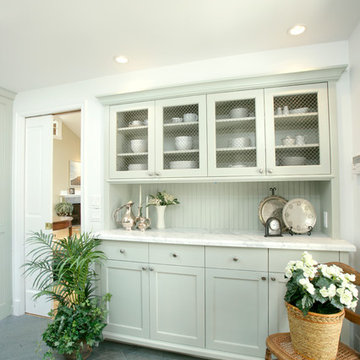
Inspiration for a transitional kitchen remodel in San Francisco with a farmhouse sink, shaker cabinets, green cabinets, granite countertops, green backsplash, subway tile backsplash, stainless steel appliances and no island
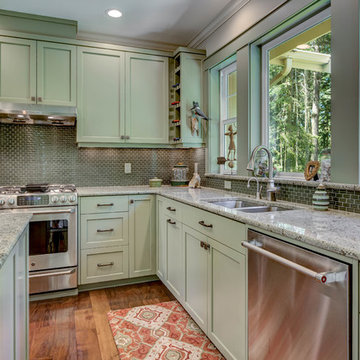
Snowberry Lane Photography
Enclosed kitchen - mid-sized transitional l-shaped medium tone wood floor and brown floor enclosed kitchen idea in Seattle with a double-bowl sink, shaker cabinets, green cabinets, granite countertops, green backsplash, stone tile backsplash, stainless steel appliances and an island
Enclosed kitchen - mid-sized transitional l-shaped medium tone wood floor and brown floor enclosed kitchen idea in Seattle with a double-bowl sink, shaker cabinets, green cabinets, granite countertops, green backsplash, stone tile backsplash, stainless steel appliances and an island
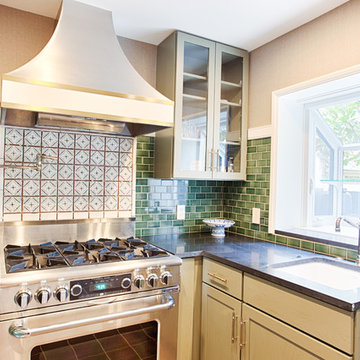
This small kitchen is located in an historical row home in Center City, Philadelphia. These custom made contemporary cabinets compliment the green subway tiled walls nicely. Some details include eco friendly wallpaper, brushed nickel handles and a convenient pot filler. Sometimes you don't need a large kitchen as long as you have everything you need right at hand!
Photography by Alicia's Art, LLC
RUDLOFF Custom Builders, is a residential construction company that connects with clients early in the design phase to ensure every detail of your project is captured just as you imagined. RUDLOFF Custom Builders will create the project of your dreams that is executed by on-site project managers and skilled craftsman, while creating lifetime client relationships that are build on trust and integrity.
We are a full service, certified remodeling company that covers all of the Philadelphia suburban area including West Chester, Gladwynne, Malvern, Wayne, Haverford and more.
As a 6 time Best of Houzz winner, we look forward to working with you on your next project.
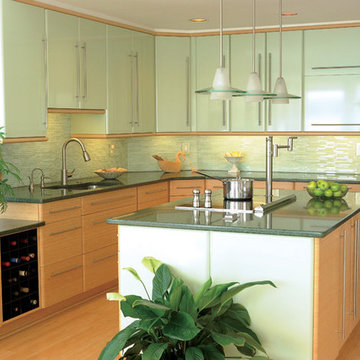
Eat-in kitchen - huge modern l-shaped eat-in kitchen idea in Birmingham with a drop-in sink, glass-front cabinets, green cabinets, granite countertops, green backsplash, glass tile backsplash, stainless steel appliances and an island
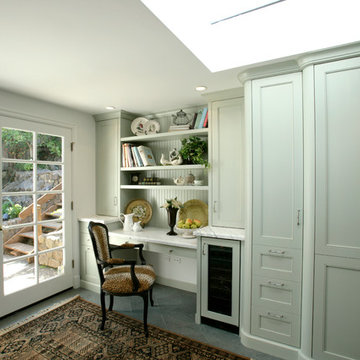
Transitional l-shaped enclosed kitchen photo in San Francisco with a farmhouse sink, shaker cabinets, green cabinets, granite countertops, green backsplash, subway tile backsplash, stainless steel appliances and no island
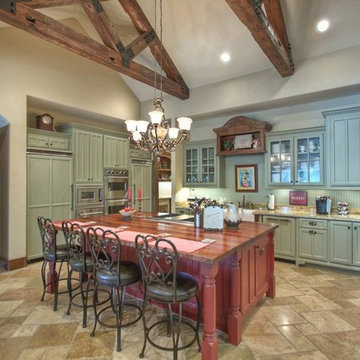
Custom cabinets and reclaimed beams to create a truly one of a kind farmhouse kitchen
Inspiration for a mid-sized country galley travertine floor kitchen pantry remodel in Houston with a farmhouse sink, shaker cabinets, green cabinets, granite countertops, green backsplash, stainless steel appliances and an island
Inspiration for a mid-sized country galley travertine floor kitchen pantry remodel in Houston with a farmhouse sink, shaker cabinets, green cabinets, granite countertops, green backsplash, stainless steel appliances and an island
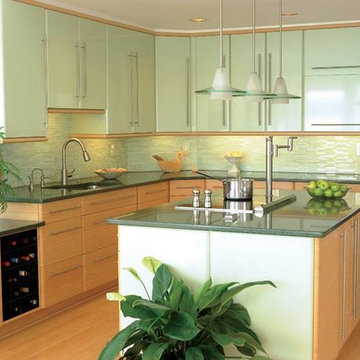
Kitchen - large tropical l-shaped light wood floor and brown floor kitchen idea in Chicago with an undermount sink, flat-panel cabinets, green cabinets, granite countertops, green backsplash, matchstick tile backsplash, stainless steel appliances and an island
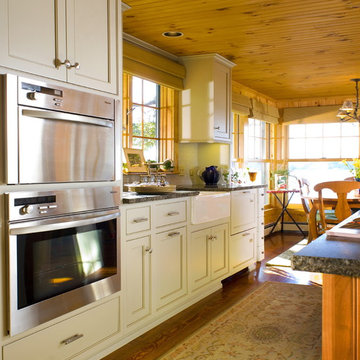
Rustic custom kitchen. Remodel of small lake house. Challenge was to open up the space and turn the footage into a "Great Room" for entertaining, cooking, media while keeping view intact from every angle. Photo credit Joe St. Pierre.
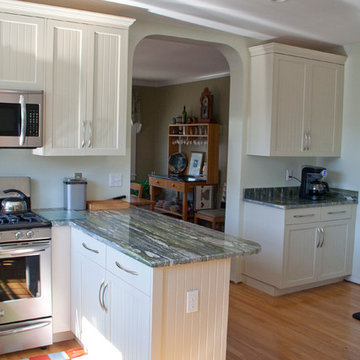
Custom cabinetry with beaded door. Renovation included relocating doors and renovating entire kitchen space. Countertops are granite and stainless commercial one piece sink and counter. Upper cabinets 14" deep to accomodate platters and larger storage. Bases include roll outs, cutlery inserts and soft close drawers. Elegant stainless cabinet hardware puts on the finishing touch. Designed, built and installed by Gail O'Rourke Photos by Al Tousignant
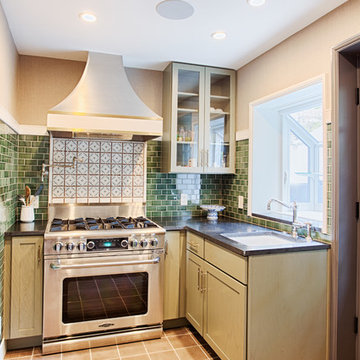
This small kitchen is located in an historical row home in Center City, Philadelphia. These custom made contemporary cabinets compliment the green subway tiled walls nicely. Some details include eco friendly wallpaper, brushed nickel handles and a convenient pot filler. Sometimes you don't need a large kitchen as long as you have everything you need right at hand!
Photography by Alicia's Art, LLC
RUDLOFF Custom Builders, is a residential construction company that connects with clients early in the design phase to ensure every detail of your project is captured just as you imagined. RUDLOFF Custom Builders will create the project of your dreams that is executed by on-site project managers and skilled craftsman, while creating lifetime client relationships that are build on trust and integrity.
We are a full service, certified remodeling company that covers all of the Philadelphia suburban area including West Chester, Gladwynne, Malvern, Wayne, Haverford and more.
As a 6 time Best of Houzz winner, we look forward to working with you on your next project.
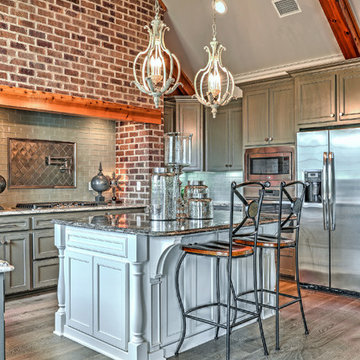
Marc Gibson
Builder: Rodgers Construction
Example of a mid-sized transitional u-shaped light wood floor open concept kitchen design in New Orleans with shaker cabinets, green cabinets, granite countertops, green backsplash, subway tile backsplash, stainless steel appliances and an island
Example of a mid-sized transitional u-shaped light wood floor open concept kitchen design in New Orleans with shaker cabinets, green cabinets, granite countertops, green backsplash, subway tile backsplash, stainless steel appliances and an island
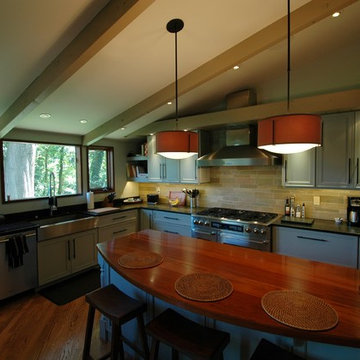
A great kitchen addition to a classic Acorn house, tranquil interiors and open floor plan allow for free-flowing access from room to room. The exterior continues the style of the home and incorporates an ipe deck in the front and a screen porch in the back. The kitchen's vaulted ceilings add dimension and drama to an already energetic layout. The two-sided fireplace and bar area separate the living room from the kitchen while adding warmth and a conversation destination. Upstairs, a subtle yet contemporary master bath is bright and serene.
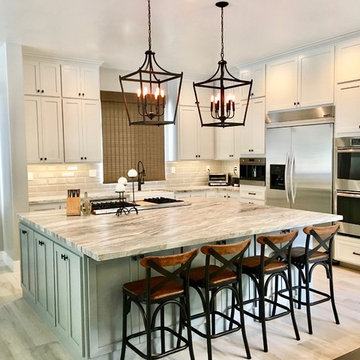
Large trendy l-shaped ceramic tile and beige floor eat-in kitchen photo in San Diego with a farmhouse sink, shaker cabinets, green cabinets, granite countertops, green backsplash, ceramic backsplash, stainless steel appliances, an island and gray countertops
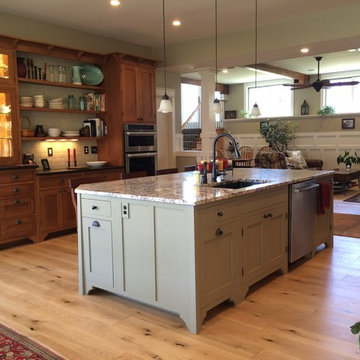
Inspiration for a craftsman light wood floor kitchen pantry remodel in DC Metro with an undermount sink, shaker cabinets, green cabinets, granite countertops, green backsplash, porcelain backsplash, stainless steel appliances and an island
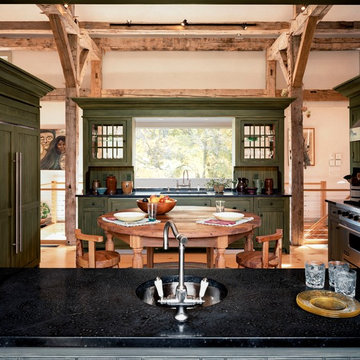
The cabinetry of this converted barn home is designed to recall antique New England cupboards.
Robert Benson Photography
Inspiration for a large light wood floor eat-in kitchen remodel in New York with an undermount sink, shaker cabinets, green cabinets, granite countertops, green backsplash, stainless steel appliances and an island
Inspiration for a large light wood floor eat-in kitchen remodel in New York with an undermount sink, shaker cabinets, green cabinets, granite countertops, green backsplash, stainless steel appliances and an island
Kitchen with Green Cabinets, Granite Countertops, Green Backsplash and Stainless Steel Appliances Ideas
1






