Kitchen with Green Cabinets, Granite Countertops, Gray Backsplash and Stone Tile Backsplash Ideas
Refine by:
Budget
Sort by:Popular Today
1 - 20 of 27 photos
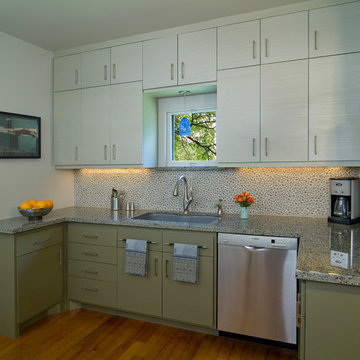
Kitchen with Custom Painted Cabinets in Decorative Finish. Cast iron sink with stainless appliances and decorative glass pendant above sink. | Photo Credit: Miro Dvorscak
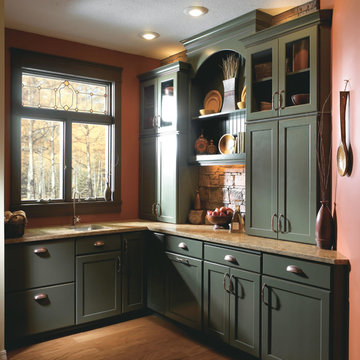
Example of a mid-sized farmhouse l-shaped medium tone wood floor kitchen design in New York with an undermount sink, recessed-panel cabinets, green cabinets, granite countertops, gray backsplash and stone tile backsplash
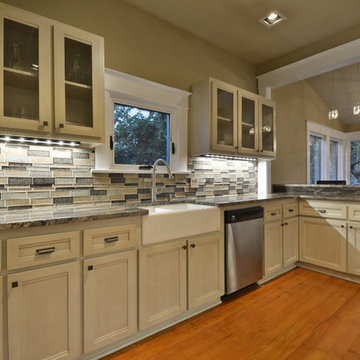
We gutted the 1918 craftsman home and added to it, keeping all the wood floors and duplicated original woodwork where necessary. With a new kitchen, living and master suite, the house maintains its original character but enjoys a new life. We kept the original masonry fireplace but opened the two front rooms to each other with cased openings. We added a new stair and opened up the second story to provide two new bedrooms and a bath.
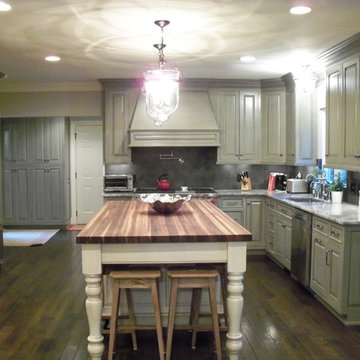
Cindy Buchheit
Inspiration for a large country l-shaped dark wood floor enclosed kitchen remodel in Chicago with an undermount sink, shaker cabinets, green cabinets, granite countertops, gray backsplash, stone tile backsplash, stainless steel appliances and an island
Inspiration for a large country l-shaped dark wood floor enclosed kitchen remodel in Chicago with an undermount sink, shaker cabinets, green cabinets, granite countertops, gray backsplash, stone tile backsplash, stainless steel appliances and an island
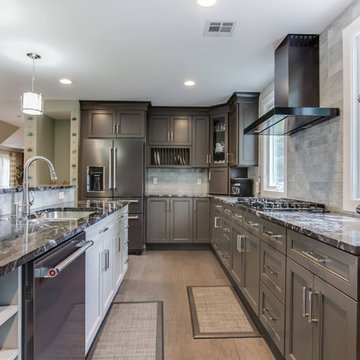
Large transitional u-shaped medium tone wood floor and brown floor open concept kitchen photo in New York with an undermount sink, recessed-panel cabinets, green cabinets, granite countertops, gray backsplash, stone tile backsplash, stainless steel appliances and an island

Jennifer Mayo Studios
Mid-sized 1950s galley medium tone wood floor eat-in kitchen photo in Grand Rapids with a single-bowl sink, shaker cabinets, green cabinets, granite countertops, gray backsplash, stone tile backsplash, stainless steel appliances and no island
Mid-sized 1950s galley medium tone wood floor eat-in kitchen photo in Grand Rapids with a single-bowl sink, shaker cabinets, green cabinets, granite countertops, gray backsplash, stone tile backsplash, stainless steel appliances and no island
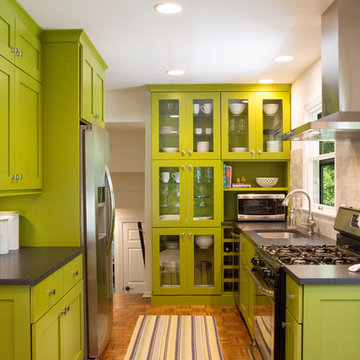
Jennifer Mayo Studios
Eat-in kitchen - small contemporary galley medium tone wood floor eat-in kitchen idea in Grand Rapids with a single-bowl sink, shaker cabinets, green cabinets, granite countertops, gray backsplash, stone tile backsplash, stainless steel appliances and no island
Eat-in kitchen - small contemporary galley medium tone wood floor eat-in kitchen idea in Grand Rapids with a single-bowl sink, shaker cabinets, green cabinets, granite countertops, gray backsplash, stone tile backsplash, stainless steel appliances and no island
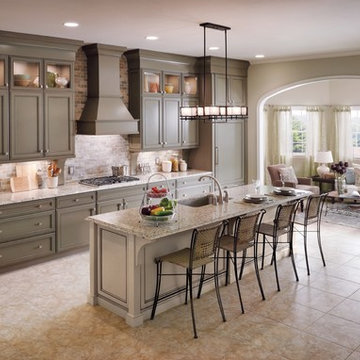
Photos from KraftMaid Cabinetry
Large transitional single-wall porcelain tile and beige floor eat-in kitchen photo in Birmingham with an undermount sink, recessed-panel cabinets, green cabinets, granite countertops, gray backsplash, stainless steel appliances, an island, beige countertops and stone tile backsplash
Large transitional single-wall porcelain tile and beige floor eat-in kitchen photo in Birmingham with an undermount sink, recessed-panel cabinets, green cabinets, granite countertops, gray backsplash, stainless steel appliances, an island, beige countertops and stone tile backsplash
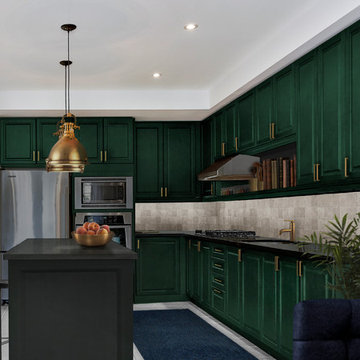
Saturated green cabinets and brass accents give warmth, charm, and some traditional vibes to this updated kitchen. Countertops are grey quartz and honed black granite.
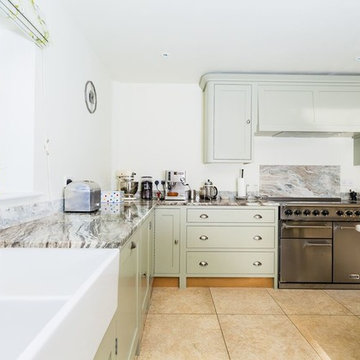
Large transitional l-shaped limestone floor eat-in kitchen photo in Oxfordshire with a double-bowl sink, shaker cabinets, green cabinets, granite countertops, gray backsplash, stone tile backsplash, stainless steel appliances and an island
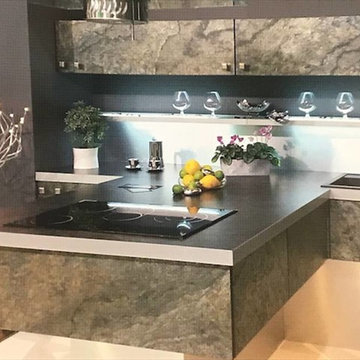
EasyFit Stone Jeera Green adding a touch of class to this floating work top and cabinets.
Check Out this stone here: http://bit.ly/2CD3NKO
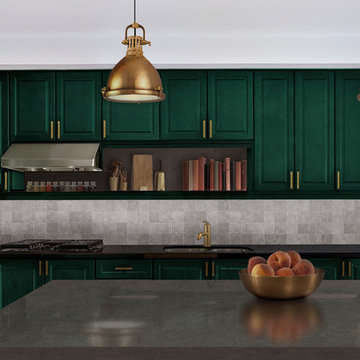
Saturated green cabinets and brass accents give warmth, charm, and some traditional vibes to this updated kitchen.
Eat-in kitchen - mid-sized modern l-shaped eat-in kitchen idea with an undermount sink, raised-panel cabinets, green cabinets, granite countertops, gray backsplash, stainless steel appliances, an island and stone tile backsplash
Eat-in kitchen - mid-sized modern l-shaped eat-in kitchen idea with an undermount sink, raised-panel cabinets, green cabinets, granite countertops, gray backsplash, stainless steel appliances, an island and stone tile backsplash
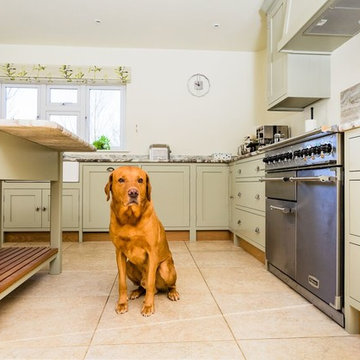
Example of a large transitional l-shaped limestone floor eat-in kitchen design in Oxfordshire with a double-bowl sink, shaker cabinets, green cabinets, granite countertops, gray backsplash, stone tile backsplash, stainless steel appliances and an island
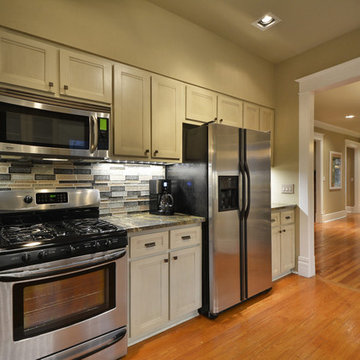
We gutted the 1918 craftsman home and added to it, keeping all the wood floors and duplicated original woodwork where necessary. With a new kitchen, living and master suite, the house maintains its original character but enjoys a new life. We kept the original masonry fireplace but opened the two front rooms to each other with cased openings. We added a new stair and opened up the second story to provide two new bedrooms and a bath.
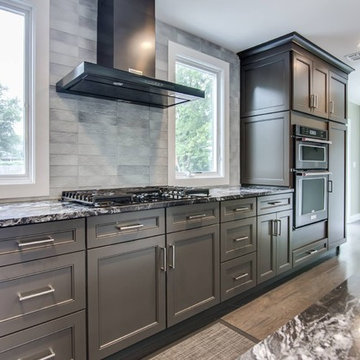
Example of a large transitional u-shaped medium tone wood floor and brown floor open concept kitchen design in New York with an island, an undermount sink, recessed-panel cabinets, green cabinets, granite countertops, gray backsplash, stone tile backsplash and stainless steel appliances
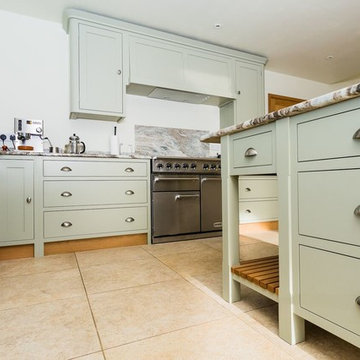
Eat-in kitchen - large transitional l-shaped limestone floor eat-in kitchen idea in Oxfordshire with a double-bowl sink, shaker cabinets, green cabinets, granite countertops, gray backsplash, stone tile backsplash, stainless steel appliances and an island
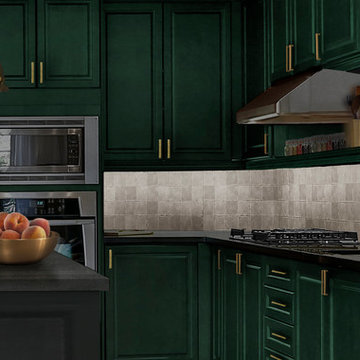
Saturated green cabinets and brass accents give warmth, charm, and some traditional vibes to this updated kitchen. Countertops are grey quartz and honed black granite.
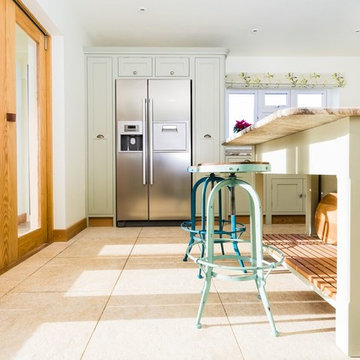
Eat-in kitchen - large transitional l-shaped limestone floor eat-in kitchen idea in Oxfordshire with a double-bowl sink, shaker cabinets, green cabinets, granite countertops, gray backsplash, stone tile backsplash, stainless steel appliances and an island
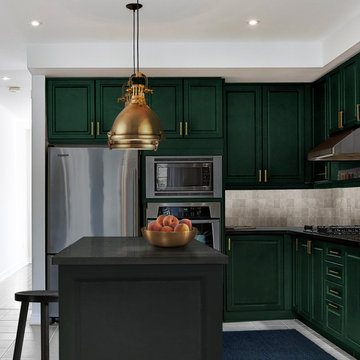
Saturated green cabinets and brass accents give warmth, charm, and some traditional vibes to this updated kitchen. Countertops are grey quartz and honed black granite.
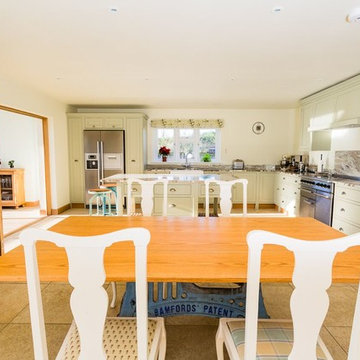
Eat-in kitchen - large transitional l-shaped limestone floor eat-in kitchen idea in Oxfordshire with a double-bowl sink, shaker cabinets, green cabinets, granite countertops, gray backsplash, stone tile backsplash, stainless steel appliances and an island
Kitchen with Green Cabinets, Granite Countertops, Gray Backsplash and Stone Tile Backsplash Ideas
1





