Painted Wood Floor Kitchen with Green Cabinets Ideas
Refine by:
Budget
Sort by:Popular Today
1 - 20 of 146 photos
Item 1 of 4
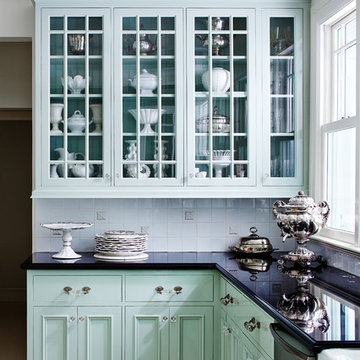
R. Brad Knipstein Photography
Inspiration for a mid-sized timeless painted wood floor open concept kitchen remodel in San Francisco with a double-bowl sink, recessed-panel cabinets, green cabinets, marble countertops, white backsplash, stainless steel appliances and an island
Inspiration for a mid-sized timeless painted wood floor open concept kitchen remodel in San Francisco with a double-bowl sink, recessed-panel cabinets, green cabinets, marble countertops, white backsplash, stainless steel appliances and an island
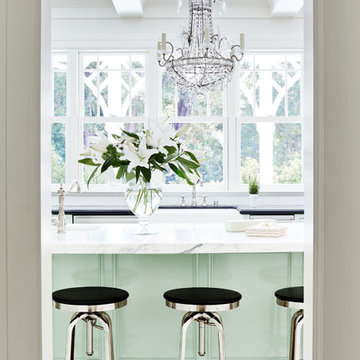
R. Brad Knipstein Photography
Mid-sized elegant painted wood floor kitchen photo in San Francisco with green cabinets, marble countertops, white backsplash, stainless steel appliances and an island
Mid-sized elegant painted wood floor kitchen photo in San Francisco with green cabinets, marble countertops, white backsplash, stainless steel appliances and an island
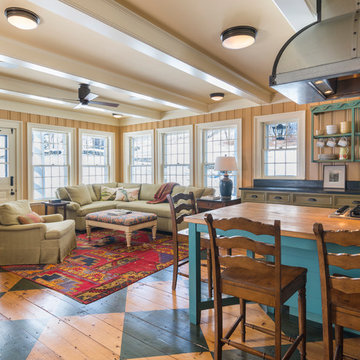
Photography - Nat Rea www.natrea.com
Inspiration for a farmhouse painted wood floor open concept kitchen remodel in Burlington with a farmhouse sink, beaded inset cabinets, green cabinets and soapstone countertops
Inspiration for a farmhouse painted wood floor open concept kitchen remodel in Burlington with a farmhouse sink, beaded inset cabinets, green cabinets and soapstone countertops
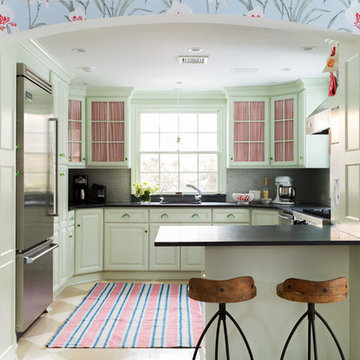
Photo by: Ball & Albanese
Inspiration for a mid-sized eclectic u-shaped painted wood floor eat-in kitchen remodel in New York with an undermount sink, raised-panel cabinets, green cabinets, soapstone countertops, multicolored backsplash, mosaic tile backsplash, stainless steel appliances and a peninsula
Inspiration for a mid-sized eclectic u-shaped painted wood floor eat-in kitchen remodel in New York with an undermount sink, raised-panel cabinets, green cabinets, soapstone countertops, multicolored backsplash, mosaic tile backsplash, stainless steel appliances and a peninsula
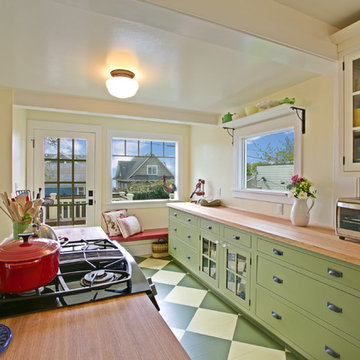
PhotoTour.com - Bill Johnson
Inspiration for a craftsman u-shaped painted wood floor enclosed kitchen remodel in Seattle with glass-front cabinets, green cabinets, wood countertops, white backsplash, subway tile backsplash, stainless steel appliances and an island
Inspiration for a craftsman u-shaped painted wood floor enclosed kitchen remodel in Seattle with glass-front cabinets, green cabinets, wood countertops, white backsplash, subway tile backsplash, stainless steel appliances and an island
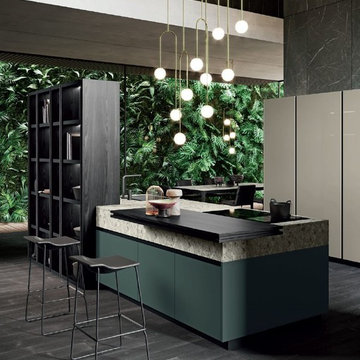
Welcome to the Jungle
Open concept kitchen - mid-sized contemporary single-wall painted wood floor and black floor open concept kitchen idea in San Francisco with a drop-in sink, flat-panel cabinets, green cabinets, quartz countertops, black appliances, an island and multicolored countertops
Open concept kitchen - mid-sized contemporary single-wall painted wood floor and black floor open concept kitchen idea in San Francisco with a drop-in sink, flat-panel cabinets, green cabinets, quartz countertops, black appliances, an island and multicolored countertops
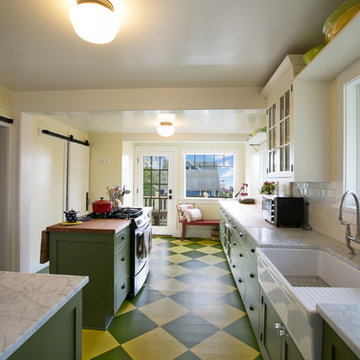
PhotoTour.com - Bill Johnson
Inspiration for a craftsman u-shaped painted wood floor enclosed kitchen remodel in Seattle with a farmhouse sink, glass-front cabinets, green cabinets, marble countertops, white backsplash, subway tile backsplash, stainless steel appliances and an island
Inspiration for a craftsman u-shaped painted wood floor enclosed kitchen remodel in Seattle with a farmhouse sink, glass-front cabinets, green cabinets, marble countertops, white backsplash, subway tile backsplash, stainless steel appliances and an island
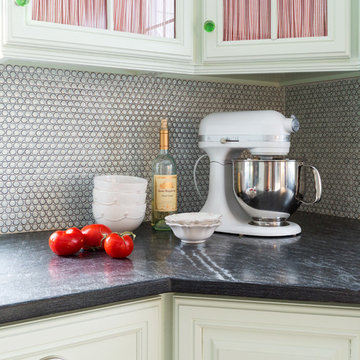
Photo by: Ball & Albanese
Mid-sized eclectic u-shaped painted wood floor eat-in kitchen photo in New York with an undermount sink, raised-panel cabinets, green cabinets, soapstone countertops, multicolored backsplash, mosaic tile backsplash, stainless steel appliances and a peninsula
Mid-sized eclectic u-shaped painted wood floor eat-in kitchen photo in New York with an undermount sink, raised-panel cabinets, green cabinets, soapstone countertops, multicolored backsplash, mosaic tile backsplash, stainless steel appliances and a peninsula

This kitchen is stocked full of personal details for this lovely retired couple living the dream in their beautiful country home. Terri loves to garden and can her harvested fruits and veggies and has filled her double door pantry full of her beloved canned creations. The couple has a large family to feed and when family comes to visit - the open concept kitchen, loads of storage and countertop space as well as giant kitchen island has transformed this space into the family gathering spot - lots of room for plenty of cooks in this kitchen! Tucked into the corner is a thoughtful kitchen office space. Possibly our favorite detail is the green custom painted island with inset bar sink, making this not only a great functional space but as requested by the homeowner, the island is an exact paint match to their dining room table that leads into the grand kitchen and ties everything together so beautifully.
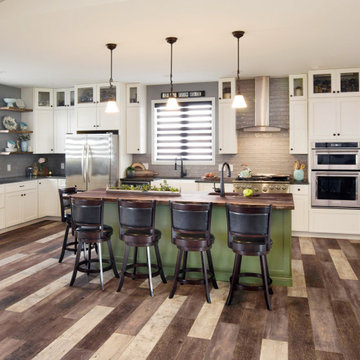
This kitchen is stocked full of personal details for this lovely retired couple living the dream in their beautiful country home. Terri loves to garden and can her harvested fruits and veggies and has filled her double door pantry full of her beloved canned creations. The couple has a large family to feed and when family comes to visit - the open concept kitchen, loads of storage and countertop space as well as giant kitchen island has transformed this space into the family gathering spot - lots of room for plenty of cooks in this kitchen! Tucked into the corner is a thoughtful kitchen office space. Possibly our favorite detail is the green custom painted island with inset bar sink, making this not only a great functional space but as requested by the homeowner, the island is an exact paint match to their dining room table that leads into the grand kitchen and ties everything together so beautifully.
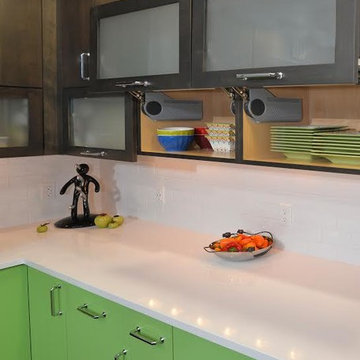
Example of a mid-sized eclectic l-shaped painted wood floor and gray floor enclosed kitchen design in Denver with an undermount sink, flat-panel cabinets, limestone countertops, white backsplash, ceramic backsplash, stainless steel appliances, green cabinets, an island and white countertops
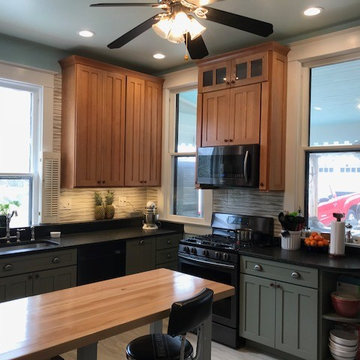
Lisa McCoy
Kitchen pantry - mid-sized craftsman l-shaped painted wood floor and gray floor kitchen pantry idea in Louisville with an undermount sink, shaker cabinets, green cabinets, granite countertops, beige backsplash, ceramic backsplash, stainless steel appliances and an island
Kitchen pantry - mid-sized craftsman l-shaped painted wood floor and gray floor kitchen pantry idea in Louisville with an undermount sink, shaker cabinets, green cabinets, granite countertops, beige backsplash, ceramic backsplash, stainless steel appliances and an island
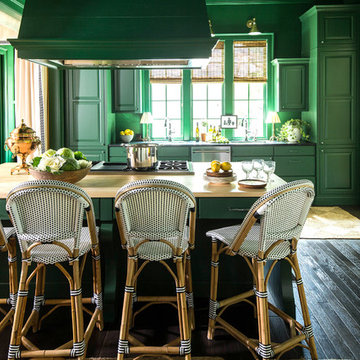
Large ornate l-shaped painted wood floor and black floor eat-in kitchen photo in Tampa with raised-panel cabinets, green cabinets, wood countertops, paneled appliances, an island and brown countertops
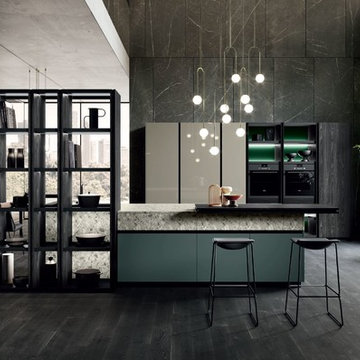
Welcome to the Jungle
Mid-sized trendy single-wall painted wood floor and black floor open concept kitchen photo in San Francisco with a drop-in sink, flat-panel cabinets, green cabinets, quartz countertops, black appliances, an island and multicolored countertops
Mid-sized trendy single-wall painted wood floor and black floor open concept kitchen photo in San Francisco with a drop-in sink, flat-panel cabinets, green cabinets, quartz countertops, black appliances, an island and multicolored countertops
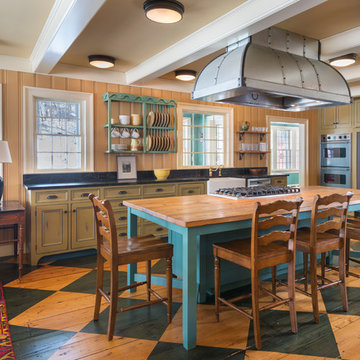
Photography - Nat Rea www.natrea.com
Farmhouse painted wood floor open concept kitchen photo in Burlington with a farmhouse sink, beaded inset cabinets, green cabinets and soapstone countertops
Farmhouse painted wood floor open concept kitchen photo in Burlington with a farmhouse sink, beaded inset cabinets, green cabinets and soapstone countertops
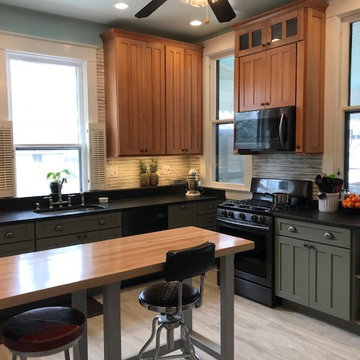
Lisa McCoy
Mid-sized arts and crafts l-shaped painted wood floor and gray floor kitchen pantry photo in Louisville with an undermount sink, shaker cabinets, green cabinets, granite countertops, beige backsplash, ceramic backsplash, stainless steel appliances and an island
Mid-sized arts and crafts l-shaped painted wood floor and gray floor kitchen pantry photo in Louisville with an undermount sink, shaker cabinets, green cabinets, granite countertops, beige backsplash, ceramic backsplash, stainless steel appliances and an island
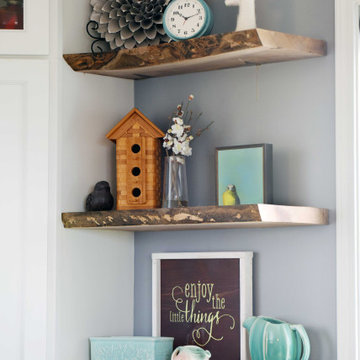
This kitchen is stocked full of personal details for this lovely retired couple living the dream in their beautiful country home. Terri loves to garden and can her harvested fruits and veggies and has filled her double door pantry full of her beloved canned creations. The couple has a large family to feed and when family comes to visit - the open concept kitchen, loads of storage and countertop space as well as giant kitchen island has transformed this space into the family gathering spot - lots of room for plenty of cooks in this kitchen! Tucked into the corner is a thoughtful kitchen office space. Possibly our favorite detail is the green custom painted island with inset bar sink, making this not only a great functional space but as requested by the homeowner, the island is an exact paint match to their dining room table that leads into the grand kitchen and ties everything together so beautifully.

Our client, with whom we had worked on a number of projects over the years, enlisted our help in transforming her family’s beloved but deteriorating rustic summer retreat, built by her grandparents in the mid-1920’s, into a house that would be livable year-‘round. It had served the family well but needed to be renewed for the decades to come without losing the flavor and patina they were attached to.
The house was designed by Ruth Adams, a rare female architect of the day, who also designed in a similar vein a nearby summer colony of Vassar faculty and alumnae.
To make Treetop habitable throughout the year, the whole house had to be gutted and insulated. The raw homosote interior wall finishes were replaced with plaster, but all the wood trim was retained and reused, as were all old doors and hardware. The old single-glazed casement windows were restored, and removable storm panels fitted into the existing in-swinging screen frames. New windows were made to match the old ones where new windows were added. This approach was inherently sustainable, making the house energy-efficient while preserving most of the original fabric.
Changes to the original design were as seamless as possible, compatible with and enhancing the old character. Some plan modifications were made, and some windows moved around. The existing cave-like recessed entry porch was enclosed as a new book-lined entry hall and a new entry porch added, using posts made from an oak tree on the site.
The kitchen and bathrooms are entirely new but in the spirit of the place. All the bookshelves are new.
A thoroughly ramshackle garage couldn’t be saved, and we replaced it with a new one built in a compatible style, with a studio above for our client, who is a writer.
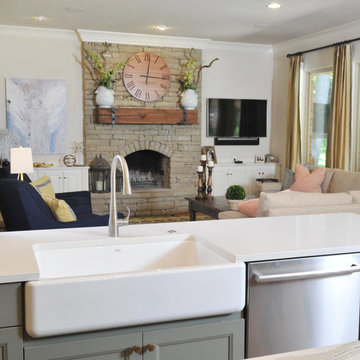
Transitional kitchen with Raw Urth metal hood with custom finish. Showplace EVO Cabinets with Edgewater door painted Moss Green.
Open concept kitchen - mid-sized transitional galley painted wood floor and brown floor open concept kitchen idea in Oklahoma City with a farmhouse sink, recessed-panel cabinets, green cabinets, quartz countertops, white backsplash, ceramic backsplash, stainless steel appliances, an island and white countertops
Open concept kitchen - mid-sized transitional galley painted wood floor and brown floor open concept kitchen idea in Oklahoma City with a farmhouse sink, recessed-panel cabinets, green cabinets, quartz countertops, white backsplash, ceramic backsplash, stainless steel appliances, an island and white countertops
Painted Wood Floor Kitchen with Green Cabinets Ideas
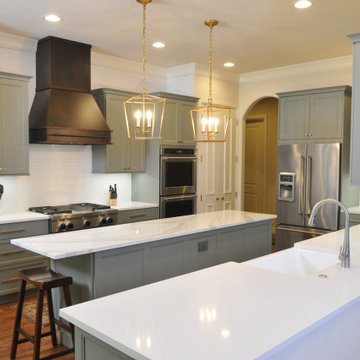
Transitional kitchen with Raw Urth metal hood with custom finish. Showplace EVO Cabinets with Edgewater door painted Moss Green.
Inspiration for a mid-sized transitional galley painted wood floor and brown floor open concept kitchen remodel in Oklahoma City with a farmhouse sink, recessed-panel cabinets, green cabinets, quartz countertops, white backsplash, ceramic backsplash, stainless steel appliances, an island and white countertops
Inspiration for a mid-sized transitional galley painted wood floor and brown floor open concept kitchen remodel in Oklahoma City with a farmhouse sink, recessed-panel cabinets, green cabinets, quartz countertops, white backsplash, ceramic backsplash, stainless steel appliances, an island and white countertops
1





