Kitchen with Light Wood Cabinets Ideas
Refine by:
Budget
Sort by:Popular Today
141 - 160 of 77,015 photos

Example of a mid-sized trendy l-shaped light wood floor and brown floor open concept kitchen design in Los Angeles with a farmhouse sink, recessed-panel cabinets, light wood cabinets, marble countertops, pink backsplash, ceramic backsplash, stainless steel appliances, an island and white countertops
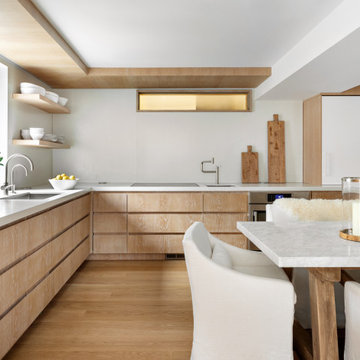
Eat-in kitchen - large contemporary l-shaped beige floor eat-in kitchen idea in New York with an undermount sink, flat-panel cabinets, light wood cabinets, paneled appliances, no island and white countertops

Open concept kitchen with prep kitchen/butler's pantry. Integrated appliances.
Open concept kitchen - scandinavian light wood floor and vaulted ceiling open concept kitchen idea in Phoenix with a single-bowl sink, flat-panel cabinets, light wood cabinets, quartz countertops, white backsplash, porcelain backsplash, paneled appliances, an island and white countertops
Open concept kitchen - scandinavian light wood floor and vaulted ceiling open concept kitchen idea in Phoenix with a single-bowl sink, flat-panel cabinets, light wood cabinets, quartz countertops, white backsplash, porcelain backsplash, paneled appliances, an island and white countertops
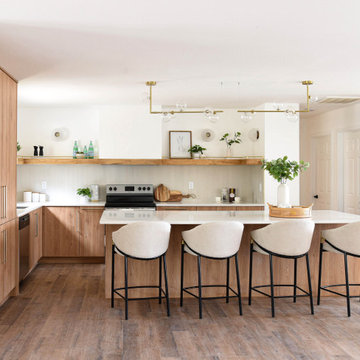
Example of a trendy light wood floor kitchen design in Austin with light wood cabinets, white backsplash, an island and white countertops
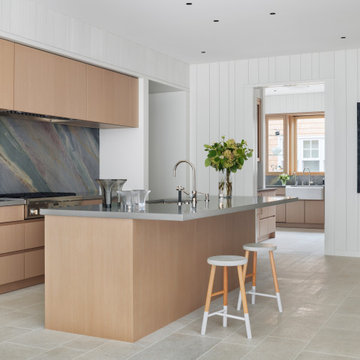
New construction of 6,500 SF main home and extensively renovated 4,100 SF guest house with new garage structures.
Highlights of this wonderfully intimate oceanfront compound include a Phantom car lift, salt water integrated fish tank in kitchen/dining area, curvilinear staircase with fiberoptic embedded lighting, and HomeWorks systems.

This chic couple from Manhattan requested for a fashion-forward focus for their new Boston condominium. Textiles by Christian Lacroix, Faberge eggs, and locally designed stilettos once owned by Lady Gaga are just a few of the inspirations they offered.
Project designed by Boston interior design studio Dane Austin Design. They serve Boston, Cambridge, Hingham, Cohasset, Newton, Weston, Lexington, Concord, Dover, Andover, Gloucester, as well as surrounding areas.
For more about Dane Austin Design, click here: https://daneaustindesign.com/
To learn more about this project, click here:
https://daneaustindesign.com/seaport-high-rise
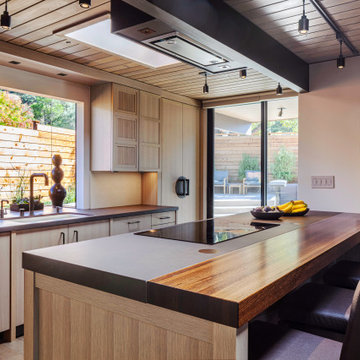
Note cornerless bay window behind sink. Custom hood enclosure tucked up behind beam. Countertop shift from wood to synthetic quartz-stone. Flush induction cooktop.
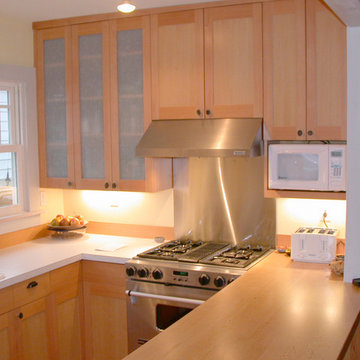
Mid-sized arts and crafts galley light wood floor open concept kitchen photo in Seattle with a double-bowl sink, shaker cabinets, light wood cabinets, quartzite countertops, yellow backsplash, white appliances and a peninsula
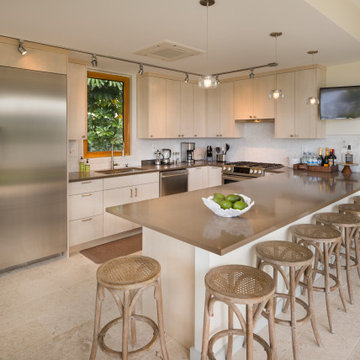
Inspiration for a contemporary u-shaped beige floor kitchen remodel in Hawaii with flat-panel cabinets, light wood cabinets, quartzite countertops, white backsplash, gray countertops, an undermount sink, stainless steel appliances and a peninsula
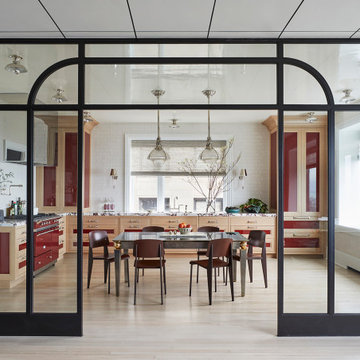
Eat-in kitchen - transitional u-shaped light wood floor and beige floor eat-in kitchen idea in Chicago with recessed-panel cabinets, light wood cabinets, white backsplash, colored appliances, no island and white countertops
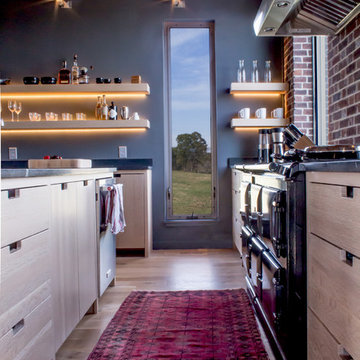
AGA 5 range oven, white oak rift sawn, white oak quarter sawn, brick backsplash
Mid-sized farmhouse u-shaped light wood floor open concept kitchen photo in Nashville with an undermount sink, flat-panel cabinets, light wood cabinets, quartzite countertops, colored appliances and an island
Mid-sized farmhouse u-shaped light wood floor open concept kitchen photo in Nashville with an undermount sink, flat-panel cabinets, light wood cabinets, quartzite countertops, colored appliances and an island

Hidden in this near westside neighborhood of modest midcentury ranches is a multi-acre back yard that feels worlds away from the hustle of the city. These homeowners knew they had a gem, but their cramped and dim interior and lack of outdoor living space kept them from the full enjoyment of it. They said they wanted us to design them a deck and screen porch; we replied, "sure! but don't you want a better connection to that luscious outdoor space from the inside, too?" The whole back of the house was eventually transformed, inside and out. We opened up and united the former kitchen and dining, and took over an extra bedroom for a semi-open tv room that is tucked behind a built-in bar. Light now streams in through windows and doors and skylights that weren't there before. Simple, natural materials tie to the expansive yard and huge trees beyond the deck and also provide a quiet backdrop for the homeowners' colorful boho style and enviable collection of house plants.
Contractor: Sharp Designs, Inc.
Cabinetry: Richland Cabinetry
Photographer: Sarah Shields
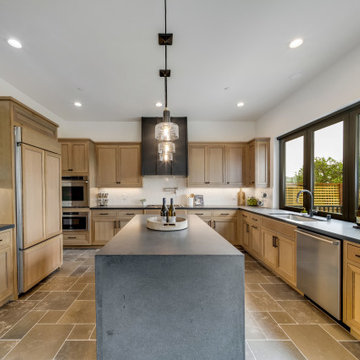
Kitchen - mediterranean u-shaped gray floor kitchen idea in San Francisco with an undermount sink, recessed-panel cabinets, light wood cabinets, stainless steel appliances, an island and gray countertops
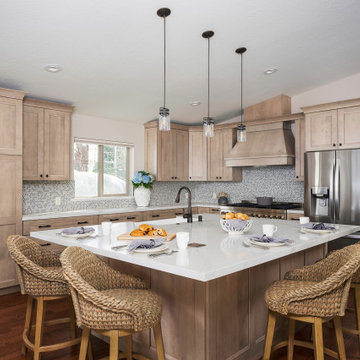
Fully remodeled kitchen. Created a "beachy mountain" kitchen design. Removed walls to create open space between kitchen and dining/family rooms. New layout and configuration. New cabinetry, countertops, appliances, sink, faucet, hardware, lighting, furnishings and accessories.
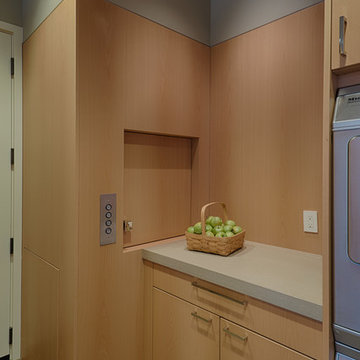
Mid-sized trendy l-shaped light wood floor eat-in kitchen photo in San Francisco with an undermount sink, flat-panel cabinets, light wood cabinets, stainless steel appliances, an island and quartz countertops

10’ beamed ceilings connect the main floor living spaces which includes a chef-style kitchen featuring a Thermador 48” range and 30” refrigerator and freezer columns that flank the wine cooler. The kitchen also features reeded white oak cabinetry and quartzite countertops which match the quartzite detail around the fireplace.

A kitchen remodel that incorporates sleek contemporary design with warmth mixing two tone light wood and white cabinets. Multi height counters and hidden appliances keep surfaces clear of clutter. A blackened steel shelf and counter provides a contemporary twist. A double Galley sink with preparation accessories that make work easy.

Huge trendy l-shaped kitchen photo in Los Angeles with a double-bowl sink, light wood cabinets, marble countertops and an island
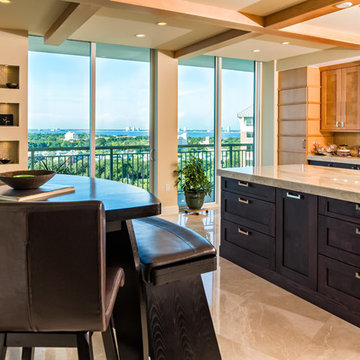
Large transitional l-shaped beige floor eat-in kitchen photo in Tampa with light wood cabinets, beige backsplash, stainless steel appliances and an island
Kitchen with Light Wood Cabinets Ideas

The minimalist kitchen occupies a corner of the open living space, adjacent to both dining area and screened porch.
Inspiration for a large rustic u-shaped medium tone wood floor, brown floor and vaulted ceiling open concept kitchen remodel in Manchester with an undermount sink, flat-panel cabinets, light wood cabinets, marble countertops, white backsplash, marble backsplash, paneled appliances, an island and white countertops
Inspiration for a large rustic u-shaped medium tone wood floor, brown floor and vaulted ceiling open concept kitchen remodel in Manchester with an undermount sink, flat-panel cabinets, light wood cabinets, marble countertops, white backsplash, marble backsplash, paneled appliances, an island and white countertops
8





