Kitchen with a Farmhouse Sink, Light Wood Cabinets, Stone Tile Backsplash and Paneled Appliances Ideas
Sort by:Popular Today
1 - 20 of 43 photos
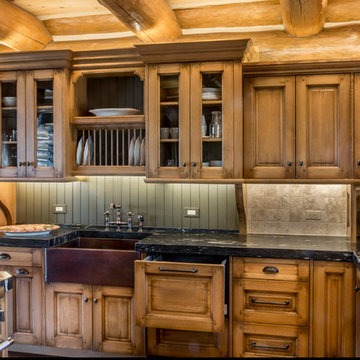
Kitchen features the range on the island, copper sink and quartzite counters
Open concept kitchen - huge rustic u-shaped dark wood floor open concept kitchen idea in Chicago with a farmhouse sink, raised-panel cabinets, light wood cabinets, quartzite countertops, beige backsplash, stone tile backsplash, paneled appliances and an island
Open concept kitchen - huge rustic u-shaped dark wood floor open concept kitchen idea in Chicago with a farmhouse sink, raised-panel cabinets, light wood cabinets, quartzite countertops, beige backsplash, stone tile backsplash, paneled appliances and an island
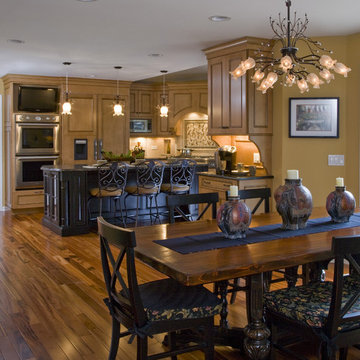
Photo by Linda Oyama-Bryan
Elegant u-shaped eat-in kitchen photo in Chicago with a farmhouse sink, recessed-panel cabinets, light wood cabinets, granite countertops, beige backsplash, stone tile backsplash and paneled appliances
Elegant u-shaped eat-in kitchen photo in Chicago with a farmhouse sink, recessed-panel cabinets, light wood cabinets, granite countertops, beige backsplash, stone tile backsplash and paneled appliances
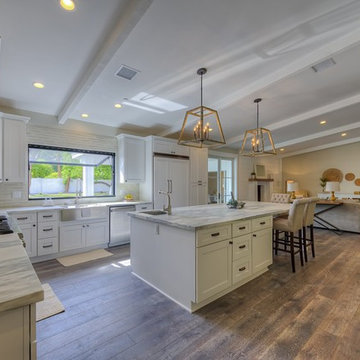
Large elegant l-shaped light wood floor eat-in kitchen photo in Phoenix with a farmhouse sink, recessed-panel cabinets, light wood cabinets, quartz countertops, green backsplash, stone tile backsplash, paneled appliances and an island
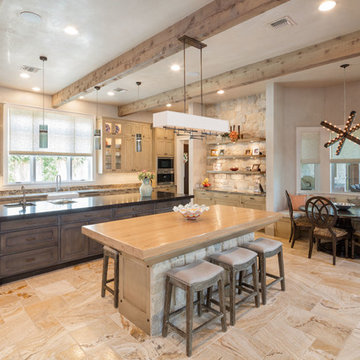
Example of a large transitional single-wall porcelain tile eat-in kitchen design in Houston with a farmhouse sink, shaker cabinets, light wood cabinets, quartz countertops, beige backsplash, stone tile backsplash, paneled appliances and two islands
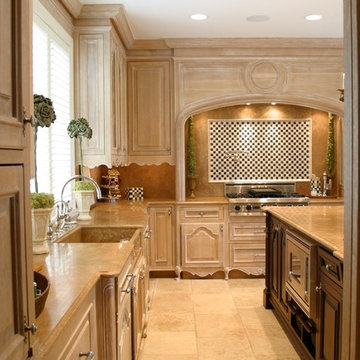
GPhoto
Large elegant u-shaped limestone floor and beige floor eat-in kitchen photo in Detroit with a farmhouse sink, beaded inset cabinets, light wood cabinets, limestone countertops, black backsplash, stone tile backsplash, paneled appliances and two islands
Large elegant u-shaped limestone floor and beige floor eat-in kitchen photo in Detroit with a farmhouse sink, beaded inset cabinets, light wood cabinets, limestone countertops, black backsplash, stone tile backsplash, paneled appliances and two islands
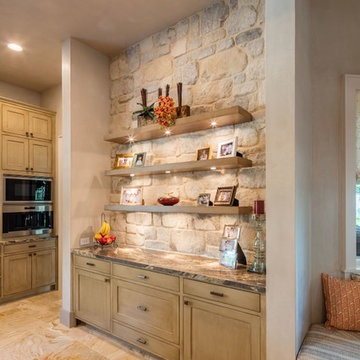
Eat-in kitchen - large transitional single-wall porcelain tile eat-in kitchen idea in Houston with a farmhouse sink, shaker cabinets, light wood cabinets, quartz countertops, beige backsplash, stone tile backsplash, paneled appliances and two islands
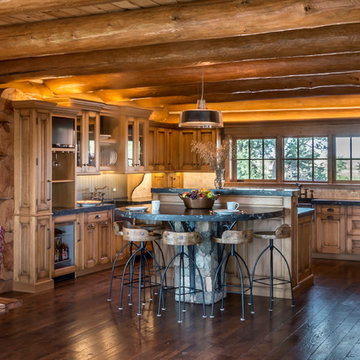
Kitchen for large gatherings at family's home in High Plains area of Nebraska. Features large full logs on interior walls.
Open concept kitchen - huge rustic u-shaped dark wood floor open concept kitchen idea in Chicago with a farmhouse sink, raised-panel cabinets, light wood cabinets, quartzite countertops, beige backsplash, stone tile backsplash, paneled appliances and an island
Open concept kitchen - huge rustic u-shaped dark wood floor open concept kitchen idea in Chicago with a farmhouse sink, raised-panel cabinets, light wood cabinets, quartzite countertops, beige backsplash, stone tile backsplash, paneled appliances and an island
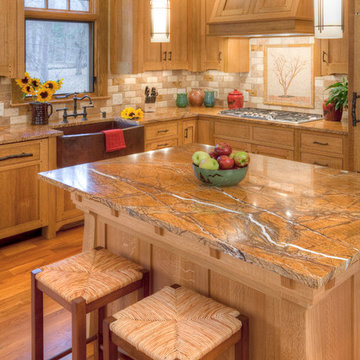
The Kitchen is open to the great room and makes for a welcoming blend of work and entertainment space. The Countertops are Rainforest Brown Marble. The marble mosaic in the backsplash is of a Birch tree from the yard and is why the cabin is called Birch Bluff
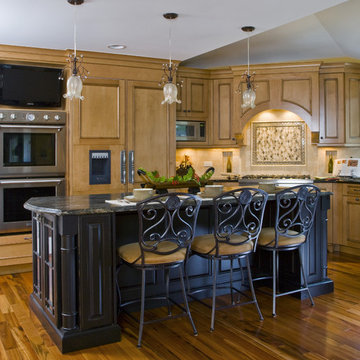
Photo by Linda Oyama-Bryan
Eat-in kitchen - traditional u-shaped eat-in kitchen idea in Chicago with a farmhouse sink, recessed-panel cabinets, light wood cabinets, granite countertops, beige backsplash, stone tile backsplash and paneled appliances
Eat-in kitchen - traditional u-shaped eat-in kitchen idea in Chicago with a farmhouse sink, recessed-panel cabinets, light wood cabinets, granite countertops, beige backsplash, stone tile backsplash and paneled appliances
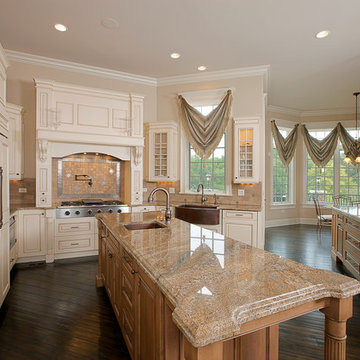
Large elegant dark wood floor open concept kitchen photo in Chicago with a farmhouse sink, raised-panel cabinets, light wood cabinets, granite countertops, beige backsplash, stone tile backsplash, paneled appliances and two islands
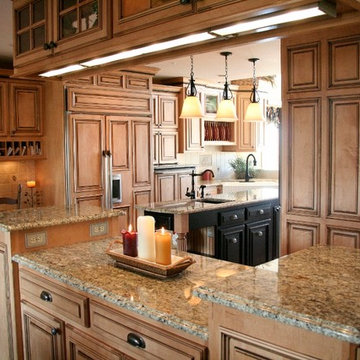
Open concept kitchen - large craftsman u-shaped medium tone wood floor open concept kitchen idea in Denver with a farmhouse sink, beaded inset cabinets, light wood cabinets, granite countertops, beige backsplash, stone tile backsplash, paneled appliances and an island
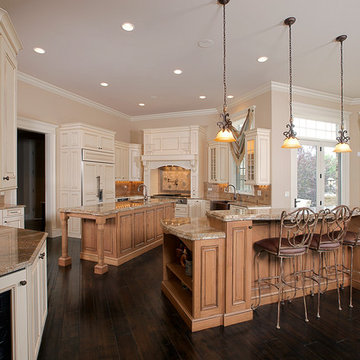
Inspiration for a large timeless dark wood floor open concept kitchen remodel in Chicago with a farmhouse sink, raised-panel cabinets, light wood cabinets, granite countertops, beige backsplash, stone tile backsplash, paneled appliances and two islands
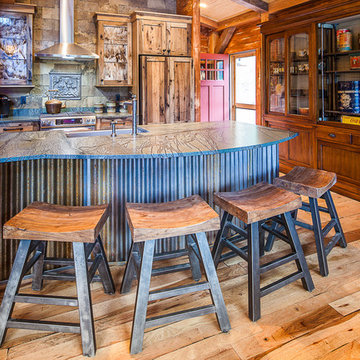
Open concept kitchen - large rustic light wood floor and brown floor open concept kitchen idea in Denver with a farmhouse sink, shaker cabinets, light wood cabinets, beige backsplash, stone tile backsplash, paneled appliances and an island
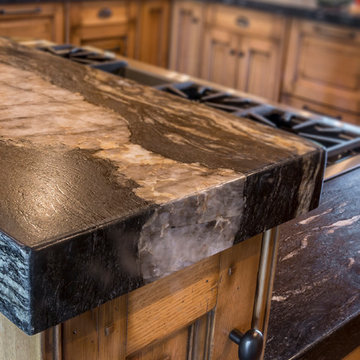
Kitchen features the range on the island, copper sink and quartzite counters
Huge mountain style u-shaped dark wood floor open concept kitchen photo in Chicago with a farmhouse sink, raised-panel cabinets, light wood cabinets, quartzite countertops, beige backsplash, stone tile backsplash, paneled appliances and an island
Huge mountain style u-shaped dark wood floor open concept kitchen photo in Chicago with a farmhouse sink, raised-panel cabinets, light wood cabinets, quartzite countertops, beige backsplash, stone tile backsplash, paneled appliances and an island
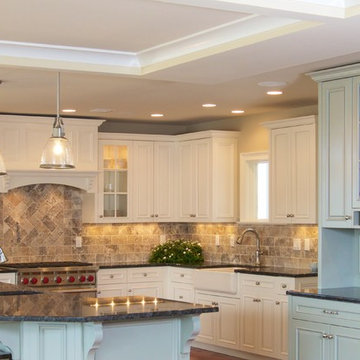
This is a kitchen crafted by Handmade Furniture of West Creek, NJ in a two-toned motif. The coffered ceilings add dimension as the indirect lighting and high hats provide interest and beauty as well as function. This traditional kitchen is filled with chef quality appliances, subtlely masked by the custom paneled fronts. It is pleasing to the eye with hardly a plate or glass in sight.
Photo credit: Dianne Ahto, graphicus14.com
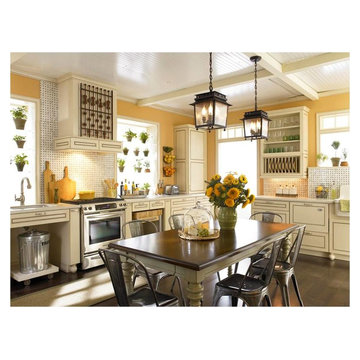
Example of a mid-sized classic l-shaped vinyl floor eat-in kitchen design in New York with a farmhouse sink, light wood cabinets, stone tile backsplash and paneled appliances
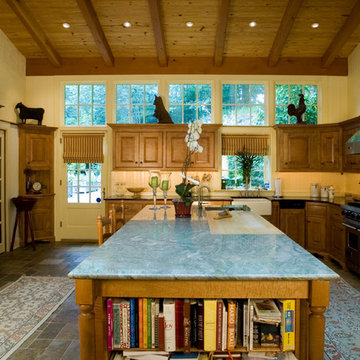
Wood and stone kitchen
Enclosed kitchen - large traditional u-shaped slate floor enclosed kitchen idea in Philadelphia with a farmhouse sink, raised-panel cabinets, light wood cabinets, marble countertops, beige backsplash, stone tile backsplash, paneled appliances and an island
Enclosed kitchen - large traditional u-shaped slate floor enclosed kitchen idea in Philadelphia with a farmhouse sink, raised-panel cabinets, light wood cabinets, marble countertops, beige backsplash, stone tile backsplash, paneled appliances and an island
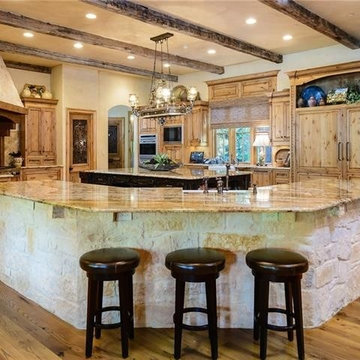
Country kitchen with custom cabinetry, stone breakfast bar, granite countertops, wood flooring, custom doors, custom vent cover, large island with storage, beam accents on ceiling.
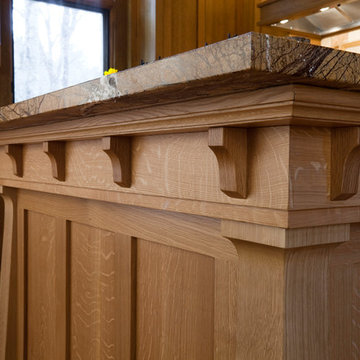
This picture shows the attention to detail Cornerstone is capable of. The island, made of quarter sawn white oak, was made in house specifically for this project.
Kitchen with a Farmhouse Sink, Light Wood Cabinets, Stone Tile Backsplash and Paneled Appliances Ideas
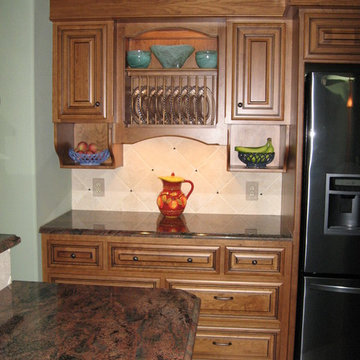
Example of a large arts and crafts u-shaped medium tone wood floor open concept kitchen design in Denver with a farmhouse sink, beaded inset cabinets, light wood cabinets, granite countertops, beige backsplash, stone tile backsplash, paneled appliances and an island
1





