Kitchen with Recessed-Panel Cabinets, Light Wood Cabinets and Black Backsplash Ideas
Refine by:
Budget
Sort by:Popular Today
1 - 20 of 312 photos
Item 1 of 4

Washington, DC Asian Kitchen
#JenniferGilmer
http://www.gilmerkitchens.com/
Photography by Bob Narod
Project Year: 2007
Country: United States
Zip Code: 20008

Mantle Hood with cabinets that go to the 10' ceiling. Design includes 48" Wolf Range with spice pull-outs on both sides, a Warming Drawer to the left and a Microwave Drawer on the right.
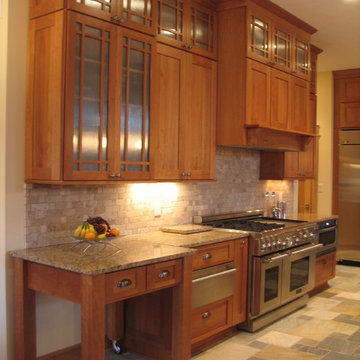
A rolling cart with heavy-duty casters was created as part of the design that would be positioned along the back wall, but can be pulled out for food prep as needed.
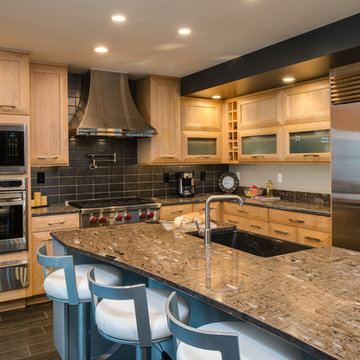
Mike Gullon
Inspiration for a large eclectic l-shaped ceramic tile eat-in kitchen remodel in Other with a farmhouse sink, recessed-panel cabinets, light wood cabinets, granite countertops, black backsplash, ceramic backsplash, stainless steel appliances and an island
Inspiration for a large eclectic l-shaped ceramic tile eat-in kitchen remodel in Other with a farmhouse sink, recessed-panel cabinets, light wood cabinets, granite countertops, black backsplash, ceramic backsplash, stainless steel appliances and an island
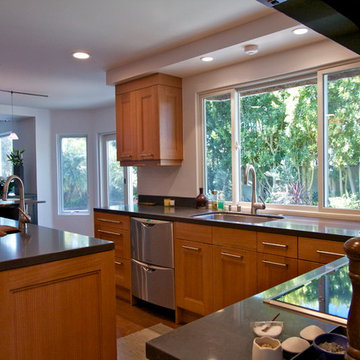
In a two-cook kitchen two sinks are a real advantage. This kitchen also has both an induction cooktop and a gas cooktop. The clients (extremely talented cooks) didn't quiet trust me that once they had induction they wouldn't need gas. They now do, and admit they could have easily lived with only the induction. We also greatly increased the size of the window in this renovation--the feel of the kitchen is almost as important as the function.
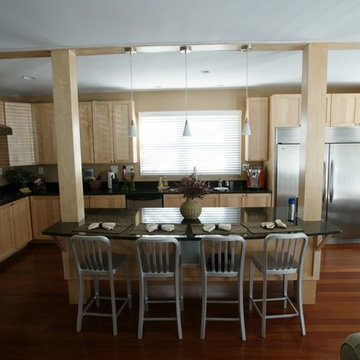
Open concept kitchen - large contemporary l-shaped medium tone wood floor open concept kitchen idea in DC Metro with an undermount sink, recessed-panel cabinets, light wood cabinets, granite countertops, black backsplash, stone slab backsplash, stainless steel appliances and an island
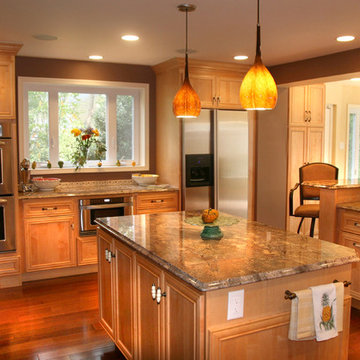
Nancy Forman
Inspiration for a large timeless l-shaped open concept kitchen remodel in Philadelphia with a single-bowl sink, recessed-panel cabinets, light wood cabinets, granite countertops, black backsplash, ceramic backsplash, stainless steel appliances and an island
Inspiration for a large timeless l-shaped open concept kitchen remodel in Philadelphia with a single-bowl sink, recessed-panel cabinets, light wood cabinets, granite countertops, black backsplash, ceramic backsplash, stainless steel appliances and an island
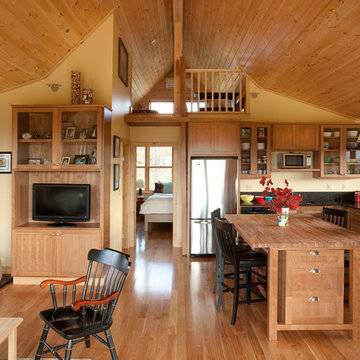
Trent Bell Photography
Eat-in kitchen - mid-sized cottage l-shaped light wood floor eat-in kitchen idea in Portland Maine with recessed-panel cabinets, light wood cabinets, wood countertops, black backsplash, stone slab backsplash, an island, an undermount sink and stainless steel appliances
Eat-in kitchen - mid-sized cottage l-shaped light wood floor eat-in kitchen idea in Portland Maine with recessed-panel cabinets, light wood cabinets, wood countertops, black backsplash, stone slab backsplash, an island, an undermount sink and stainless steel appliances
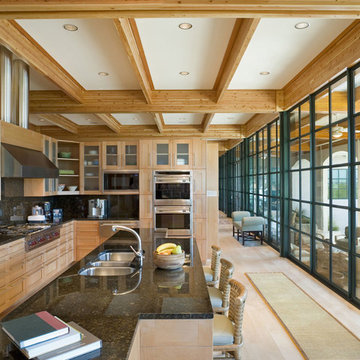
Large trendy galley light wood floor and beige floor enclosed kitchen photo in Other with a double-bowl sink, recessed-panel cabinets, light wood cabinets, granite countertops, black backsplash, stone slab backsplash, stainless steel appliances and a peninsula
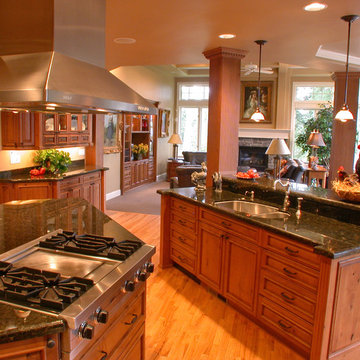
Mid-sized elegant light wood floor open concept kitchen photo in Seattle with an undermount sink, recessed-panel cabinets, light wood cabinets, granite countertops, black backsplash, stone tile backsplash, stainless steel appliances and an island
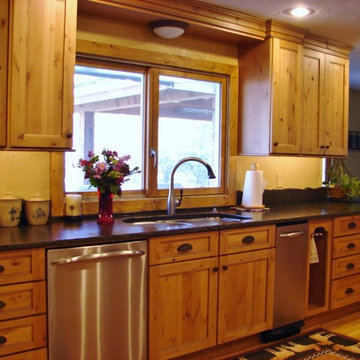
Kitchen design and photography by Jennifer Hayes with Castle Kitchens and Interiors
Eat-in kitchen - cottage u-shaped eat-in kitchen idea in Denver with a double-bowl sink, recessed-panel cabinets, light wood cabinets, granite countertops, black backsplash, stainless steel appliances and stone slab backsplash
Eat-in kitchen - cottage u-shaped eat-in kitchen idea in Denver with a double-bowl sink, recessed-panel cabinets, light wood cabinets, granite countertops, black backsplash, stainless steel appliances and stone slab backsplash
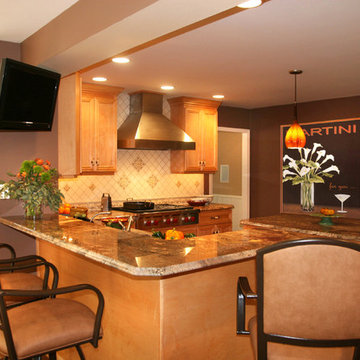
Nancy Forman
Inspiration for a large timeless l-shaped open concept kitchen remodel in Philadelphia with a single-bowl sink, recessed-panel cabinets, light wood cabinets, granite countertops, black backsplash, ceramic backsplash, stainless steel appliances and an island
Inspiration for a large timeless l-shaped open concept kitchen remodel in Philadelphia with a single-bowl sink, recessed-panel cabinets, light wood cabinets, granite countertops, black backsplash, ceramic backsplash, stainless steel appliances and an island
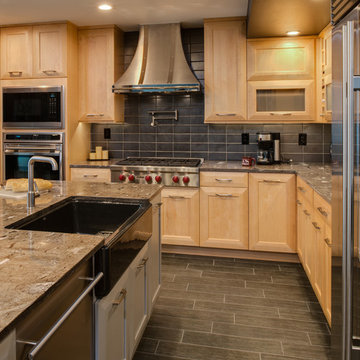
Mike Gullon
Inspiration for a large eclectic l-shaped ceramic tile eat-in kitchen remodel in Other with a farmhouse sink, recessed-panel cabinets, light wood cabinets, granite countertops, black backsplash, ceramic backsplash, stainless steel appliances and an island
Inspiration for a large eclectic l-shaped ceramic tile eat-in kitchen remodel in Other with a farmhouse sink, recessed-panel cabinets, light wood cabinets, granite countertops, black backsplash, ceramic backsplash, stainless steel appliances and an island
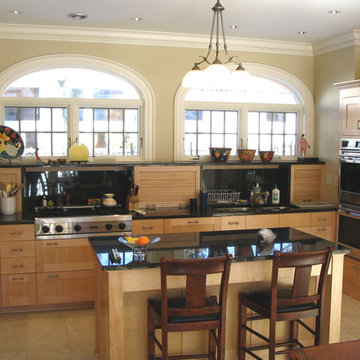
Inspiration for a timeless u-shaped ceramic tile eat-in kitchen remodel in Minneapolis with an undermount sink, recessed-panel cabinets, light wood cabinets, granite countertops, black backsplash, stone slab backsplash, paneled appliances and an island
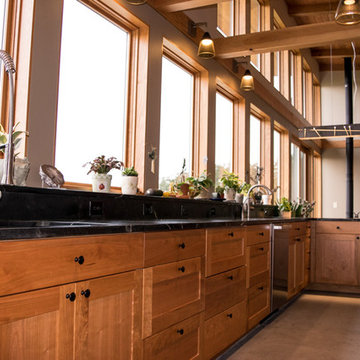
Mid-sized minimalist galley concrete floor open concept kitchen photo in Portland with an undermount sink, recessed-panel cabinets, light wood cabinets, granite countertops, black backsplash, stone slab backsplash, stainless steel appliances and a peninsula
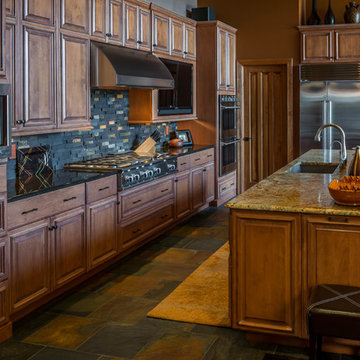
Photo by Mark Karrer
DutchMade, Inc. Cabinetry was provided by Modern Kitchen Design. The homeowner supplied all other materials.
Inspiration for a large eclectic l-shaped slate floor eat-in kitchen remodel in Other with an island, recessed-panel cabinets, light wood cabinets, granite countertops, black backsplash, stone tile backsplash, stainless steel appliances and an undermount sink
Inspiration for a large eclectic l-shaped slate floor eat-in kitchen remodel in Other with an island, recessed-panel cabinets, light wood cabinets, granite countertops, black backsplash, stone tile backsplash, stainless steel appliances and an undermount sink
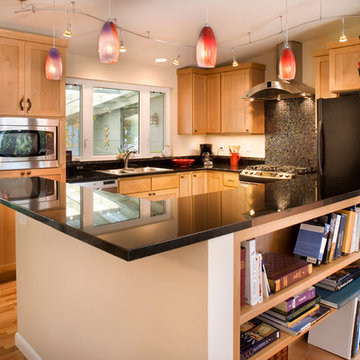
Cheery kitchen with lots of light and nice contrast. Playful backsplash, lots of black with warm tones and the built in shelf are all wonderful components. Photographed by Phillip McClain.
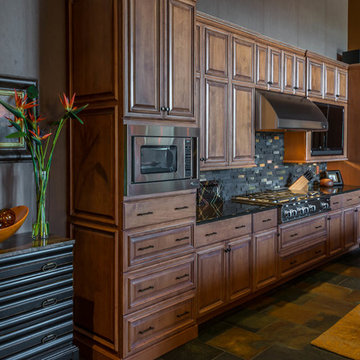
Photo by Mark Karrer
DutchMade, Inc. Cabinetry was provided by Modern Kitchen Design. The homeowner supplied all other materials.
Inspiration for a large eclectic l-shaped slate floor eat-in kitchen remodel in Other with an island, recessed-panel cabinets, light wood cabinets, granite countertops, black backsplash, stone tile backsplash, stainless steel appliances and an undermount sink
Inspiration for a large eclectic l-shaped slate floor eat-in kitchen remodel in Other with an island, recessed-panel cabinets, light wood cabinets, granite countertops, black backsplash, stone tile backsplash, stainless steel appliances and an undermount sink
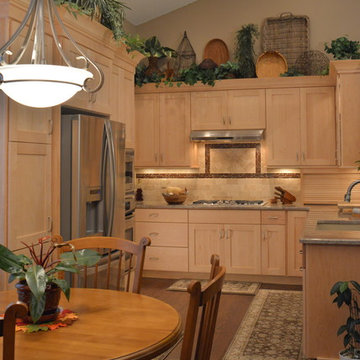
Eat-in kitchen - traditional u-shaped eat-in kitchen idea in Denver with an undermount sink, recessed-panel cabinets, light wood cabinets, granite countertops, black backsplash, stone tile backsplash and stainless steel appliances
Kitchen with Recessed-Panel Cabinets, Light Wood Cabinets and Black Backsplash Ideas
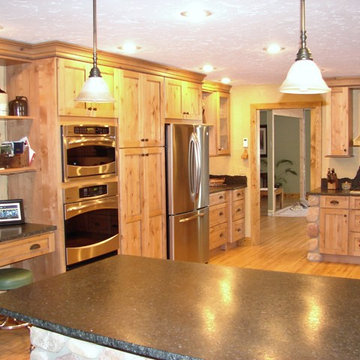
Kitchen design and photography by Jennifer Hayes from Castle Kitchens and Interiors
Inspiration for a country u-shaped eat-in kitchen remodel in Denver with recessed-panel cabinets, granite countertops, stainless steel appliances, light wood cabinets, black backsplash and stone slab backsplash
Inspiration for a country u-shaped eat-in kitchen remodel in Denver with recessed-panel cabinets, granite countertops, stainless steel appliances, light wood cabinets, black backsplash and stone slab backsplash
1





