Kitchen with Light Wood Cabinets and Blue Backsplash Ideas
Refine by:
Budget
Sort by:Popular Today
1 - 20 of 2,342 photos

Modern Farmhouse Kitchen on the Hills of San Marcos
Large transitional u-shaped dark wood floor and brown floor open concept kitchen photo in Denver with a farmhouse sink, recessed-panel cabinets, light wood cabinets, quartzite countertops, blue backsplash, ceramic backsplash, stainless steel appliances, an island and gray countertops
Large transitional u-shaped dark wood floor and brown floor open concept kitchen photo in Denver with a farmhouse sink, recessed-panel cabinets, light wood cabinets, quartzite countertops, blue backsplash, ceramic backsplash, stainless steel appliances, an island and gray countertops
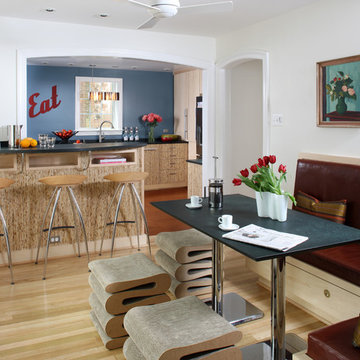
Stacy Zarin-Goldberg
Example of a small trendy u-shaped light wood floor and beige floor eat-in kitchen design in Other with an undermount sink, flat-panel cabinets, light wood cabinets, blue backsplash, stainless steel appliances and a peninsula
Example of a small trendy u-shaped light wood floor and beige floor eat-in kitchen design in Other with an undermount sink, flat-panel cabinets, light wood cabinets, blue backsplash, stainless steel appliances and a peninsula

Cabin kitchen with light wood cabinetry, blue and white geometric backsplash tile, open shelving, milk globe sconces, and peninsula island with bar stools. Leads into all day nook with geometric rug, modern wood dining table, an eclectic chandelier, and custom benches.

This kitchen was beautifully designed in Waypoint Living Spaces Cabinetry. The 730F Maple Natural stain . The counter top is Cambria's torquay countertop with an eased edge. The back splash tile is Dimensions Glacier tile. The back splash tile is Arctic glass tile. The faucet is delta's Trinsic faucet in a arctic stainless finish. All the finishes and products (expect for appliances) were supplied by Estate Cabinetry.

Teak veneer with white lacquered half-deep wall cabinets. Backsplash tile is actually 3-dimensional
Mid-sized 1950s galley porcelain tile and beige floor enclosed kitchen photo in Chicago with a farmhouse sink, flat-panel cabinets, light wood cabinets, quartz countertops, blue backsplash, porcelain backsplash, paneled appliances, no island and white countertops
Mid-sized 1950s galley porcelain tile and beige floor enclosed kitchen photo in Chicago with a farmhouse sink, flat-panel cabinets, light wood cabinets, quartz countertops, blue backsplash, porcelain backsplash, paneled appliances, no island and white countertops
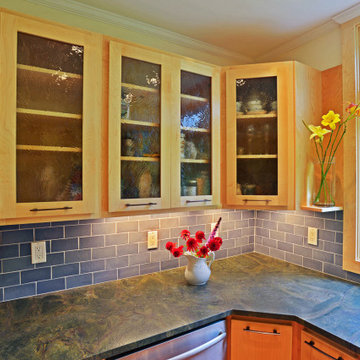
Designed by Sacred Oak Homes
Photo by Tom Rosenthal
Kitchen - eclectic u-shaped medium tone wood floor kitchen idea in Boston with an undermount sink, glass-front cabinets, light wood cabinets, granite countertops, blue backsplash, ceramic backsplash, stainless steel appliances, no island and green countertops
Kitchen - eclectic u-shaped medium tone wood floor kitchen idea in Boston with an undermount sink, glass-front cabinets, light wood cabinets, granite countertops, blue backsplash, ceramic backsplash, stainless steel appliances, no island and green countertops

Bright and airy cottage kitchen with natural wood accents and a pop of blue.
Open concept kitchen - small coastal single-wall vaulted ceiling open concept kitchen idea in Orange County with shaker cabinets, light wood cabinets, quartz countertops, blue backsplash, terra-cotta backsplash, paneled appliances, an island and white countertops
Open concept kitchen - small coastal single-wall vaulted ceiling open concept kitchen idea in Orange County with shaker cabinets, light wood cabinets, quartz countertops, blue backsplash, terra-cotta backsplash, paneled appliances, an island and white countertops

The kitchen is a mix of existing and new cabinets that were made to match. Marmoleum (a natural sheet linoleum) flooring sets the kitchen apart in the home’s open plan. It is also low maintenance and resilient underfoot. Custom stainless steel countertops match the appliances, are low maintenance and are, uhm, stainless!
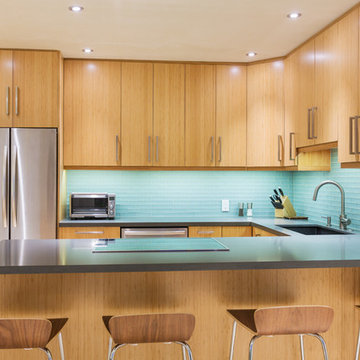
Example of a mid-century modern eat-in kitchen design in Los Angeles with flat-panel cabinets, light wood cabinets, blue backsplash, glass tile backsplash, stainless steel appliances and no island
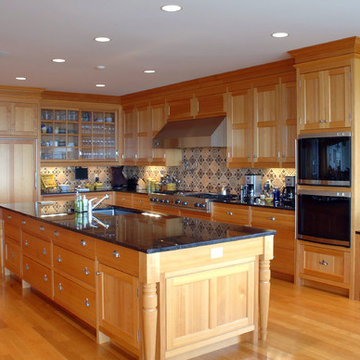
Large elegant l-shaped light wood floor and beige floor open concept kitchen photo in Boston with an undermount sink, shaker cabinets, light wood cabinets, blue backsplash, ceramic backsplash, black appliances and an island
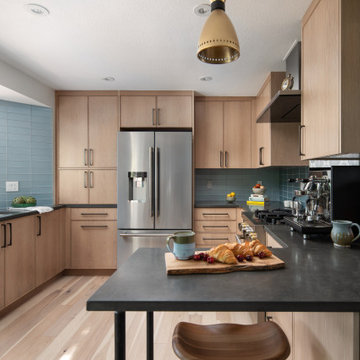
Trendy u-shaped light wood floor enclosed kitchen photo in Denver with an undermount sink, light wood cabinets, quartz countertops, blue backsplash, glass tile backsplash, stainless steel appliances and black countertops
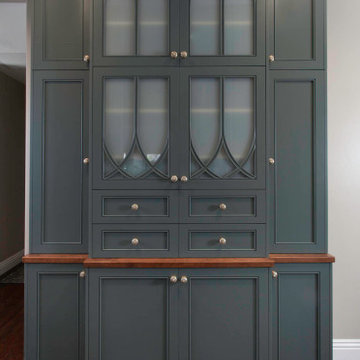
Modern Farmhouse Kitchen on the Hills of San Marcos
Custom built in buffet
Example of a large country u-shaped dark wood floor and brown floor open concept kitchen design in Denver with a farmhouse sink, recessed-panel cabinets, light wood cabinets, quartzite countertops, blue backsplash, ceramic backsplash, stainless steel appliances, an island and gray countertops
Example of a large country u-shaped dark wood floor and brown floor open concept kitchen design in Denver with a farmhouse sink, recessed-panel cabinets, light wood cabinets, quartzite countertops, blue backsplash, ceramic backsplash, stainless steel appliances, an island and gray countertops

Large butler's pantry approximately 8 ft wide. This space features a ton of storage from both recessed and glass panel cabinets. The cabinets have a lightwood finish and is accented very well with a blue tile backsplash.
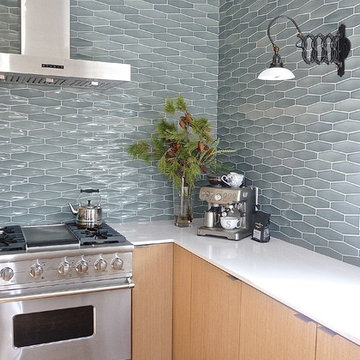
Heath Ceramic tile is gorgeous!
Kitchen - contemporary medium tone wood floor kitchen idea in Other with stainless steel appliances, ceramic backsplash, blue backsplash, light wood cabinets and flat-panel cabinets
Kitchen - contemporary medium tone wood floor kitchen idea in Other with stainless steel appliances, ceramic backsplash, blue backsplash, light wood cabinets and flat-panel cabinets

Mark Lohman
Example of a huge beach style u-shaped light wood floor and brown floor eat-in kitchen design in Los Angeles with a farmhouse sink, shaker cabinets, light wood cabinets, marble countertops, blue backsplash, cement tile backsplash, stainless steel appliances, an island and blue countertops
Example of a huge beach style u-shaped light wood floor and brown floor eat-in kitchen design in Los Angeles with a farmhouse sink, shaker cabinets, light wood cabinets, marble countertops, blue backsplash, cement tile backsplash, stainless steel appliances, an island and blue countertops
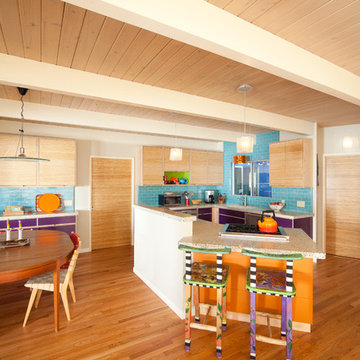
Elliott Johnson Photography
Inspiration for an eclectic u-shaped eat-in kitchen remodel in San Luis Obispo with flat-panel cabinets, light wood cabinets, concrete countertops, blue backsplash, subway tile backsplash and stainless steel appliances
Inspiration for an eclectic u-shaped eat-in kitchen remodel in San Luis Obispo with flat-panel cabinets, light wood cabinets, concrete countertops, blue backsplash, subway tile backsplash and stainless steel appliances
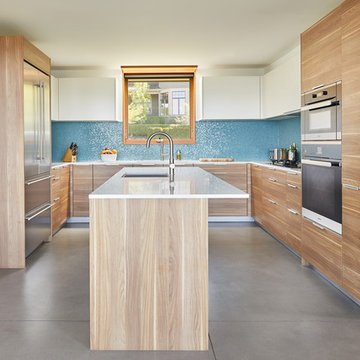
Architect: Studio Zerbey Architecture + Design
Photo: Benjamin Benschneider
Kitchen - contemporary u-shaped concrete floor and gray floor kitchen idea in Seattle with an undermount sink, flat-panel cabinets, light wood cabinets, blue backsplash, mosaic tile backsplash, stainless steel appliances and an island
Kitchen - contemporary u-shaped concrete floor and gray floor kitchen idea in Seattle with an undermount sink, flat-panel cabinets, light wood cabinets, blue backsplash, mosaic tile backsplash, stainless steel appliances and an island
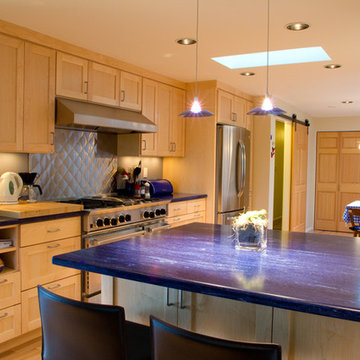
H2D Architecture + Design - Northgate Kitchen
Photos: Chris Watkins Photography
Open concept kitchen - mid-sized eclectic l-shaped light wood floor open concept kitchen idea in Seattle with an undermount sink, shaker cabinets, light wood cabinets, solid surface countertops, blue backsplash, stainless steel appliances and a peninsula
Open concept kitchen - mid-sized eclectic l-shaped light wood floor open concept kitchen idea in Seattle with an undermount sink, shaker cabinets, light wood cabinets, solid surface countertops, blue backsplash, stainless steel appliances and a peninsula

view of kitchen with dining room beyond
photo by Sara Terranova
Inspiration for a mid-sized contemporary l-shaped medium tone wood floor and brown floor open concept kitchen remodel in Kansas City with flat-panel cabinets, light wood cabinets, quartz countertops, glass tile backsplash, stainless steel appliances, an island, white countertops, a double-bowl sink and blue backsplash
Inspiration for a mid-sized contemporary l-shaped medium tone wood floor and brown floor open concept kitchen remodel in Kansas City with flat-panel cabinets, light wood cabinets, quartz countertops, glass tile backsplash, stainless steel appliances, an island, white countertops, a double-bowl sink and blue backsplash
Kitchen with Light Wood Cabinets and Blue Backsplash Ideas
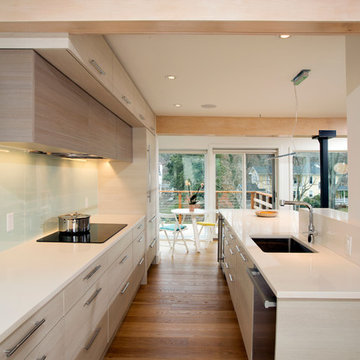
Large trendy galley light wood floor open concept kitchen photo in DC Metro with an undermount sink, flat-panel cabinets, light wood cabinets, quartz countertops, blue backsplash, glass tile backsplash, paneled appliances and a peninsula
1





