Kitchen with Light Wood Cabinets and Pink Backsplash Ideas
Refine by:
Budget
Sort by:Popular Today
1 - 20 of 90 photos
Item 1 of 3

Example of a mid-sized minimalist l-shaped light wood floor and brown floor open concept kitchen design in Los Angeles with a farmhouse sink, recessed-panel cabinets, light wood cabinets, marble countertops, pink backsplash, ceramic backsplash, stainless steel appliances, an island and white countertops

2020 New Construction - Designed + Built + Curated by Steven Allen Designs, LLC - 3 of 5 of the Nouveau Bungalow Series. Inspired by New Mexico Artist Georgia O' Keefe. Featuring Sunset Colors + Vintage Decor + Houston Art + Concrete Countertops + Custom White Oak and White Cabinets + Handcrafted Tile + Frameless Glass + Polished Concrete Floors + Floating Concrete Shelves + 48" Concrete Pivot Door + Recessed White Oak Base Boards + Concrete Plater Walls + Recessed Joist Ceilings + Drop Oak Dining Ceiling + Designer Fixtures and Decor.
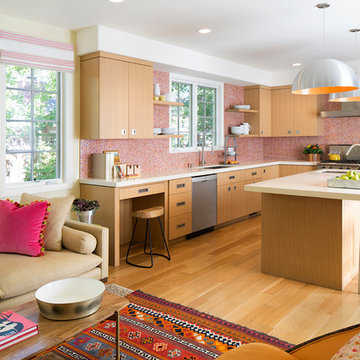
Architect Jon Erlandson
Photographer Isabelle Eubanks
Inspiration for a transitional l-shaped light wood floor open concept kitchen remodel in San Francisco with an undermount sink, flat-panel cabinets, light wood cabinets, quartz countertops, pink backsplash, mosaic tile backsplash, stainless steel appliances and an island
Inspiration for a transitional l-shaped light wood floor open concept kitchen remodel in San Francisco with an undermount sink, flat-panel cabinets, light wood cabinets, quartz countertops, pink backsplash, mosaic tile backsplash, stainless steel appliances and an island
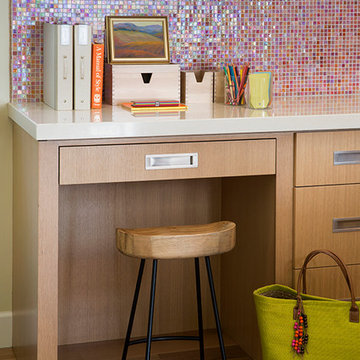
Architect Jon Erlandson
Photographer Isabelle Eubanks
Open concept kitchen - transitional l-shaped light wood floor open concept kitchen idea in San Francisco with an undermount sink, flat-panel cabinets, light wood cabinets, quartz countertops, pink backsplash, mosaic tile backsplash, stainless steel appliances and an island
Open concept kitchen - transitional l-shaped light wood floor open concept kitchen idea in San Francisco with an undermount sink, flat-panel cabinets, light wood cabinets, quartz countertops, pink backsplash, mosaic tile backsplash, stainless steel appliances and an island
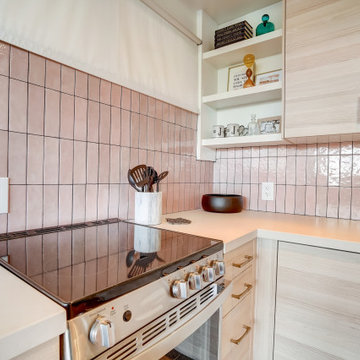
Example of a small mid-century modern l-shaped concrete floor, gray floor and exposed beam eat-in kitchen design in Other with an undermount sink, flat-panel cabinets, light wood cabinets, quartz countertops, pink backsplash, ceramic backsplash, stainless steel appliances, no island and gray countertops
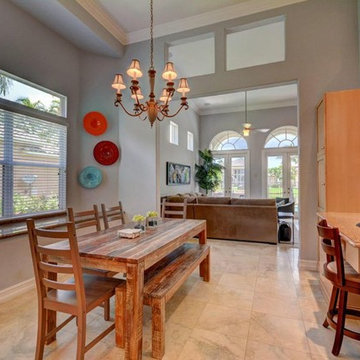
Inspiration for a mid-sized transitional single-wall marble floor and beige floor eat-in kitchen remodel in Miami with shaker cabinets, light wood cabinets, granite countertops, pink backsplash, stone slab backsplash and no island

Inspiration for a small mid-century modern l-shaped concrete floor, gray floor and exposed beam eat-in kitchen remodel in Other with an undermount sink, flat-panel cabinets, light wood cabinets, quartz countertops, pink backsplash, ceramic backsplash, stainless steel appliances, no island and gray countertops
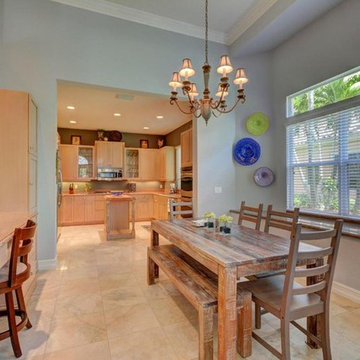
Mid-sized transitional single-wall marble floor and beige floor eat-in kitchen photo in Miami with shaker cabinets, light wood cabinets, granite countertops, pink backsplash, stone slab backsplash and no island
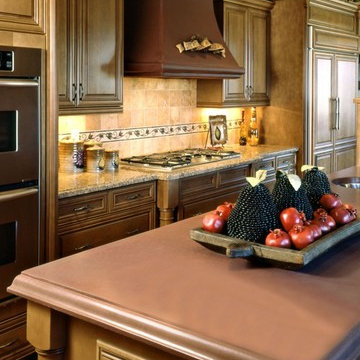
This beautiful kitchen feels warm and welcoming with its natural tones and decorative hood.
Inspiration for a large mediterranean u-shaped medium tone wood floor eat-in kitchen remodel in Phoenix with an undermount sink, beaded inset cabinets, light wood cabinets, wood countertops, pink backsplash, stone tile backsplash, stainless steel appliances and an island
Inspiration for a large mediterranean u-shaped medium tone wood floor eat-in kitchen remodel in Phoenix with an undermount sink, beaded inset cabinets, light wood cabinets, wood countertops, pink backsplash, stone tile backsplash, stainless steel appliances and an island
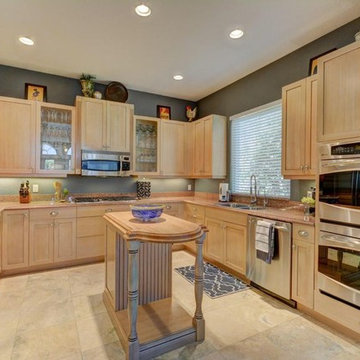
Example of a mid-sized transitional u-shaped marble floor and beige floor eat-in kitchen design in Miami with a double-bowl sink, shaker cabinets, light wood cabinets, granite countertops, pink backsplash, stone slab backsplash, stainless steel appliances and an island
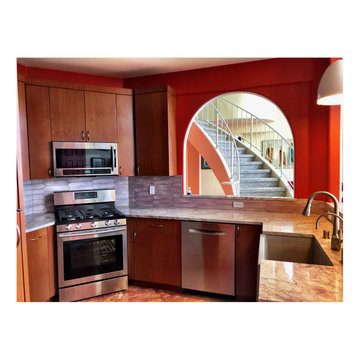
For this remodel, we streamlined work spaces; added height to uppers and lighted access to base cabinets. We removed an archway on the E-side of kitchen to access more upper cabinet storage. Moved the sink away from corner; incorporated cabinet interior lighting for under sink and corner cabinets; and added a tall pantry with side-opening door for his-and-her pantry space to L side of Sub-Zero. Clients say they are able to both prep and cook in this small space; and are delighted with the lighted base cabinets.
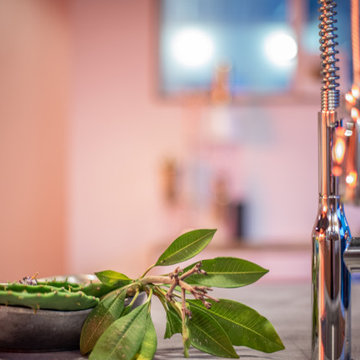
2020 New Construction - Designed + Built + Curated by Steven Allen Designs, LLC - 3 of 5 of the Nouveau Bungalow Series. Inspired by New Mexico Artist Georgia O' Keefe. Featuring Sunset Colors + Vintage Decor + Houston Art + Concrete Countertops + Custom White Oak and White Cabinets + Handcrafted Tile + Frameless Glass + Polished Concrete Floors + Floating Concrete Shelves + 48" Concrete Pivot Door + Recessed White Oak Base Boards + Concrete Plater Walls + Recessed Joist Ceilings + Drop Oak Dining Ceiling + Designer Fixtures and Decor.
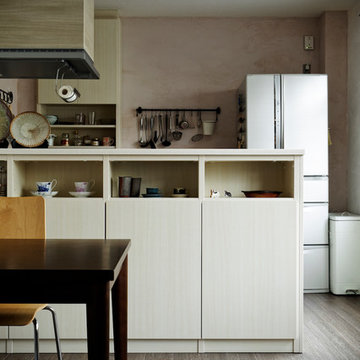
写真家:白谷 賢
Urban galley dark wood floor kitchen photo in Osaka with light wood cabinets, pink backsplash and a peninsula
Urban galley dark wood floor kitchen photo in Osaka with light wood cabinets, pink backsplash and a peninsula

Stunning country-style kitchen; walls, and ceiling in polished concrete (micro-cement) - jasmine and dark green
Kitchen pantry - mid-sized country l-shaped painted wood floor and tray ceiling kitchen pantry idea in London with a farmhouse sink, open cabinets, light wood cabinets, terrazzo countertops, pink backsplash, paneled appliances and gray countertops
Kitchen pantry - mid-sized country l-shaped painted wood floor and tray ceiling kitchen pantry idea in London with a farmhouse sink, open cabinets, light wood cabinets, terrazzo countertops, pink backsplash, paneled appliances and gray countertops
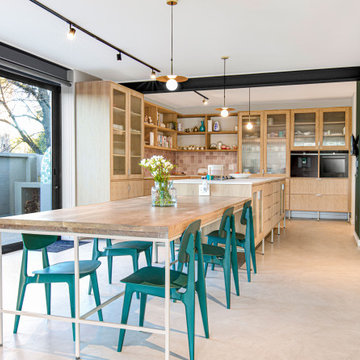
Example of a large trendy concrete floor and white floor kitchen design in Other with glass-front cabinets, light wood cabinets, quartz countertops, pink backsplash, mosaic tile backsplash and white countertops
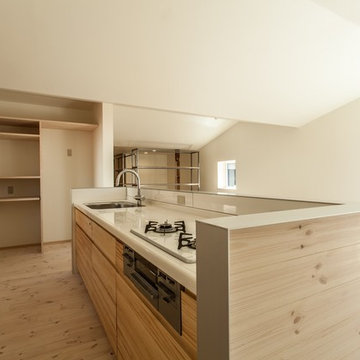
photo : masakazu koga
Example of a small minimalist l-shaped light wood floor open concept kitchen design in Other with an integrated sink, light wood cabinets, stainless steel countertops, pink backsplash and white appliances
Example of a small minimalist l-shaped light wood floor open concept kitchen design in Other with an integrated sink, light wood cabinets, stainless steel countertops, pink backsplash and white appliances
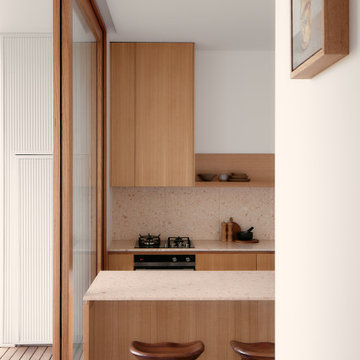
The kitchen has a pale pink nougat-like terrazzo benchtop, paired with a blonde/pink Vic Ash timber joinery to make for an appetising space for cooking.
Photography by James Hung
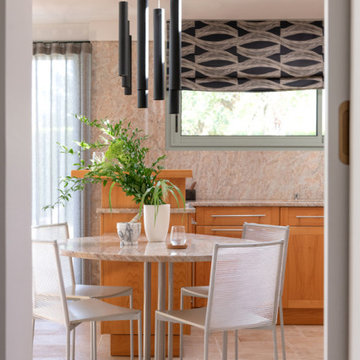
Cuisine claire et lumineuse, nous avons travaillé par touches graphiques pour donner du caractère aux lieux
Eat-in kitchen - large contemporary l-shaped ceramic tile and beige floor eat-in kitchen idea in Lyon with an undermount sink, raised-panel cabinets, light wood cabinets, granite countertops, pink backsplash, granite backsplash, paneled appliances, a peninsula and pink countertops
Eat-in kitchen - large contemporary l-shaped ceramic tile and beige floor eat-in kitchen idea in Lyon with an undermount sink, raised-panel cabinets, light wood cabinets, granite countertops, pink backsplash, granite backsplash, paneled appliances, a peninsula and pink countertops
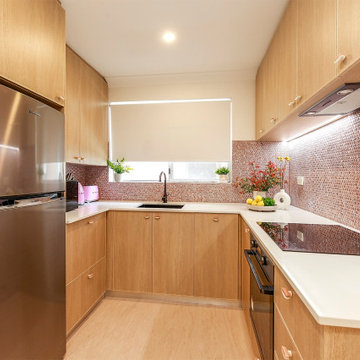
Inspiration for a small contemporary u-shaped vinyl floor and pink floor kitchen remodel in Sydney with a drop-in sink, light wood cabinets, quartz countertops, pink backsplash, cement tile backsplash, stainless steel appliances, no island and white countertops
Kitchen with Light Wood Cabinets and Pink Backsplash Ideas
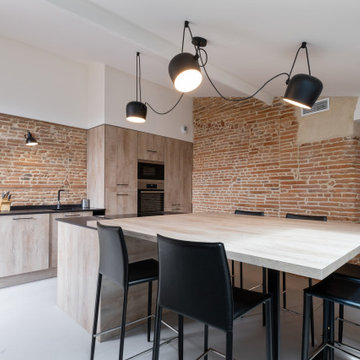
Example of a large urban l-shaped concrete floor and gray floor enclosed kitchen design in Toulouse with an undermount sink, beaded inset cabinets, light wood cabinets, wood countertops, pink backsplash, brick backsplash, paneled appliances, an island and beige countertops
1





