Kitchen with Light Wood Cabinets and Subway Tile Backsplash Ideas
Refine by:
Budget
Sort by:Popular Today
1 - 20 of 3,794 photos
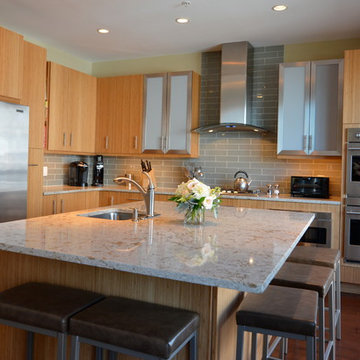
Beautifully renovated contemporary kitchen in Baltimore Inner Harbor featuring slab door and drawer fronts from Ultracraft Cabinetry in natural bamboo. Cool brushed silver hardware plays off the warmth of the bamboo cabinets. An expansive island offers generous seating, as well as hidden storage. Accessories throughout give the chef easy access to essentials, while keeping the work space clutter-free.

Eat-in kitchen - rustic u-shaped eat-in kitchen idea in Detroit with an undermount sink, shaker cabinets, light wood cabinets, quartzite countertops, beige backsplash, subway tile backsplash and stainless steel appliances
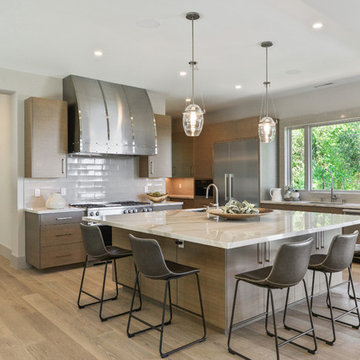
Trendy light wood floor kitchen photo in San Francisco with an undermount sink, flat-panel cabinets, light wood cabinets, white backsplash, subway tile backsplash, stainless steel appliances, an island and white countertops

Bright, open kitchen and refinished butler's pantry
Photo credit Kim Smith
Kitchen - large transitional porcelain tile and brown floor kitchen idea in Other with a single-bowl sink, shaker cabinets, light wood cabinets, granite countertops, stainless steel appliances, black backsplash, subway tile backsplash, an island and multicolored countertops
Kitchen - large transitional porcelain tile and brown floor kitchen idea in Other with a single-bowl sink, shaker cabinets, light wood cabinets, granite countertops, stainless steel appliances, black backsplash, subway tile backsplash, an island and multicolored countertops

Location: Port Townsend, Washington.
Photography by Dale Lang
Example of a mid-sized transitional l-shaped bamboo floor and brown floor eat-in kitchen design in Seattle with shaker cabinets, light wood cabinets, white backsplash, subway tile backsplash, stainless steel appliances, a double-bowl sink, solid surface countertops and an island
Example of a mid-sized transitional l-shaped bamboo floor and brown floor eat-in kitchen design in Seattle with shaker cabinets, light wood cabinets, white backsplash, subway tile backsplash, stainless steel appliances, a double-bowl sink, solid surface countertops and an island

DeWils Cabintery,
Out dated laminate cabinets and not enough storage were the driver for the kitchen intervention. Natural quarter sawn oak cabinets and a furniture style island made an incredible difference in the use and feel of this kitchen.
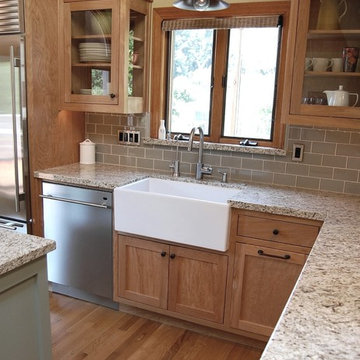
Inspiration for a mid-sized cottage l-shaped light wood floor eat-in kitchen remodel in Los Angeles with a farmhouse sink, shaker cabinets, light wood cabinets, granite countertops, gray backsplash, subway tile backsplash, stainless steel appliances and an island

After: Nabi Glacier White subway tile with crackle finish for kitchen backsplash, Caesarstone Symphony Grey quartz countertop, Kraus undermount stainless sink, Kraus Bolden faucet, Kichler Everly pendant lights, new backless saddle-seat counter stools, wall paint Benjamin Moore Atmospheric AF-500. All other items original to Year-built 2000 home: cabinets, floor, appliances, shelving, track-lighting. Photo by T. Spies
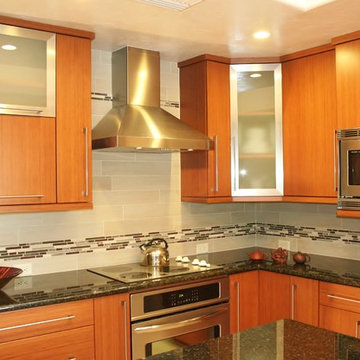
Ron Wheeler Designer and Photographer, 520-631-3399
Inspiration for a mid-sized l-shaped enclosed kitchen remodel in Phoenix with an undermount sink, flat-panel cabinets, light wood cabinets, granite countertops, gray backsplash, subway tile backsplash, stainless steel appliances and an island
Inspiration for a mid-sized l-shaped enclosed kitchen remodel in Phoenix with an undermount sink, flat-panel cabinets, light wood cabinets, granite countertops, gray backsplash, subway tile backsplash, stainless steel appliances and an island
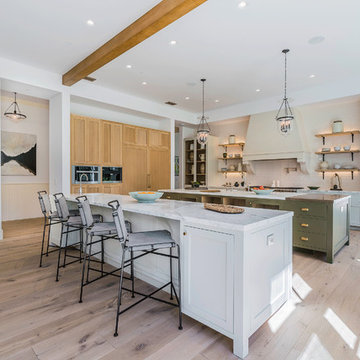
Inspiration for a large country single-wall light wood floor and beige floor eat-in kitchen remodel in Los Angeles with a farmhouse sink, recessed-panel cabinets, marble countertops, white backsplash, subway tile backsplash, stainless steel appliances, two islands and light wood cabinets
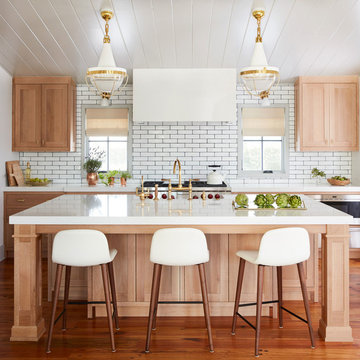
Mid-sized transitional galley brown floor and medium tone wood floor kitchen photo in Jacksonville with a double-bowl sink, light wood cabinets, soapstone countertops, white backsplash, subway tile backsplash, stainless steel appliances, an island and shaker cabinets
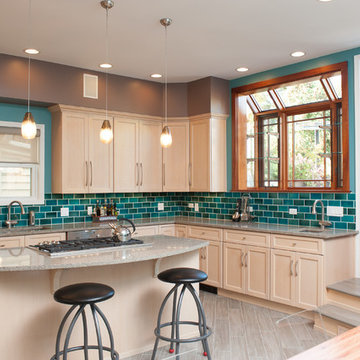
Download our free ebook, Remodeling a House, Creating a Home. DOWNLOAD NOW
Studio West Photography
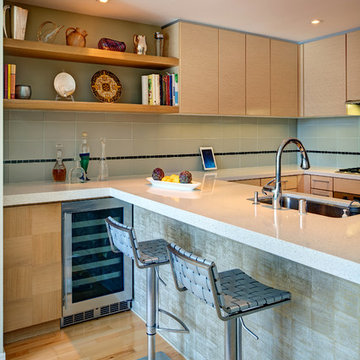
Open concept kitchen - mid-sized contemporary galley light wood floor open concept kitchen idea in San Francisco with an undermount sink, flat-panel cabinets, light wood cabinets, quartzite countertops, gray backsplash, subway tile backsplash, stainless steel appliances and an island
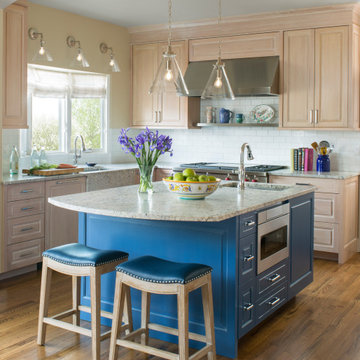
These owners know craftsmanship and appreciate high-quality details. The owner hand crafted some of the furniture pieces included in this remodel, including the master bed frame. To update the home and do justice to the owner’s own furniture pieces, we installed a sky light in the upstairs bedroom hallway to bathe the space in light and added new doors with brass hardware. The master bathroom was transformed into an oasis and the kitchen underwent a remodel to make it more functional with modern appliances.
Photos by Kimberly Gavin Photography
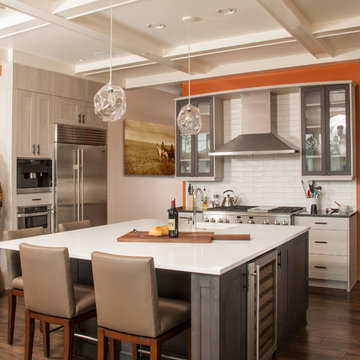
Inspiration for a transitional dark wood floor kitchen remodel in Seattle with an undermount sink, shaker cabinets, light wood cabinets, white backsplash, subway tile backsplash, stainless steel appliances and an island
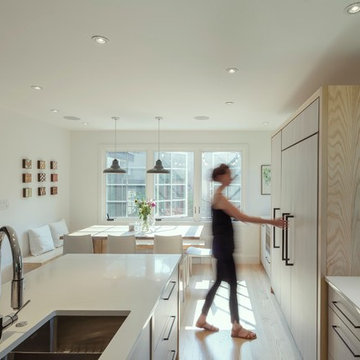
New windows on the side and back of the space fill it with light and air. The light also bounces off the white countertops and other bright surfaces.
Photo: Jane Messinger
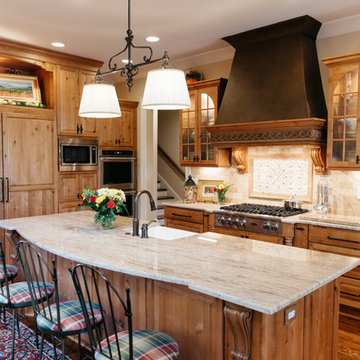
Crestwood Cabinetry. Breckenridge door style, Knotty Alder wood, Sand stain with Black accent glaze.
Elegant l-shaped light wood floor enclosed kitchen photo in Nashville with a farmhouse sink, raised-panel cabinets, light wood cabinets, beige backsplash, subway tile backsplash, paneled appliances, an island and beige countertops
Elegant l-shaped light wood floor enclosed kitchen photo in Nashville with a farmhouse sink, raised-panel cabinets, light wood cabinets, beige backsplash, subway tile backsplash, paneled appliances, an island and beige countertops
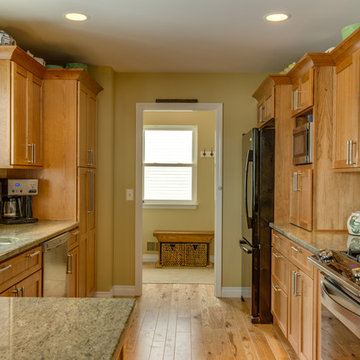
Eat-in kitchen - mid-sized craftsman galley medium tone wood floor eat-in kitchen idea in Detroit with an undermount sink, shaker cabinets, light wood cabinets, granite countertops, beige backsplash, subway tile backsplash and stainless steel appliances
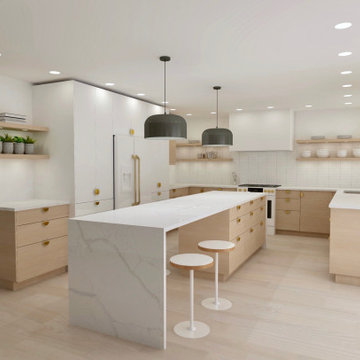
This kitchen design features an island that extends into the old breakfast nook. It has stools on both sides to offer family style seating.
Mid-sized 1950s u-shaped light wood floor and beige floor open concept kitchen photo in Detroit with a double-bowl sink, flat-panel cabinets, light wood cabinets, quartz countertops, white backsplash, subway tile backsplash, white appliances, an island and white countertops
Mid-sized 1950s u-shaped light wood floor and beige floor open concept kitchen photo in Detroit with a double-bowl sink, flat-panel cabinets, light wood cabinets, quartz countertops, white backsplash, subway tile backsplash, white appliances, an island and white countertops
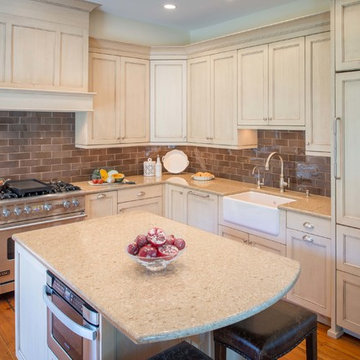
John Cole
Example of a large farmhouse u-shaped medium tone wood floor enclosed kitchen design in DC Metro with a farmhouse sink, flat-panel cabinets, light wood cabinets, quartzite countertops, brown backsplash, subway tile backsplash, paneled appliances and an island
Example of a large farmhouse u-shaped medium tone wood floor enclosed kitchen design in DC Metro with a farmhouse sink, flat-panel cabinets, light wood cabinets, quartzite countertops, brown backsplash, subway tile backsplash, paneled appliances and an island
Kitchen with Light Wood Cabinets and Subway Tile Backsplash Ideas
1





