Kitchen with Light Wood Cabinets Ideas
Refine by:
Budget
Sort by:Popular Today
1 - 20 of 1,629 photos
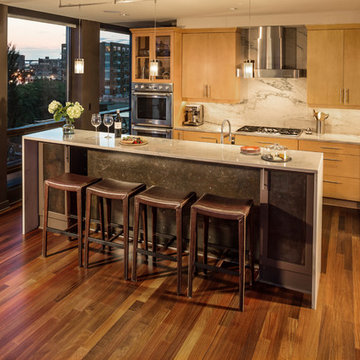
Design: Fringe Interior Design, Milwaukee, WI
Example of a small trendy single-wall medium tone wood floor eat-in kitchen design in Milwaukee with a double-bowl sink, flat-panel cabinets, light wood cabinets, granite countertops, brown backsplash, stone slab backsplash, stainless steel appliances and an island
Example of a small trendy single-wall medium tone wood floor eat-in kitchen design in Milwaukee with a double-bowl sink, flat-panel cabinets, light wood cabinets, granite countertops, brown backsplash, stone slab backsplash, stainless steel appliances and an island
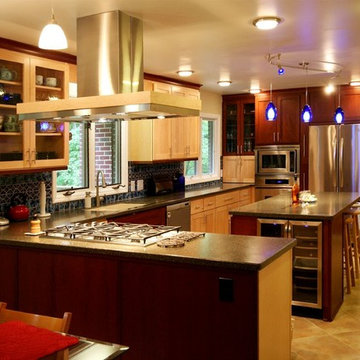
A small, cramped and seriously outdated kitchen received a major boost by bumping the far wall over several feet into what used to be a garage. The result gave them significantly more countertop and storage spaces, plus niceties like the wine and drink refrigerator
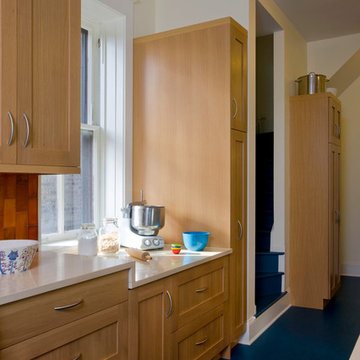
Photo by Leslie Schwartz Photography
Inspiration for a mid-sized 1950s galley linoleum floor enclosed kitchen remodel in Chicago with an undermount sink, shaker cabinets, light wood cabinets, quartz countertops, orange backsplash, ceramic backsplash, stainless steel appliances and an island
Inspiration for a mid-sized 1950s galley linoleum floor enclosed kitchen remodel in Chicago with an undermount sink, shaker cabinets, light wood cabinets, quartz countertops, orange backsplash, ceramic backsplash, stainless steel appliances and an island

©Teague Hunziker
Inspiration for a small 1960s galley porcelain tile and beige floor eat-in kitchen remodel in Los Angeles with a double-bowl sink, raised-panel cabinets, light wood cabinets, tile countertops, white backsplash, porcelain backsplash, stainless steel appliances and white countertops
Inspiration for a small 1960s galley porcelain tile and beige floor eat-in kitchen remodel in Los Angeles with a double-bowl sink, raised-panel cabinets, light wood cabinets, tile countertops, white backsplash, porcelain backsplash, stainless steel appliances and white countertops
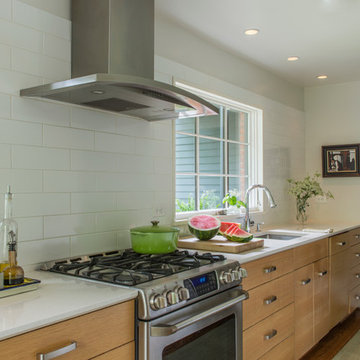
Inspiration for a mid-sized transitional galley medium tone wood floor enclosed kitchen remodel in DC Metro with an undermount sink, flat-panel cabinets, light wood cabinets, quartz countertops, white backsplash, ceramic backsplash, stainless steel appliances and no island
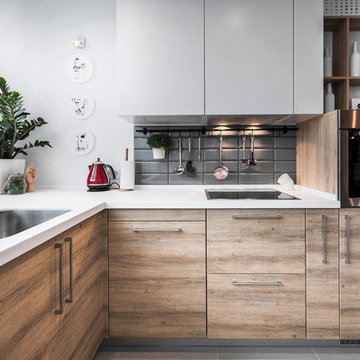
Small trendy l-shaped kitchen photo in Miami with a single-bowl sink, flat-panel cabinets, light wood cabinets, quartz countertops, beige backsplash, ceramic backsplash, stainless steel appliances and no island
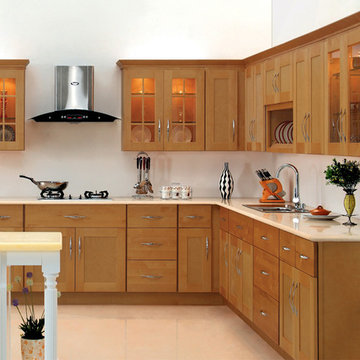
This kitchen features honey shaker kitchen cabinets with a white kitchen island.
Inspiration for a mid-sized contemporary l-shaped vinyl floor kitchen remodel in Orange County with shaker cabinets, light wood cabinets, a drop-in sink, solid surface countertops and an island
Inspiration for a mid-sized contemporary l-shaped vinyl floor kitchen remodel in Orange County with shaker cabinets, light wood cabinets, a drop-in sink, solid surface countertops and an island
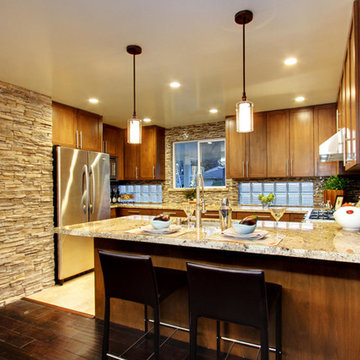
Photo by Valado Moro
Example of a trendy u-shaped eat-in kitchen design in Sacramento with an undermount sink, shaker cabinets, light wood cabinets, granite countertops, brown backsplash and stainless steel appliances
Example of a trendy u-shaped eat-in kitchen design in Sacramento with an undermount sink, shaker cabinets, light wood cabinets, granite countertops, brown backsplash and stainless steel appliances
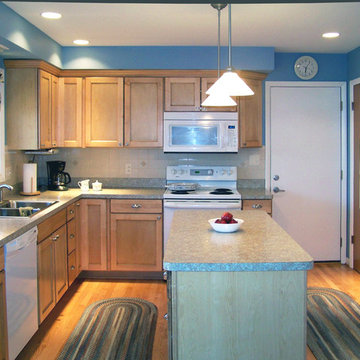
Mid Continent Cabinetry. Adams door style, Maple, Natural Chocolate Glaze. Photo by Noelle Tatro.
Elegant l-shaped eat-in kitchen photo in Detroit with a double-bowl sink, flat-panel cabinets, light wood cabinets, laminate countertops, white backsplash, porcelain backsplash and white appliances
Elegant l-shaped eat-in kitchen photo in Detroit with a double-bowl sink, flat-panel cabinets, light wood cabinets, laminate countertops, white backsplash, porcelain backsplash and white appliances

Design: Poppy Interiors // Photo: Erich Wilhelm Zander
Example of a small mountain style single-wall concrete floor and gray floor eat-in kitchen design in Los Angeles with a farmhouse sink, recessed-panel cabinets, light wood cabinets, green backsplash, ceramic backsplash, stainless steel appliances, no island and white countertops
Example of a small mountain style single-wall concrete floor and gray floor eat-in kitchen design in Los Angeles with a farmhouse sink, recessed-panel cabinets, light wood cabinets, green backsplash, ceramic backsplash, stainless steel appliances, no island and white countertops
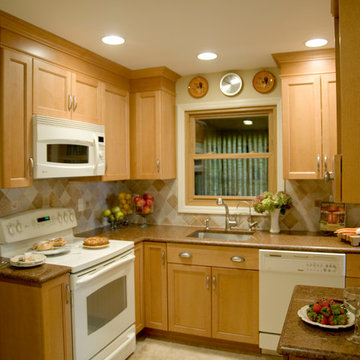
Eat-in kitchen - small l-shaped linoleum floor eat-in kitchen idea in New York with an undermount sink, recessed-panel cabinets, light wood cabinets, granite countertops, multicolored backsplash, ceramic backsplash and white appliances
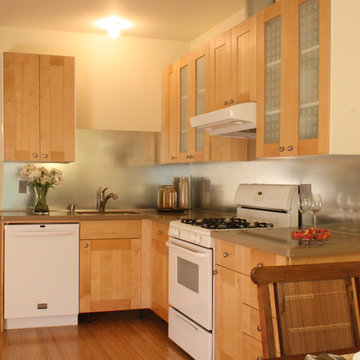
Bray Hayden
Eat-in kitchen - small eclectic u-shaped bamboo floor eat-in kitchen idea in Seattle with an undermount sink, glass-front cabinets, light wood cabinets, quartzite countertops, metallic backsplash, metal backsplash and white appliances
Eat-in kitchen - small eclectic u-shaped bamboo floor eat-in kitchen idea in Seattle with an undermount sink, glass-front cabinets, light wood cabinets, quartzite countertops, metallic backsplash, metal backsplash and white appliances
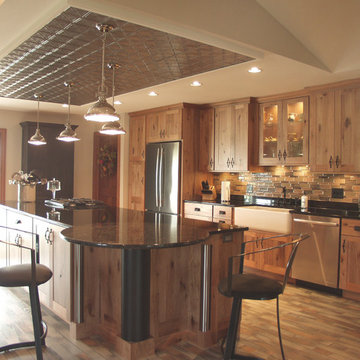
Mountain style kitchen photo in Other with flat-panel cabinets, light wood cabinets, granite countertops, stainless steel appliances and an island
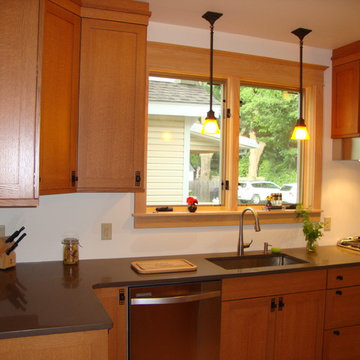
Wider window to allow more light into room. Matching house trim was create to be continuous through the home.
Enclosed kitchen - small craftsman l-shaped medium tone wood floor enclosed kitchen idea in Boston with a single-bowl sink, shaker cabinets, light wood cabinets, quartz countertops, stainless steel appliances and no island
Enclosed kitchen - small craftsman l-shaped medium tone wood floor enclosed kitchen idea in Boston with a single-bowl sink, shaker cabinets, light wood cabinets, quartz countertops, stainless steel appliances and no island
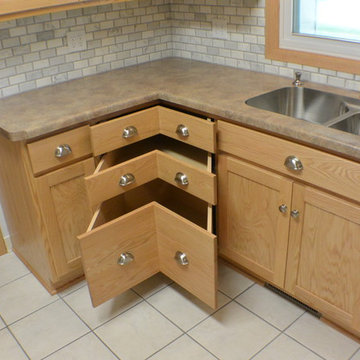
Inside corners drawers replace the Lazy Susan
Example of a classic l-shaped eat-in kitchen design in Minneapolis with an undermount sink, flat-panel cabinets, light wood cabinets, laminate countertops, gray backsplash and white appliances
Example of a classic l-shaped eat-in kitchen design in Minneapolis with an undermount sink, flat-panel cabinets, light wood cabinets, laminate countertops, gray backsplash and white appliances
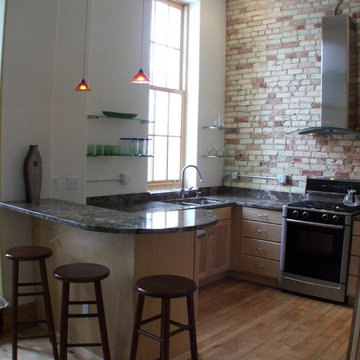
Haas Cabinetry with Granite Countertops
Eclectic u-shaped eat-in kitchen photo in Grand Rapids with an undermount sink, shaker cabinets, light wood cabinets, granite countertops and stainless steel appliances
Eclectic u-shaped eat-in kitchen photo in Grand Rapids with an undermount sink, shaker cabinets, light wood cabinets, granite countertops and stainless steel appliances
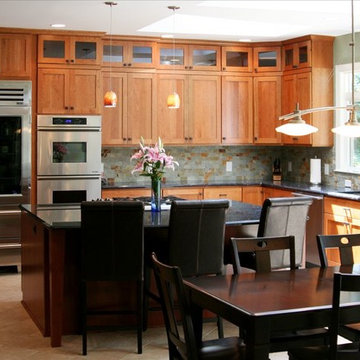
This kitchen was a disaster. Too small for the very nice house that it was part of, the solution was to bump it out 6'. Large skylights were added along with furniture grade cabinetry giving it an elegant appeal. Also many fine details make this a tremendously appealing kitchen.
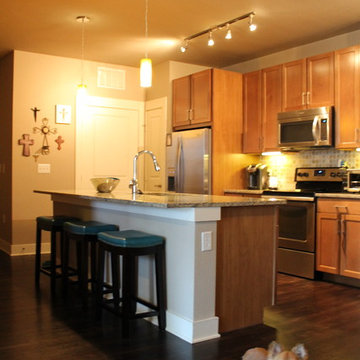
Megan Lopez
Inspiration for a small transitional single-wall dark wood floor kitchen remodel in Dallas with a double-bowl sink, shaker cabinets, light wood cabinets, granite countertops, multicolored backsplash, stone tile backsplash, stainless steel appliances and an island
Inspiration for a small transitional single-wall dark wood floor kitchen remodel in Dallas with a double-bowl sink, shaker cabinets, light wood cabinets, granite countertops, multicolored backsplash, stone tile backsplash, stainless steel appliances and an island
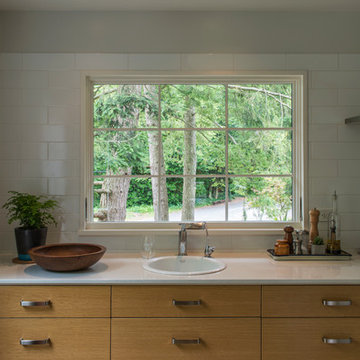
Inspiration for a mid-sized transitional galley medium tone wood floor enclosed kitchen remodel in DC Metro with a drop-in sink, flat-panel cabinets, light wood cabinets, quartz countertops, white backsplash, ceramic backsplash, stainless steel appliances and no island
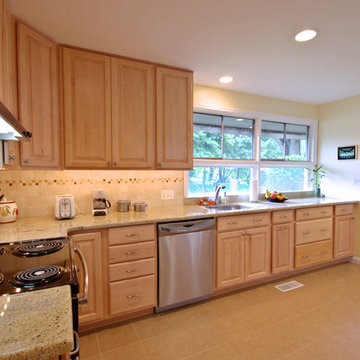
We renovated this small kitchen for a client who was looking for a classic, clean design. - ADR Builders
Enclosed kitchen - mid-sized traditional u-shaped ceramic tile enclosed kitchen idea in Baltimore with an undermount sink, raised-panel cabinets, light wood cabinets, granite countertops, beige backsplash, ceramic backsplash, stainless steel appliances and no island
Enclosed kitchen - mid-sized traditional u-shaped ceramic tile enclosed kitchen idea in Baltimore with an undermount sink, raised-panel cabinets, light wood cabinets, granite countertops, beige backsplash, ceramic backsplash, stainless steel appliances and no island
Kitchen with Light Wood Cabinets Ideas
1





