Kitchen with Raised-Panel Cabinets and Light Wood Cabinets Ideas
Refine by:
Budget
Sort by:Popular Today
1 - 20 of 9,305 photos
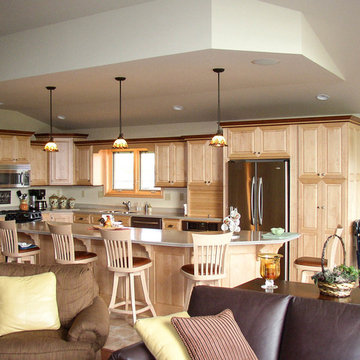
Custom natural finished Maple kitchen with Alder trim and Solid Surface countertops.
Example of a mid-sized classic l-shaped ceramic tile and beige floor open concept kitchen design in Other with an undermount sink, raised-panel cabinets, light wood cabinets, solid surface countertops, stainless steel appliances and an island
Example of a mid-sized classic l-shaped ceramic tile and beige floor open concept kitchen design in Other with an undermount sink, raised-panel cabinets, light wood cabinets, solid surface countertops, stainless steel appliances and an island
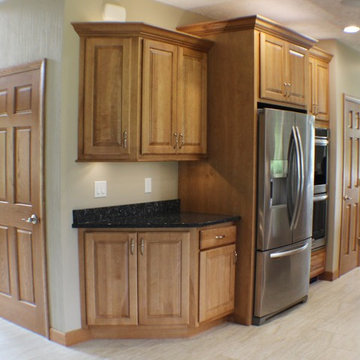
Entering from the dining room a small landing area is available adjacent to the refrigerator and a large island directly behind the wall ovens is accessible.
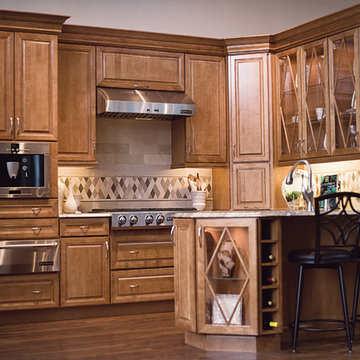
Maple cabinets in Praline are highlighted by glass doors and wine storage in this warm and comfortable kitchen.
Inspiration for a small timeless l-shaped eat-in kitchen remodel in Detroit with raised-panel cabinets, light wood cabinets, stainless steel appliances and a peninsula
Inspiration for a small timeless l-shaped eat-in kitchen remodel in Detroit with raised-panel cabinets, light wood cabinets, stainless steel appliances and a peninsula
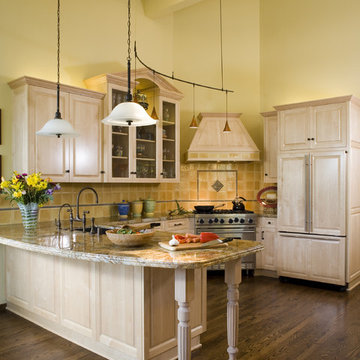
Elegant medium tone wood floor and brown floor kitchen photo in San Francisco with raised-panel cabinets, light wood cabinets, yellow backsplash and paneled appliances

R Keillor
Eat-in kitchen - small traditional l-shaped medium tone wood floor eat-in kitchen idea in Other with an undermount sink, raised-panel cabinets, light wood cabinets, granite countertops, multicolored backsplash, mosaic tile backsplash, stainless steel appliances and an island
Eat-in kitchen - small traditional l-shaped medium tone wood floor eat-in kitchen idea in Other with an undermount sink, raised-panel cabinets, light wood cabinets, granite countertops, multicolored backsplash, mosaic tile backsplash, stainless steel appliances and an island
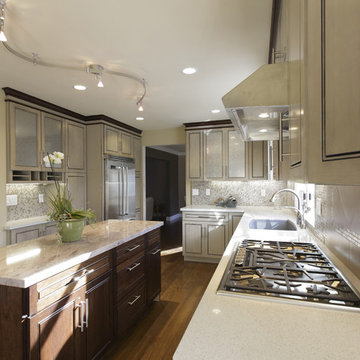
De Anza Interior
Example of a mid-sized transitional l-shaped medium tone wood floor and brown floor eat-in kitchen design in San Francisco with stainless steel appliances, quartz countertops, an undermount sink, beige backsplash, raised-panel cabinets, light wood cabinets, an island, mosaic tile backsplash and beige countertops
Example of a mid-sized transitional l-shaped medium tone wood floor and brown floor eat-in kitchen design in San Francisco with stainless steel appliances, quartz countertops, an undermount sink, beige backsplash, raised-panel cabinets, light wood cabinets, an island, mosaic tile backsplash and beige countertops
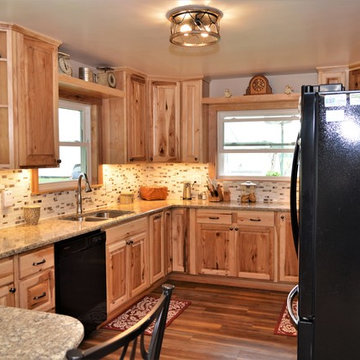
Cabinet Brand: Haas Signature Collection
Wood Species: Rustic Hickory
Cabinet Finish: Natural
Door Style: Federal Square
Counter top: Viatera Quartz, Roundover edge, Symphony color
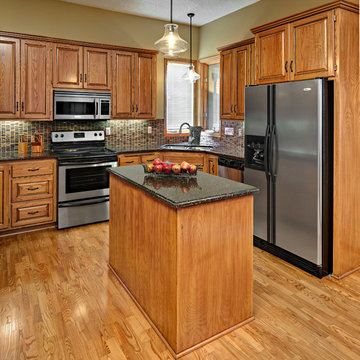
ehlen creative communications
Inspiration for a large timeless u-shaped light wood floor and beige floor eat-in kitchen remodel in Minneapolis with an undermount sink, raised-panel cabinets, light wood cabinets, quartz countertops, multicolored backsplash, mosaic tile backsplash, stainless steel appliances and an island
Inspiration for a large timeless u-shaped light wood floor and beige floor eat-in kitchen remodel in Minneapolis with an undermount sink, raised-panel cabinets, light wood cabinets, quartz countertops, multicolored backsplash, mosaic tile backsplash, stainless steel appliances and an island

Example of a huge minimalist u-shaped medium tone wood floor and brown floor kitchen design in Phoenix with a farmhouse sink, raised-panel cabinets, light wood cabinets, quartzite countertops, white backsplash, terra-cotta backsplash, paneled appliances, two islands and white countertops

Rick Pharaoh
Large tuscan ceramic tile open concept kitchen photo in Other with a farmhouse sink, raised-panel cabinets, light wood cabinets, wood countertops, white backsplash, cement tile backsplash, stainless steel appliances and an island
Large tuscan ceramic tile open concept kitchen photo in Other with a farmhouse sink, raised-panel cabinets, light wood cabinets, wood countertops, white backsplash, cement tile backsplash, stainless steel appliances and an island

©Teague Hunziker
Inspiration for a small 1960s galley porcelain tile and beige floor eat-in kitchen remodel in Los Angeles with a double-bowl sink, raised-panel cabinets, light wood cabinets, tile countertops, white backsplash, porcelain backsplash, stainless steel appliances and white countertops
Inspiration for a small 1960s galley porcelain tile and beige floor eat-in kitchen remodel in Los Angeles with a double-bowl sink, raised-panel cabinets, light wood cabinets, tile countertops, white backsplash, porcelain backsplash, stainless steel appliances and white countertops

The existing 3000 square foot colonial home was expanded to more than double its original size.
The end result was an open floor plan with high ceilings, perfect for entertaining, bathroom for every bedroom, closet space, mudroom, and unique details ~ all of which were high priorities for the homeowner.
Photos-Peter Rymwid Photography
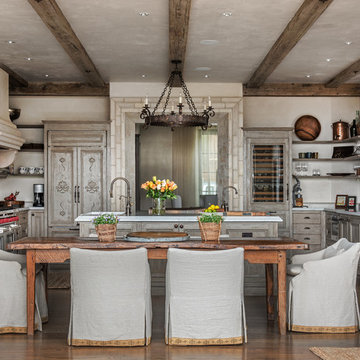
Tuscan u-shaped dark wood floor kitchen photo in San Francisco with raised-panel cabinets, light wood cabinets, paneled appliances and an island
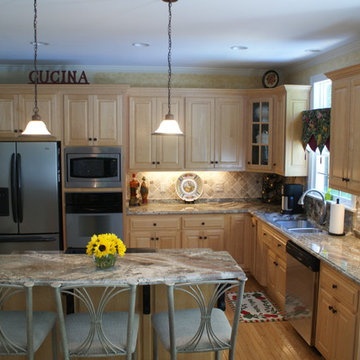
Example of a mid-sized classic l-shaped light wood floor and brown floor eat-in kitchen design in Richmond with an undermount sink, granite countertops, an island, raised-panel cabinets, light wood cabinets, beige backsplash, stone tile backsplash and stainless steel appliances
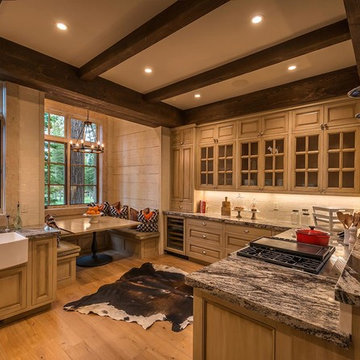
Kitchen - rustic l-shaped medium tone wood floor kitchen idea in Sacramento with a farmhouse sink, raised-panel cabinets, light wood cabinets and white backsplash
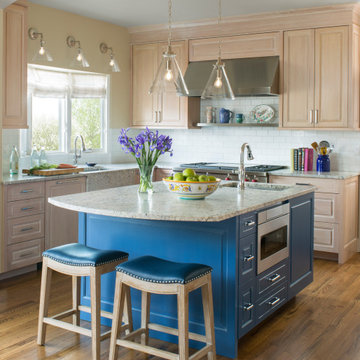
These owners know craftsmanship and appreciate high-quality details. The owner hand crafted some of the furniture pieces included in this remodel, including the master bed frame. To update the home and do justice to the owner’s own furniture pieces, we installed a sky light in the upstairs bedroom hallway to bathe the space in light and added new doors with brass hardware. The master bathroom was transformed into an oasis and the kitchen underwent a remodel to make it more functional with modern appliances.
Photos by Kimberly Gavin Photography
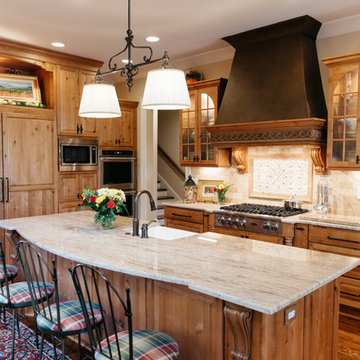
Crestwood Cabinetry. Breckenridge door style, Knotty Alder wood, Sand stain with Black accent glaze.
Elegant l-shaped light wood floor enclosed kitchen photo in Nashville with a farmhouse sink, raised-panel cabinets, light wood cabinets, beige backsplash, subway tile backsplash, paneled appliances, an island and beige countertops
Elegant l-shaped light wood floor enclosed kitchen photo in Nashville with a farmhouse sink, raised-panel cabinets, light wood cabinets, beige backsplash, subway tile backsplash, paneled appliances, an island and beige countertops
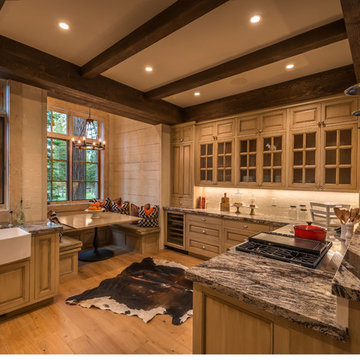
Vance Fox Photography
Inspiration for a mid-sized rustic l-shaped light wood floor eat-in kitchen remodel in Sacramento with a farmhouse sink, raised-panel cabinets, light wood cabinets, granite countertops, white backsplash, stone tile backsplash, stainless steel appliances and a peninsula
Inspiration for a mid-sized rustic l-shaped light wood floor eat-in kitchen remodel in Sacramento with a farmhouse sink, raised-panel cabinets, light wood cabinets, granite countertops, white backsplash, stone tile backsplash, stainless steel appliances and a peninsula
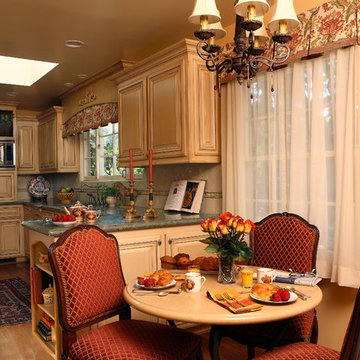
Our objective was to transform a dark and dated traditional kitchen into an elegant and functional space. Our solution included adding a skylight, larger window and glass door to frame the garden views, designing new custom cabinetry, selecting all new stainless appliances, creating a color palette of celadon green and crème with accents, and specifying new furnishings, lighting, and custom window treatments.
---
Project designed by Pasadena interior design studio Soul Interiors Design. They serve Pasadena, San Marino, La Cañada Flintridge, Sierra Madre, Altadena, and surrounding areas.
---
For more about Soul Interiors Design, click here: https://www.soulinteriorsdesign.com/
Kitchen with Raised-Panel Cabinets and Light Wood Cabinets Ideas
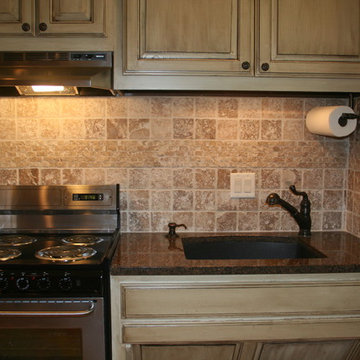
Inspiration for a mid-sized rustic l-shaped open concept kitchen remodel in Dallas with an undermount sink, raised-panel cabinets, light wood cabinets, granite countertops, beige backsplash, limestone backsplash, stainless steel appliances, no island and black countertops
1





