Kitchen with Light Wood Cabinets Ideas
Refine by:
Budget
Sort by:Popular Today
781 - 800 of 77,015 photos
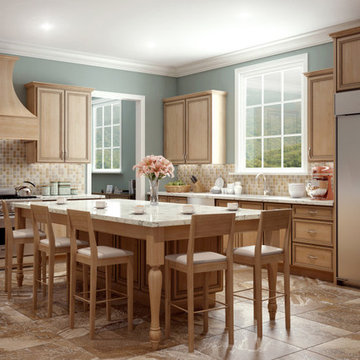
Example of a large minimalist l-shaped porcelain tile and multicolored floor enclosed kitchen design in Other with an undermount sink, beaded inset cabinets, light wood cabinets, granite countertops, multicolored backsplash, ceramic backsplash, stainless steel appliances, an island and white countertops
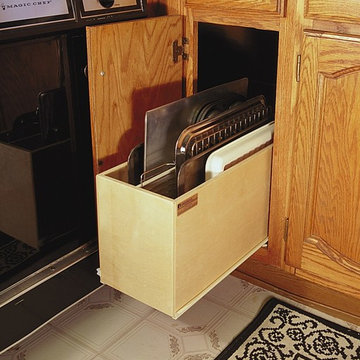
Inspiration for a mid-sized timeless single-wall travertine floor open concept kitchen remodel in Austin with flat-panel cabinets, light wood cabinets, granite countertops and beige backsplash

Inspiration for a 1950s black floor, exposed beam, shiplap ceiling, vaulted ceiling and terra-cotta tile kitchen remodel in Portland with flat-panel cabinets, an island, light wood cabinets, marble countertops and marble backsplash

Example of a huge minimalist u-shaped concrete floor, gray floor and wood ceiling kitchen design in Portland with an undermount sink, flat-panel cabinets, light wood cabinets, quartzite countertops, gray backsplash, stone slab backsplash, paneled appliances, an island and gray countertops
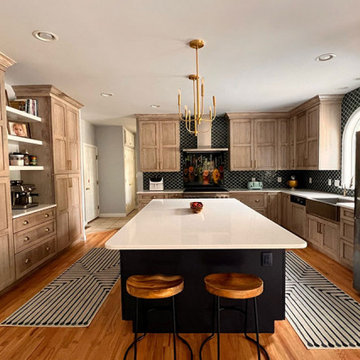
Riverside Construction replaced the existing white builder-grade cabinets with custom ceiling-height Showplace EVO hickory cabinets, designed with a Lexington door style in a Montana Character stain. Not only did this immediately improve the design aesthetics, but the new cabinets also gave them the added storage capacity they needed.
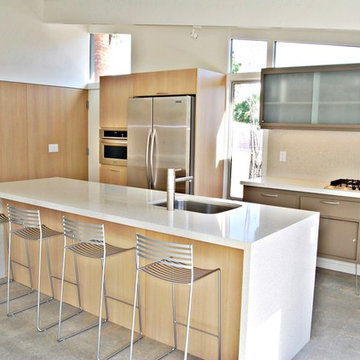
This kitchen is a mix of the original midcentury cabinets and new rift-cut white oak cabinetry. on the far left is a pantry and storage behind the oak panels doors. Photography by Greg Hoppe.
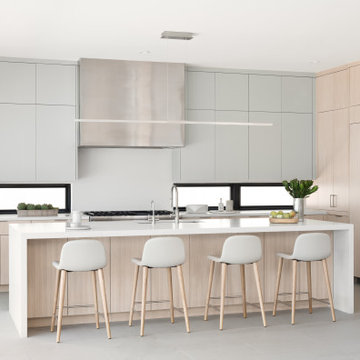
Custom cabinets in rift white oak and grey laminate. Stainless steel hood, panel ready appliances. Quartz waterfall counter and backsplash. Linear LED pendant
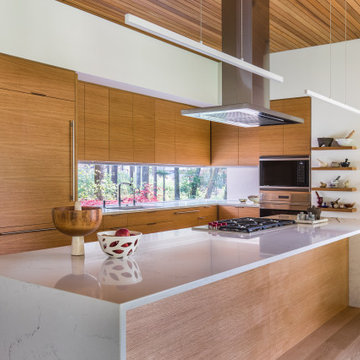
Trendy l-shaped light wood floor and wood ceiling open concept kitchen photo in Portland with an undermount sink, flat-panel cabinets, light wood cabinets, quartz countertops, stainless steel appliances, an island and white countertops
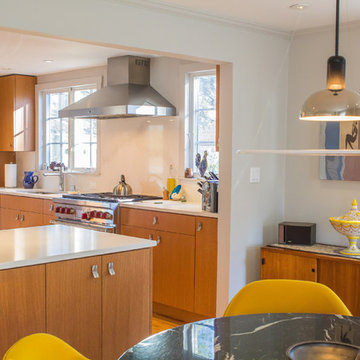
Minimalist l-shaped light wood floor eat-in kitchen photo in New York with an undermount sink, flat-panel cabinets, light wood cabinets, quartz countertops, white backsplash, stone slab backsplash, stainless steel appliances and a peninsula

Light, airy kitchen with clerestory windows as well as a pass-thru window to the outdoor kitchen. An exposed spiral duct for the exhaust hood ties the kitchen to the fireplace at the other end of the great room.
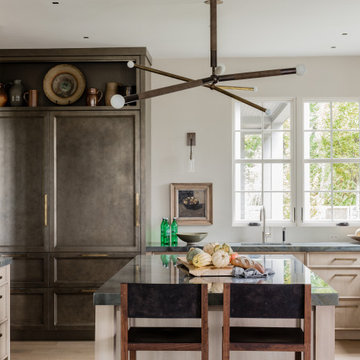
What began as a renovation project morphed into a new house, driven by the natural beauty of the site.
The new structures are perfectly aligned with the coastline, and take full advantage of the views of ocean, islands, and shoals. The location is within walking distance of town and its amenities, yet miles away in the privacy it affords. The house is nestled on a nicely wooded lot, giving the residence screening from the street, with an open meadow leading to the ocean on the rear of the lot.
The design concept was driven by the serenity of the site, enhanced by textures of trees, plantings, sand and shoreline. The newly constructed house sits quietly in a location advantageously positioned to take full advantage of natural light and solar orientations. The visual calm is enhanced by the natural material: stone, wood, and metal throughout the home.
The main structures are comprised of traditional New England forms, with modern connectors serving to unify the structures. Each building is equally suited for single floor living, if that future needs is ever necessary. Unique too is an underground connection between main house and an outbuilding.
With their flowing connections, no room is isolated or ignored; instead each reflects a different level of privacy and social interaction.
Just as there are layers to the exterior in beach, field, forest and oceans, the inside has a layered approach. Textures in wood, stone, and neutral colors combine with the warmth of linens, wools, and metals. Personality and character of the interiors and its furnishings are tailored to the client’s lifestyle. Rooms are arranged and organized in an intersection of public and private spaces. The quiet palette within reflects the nature outside, enhanced with artwork and accessories.

SRQ Magazine's Home of the Year 2015 Platinum Award for Best Bathroom, Best Kitchen, and Best Overall Renovation
Photo: Raif Fluker
Inspiration for a 1950s l-shaped concrete floor and white floor kitchen remodel in Tampa with flat-panel cabinets, light wood cabinets, gray backsplash, glass tile backsplash, an island and an undermount sink
Inspiration for a 1950s l-shaped concrete floor and white floor kitchen remodel in Tampa with flat-panel cabinets, light wood cabinets, gray backsplash, glass tile backsplash, an island and an undermount sink

Large mountain style l-shaped medium tone wood floor kitchen photo in Seattle with an undermount sink, shaker cabinets, green backsplash, stainless steel appliances, an island, granite countertops, light wood cabinets and ceramic backsplash

kitchendesigns.com
Designed by Kitchen Designs by Ken Kelly
Example of a mid-sized eclectic l-shaped ceramic tile eat-in kitchen design in New York with glass tile backsplash, stainless steel appliances, green backsplash, flat-panel cabinets, light wood cabinets, an undermount sink, quartz countertops, an island and green countertops
Example of a mid-sized eclectic l-shaped ceramic tile eat-in kitchen design in New York with glass tile backsplash, stainless steel appliances, green backsplash, flat-panel cabinets, light wood cabinets, an undermount sink, quartz countertops, an island and green countertops
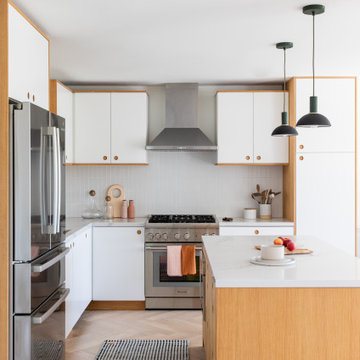
This young married couple enlisted our help to update their recently purchased condo into a brighter, open space that reflected their taste. They traveled to Copenhagen at the onset of their trip, and that trip largely influenced the design direction of their home, from the herringbone floors to the Copenhagen-based kitchen cabinetry. We blended their love of European interiors with their Asian heritage and created a soft, minimalist, cozy interior with an emphasis on clean lines and muted palettes.
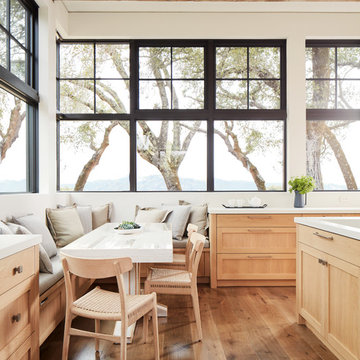
Example of a farmhouse medium tone wood floor eat-in kitchen design in San Francisco with shaker cabinets, light wood cabinets and white countertops
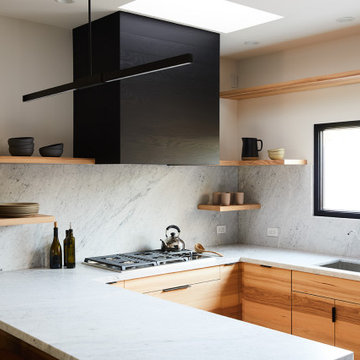
Kitchen
Trendy light wood floor eat-in kitchen photo in Los Angeles with an undermount sink, flat-panel cabinets, light wood cabinets, marble countertops, marble backsplash, paneled appliances and a peninsula
Trendy light wood floor eat-in kitchen photo in Los Angeles with an undermount sink, flat-panel cabinets, light wood cabinets, marble countertops, marble backsplash, paneled appliances and a peninsula
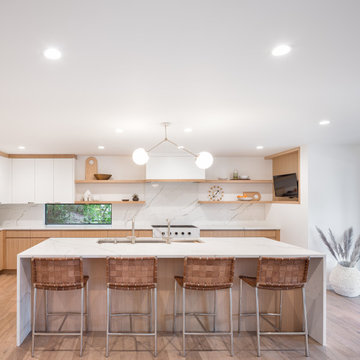
Trendy l-shaped medium tone wood floor and brown floor kitchen photo in Portland with an undermount sink, flat-panel cabinets, light wood cabinets, white backsplash, an island and white countertops
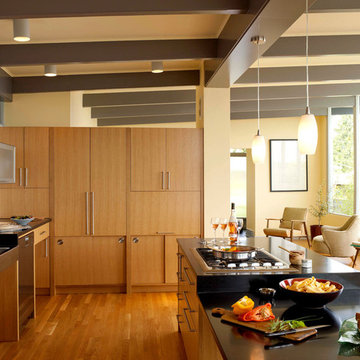
Architect: Carol Sundstrom, AIA
Accessibility Consultant: Karen Braitmayer, FAIA
Interior Designer: Lucy Johnson Interiors
Contractor: Phoenix Construction
Cabinetry: Contour Woodworks
Custom Sink: Kollmar Sheet Metal
Photography: © Kathryn Barnard
Kitchen with Light Wood Cabinets Ideas
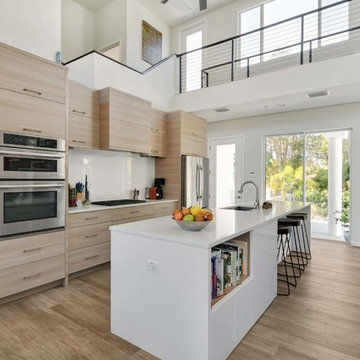
Kitchen - contemporary galley medium tone wood floor and brown floor kitchen idea in Tampa with an undermount sink, flat-panel cabinets, light wood cabinets, white backsplash, stainless steel appliances, an island and white countertops
40





