Kitchen with Light Wood Cabinets, Stainless Steel Countertops and Stone Tile Backsplash Ideas
Refine by:
Budget
Sort by:Popular Today
1 - 20 of 34 photos
Item 1 of 4
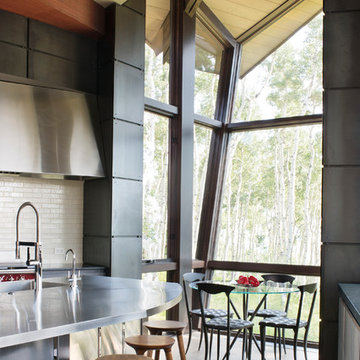
Kimberly Gavin Photography
Enclosed kitchen - large contemporary concrete floor enclosed kitchen idea in Denver with an integrated sink, flat-panel cabinets, light wood cabinets, stainless steel countertops, white backsplash, stone tile backsplash, white appliances and an island
Enclosed kitchen - large contemporary concrete floor enclosed kitchen idea in Denver with an integrated sink, flat-panel cabinets, light wood cabinets, stainless steel countertops, white backsplash, stone tile backsplash, white appliances and an island
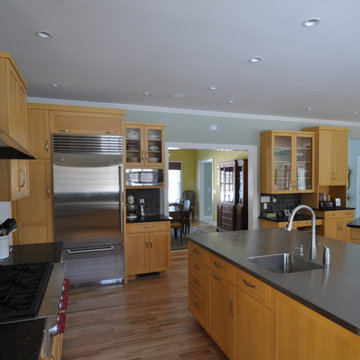
Double Islands
Kitchen - transitional kitchen idea in New York with an integrated sink, flat-panel cabinets, light wood cabinets, stainless steel countertops, gray backsplash, stone tile backsplash and stainless steel appliances
Kitchen - transitional kitchen idea in New York with an integrated sink, flat-panel cabinets, light wood cabinets, stainless steel countertops, gray backsplash, stone tile backsplash and stainless steel appliances
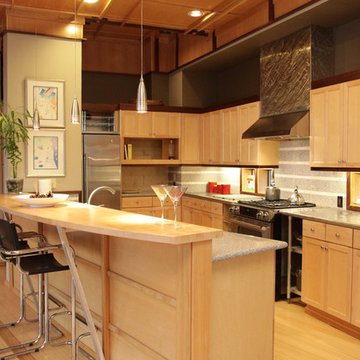
Example of a mid-sized galley bamboo floor open concept kitchen design in Seattle with an undermount sink, recessed-panel cabinets, light wood cabinets, stainless steel countertops, gray backsplash, stone tile backsplash, stainless steel appliances and an island
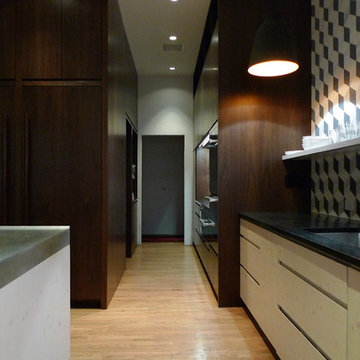
© ALDRIDGE ATELIER
Large minimalist u-shaped light wood floor eat-in kitchen photo in New York with an undermount sink, flat-panel cabinets, light wood cabinets, stainless steel countertops, gray backsplash, stone tile backsplash, paneled appliances and an island
Large minimalist u-shaped light wood floor eat-in kitchen photo in New York with an undermount sink, flat-panel cabinets, light wood cabinets, stainless steel countertops, gray backsplash, stone tile backsplash, paneled appliances and an island
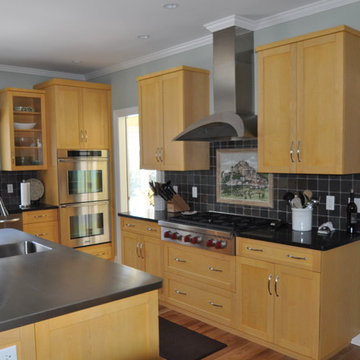
Clean lines and Stainless steel give this modern lines.
Inspiration for a transitional kitchen remodel in New York with an integrated sink, flat-panel cabinets, light wood cabinets, stainless steel countertops, gray backsplash, stone tile backsplash and stainless steel appliances
Inspiration for a transitional kitchen remodel in New York with an integrated sink, flat-panel cabinets, light wood cabinets, stainless steel countertops, gray backsplash, stone tile backsplash and stainless steel appliances
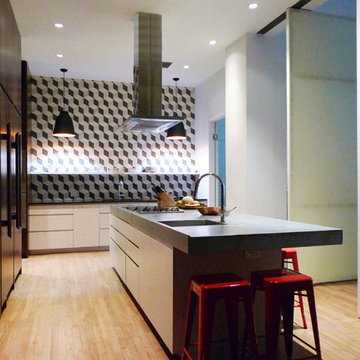
© ALDRIDGE ATELIER
Large minimalist u-shaped light wood floor eat-in kitchen photo in New York with an undermount sink, flat-panel cabinets, light wood cabinets, stainless steel countertops, gray backsplash, stone tile backsplash, paneled appliances and an island
Large minimalist u-shaped light wood floor eat-in kitchen photo in New York with an undermount sink, flat-panel cabinets, light wood cabinets, stainless steel countertops, gray backsplash, stone tile backsplash, paneled appliances and an island
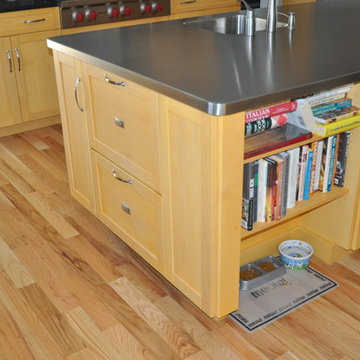
Custom design gives the homeowner endless options for storage and space for their furry friends.
Example of a transitional kitchen design in New York with an integrated sink, flat-panel cabinets, light wood cabinets, stainless steel countertops, gray backsplash, stone tile backsplash and stainless steel appliances
Example of a transitional kitchen design in New York with an integrated sink, flat-panel cabinets, light wood cabinets, stainless steel countertops, gray backsplash, stone tile backsplash and stainless steel appliances
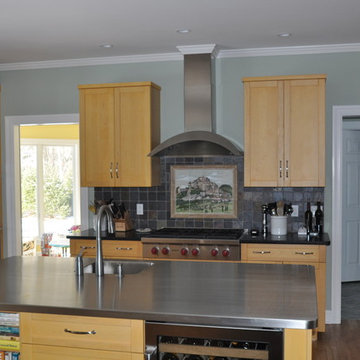
Stainless Steel center island counter tops match the hood and appliances
Transitional kitchen photo in New York with flat-panel cabinets, light wood cabinets, stainless steel countertops, gray backsplash, stone tile backsplash and stainless steel appliances
Transitional kitchen photo in New York with flat-panel cabinets, light wood cabinets, stainless steel countertops, gray backsplash, stone tile backsplash and stainless steel appliances
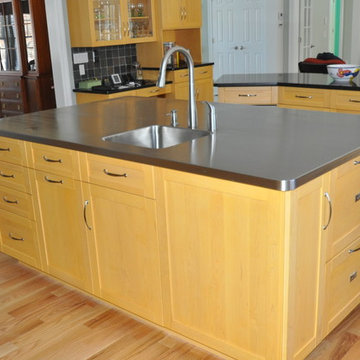
Clean lines and Stainless steel give this kitchen modern lines.
Transitional kitchen photo in New York with an integrated sink, flat-panel cabinets, light wood cabinets, stainless steel countertops, gray backsplash, stone tile backsplash and stainless steel appliances
Transitional kitchen photo in New York with an integrated sink, flat-panel cabinets, light wood cabinets, stainless steel countertops, gray backsplash, stone tile backsplash and stainless steel appliances
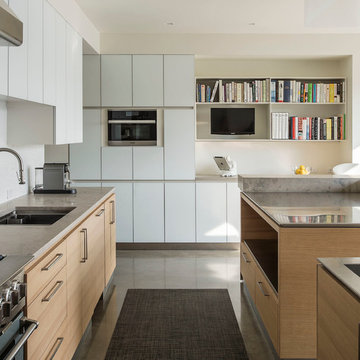
Photos by Matthew Williams
Mid-sized minimalist galley concrete floor kitchen photo in New York with an undermount sink, flat-panel cabinets, light wood cabinets, stainless steel countertops, white backsplash, stone tile backsplash, stainless steel appliances and two islands
Mid-sized minimalist galley concrete floor kitchen photo in New York with an undermount sink, flat-panel cabinets, light wood cabinets, stainless steel countertops, white backsplash, stone tile backsplash, stainless steel appliances and two islands

A contemporary penthouse apartment in St John's Wood in a converted church. Right next to the famous Beatles crossing next to the Abbey Road .
The high ceilings in the centre are now fully utilised with a curved steel mezzanine, clad with frameless glazing and overlooking the kitchen, living and dining area below. The frameless glazing and a new walnut and oak staircase follow down to the main level.
The new kitchen comes with a wide range cooker, fridge/freezer drawers, an island unit with wine fridge and full height storage.
A custom shaped stainless steel worktop contrasts well with the adjacent concrete walls and splash backs.

Kitchen - contemporary single-wall light wood floor kitchen idea in Tokyo Suburbs with a single-bowl sink, flat-panel cabinets, stainless steel countertops, white backsplash, stone tile backsplash, an island and light wood cabinets
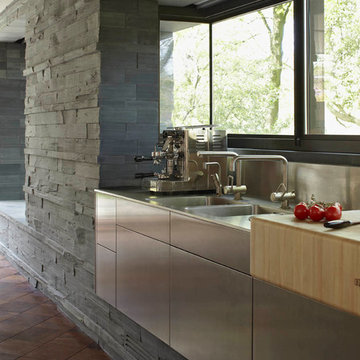
Alexander van Berge
Inspiration for a contemporary dark wood floor eat-in kitchen remodel in Amsterdam with an integrated sink, flat-panel cabinets, light wood cabinets, stainless steel countertops, stone tile backsplash, stainless steel appliances and an island
Inspiration for a contemporary dark wood floor eat-in kitchen remodel in Amsterdam with an integrated sink, flat-panel cabinets, light wood cabinets, stainless steel countertops, stone tile backsplash, stainless steel appliances and an island
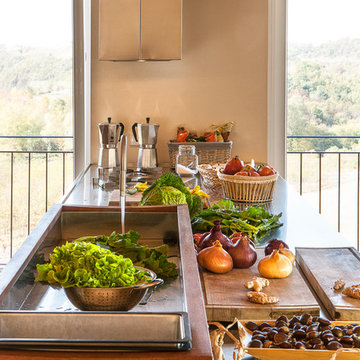
Inspiration for a large contemporary single-wall porcelain tile and multicolored floor open concept kitchen remodel in Other with a single-bowl sink, flat-panel cabinets, light wood cabinets, stainless steel countertops, beige backsplash, stone tile backsplash, stainless steel appliances, an island and gray countertops
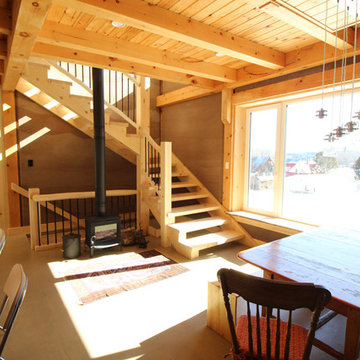
Large arts and crafts l-shaped concrete floor eat-in kitchen photo in Ottawa with a double-bowl sink, beaded inset cabinets, light wood cabinets, stainless steel countertops, gray backsplash, stone tile backsplash, stainless steel appliances and an island
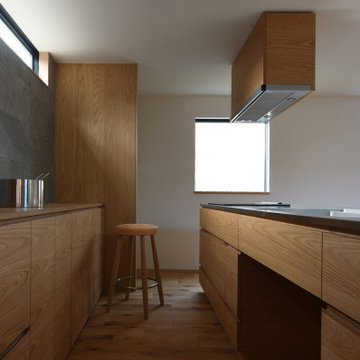
CSH #65 T house
木目も統一した美しいオーダーメイドキッチン。
壁はヨーロッパ最新のタイルで装飾しています。
Inspiration for a mid-sized modern galley light wood floor open concept kitchen remodel in Other with flat-panel cabinets, light wood cabinets, stainless steel countertops, gray backsplash, stone tile backsplash, stainless steel appliances and an island
Inspiration for a mid-sized modern galley light wood floor open concept kitchen remodel in Other with flat-panel cabinets, light wood cabinets, stainless steel countertops, gray backsplash, stone tile backsplash, stainless steel appliances and an island
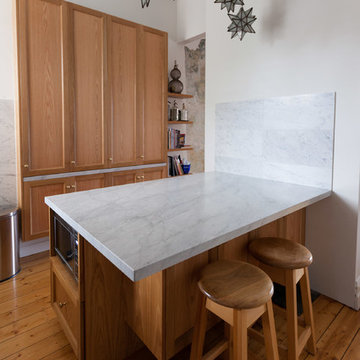
gena ferguson
Kitchen pantry - mid-sized victorian l-shaped light wood floor kitchen pantry idea in Melbourne with an integrated sink, glass-front cabinets, light wood cabinets, stainless steel countertops, white backsplash, stone tile backsplash, stainless steel appliances and an island
Kitchen pantry - mid-sized victorian l-shaped light wood floor kitchen pantry idea in Melbourne with an integrated sink, glass-front cabinets, light wood cabinets, stainless steel countertops, white backsplash, stone tile backsplash, stainless steel appliances and an island
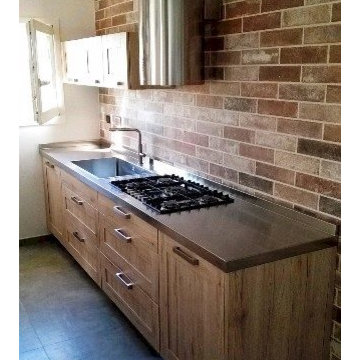
Cucina lineare modello COTTAGE di Nobilia con struttura e ante in essenza Pino Riviera, con maniglie in metallo effetto vintage. Top in Acciaio di BARAZZA con lavello vasca quadra e piano cottura a filo-top di BARAZZA. Cappa Cylindra di FABER. Sistema di illuminazione interna delle basi, cassetti e cestoni. Sistema di illuminazione sottopensile a LED con tecnologia "Emotion" per la regolazione della temperatura (calda/fredda) della luce.
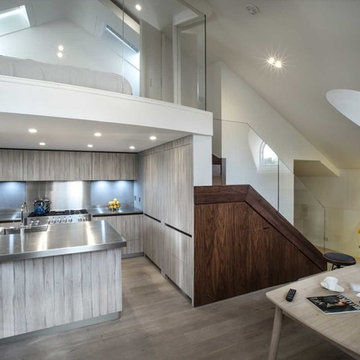
A contemporary penthouse apartment in St John’s Wood. Right next to the famous Beatles crossing next to the Abbey Road.
The high ceilings in the centre are now fully utilised with a curved steel mezzanine, clad with frameless glazing and overlooking the kitchen, living and dining area below. The frameless glazing and a new walnut and oak staircase follow down to the main level.
The new kitchen comes with a wide range cooker, fridge/freezer drawers, an island unit with wine fridge and full height storage. A custom shaped stainless steel worktop contrasts well with the adjacent concrete walls and splash backs.
Kitchen with Light Wood Cabinets, Stainless Steel Countertops and Stone Tile Backsplash Ideas
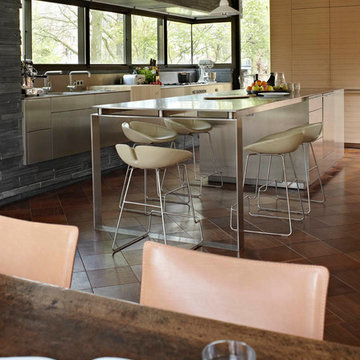
Alexander van Berge
Inspiration for a contemporary dark wood floor eat-in kitchen remodel in Amsterdam with an integrated sink, flat-panel cabinets, light wood cabinets, stainless steel countertops, stone tile backsplash, stainless steel appliances and an island
Inspiration for a contemporary dark wood floor eat-in kitchen remodel in Amsterdam with an integrated sink, flat-panel cabinets, light wood cabinets, stainless steel countertops, stone tile backsplash, stainless steel appliances and an island
1





