Kitchen with Light Wood Cabinets and Tile Countertops Ideas
Refine by:
Budget
Sort by:Popular Today
1 - 20 of 522 photos
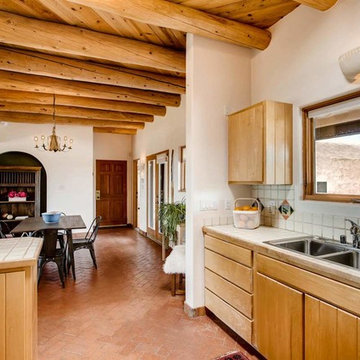
Barker Realty
Mid-sized southwest u-shaped brick floor and brown floor eat-in kitchen photo in Other with a double-bowl sink, flat-panel cabinets, light wood cabinets, tile countertops, white backsplash, ceramic backsplash, white appliances and a peninsula
Mid-sized southwest u-shaped brick floor and brown floor eat-in kitchen photo in Other with a double-bowl sink, flat-panel cabinets, light wood cabinets, tile countertops, white backsplash, ceramic backsplash, white appliances and a peninsula

©Teague Hunziker
Inspiration for a small 1960s galley porcelain tile and beige floor eat-in kitchen remodel in Los Angeles with a double-bowl sink, raised-panel cabinets, light wood cabinets, tile countertops, white backsplash, porcelain backsplash, stainless steel appliances and white countertops
Inspiration for a small 1960s galley porcelain tile and beige floor eat-in kitchen remodel in Los Angeles with a double-bowl sink, raised-panel cabinets, light wood cabinets, tile countertops, white backsplash, porcelain backsplash, stainless steel appliances and white countertops
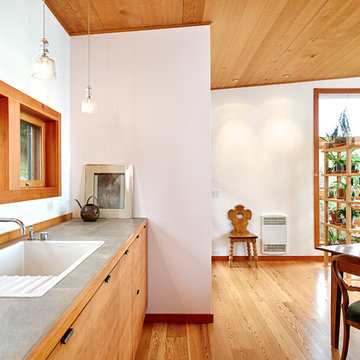
Rob Skelton, Keoni Photos
Example of a small minimalist single-wall light wood floor and brown floor eat-in kitchen design in Seattle with flat-panel cabinets, light wood cabinets, tile countertops, no island, a drop-in sink, stainless steel appliances and gray countertops
Example of a small minimalist single-wall light wood floor and brown floor eat-in kitchen design in Seattle with flat-panel cabinets, light wood cabinets, tile countertops, no island, a drop-in sink, stainless steel appliances and gray countertops
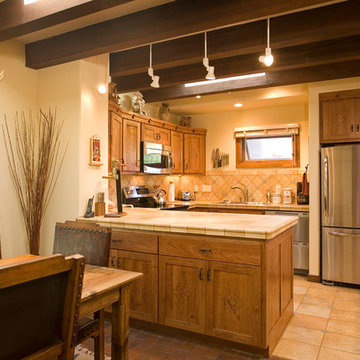
Example of a small southwest u-shaped ceramic tile eat-in kitchen design in Albuquerque with an undermount sink, flat-panel cabinets, light wood cabinets, tile countertops, beige backsplash, ceramic backsplash, stainless steel appliances and no island
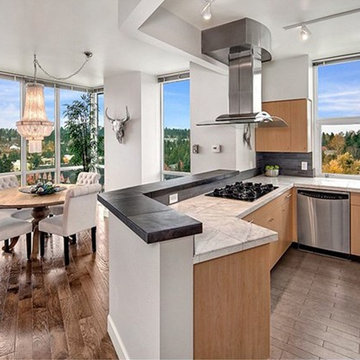
Inspiration for a mid-sized contemporary u-shaped medium tone wood floor eat-in kitchen remodel in Seattle with a double-bowl sink, flat-panel cabinets, light wood cabinets, tile countertops, gray backsplash, stone tile backsplash, stainless steel appliances and a peninsula
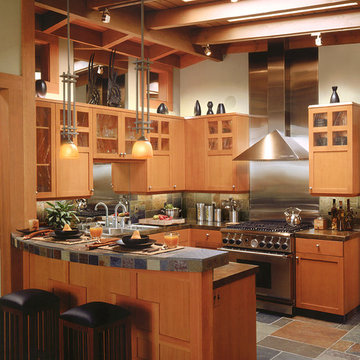
Example of a mid-sized arts and crafts u-shaped slate floor and multicolored floor enclosed kitchen design in San Diego with an undermount sink, shaker cabinets, light wood cabinets, tile countertops, multicolored backsplash, stone tile backsplash, stainless steel appliances and a peninsula
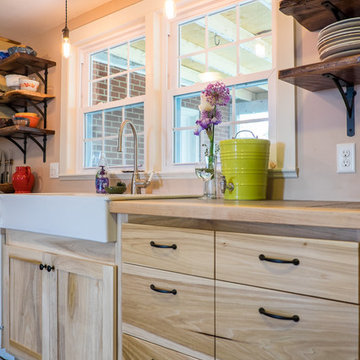
Aaron Johnston
Inspiration for a mid-sized cottage l-shaped ceramic tile eat-in kitchen remodel in DC Metro with a farmhouse sink, flat-panel cabinets, light wood cabinets, tile countertops, white appliances and no island
Inspiration for a mid-sized cottage l-shaped ceramic tile eat-in kitchen remodel in DC Metro with a farmhouse sink, flat-panel cabinets, light wood cabinets, tile countertops, white appliances and no island
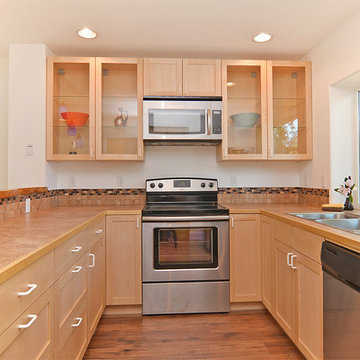
Pattie O'Loughlin Marmon
Inspiration for a small craftsman u-shaped dark wood floor open concept kitchen remodel in Seattle with a double-bowl sink, glass-front cabinets, light wood cabinets, tile countertops, multicolored backsplash, ceramic backsplash, stainless steel appliances and an island
Inspiration for a small craftsman u-shaped dark wood floor open concept kitchen remodel in Seattle with a double-bowl sink, glass-front cabinets, light wood cabinets, tile countertops, multicolored backsplash, ceramic backsplash, stainless steel appliances and an island
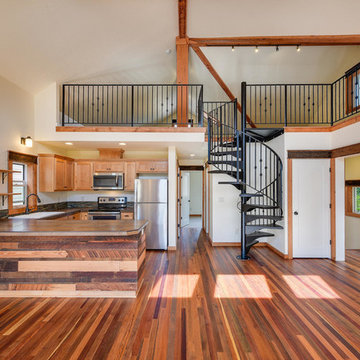
ADU (converted garage)
Eat-in kitchen - mid-sized traditional u-shaped medium tone wood floor and brown floor eat-in kitchen idea in Portland with an undermount sink, recessed-panel cabinets, light wood cabinets, tile countertops, multicolored backsplash, matchstick tile backsplash, stainless steel appliances, a peninsula and multicolored countertops
Eat-in kitchen - mid-sized traditional u-shaped medium tone wood floor and brown floor eat-in kitchen idea in Portland with an undermount sink, recessed-panel cabinets, light wood cabinets, tile countertops, multicolored backsplash, matchstick tile backsplash, stainless steel appliances, a peninsula and multicolored countertops
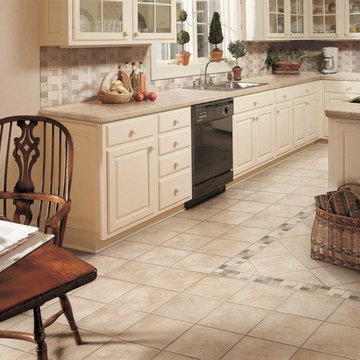
IRSIMA BY MANNINGTON TILE FLOORING from Carpet One Floor & Home
Mid-sized elegant l-shaped ceramic tile eat-in kitchen photo in Manchester with a drop-in sink, raised-panel cabinets, light wood cabinets, tile countertops, beige backsplash, ceramic backsplash, white appliances and an island
Mid-sized elegant l-shaped ceramic tile eat-in kitchen photo in Manchester with a drop-in sink, raised-panel cabinets, light wood cabinets, tile countertops, beige backsplash, ceramic backsplash, white appliances and an island
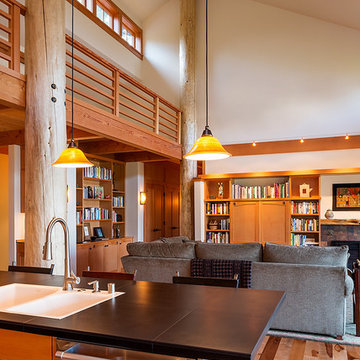
Adding clerestory windows especially where there is a high ceiling minimizes the need for lighting during the day and washes the room with natural light. Only a few track lights and spot lights were used in this great room!
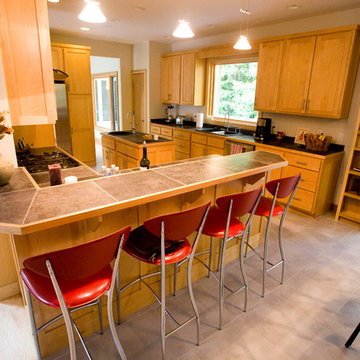
Inspiration for a mid-sized transitional u-shaped ceramic tile and gray floor eat-in kitchen remodel in Indianapolis with a double-bowl sink, shaker cabinets, light wood cabinets, tile countertops, stainless steel appliances and an island
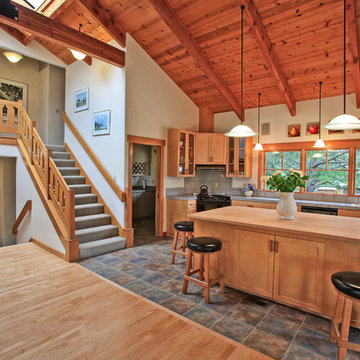
Stephanie Barnes-Castro is a full service architectural firm specializing in sustainable design serving Santa Cruz County. Her goal is to design a home to seamlessly tie into the natural environment and be aesthetically pleasing and energy efficient.

This one-acre property now features a trio of homes on three lots where previously there was only a single home on one lot. Surrounded by other single family homes in a neighborhood where vacant parcels are virtually unheard of, this project created the rare opportunity of constructing not one, but two new homes. The owners purchased the property as a retirement investment with the goal of relocating from the East Coast to live in one of the new homes and sell the other two.
The original home - designed by the distinguished architectural firm of Edwards & Plunkett in the 1930's - underwent a complete remodel both inside and out. While respecting the original architecture, this 2,089 sq. ft., two bedroom, two bath home features new interior and exterior finishes, reclaimed wood ceilings, custom light fixtures, stained glass windows, and a new three-car garage.
The two new homes on the lot reflect the style of the original home, only grander. Neighborhood design standards required Spanish Colonial details – classic red tile roofs and stucco exteriors. Both new three-bedroom homes with additional study were designed with aging in place in mind and equipped with elevator systems, fireplaces, balconies, and other custom amenities including open beam ceilings, hand-painted tiles, and dark hardwood floors.
Photographer: Santa Barbara Real Estate Photography
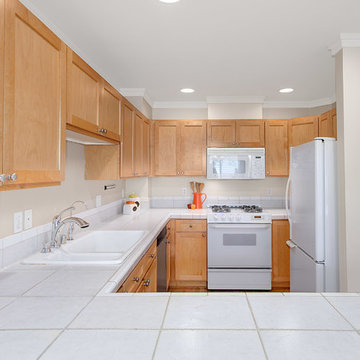
HD Estates
Eat-in kitchen - mid-sized transitional u-shaped light wood floor eat-in kitchen idea in Seattle with a double-bowl sink, shaker cabinets, light wood cabinets, tile countertops, white appliances and no island
Eat-in kitchen - mid-sized transitional u-shaped light wood floor eat-in kitchen idea in Seattle with a double-bowl sink, shaker cabinets, light wood cabinets, tile countertops, white appliances and no island
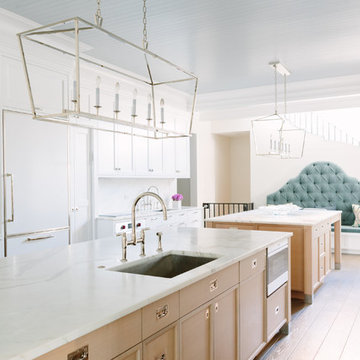
Photo Credit:
Aimée Mazzenga
Example of a large transitional u-shaped light wood floor and brown floor enclosed kitchen design in Chicago with an undermount sink, beaded inset cabinets, light wood cabinets, tile countertops, multicolored backsplash, porcelain backsplash, stainless steel appliances, two islands and white countertops
Example of a large transitional u-shaped light wood floor and brown floor enclosed kitchen design in Chicago with an undermount sink, beaded inset cabinets, light wood cabinets, tile countertops, multicolored backsplash, porcelain backsplash, stainless steel appliances, two islands and white countertops
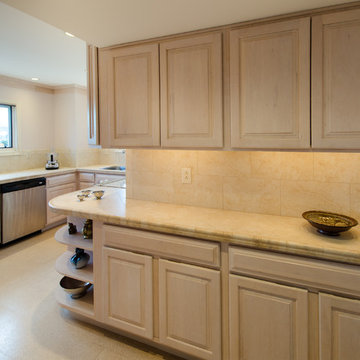
John Magor
Enclosed kitchen - small contemporary u-shaped cork floor enclosed kitchen idea in Richmond with an undermount sink, raised-panel cabinets, light wood cabinets, tile countertops, beige backsplash, porcelain backsplash, stainless steel appliances and no island
Enclosed kitchen - small contemporary u-shaped cork floor enclosed kitchen idea in Richmond with an undermount sink, raised-panel cabinets, light wood cabinets, tile countertops, beige backsplash, porcelain backsplash, stainless steel appliances and no island
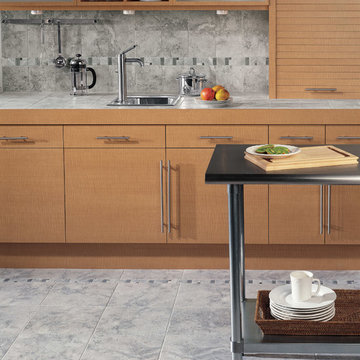
Inspiration for a mid-sized timeless ceramic tile and gray floor kitchen remodel in Other with a drop-in sink, flat-panel cabinets, light wood cabinets, tile countertops, gray backsplash, ceramic backsplash and an island
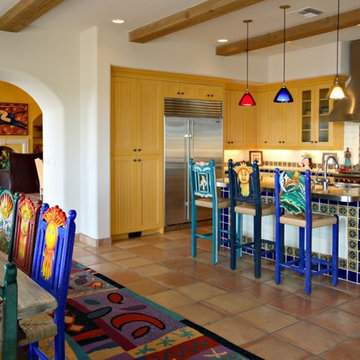
Lovely natural light shines through large windows into the kitchen and living room, making these homeowners happy to arise in the morning in their gorgeous Mexican Villa-designed home.
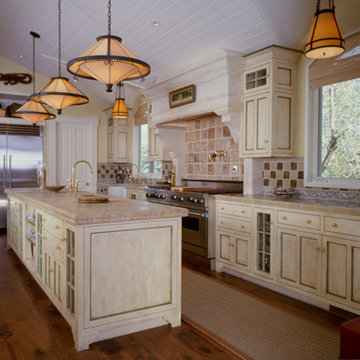
Example of a mid-sized cottage galley dark wood floor eat-in kitchen design in San Francisco with an undermount sink, shaker cabinets, light wood cabinets, tile countertops, beige backsplash, ceramic backsplash, stainless steel appliances and an island
Kitchen with Light Wood Cabinets and Tile Countertops Ideas
1





