Kitchen with Light Wood Cabinets Ideas
Refine by:
Budget
Sort by:Popular Today
1101 - 1120 of 77,015 photos
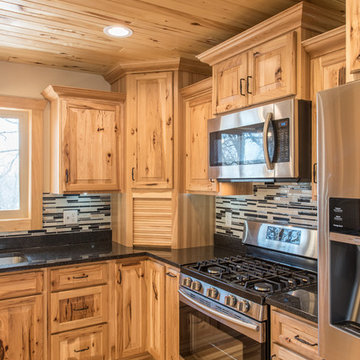
Inspiration for a mid-sized rustic l-shaped light wood floor open concept kitchen remodel in Minneapolis with a double-bowl sink, raised-panel cabinets, light wood cabinets, granite countertops, multicolored backsplash, matchstick tile backsplash, stainless steel appliances and an island
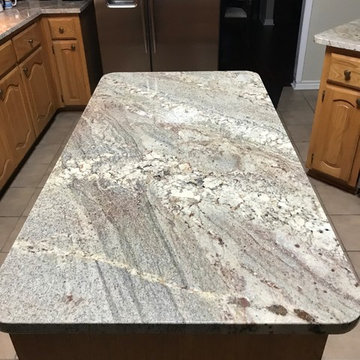
Inspiration for a mid-sized timeless u-shaped porcelain tile and beige floor open concept kitchen remodel in Dallas with a drop-in sink, raised-panel cabinets, light wood cabinets, granite countertops, gray backsplash, stone slab backsplash, stainless steel appliances, an island and gray countertops
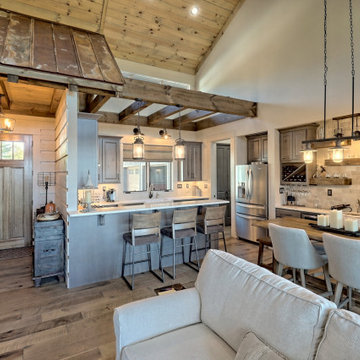
Beautiful cozy cabin in Blue Ridge Georgia.
Cabinetry: Rustic Maple wood with Silas stain and a nickle glaze, Full overlay raised panel doors with slab drawer fronts. Countertops are quartz. Beautiful ceiling details!!
Wine bar features lovely floating shelves and a great wine bottle storage area.
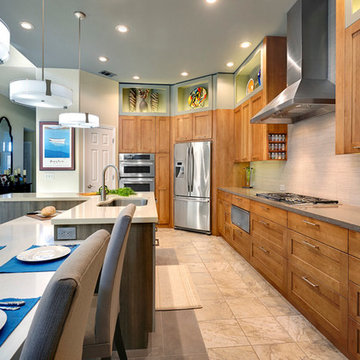
This Transitional Shaker style kitchen used soft grays on the upper cabinets & ceiling paint to coordinate with the Barn wood island finish. The natural Alder cabinets with a Chocolate Glaze help to increase the warmth. We used 3 different Caesarstone colors for countertops that also integrates the family table to seat up to 8 people. Open cubbies above are used to display art and mood lighting.
Photo Credit: PhotographerLink
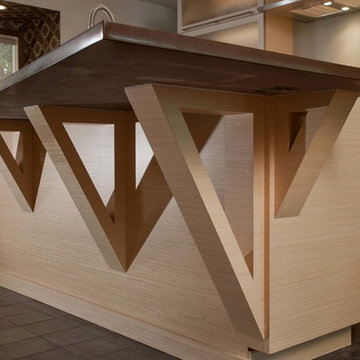
Carl Socolow
Small trendy galley ceramic tile eat-in kitchen photo in Other with an undermount sink, flat-panel cabinets, light wood cabinets, quartz countertops, metallic backsplash, metal backsplash, stainless steel appliances and an island
Small trendy galley ceramic tile eat-in kitchen photo in Other with an undermount sink, flat-panel cabinets, light wood cabinets, quartz countertops, metallic backsplash, metal backsplash, stainless steel appliances and an island
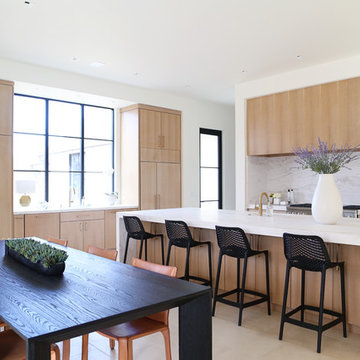
Trendy beige floor eat-in kitchen photo in Other with flat-panel cabinets, white backsplash, paneled appliances, an island, white countertops, light wood cabinets and stone slab backsplash
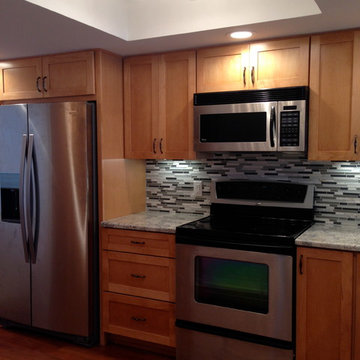
Jessica Neal
Inspiration for a small modern l-shaped medium tone wood floor enclosed kitchen remodel in Orlando with a single-bowl sink, shaker cabinets, light wood cabinets, granite countertops, gray backsplash, mosaic tile backsplash, stainless steel appliances and no island
Inspiration for a small modern l-shaped medium tone wood floor enclosed kitchen remodel in Orlando with a single-bowl sink, shaker cabinets, light wood cabinets, granite countertops, gray backsplash, mosaic tile backsplash, stainless steel appliances and no island
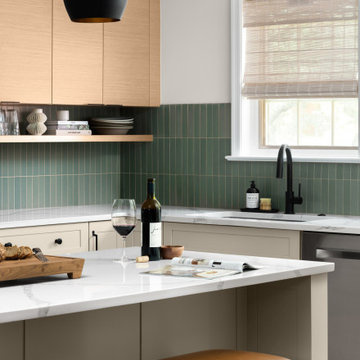
Tired of the original, segmented floor plan of their midcentury home, this young family was ready to make a big change. Inspired by their beloved collection of Heath Ceramics tableware and needing an open space for the family to gather to do homework, make bread, and enjoy Friday Pizza Night…a new kitchen was born.
Interior Architecture.
Removal of one wall that provided a major obstruction, but no structure, resulted in connection between the family room, dining room, and kitchen. The new open plan allowed for a large island with seating and better flow in and out of the kitchen and garage.
Interior Design.
Vertically stacked, handmade tiles from Heath Ceramics in Ogawa Green wrap the perimeter backsplash with a nod to midcentury design. A row of white oak slab doors conceal a hidden exhaust hood while offering a sleek modern vibe. Shelves float just below to display beloved tableware, cookbooks, and cherished souvenirs.
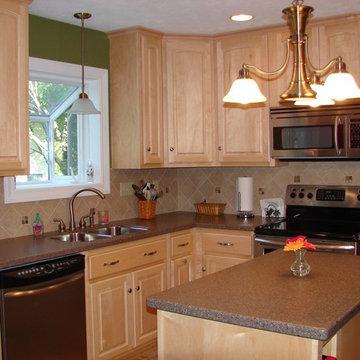
West Construction
Example of a small classic l-shaped kitchen design in Cleveland with a double-bowl sink, raised-panel cabinets, light wood cabinets, quartz countertops, beige backsplash, stainless steel appliances, an island and ceramic backsplash
Example of a small classic l-shaped kitchen design in Cleveland with a double-bowl sink, raised-panel cabinets, light wood cabinets, quartz countertops, beige backsplash, stainless steel appliances, an island and ceramic backsplash
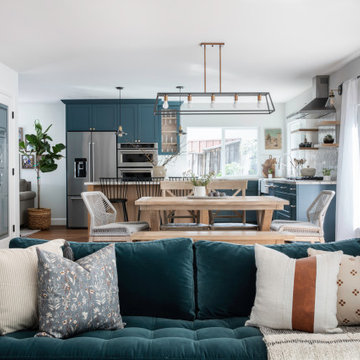
Eat-in kitchen - mid-sized cottage l-shaped dark wood floor and brown floor eat-in kitchen idea in San Francisco with a farmhouse sink, shaker cabinets, light wood cabinets, ceramic backsplash, stainless steel appliances, an island and white countertops
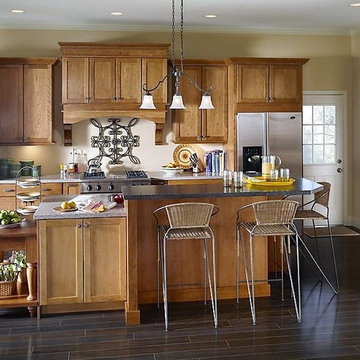
Shown in Jefferson Raised Panel knotty alder Amaretto and oak Harbor Mist Coastal
Eat-in kitchen - mid-sized traditional l-shaped dark wood floor eat-in kitchen idea in Other with shaker cabinets, light wood cabinets, granite countertops, stainless steel appliances and an island
Eat-in kitchen - mid-sized traditional l-shaped dark wood floor eat-in kitchen idea in Other with shaker cabinets, light wood cabinets, granite countertops, stainless steel appliances and an island
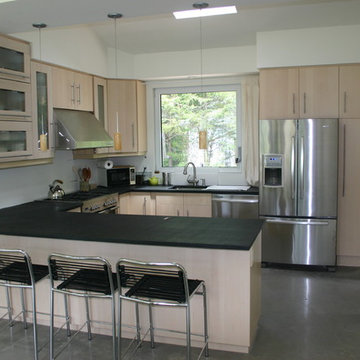
With the right design, an Ikea kitchen can look like a million bucks!
Example of a small trendy u-shaped concrete floor kitchen design in New York with an undermount sink, flat-panel cabinets, light wood cabinets, soapstone countertops, white backsplash, a peninsula and stainless steel appliances
Example of a small trendy u-shaped concrete floor kitchen design in New York with an undermount sink, flat-panel cabinets, light wood cabinets, soapstone countertops, white backsplash, a peninsula and stainless steel appliances

This Australian-inspired new construction was a successful collaboration between homeowner, architect, designer and builder. The home features a Henrybuilt kitchen, butler's pantry, private home office, guest suite, master suite, entry foyer with concealed entrances to the powder bathroom and coat closet, hidden play loft, and full front and back landscaping with swimming pool and pool house/ADU.
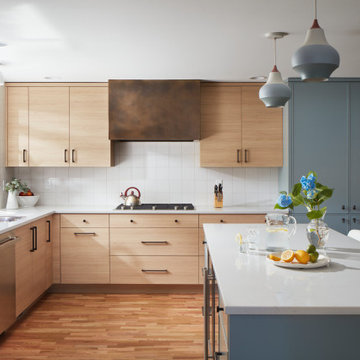
Full kitchen remodel in Bellevue, Washington.
Mid-sized trendy medium tone wood floor eat-in kitchen photo in Seattle with an undermount sink, flat-panel cabinets, light wood cabinets, quartz countertops, white backsplash, ceramic backsplash, stainless steel appliances, an island and white countertops
Mid-sized trendy medium tone wood floor eat-in kitchen photo in Seattle with an undermount sink, flat-panel cabinets, light wood cabinets, quartz countertops, white backsplash, ceramic backsplash, stainless steel appliances, an island and white countertops
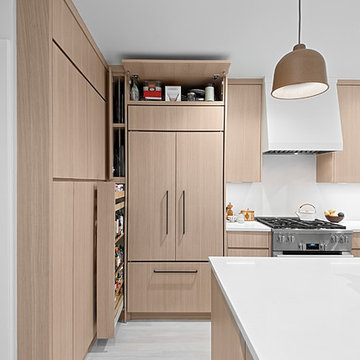
Space saving pantry design is 5 inches deep with horizontal lift upper door and touch latch lower cabinet doors.
Example of a small trendy light wood floor and gray floor enclosed kitchen design in Chicago with flat-panel cabinets, light wood cabinets, quartz countertops, white backsplash, stone slab backsplash, stainless steel appliances, an island and white countertops
Example of a small trendy light wood floor and gray floor enclosed kitchen design in Chicago with flat-panel cabinets, light wood cabinets, quartz countertops, white backsplash, stone slab backsplash, stainless steel appliances, an island and white countertops
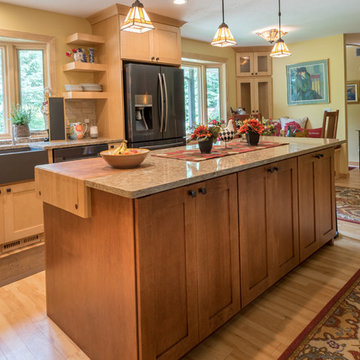
This extensive kitchen remodel was done for a lake home in Haugen, WI. It's features include:
CABINETS: Holiday Kitchens
CABINET STYLE: Mission 3" doors & drawer fronts
STAIN COLOR(S): Maple "Praline" and Maple "Fireside"
COUNTERTOPS: Cambria "Berkeley"
SINK: Blanco "Ikon" Apron front in "Cinder" color
HARDWARE: Jefferey Alexander "Annadale" in Brushed Oil Rubbed Bronze
WINDOWS: Andersen
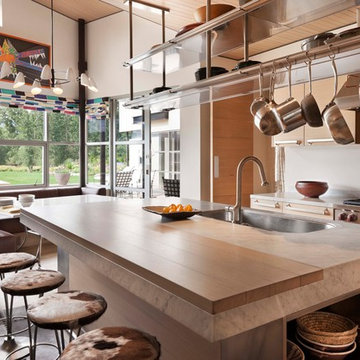
Rutgers Construction
Aspen, CO 81611
Example of a large trendy l-shaped light wood floor and beige floor eat-in kitchen design in Other with an undermount sink, flat-panel cabinets, light wood cabinets, stainless steel appliances, an island, quartzite countertops, metallic backsplash, metal backsplash and white countertops
Example of a large trendy l-shaped light wood floor and beige floor eat-in kitchen design in Other with an undermount sink, flat-panel cabinets, light wood cabinets, stainless steel appliances, an island, quartzite countertops, metallic backsplash, metal backsplash and white countertops
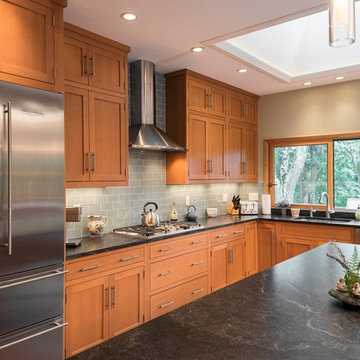
Photographer: Kevin Colquhoun
Inspiration for a large contemporary l-shaped light wood floor open concept kitchen remodel in New York with an undermount sink, shaker cabinets, light wood cabinets, granite countertops, gray backsplash, glass tile backsplash, stainless steel appliances and an island
Inspiration for a large contemporary l-shaped light wood floor open concept kitchen remodel in New York with an undermount sink, shaker cabinets, light wood cabinets, granite countertops, gray backsplash, glass tile backsplash, stainless steel appliances and an island
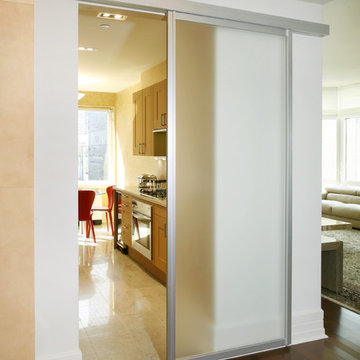
Mid-sized trendy limestone floor kitchen photo in New York with shaker cabinets, light wood cabinets, limestone countertops, beige backsplash and an undermount sink
Kitchen with Light Wood Cabinets Ideas
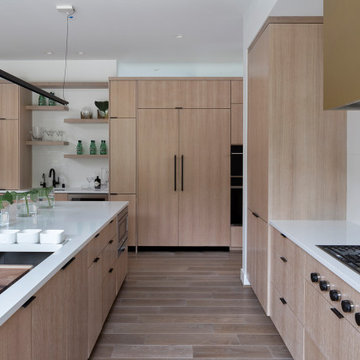
Kitchen - contemporary kitchen idea in Minneapolis with an undermount sink, flat-panel cabinets, light wood cabinets, white backsplash, paneled appliances, an island and white countertops
56





