Dark Wood Floor Kitchen with Flat-Panel Cabinets and Light Wood Cabinets Ideas
Refine by:
Budget
Sort by:Popular Today
1 - 20 of 1,762 photos

Example of a large 1960s u-shaped dark wood floor and brown floor open concept kitchen design in Other with an undermount sink, flat-panel cabinets, light wood cabinets, stainless steel appliances, an island and beige countertops
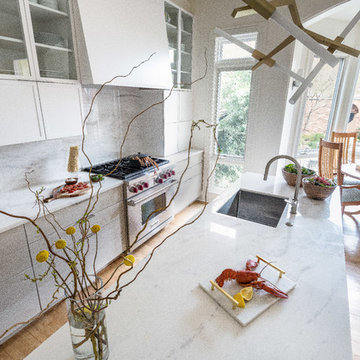
This Shoot was on behalf of Jennifer Gilmer from Jennifer Gilmer Kitchen & Bath, Jennifer gave us the green light to be creative and a little daring in this shoot. The space has natural light flowing in to the kitchen, this made the shoot a lot of fun and the freedom gave us these great angles and props.

Designer: Paul Dybdahl
Photographer: Shanna Wolf
Designer’s Note: One of the main project goals was to develop a kitchen space that complimented the homes quality while blending elements of the new kitchen space with the homes eclectic materials.
Japanese Ash veneers were chosen for the main body of the kitchen for it's quite linear appeals. Quarter Sawn White Oak, in a natural finish, was chosen for the island to compliment the dark finished Quarter Sawn Oak floor that runs throughout this home.
The west end of the island, under the Walnut top, is a metal finished wood. This was to speak to the metal wrapped fireplace on the west end of the space.
A massive Walnut Log was sourced to create the 2.5" thick 72" long and 45" wide (at widest end) living edge top for an elevated seating area at the island. This was created from two pieces of solid Walnut, sliced and joined in a book-match configuration.
The homeowner loves the new space!!
Cabinets: Premier Custom-Built
Countertops: Leathered Granite The Granite Shop of Madison
Location: Vermont Township, Mt. Horeb, WI

Kitchen - rustic l-shaped dark wood floor and brown floor kitchen idea in New York with an undermount sink, flat-panel cabinets, light wood cabinets, red backsplash, brick backsplash, stainless steel appliances, an island and gray countertops

Kitchen remodel with reclaimed wood cabinetry and industrial details. Photography by Manolo Langis.
Located steps away from the beach, the client engaged us to transform a blank industrial loft space to a warm inviting space that pays respect to its industrial heritage. We use anchored large open space with a sixteen foot conversation island that was constructed out of reclaimed logs and plumbing pipes. The island itself is divided up into areas for eating, drinking, and reading. Bringing this theme into the bedroom, the bed was constructed out of 12x12 reclaimed logs anchored by two bent steel plates for side tables.
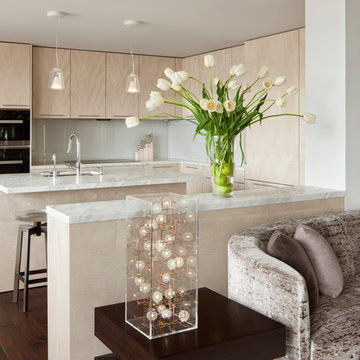
The Kitchen, made of lacquered sycamore, opens to the Family Room which is paneled with the same wood. The Calacatta Marble counters add to the lightness of the space. with virtually no appliances showing (other than the wall ovens) the Kitchen becomes an extension of the Family Room it adjoins.
David O. Marlow
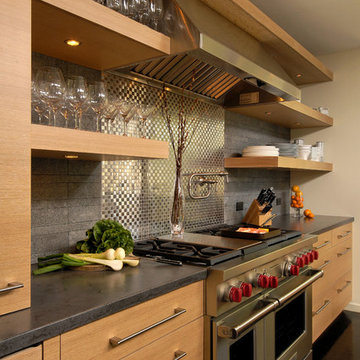
McLean, Virginia Modern Kitchen design by #JenniferGilmer
See more designs on www.gilmerkitchens.com
Mid-sized trendy galley dark wood floor eat-in kitchen photo in DC Metro with flat-panel cabinets, light wood cabinets, granite countertops, stainless steel appliances, an island, an integrated sink, metal backsplash and metallic backsplash
Mid-sized trendy galley dark wood floor eat-in kitchen photo in DC Metro with flat-panel cabinets, light wood cabinets, granite countertops, stainless steel appliances, an island, an integrated sink, metal backsplash and metallic backsplash
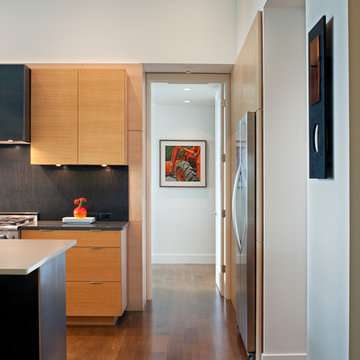
Photo by David Dietrich.
Carolina Home & Garden Magazine, Summer 2017
Eat-in kitchen - mid-sized contemporary galley dark wood floor and brown floor eat-in kitchen idea in Charlotte with flat-panel cabinets, light wood cabinets, stainless steel appliances, an island, solid surface countertops and black backsplash
Eat-in kitchen - mid-sized contemporary galley dark wood floor and brown floor eat-in kitchen idea in Charlotte with flat-panel cabinets, light wood cabinets, stainless steel appliances, an island, solid surface countertops and black backsplash
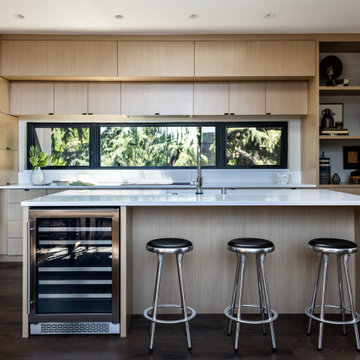
Photography by Andrew Giammarco.
Interior design by Ralston+Saar Interiors.
Mid-sized trendy single-wall dark wood floor open concept kitchen photo in Seattle with an undermount sink, flat-panel cabinets, light wood cabinets, quartz countertops, paneled appliances, an island and white countertops
Mid-sized trendy single-wall dark wood floor open concept kitchen photo in Seattle with an undermount sink, flat-panel cabinets, light wood cabinets, quartz countertops, paneled appliances, an island and white countertops
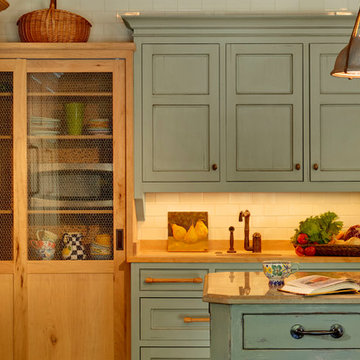
The kitchen cabinets are made of butternut wood (in the walnut family) with limestone counter tops, and a custom iron hammered hood. Bypass doors with chicken wire/glass insert combo. Trim paint color: Benjamin Moore, HC-164 Puritan Gray.
Interior Design by Tony Stavish, A.W. Stavish Designs
Craig Dugan - Photographer
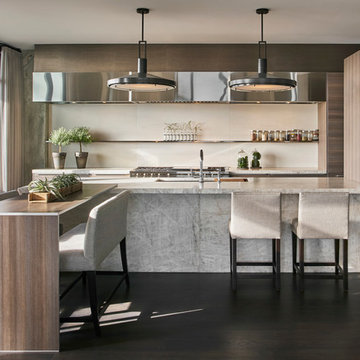
Mike Schwartz
Inspiration for a mid-sized contemporary galley dark wood floor eat-in kitchen remodel in Chicago with an island, an undermount sink, flat-panel cabinets, light wood cabinets, solid surface countertops, white backsplash, stone slab backsplash and stainless steel appliances
Inspiration for a mid-sized contemporary galley dark wood floor eat-in kitchen remodel in Chicago with an island, an undermount sink, flat-panel cabinets, light wood cabinets, solid surface countertops, white backsplash, stone slab backsplash and stainless steel appliances
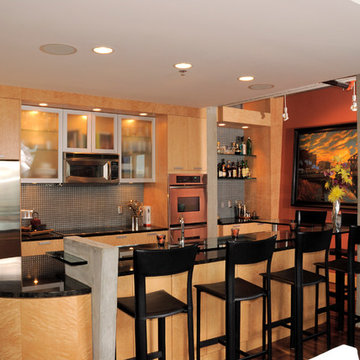
Natural maple flat panel door from Holiday Kitchens with brush nickel hardware, black granite and glass mosaic backsplash.
Example of a mid-sized trendy galley dark wood floor open concept kitchen design in Minneapolis with an undermount sink, flat-panel cabinets, light wood cabinets, granite countertops, metallic backsplash and stainless steel appliances
Example of a mid-sized trendy galley dark wood floor open concept kitchen design in Minneapolis with an undermount sink, flat-panel cabinets, light wood cabinets, granite countertops, metallic backsplash and stainless steel appliances
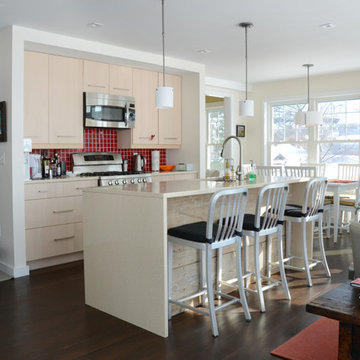
Photo: Faith Towers © 2015 Houzz
Example of a trendy galley dark wood floor open concept kitchen design in Boston with flat-panel cabinets, light wood cabinets, red backsplash, mosaic tile backsplash, stainless steel appliances and an island
Example of a trendy galley dark wood floor open concept kitchen design in Boston with flat-panel cabinets, light wood cabinets, red backsplash, mosaic tile backsplash, stainless steel appliances and an island
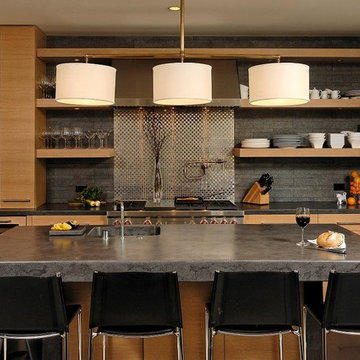
McLean, Virginia Modern Kitchen design by #JenniferGilmer
See more designs on www.gilmerkitchens.com
Example of a mid-sized trendy galley dark wood floor eat-in kitchen design in DC Metro with flat-panel cabinets, light wood cabinets, granite countertops, stainless steel appliances, an island, an integrated sink, metal backsplash and metallic backsplash
Example of a mid-sized trendy galley dark wood floor eat-in kitchen design in DC Metro with flat-panel cabinets, light wood cabinets, granite countertops, stainless steel appliances, an island, an integrated sink, metal backsplash and metallic backsplash

We worked with a family of six to create a light-filled “tree house” on two levels entering across bridges from an existing drive, gardens, and walks privately nestled below the accessing street. The owner envisioned a residence that felt open, full of light, and captured connections between family and private spaces vertically and horizontally. The owners wanted egalitarian spaces to encourage peaceful cohabitation between three generations living in the home.
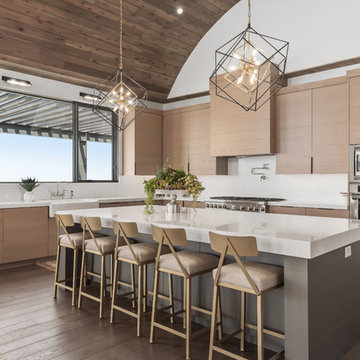
Trendy l-shaped dark wood floor kitchen photo in Salt Lake City with a farmhouse sink, flat-panel cabinets, light wood cabinets, white backsplash, stainless steel appliances, an island and white countertops
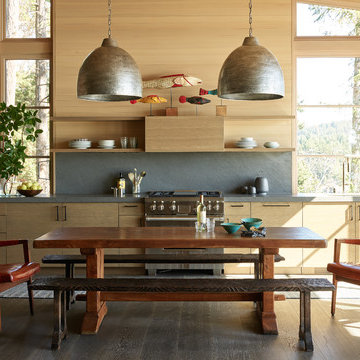
Kevin Scott
Inspiration for a coastal dark wood floor and brown floor eat-in kitchen remodel in Seattle with flat-panel cabinets, light wood cabinets, gray backsplash, stainless steel appliances and gray countertops
Inspiration for a coastal dark wood floor and brown floor eat-in kitchen remodel in Seattle with flat-panel cabinets, light wood cabinets, gray backsplash, stainless steel appliances and gray countertops
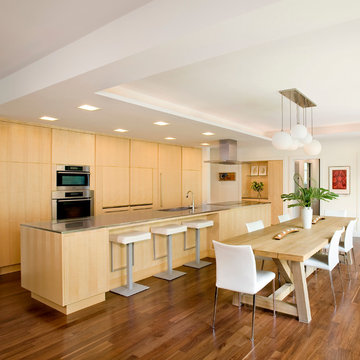
Shelly Harrison Photography
Inspiration for a contemporary galley dark wood floor open concept kitchen remodel in Boston with flat-panel cabinets, light wood cabinets, stainless steel appliances and an island
Inspiration for a contemporary galley dark wood floor open concept kitchen remodel in Boston with flat-panel cabinets, light wood cabinets, stainless steel appliances and an island
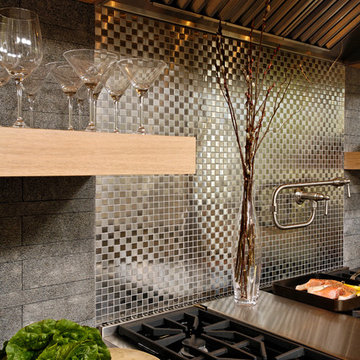
McLean, Virginia Modern Kitchen design by #JenniferGilmer
See more designs on www.gilmerkitchens.com
Eat-in kitchen - mid-sized contemporary galley dark wood floor eat-in kitchen idea in DC Metro with flat-panel cabinets, light wood cabinets, granite countertops, stainless steel appliances, an island, an integrated sink, metal backsplash and metallic backsplash
Eat-in kitchen - mid-sized contemporary galley dark wood floor eat-in kitchen idea in DC Metro with flat-panel cabinets, light wood cabinets, granite countertops, stainless steel appliances, an island, an integrated sink, metal backsplash and metallic backsplash
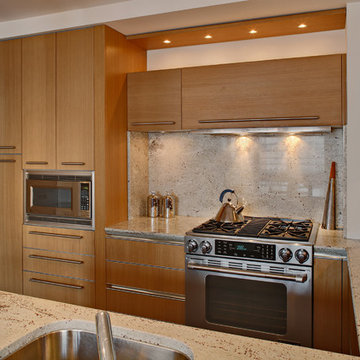
Custom Kitchen Design - NYC Contemporary handle-less oak cabinetry with stainless steal appliances
Eat-in kitchen - small contemporary galley dark wood floor eat-in kitchen idea in New York with an island, a single-bowl sink, flat-panel cabinets, light wood cabinets, granite countertops, stone slab backsplash and paneled appliances
Eat-in kitchen - small contemporary galley dark wood floor eat-in kitchen idea in New York with an island, a single-bowl sink, flat-panel cabinets, light wood cabinets, granite countertops, stone slab backsplash and paneled appliances
Dark Wood Floor Kitchen with Flat-Panel Cabinets and Light Wood Cabinets Ideas
1





