Travertine Floor Kitchen with Light Wood Cabinets Ideas
Refine by:
Budget
Sort by:Popular Today
1 - 20 of 1,170 photos
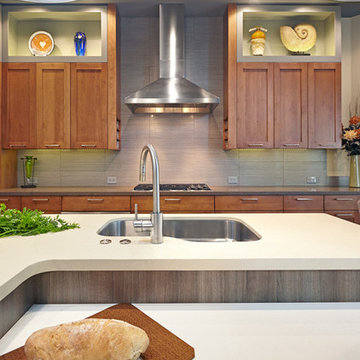
This Transitional Shaker style kitchen used soft grays on the upper cabinets & ceiling paint to coordinate with the Barn wood island finish. The natural Alder cabinets with a Chocolate Glaze help to increase the warmth. We used 3 different Caesarstone colors for countertops that also integrates the family table to seat up to 8 people. Open cubbies above are used to display art and mood lighting.
Photo Credit: PhotographerLink
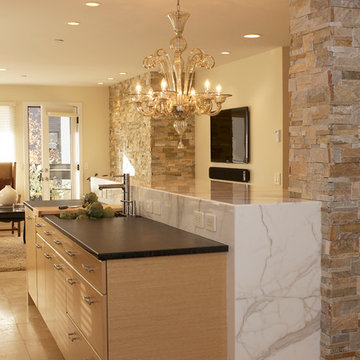
Coordinators Interior Design Group & DMD Photography
Example of a small trendy galley travertine floor eat-in kitchen design in Other with an undermount sink, flat-panel cabinets, light wood cabinets, granite countertops, black backsplash, stone slab backsplash, stainless steel appliances and an island
Example of a small trendy galley travertine floor eat-in kitchen design in Other with an undermount sink, flat-panel cabinets, light wood cabinets, granite countertops, black backsplash, stone slab backsplash, stainless steel appliances and an island
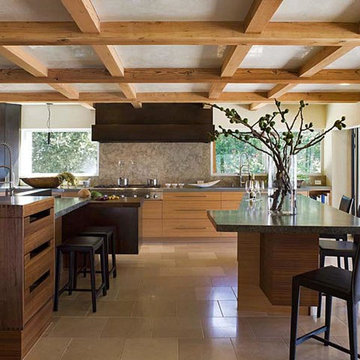
Custom kitchen renovation in Medina, WA
Example of an arts and crafts travertine floor and beige floor kitchen design in Seattle with flat-panel cabinets, light wood cabinets, stone slab backsplash, stainless steel appliances and two islands
Example of an arts and crafts travertine floor and beige floor kitchen design in Seattle with flat-panel cabinets, light wood cabinets, stone slab backsplash, stainless steel appliances and two islands
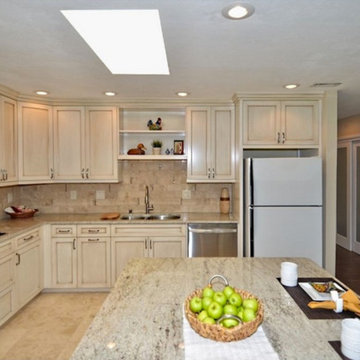
Antiqued flat-panel cabinets with grey-washed alder island. Kashmir creme granite, travertine floors. We remodeled the small kitchen that had a wall separating it from the living room, and removed a flourescent light sofitt and replaced the lighting with can lights.
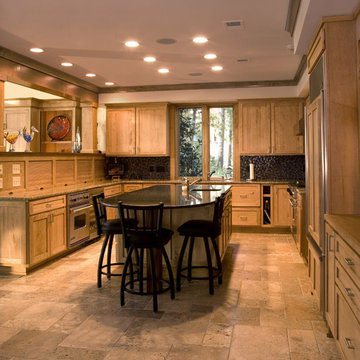
Photography by Dickson Dunlap
Mid-sized trendy u-shaped travertine floor open concept kitchen photo in Charleston with shaker cabinets, light wood cabinets, granite countertops, black backsplash, stone tile backsplash, an island, an undermount sink and paneled appliances
Mid-sized trendy u-shaped travertine floor open concept kitchen photo in Charleston with shaker cabinets, light wood cabinets, granite countertops, black backsplash, stone tile backsplash, an island, an undermount sink and paneled appliances
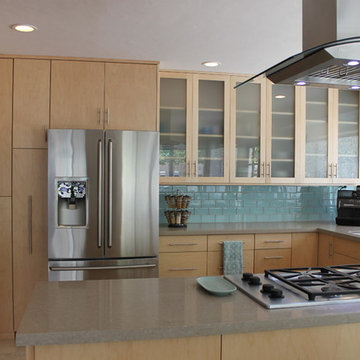
We removed the original soffits in the ranch house in Brentwood, CA. New cabinets, appliances, lighting, quartz countertops and glass tile backsplash bring this kitchen into a contemporary and functional space.
Mary Broerman, CCIDC
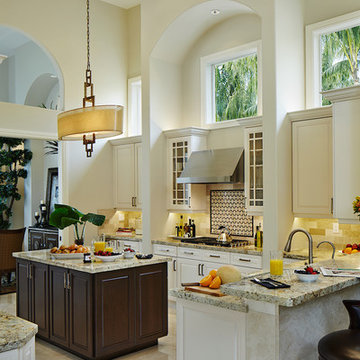
Brantley Photography
Example of a mid-sized trendy u-shaped travertine floor open concept kitchen design in Miami with an undermount sink, raised-panel cabinets, light wood cabinets, granite countertops, beige backsplash, stone tile backsplash, stainless steel appliances and an island
Example of a mid-sized trendy u-shaped travertine floor open concept kitchen design in Miami with an undermount sink, raised-panel cabinets, light wood cabinets, granite countertops, beige backsplash, stone tile backsplash, stainless steel appliances and an island
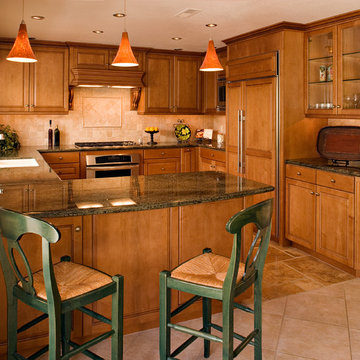
Inspiration for a mid-sized timeless u-shaped travertine floor open concept kitchen remodel in Orange County with an undermount sink, raised-panel cabinets, light wood cabinets, granite countertops, beige backsplash, stone tile backsplash, stainless steel appliances and a peninsula
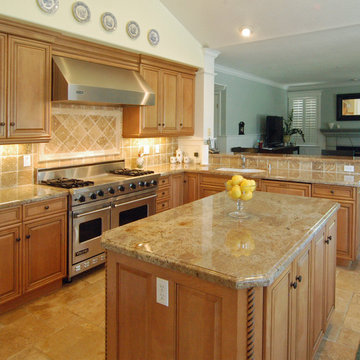
Eat-in kitchen - mid-sized traditional u-shaped travertine floor eat-in kitchen idea in San Luis Obispo with a single-bowl sink, raised-panel cabinets, light wood cabinets, granite countertops, beige backsplash, stone tile backsplash, stainless steel appliances and an island
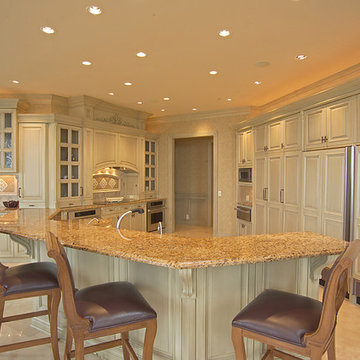
Home built by Arjay Builders Inc.
Inspiration for a huge timeless u-shaped travertine floor eat-in kitchen remodel in Omaha with raised-panel cabinets, light wood cabinets, granite countertops, beige backsplash and an island
Inspiration for a huge timeless u-shaped travertine floor eat-in kitchen remodel in Omaha with raised-panel cabinets, light wood cabinets, granite countertops, beige backsplash and an island
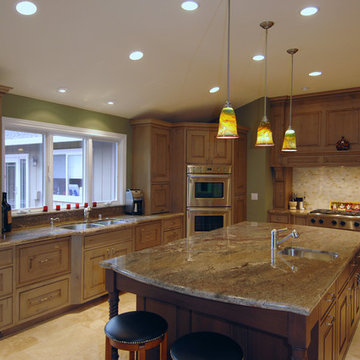
Driftwood Knotty Alder Kitchen with Cherry Island
Open concept kitchen - large traditional u-shaped travertine floor open concept kitchen idea in San Francisco with an undermount sink, raised-panel cabinets, light wood cabinets, granite countertops, beige backsplash, stone tile backsplash, stainless steel appliances and an island
Open concept kitchen - large traditional u-shaped travertine floor open concept kitchen idea in San Francisco with an undermount sink, raised-panel cabinets, light wood cabinets, granite countertops, beige backsplash, stone tile backsplash, stainless steel appliances and an island
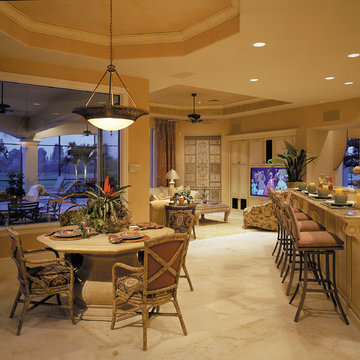
Breakfast Nook, Kitchen and Leisure Room. The Sater Design Collection's luxury, European home plan "Sterling Oaks" (Plan #6914). saterdesign.com
Open concept kitchen - large mediterranean u-shaped travertine floor open concept kitchen idea in Miami with raised-panel cabinets, light wood cabinets, granite countertops and an island
Open concept kitchen - large mediterranean u-shaped travertine floor open concept kitchen idea in Miami with raised-panel cabinets, light wood cabinets, granite countertops and an island
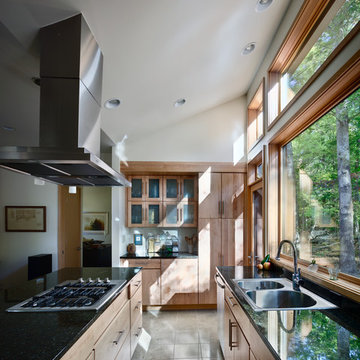
Tall windows with clerestory wash the kitchen with light. The inverted truss roof adds dimension to the kitchen. Photo: Prakash Patel
Small minimalist u-shaped travertine floor open concept kitchen photo in Richmond with a drop-in sink, glass-front cabinets, light wood cabinets, granite countertops, black backsplash, stone slab backsplash, stainless steel appliances and an island
Small minimalist u-shaped travertine floor open concept kitchen photo in Richmond with a drop-in sink, glass-front cabinets, light wood cabinets, granite countertops, black backsplash, stone slab backsplash, stainless steel appliances and an island
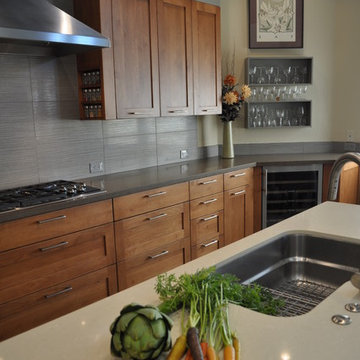
Notice the spice cubby- right of hood. Under mount sink.
Photo Credit: Nar Fine Carpentry, Inc.
Mid-sized trendy l-shaped travertine floor eat-in kitchen photo in Sacramento with an undermount sink, shaker cabinets, light wood cabinets, solid surface countertops, beige backsplash, porcelain backsplash, stainless steel appliances and an island
Mid-sized trendy l-shaped travertine floor eat-in kitchen photo in Sacramento with an undermount sink, shaker cabinets, light wood cabinets, solid surface countertops, beige backsplash, porcelain backsplash, stainless steel appliances and an island
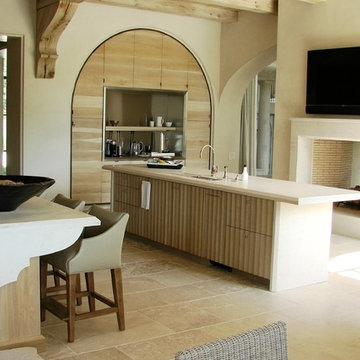
Special Custom Fluted Frameless Cabinetry
Inspiration for a large mediterranean single-wall travertine floor open concept kitchen remodel in Charlotte with an undermount sink, light wood cabinets, limestone countertops, stainless steel appliances and two islands
Inspiration for a large mediterranean single-wall travertine floor open concept kitchen remodel in Charlotte with an undermount sink, light wood cabinets, limestone countertops, stainless steel appliances and two islands
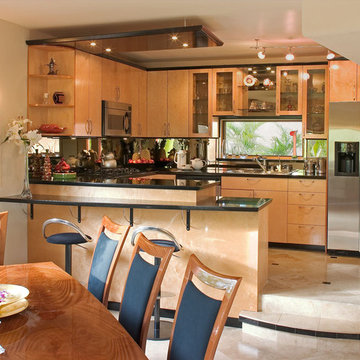
Jim Brady, Simin Razavian
Eat-in kitchen - small modern u-shaped travertine floor eat-in kitchen idea in San Diego with a double-bowl sink, glass-front cabinets, light wood cabinets, granite countertops, multicolored backsplash, mirror backsplash, stainless steel appliances and an island
Eat-in kitchen - small modern u-shaped travertine floor eat-in kitchen idea in San Diego with a double-bowl sink, glass-front cabinets, light wood cabinets, granite countertops, multicolored backsplash, mirror backsplash, stainless steel appliances and an island
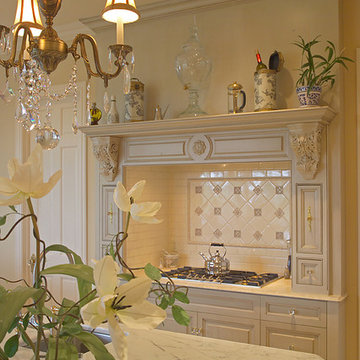
Home built by Arjay Builders Inc.
Huge elegant u-shaped travertine floor eat-in kitchen photo in Omaha with raised-panel cabinets, light wood cabinets, granite countertops, white backsplash, porcelain backsplash and an island
Huge elegant u-shaped travertine floor eat-in kitchen photo in Omaha with raised-panel cabinets, light wood cabinets, granite countertops, white backsplash, porcelain backsplash and an island
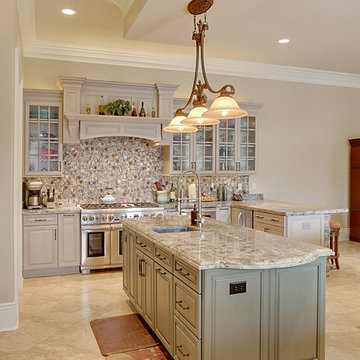
Inspiration for a large timeless u-shaped travertine floor eat-in kitchen remodel in New Orleans with beaded inset cabinets, light wood cabinets, two islands, a double-bowl sink, marble countertops, multicolored backsplash, mosaic tile backsplash and stainless steel appliances
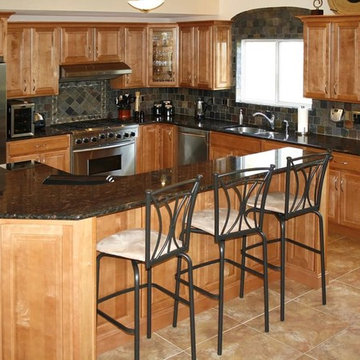
Backsplash: Jeffrey Court Ch. 9 Pietra Opus Quartz Fire & Ice Brick Mosaic
Inspiration for a mid-sized timeless l-shaped travertine floor kitchen remodel in Milwaukee with a double-bowl sink, raised-panel cabinets, light wood cabinets, granite countertops, multicolored backsplash, stone tile backsplash, stainless steel appliances and an island
Inspiration for a mid-sized timeless l-shaped travertine floor kitchen remodel in Milwaukee with a double-bowl sink, raised-panel cabinets, light wood cabinets, granite countertops, multicolored backsplash, stone tile backsplash, stainless steel appliances and an island
Travertine Floor Kitchen with Light Wood Cabinets Ideas
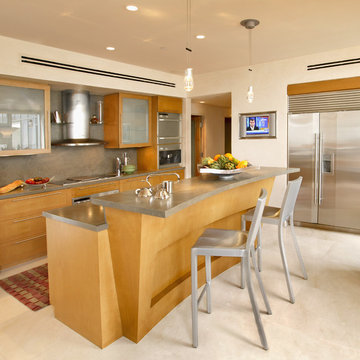
Small trendy galley travertine floor kitchen photo in Los Angeles with a double-bowl sink, glass-front cabinets, light wood cabinets, marble countertops, gray backsplash, stone slab backsplash, stainless steel appliances and an island
1





