Kitchen with Light Wood Cabinets Ideas
Refine by:
Budget
Sort by:Popular Today
42221 - 42240 of 77,015 photos
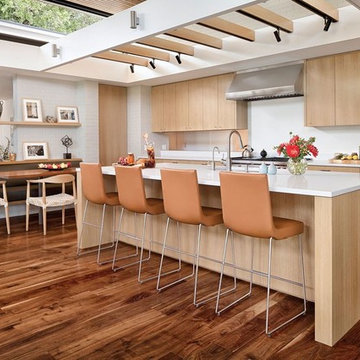
Inspiration for a contemporary medium tone wood floor eat-in kitchen remodel in Other with an island, an undermount sink, flat-panel cabinets, light wood cabinets and stainless steel appliances
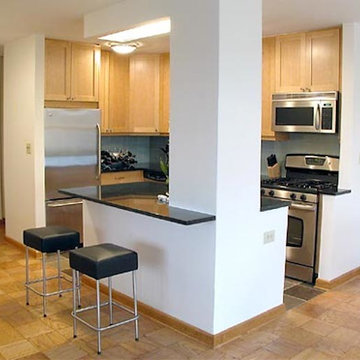
Example of a large classic l-shaped medium tone wood floor kitchen design in New York with light wood cabinets and a peninsula
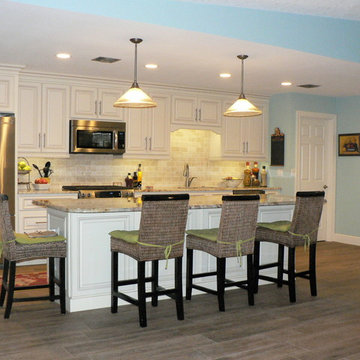
New Kitchen
Eat-in kitchen - large transitional galley porcelain tile eat-in kitchen idea in Tampa with raised-panel cabinets, light wood cabinets, granite countertops, multicolored backsplash, stone slab backsplash, stainless steel appliances and an island
Eat-in kitchen - large transitional galley porcelain tile eat-in kitchen idea in Tampa with raised-panel cabinets, light wood cabinets, granite countertops, multicolored backsplash, stone slab backsplash, stainless steel appliances and an island
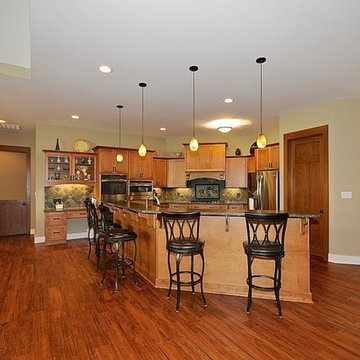
Here is another view of the kitchen. To the right is the foyer, to the left is a Dutch door that leads to the master suite. The pantry is located behind the door at the middle-right of the photo.
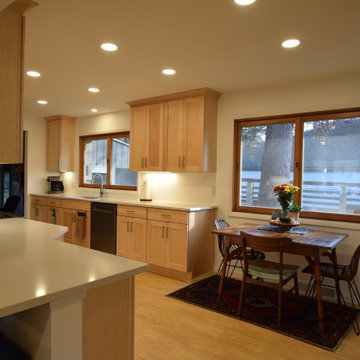
Inspiration for a galley vinyl floor kitchen remodel in Other with an undermount sink, shaker cabinets, light wood cabinets, quartz countertops, stainless steel appliances and white countertops
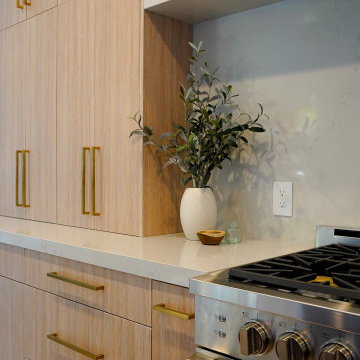
Slik modern kitchen with waterfall island. Beautiful house by the beach.
Example of a large minimalist galley light wood floor and beige floor open concept kitchen design in Los Angeles with an integrated sink, flat-panel cabinets, light wood cabinets, quartzite countertops, white backsplash, quartz backsplash, stainless steel appliances, an island and white countertops
Example of a large minimalist galley light wood floor and beige floor open concept kitchen design in Los Angeles with an integrated sink, flat-panel cabinets, light wood cabinets, quartzite countertops, white backsplash, quartz backsplash, stainless steel appliances, an island and white countertops
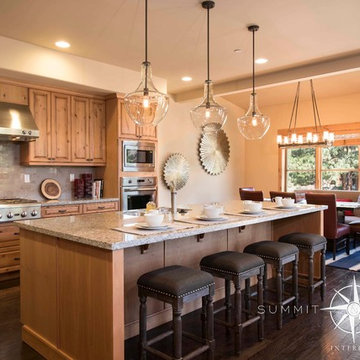
Example of a large trendy single-wall dark wood floor eat-in kitchen design in Sacramento with a double-bowl sink, raised-panel cabinets, light wood cabinets, granite countertops, beige backsplash, ceramic backsplash, stainless steel appliances and an island
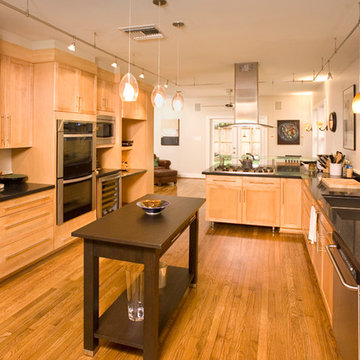
Transitional kitchen photo in Houston with an undermount sink, flat-panel cabinets, light wood cabinets, black backsplash and stainless steel appliances
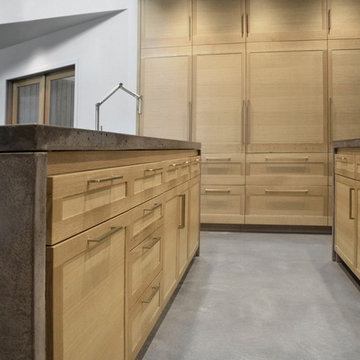
Nicholas Moriarty Interiors
Inspiration for a large modern galley concrete floor open concept kitchen remodel in Chicago with an undermount sink, shaker cabinets, light wood cabinets, concrete countertops, paneled appliances and two islands
Inspiration for a large modern galley concrete floor open concept kitchen remodel in Chicago with an undermount sink, shaker cabinets, light wood cabinets, concrete countertops, paneled appliances and two islands
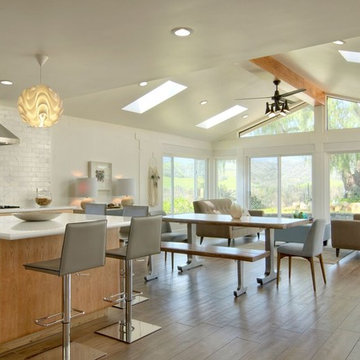
Mid-sized transitional l-shaped medium tone wood floor and brown floor open concept kitchen photo in Los Angeles with an undermount sink, flat-panel cabinets, light wood cabinets, white backsplash, marble backsplash, stainless steel appliances and an island
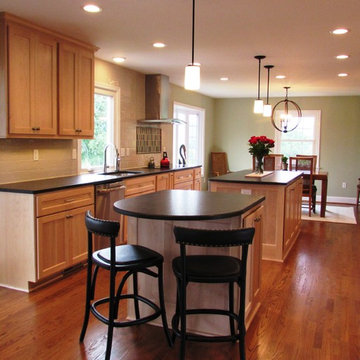
Talon Construction kitchen remodel in Jefferson, MD
Mid-sized transitional galley medium tone wood floor and brown floor eat-in kitchen photo in DC Metro with an undermount sink, raised-panel cabinets, light wood cabinets, solid surface countertops, gray backsplash, ceramic backsplash, stainless steel appliances and two islands
Mid-sized transitional galley medium tone wood floor and brown floor eat-in kitchen photo in DC Metro with an undermount sink, raised-panel cabinets, light wood cabinets, solid surface countertops, gray backsplash, ceramic backsplash, stainless steel appliances and two islands
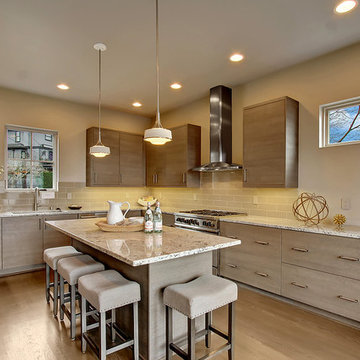
Example of a mid-sized minimalist u-shaped medium tone wood floor and brown floor open concept kitchen design in Seattle with an undermount sink, flat-panel cabinets, light wood cabinets, granite countertops, gray backsplash, subway tile backsplash, stainless steel appliances and an island
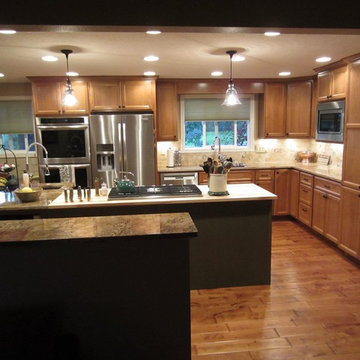
Inspiration for a large kitchen remodel in Seattle with recessed-panel cabinets, light wood cabinets and an island
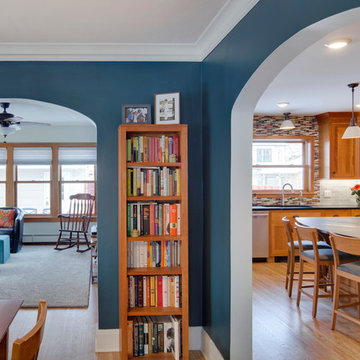
This house had a tiny little galley kitchen. We added an addition off the back of the home which gave the family a nice sized kitchen and a family room.
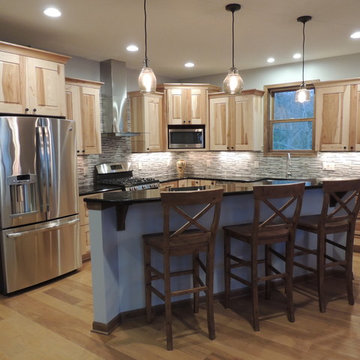
Steven Horne
Arts and crafts l-shaped light wood floor eat-in kitchen photo in Minneapolis with a farmhouse sink, shaker cabinets, light wood cabinets, granite countertops, multicolored backsplash, glass tile backsplash, stainless steel appliances and an island
Arts and crafts l-shaped light wood floor eat-in kitchen photo in Minneapolis with a farmhouse sink, shaker cabinets, light wood cabinets, granite countertops, multicolored backsplash, glass tile backsplash, stainless steel appliances and an island
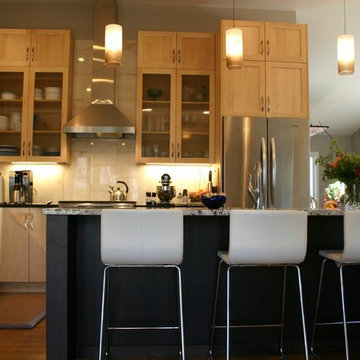
The kitchen in this older South Denver home received a striking makeover with the removal of walls, a vaulted ceiling and the addition of new windows, which brightly open up this once-enclosed space. The combination of natural stained cabinets, dark cabinets on the island and quartz and granite countertops give this kitchen a sleek, contemporary feel.
Perimeter cabinetry: Crystal Cabinet Works, Regent door style (upper) and Springfield door style (lower) Natural finish on maple.
Island Cabinetry: Crystal Cabinet Works, Regent door style, Blackstone finish on cherry.
Island countertop: Bianco Antico granite
Perimeter countertop: Caesarstone Emperadoro quartz
Backsplash: 12x12 White Onyx, from Oracle Tile and Stone, CA
Hardware: Top Knobs, Nouveau III Collection, brushed satin nickel pulls
Design by: Paul Lintault, in partnership with Dovetail: Design and Construction, Inc. and Marcia Walter, ASID
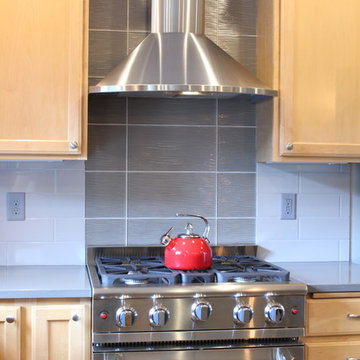
Eat-in kitchen - small traditional l-shaped dark wood floor eat-in kitchen idea in Minneapolis with an undermount sink, flat-panel cabinets, light wood cabinets, granite countertops, gray backsplash, stone tile backsplash, stainless steel appliances and an island
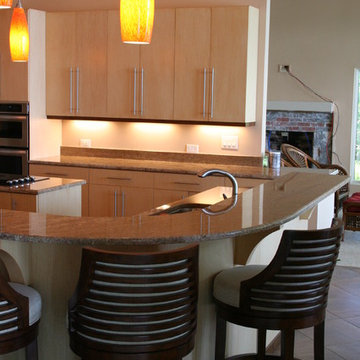
Sleek contemporary kitchen featuring a curved bar back with custom corbels.
Inspiration for a mid-sized contemporary l-shaped ceramic tile and brown floor eat-in kitchen remodel in Other with an undermount sink, flat-panel cabinets, light wood cabinets, granite countertops, multicolored backsplash, stone tile backsplash, stainless steel appliances and an island
Inspiration for a mid-sized contemporary l-shaped ceramic tile and brown floor eat-in kitchen remodel in Other with an undermount sink, flat-panel cabinets, light wood cabinets, granite countertops, multicolored backsplash, stone tile backsplash, stainless steel appliances and an island
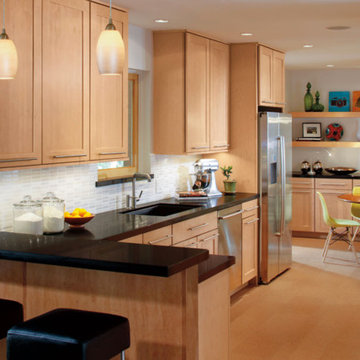
Large elegant u-shaped open concept kitchen photo in Milwaukee with an undermount sink, white backsplash, stainless steel appliances, shaker cabinets, light wood cabinets, solid surface countertops, glass tile backsplash and a peninsula
Kitchen with Light Wood Cabinets Ideas
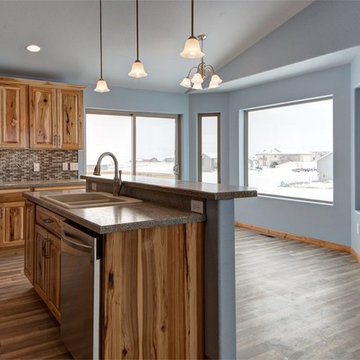
Kitchen pantry - large traditional l-shaped light wood floor kitchen pantry idea in Other with a double-bowl sink, raised-panel cabinets, light wood cabinets, laminate countertops, multicolored backsplash, mosaic tile backsplash, stainless steel appliances and a peninsula
2112

