Kitchen with Light Wood Cabinets Ideas
Refine by:
Budget
Sort by:Popular Today
75821 - 75840 of 77,015 photos
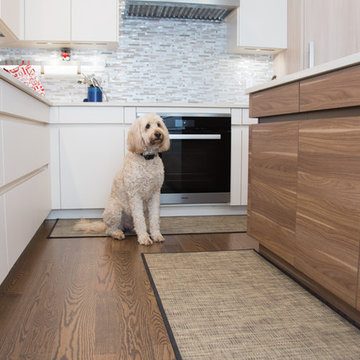
Alona Cohen www.alonaphotography.com
Eat-in kitchen - small modern l-shaped eat-in kitchen idea in New York with an undermount sink, flat-panel cabinets, light wood cabinets, quartz countertops, multicolored backsplash, glass tile backsplash, stainless steel appliances and an island
Eat-in kitchen - small modern l-shaped eat-in kitchen idea in New York with an undermount sink, flat-panel cabinets, light wood cabinets, quartz countertops, multicolored backsplash, glass tile backsplash, stainless steel appliances and an island
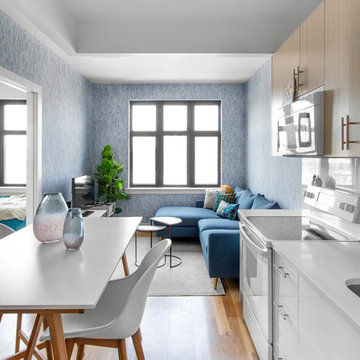
Small trendy single-wall light wood floor and beige floor eat-in kitchen photo in New York with an undermount sink, flat-panel cabinets, light wood cabinets, solid surface countertops, white backsplash, ceramic backsplash, white appliances, no island and white countertops
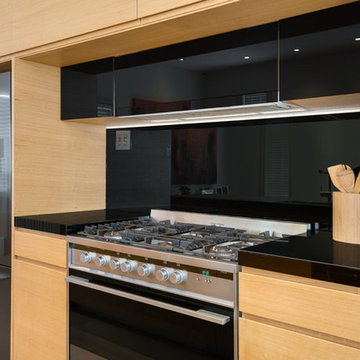
Minimalist single-wall porcelain tile and gray floor open concept kitchen photo in New York with an integrated sink, flat-panel cabinets, light wood cabinets, glass countertops, black backsplash, glass sheet backsplash, stainless steel appliances and an island
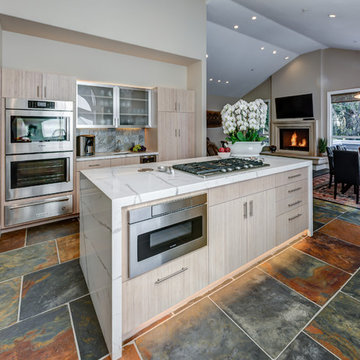
Treve Johnson Photography
Inspiration for a mid-sized contemporary l-shaped slate floor and multicolored floor open concept kitchen remodel in San Francisco with flat-panel cabinets, quartz countertops, stainless steel appliances, an island, a single-bowl sink, light wood cabinets, multicolored backsplash and slate backsplash
Inspiration for a mid-sized contemporary l-shaped slate floor and multicolored floor open concept kitchen remodel in San Francisco with flat-panel cabinets, quartz countertops, stainless steel appliances, an island, a single-bowl sink, light wood cabinets, multicolored backsplash and slate backsplash
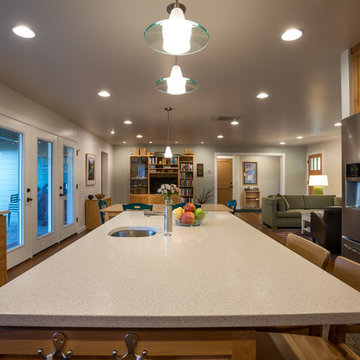
Open concept kitchen - mid-sized traditional u-shaped medium tone wood floor open concept kitchen idea in Other with an undermount sink, shaker cabinets, light wood cabinets, quartz countertops, green backsplash, subway tile backsplash, stainless steel appliances and an island
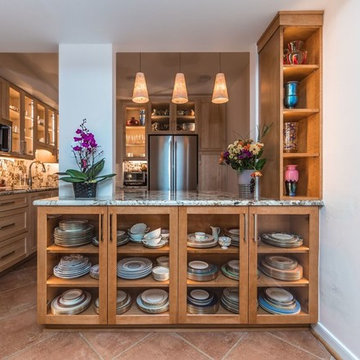
Kitchen - traditional terra-cotta tile kitchen idea in DC Metro with a single-bowl sink, shaker cabinets, light wood cabinets, granite countertops, stone slab backsplash, stainless steel appliances and a peninsula
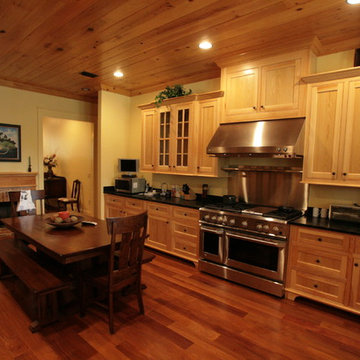
This kitchen has old world appeal with gold walls, and different shades of wood. It has a knotty pine ceiling with light stained cabinets and mixed tone hardwood floors. This classic cottage nestled in the oaks was designed by Bob Chatham Custom Home Design and built by Scott Norman.
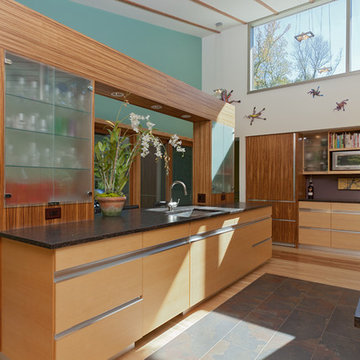
Photography by Russell Abraham ( http://www.russellabraham.com/)
Example of a large minimalist galley light wood floor and beige floor open concept kitchen design in Raleigh with an undermount sink, flat-panel cabinets, light wood cabinets, quartz countertops, stainless steel appliances, an island and black countertops
Example of a large minimalist galley light wood floor and beige floor open concept kitchen design in Raleigh with an undermount sink, flat-panel cabinets, light wood cabinets, quartz countertops, stainless steel appliances, an island and black countertops
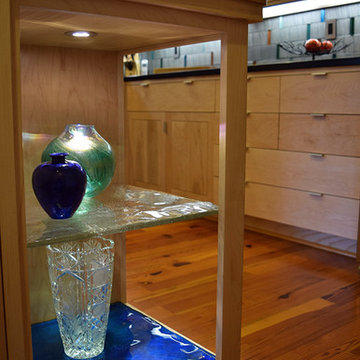
An open corner featuring handmade glass shelves...crystal and cobalt blue... give a fine furniture detail to a white oak kitchen island.
Large trendy l-shaped medium tone wood floor eat-in kitchen photo in San Francisco with a drop-in sink, flat-panel cabinets, light wood cabinets, stainless steel appliances, an island, granite countertops, gray backsplash and cement tile backsplash
Large trendy l-shaped medium tone wood floor eat-in kitchen photo in San Francisco with a drop-in sink, flat-panel cabinets, light wood cabinets, stainless steel appliances, an island, granite countertops, gray backsplash and cement tile backsplash
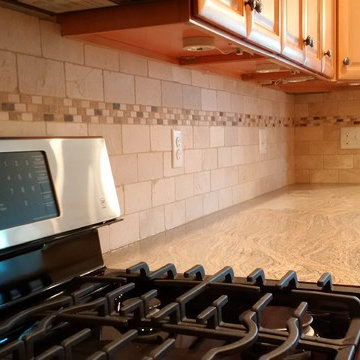
After a shoddy contractor was kicked off the job, ProSkill came in to fix and redesign this New Jersey kitchen. The kitchen is now functional and beautiful and the owner is thrilled! http://youtu.be/TizgSPOCFUM
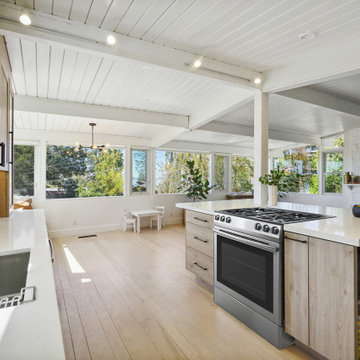
Example of a mid-sized transitional galley light wood floor, brown floor and shiplap ceiling open concept kitchen design in San Francisco with an undermount sink, shaker cabinets, light wood cabinets, quartz countertops, white backsplash, quartz backsplash, stainless steel appliances, no island and white countertops
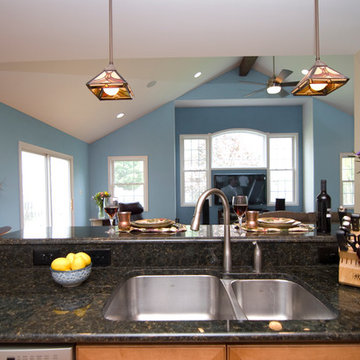
As part of a whole house remodel, Schroeder Design/Build created this fabulous open concept kitchen. With the kitchen positioned next to the expansive great room, it's in the perfect spot for everyday family use and entertaining large groups. There's also an eat-in space and bar seating. Maple cabinets are accented with peacock green granite.
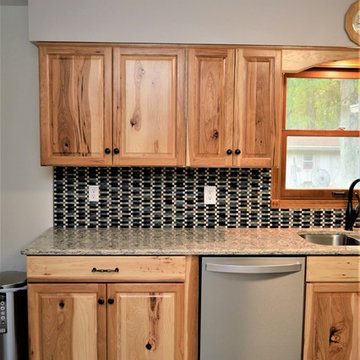
AFTER
Haas Signature Collection
Wood Species: Rustic Hickory
Cabinet Finish: Natural
Door Style: Estate Square
Countertop: Quartz Viatera, Roundover edge, Intermezzo color
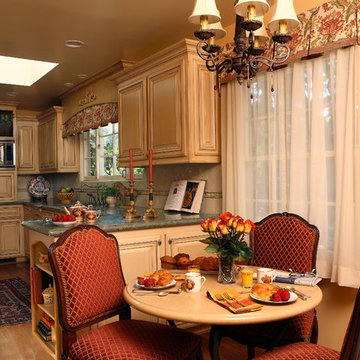
Our objective was to transform a dark and dated traditional kitchen into an elegant and functional space. Our solution included adding a skylight, larger window and glass door to frame the garden views, designing new custom cabinetry, selecting all new stainless appliances, creating a color palette of celadon green and crème with accents, and specifying new furnishings, lighting, and custom window treatments.
---
Project designed by Pasadena interior design studio Soul Interiors Design. They serve Pasadena, San Marino, La Cañada Flintridge, Sierra Madre, Altadena, and surrounding areas.
---
For more about Soul Interiors Design, click here: https://www.soulinteriorsdesign.com/
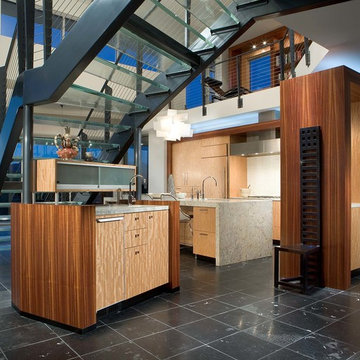
Example of a minimalist kitchen design with flat-panel cabinets and light wood cabinets
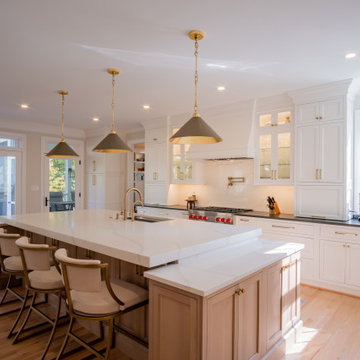
Main Line Kitchen Design’s unique business model allows our customers to work with the most experienced designers and get the most competitive kitchen cabinet pricing..
.
How can Main Line Kitchen Design offer both the best kitchen designs along with the most competitive kitchen cabinet pricing? Our expert kitchen designers meet customers by appointment only in our offices, instead of a large showroom open to the general public. We display the cabinet lines we sell under glass countertops so customers can see how our cabinetry is constructed. Customers can view hundreds of sample doors and and sample finishes and see 3d renderings of their future kitchen on flat screen TV’s. But we do not waste our time or our customers money on showroom extras that are not essential. Nor are we available to assist people who want to stop in and browse. We pass our savings onto our customers and concentrate on what matters most. Designing great kitchens!
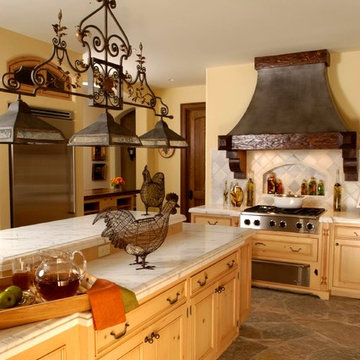
http://www.pickellbuilders.com. Photography by Linda Oyama Bryan. Country French Recessed Panel Knotty Pine WoodMode Kitchen with zinc hood, white marble countertops and flagstone flooring.
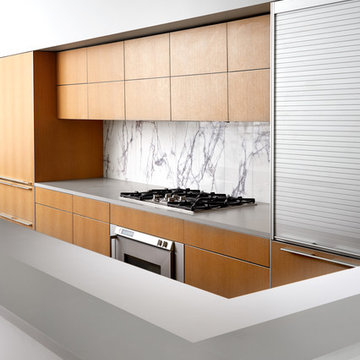
Jon Shireman
Mid-sized trendy u-shaped medium tone wood floor and brown floor open concept kitchen photo in New York with an undermount sink, flat-panel cabinets, light wood cabinets, quartz countertops, multicolored backsplash, marble backsplash, stainless steel appliances and a peninsula
Mid-sized trendy u-shaped medium tone wood floor and brown floor open concept kitchen photo in New York with an undermount sink, flat-panel cabinets, light wood cabinets, quartz countertops, multicolored backsplash, marble backsplash, stainless steel appliances and a peninsula
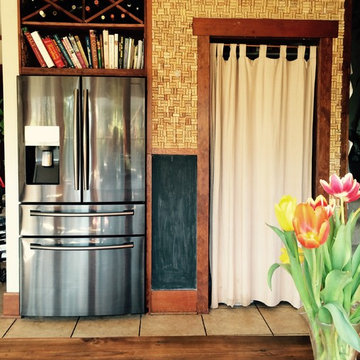
Compact food storage. Refrigerator and pantry are next to each other to facilitate putting away groceries. Large table in eating space is close enough to act as kitchen island and extra counter space.
Kitchen with Light Wood Cabinets Ideas
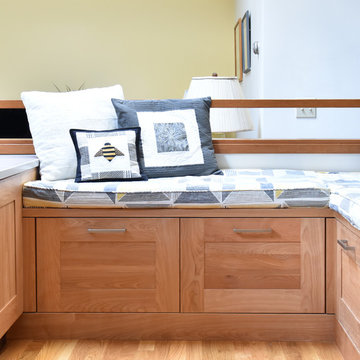
Example of a minimalist light wood floor kitchen design in Boston with light wood cabinets, quartz countertops, white backsplash, ceramic backsplash, stainless steel appliances and an island
3792





