Kitchen with Light Wood Cabinets Ideas
Refine by:
Budget
Sort by:Popular Today
301 - 320 of 77,015 photos

Eat-in kitchen - large rustic u-shaped medium tone wood floor, brown floor and exposed beam eat-in kitchen idea in Other with an undermount sink, raised-panel cabinets, light wood cabinets, beige backsplash, stone tile backsplash, stainless steel appliances, an island, quartzite countertops and white countertops

Locati Architects, LongViews Studio
Example of a large cottage l-shaped light wood floor kitchen design in Other with a farmhouse sink, flat-panel cabinets, light wood cabinets, concrete countertops, white backsplash, subway tile backsplash, stainless steel appliances and an island
Example of a large cottage l-shaped light wood floor kitchen design in Other with a farmhouse sink, flat-panel cabinets, light wood cabinets, concrete countertops, white backsplash, subway tile backsplash, stainless steel appliances and an island

Designer: Kristin Petro; Photographer: kellyallison photography
Inspiration for a mid-sized rustic u-shaped porcelain tile and multicolored floor eat-in kitchen remodel in Chicago with an undermount sink, shaker cabinets, light wood cabinets, granite countertops, gray backsplash, stainless steel appliances and slate backsplash
Inspiration for a mid-sized rustic u-shaped porcelain tile and multicolored floor eat-in kitchen remodel in Chicago with an undermount sink, shaker cabinets, light wood cabinets, granite countertops, gray backsplash, stainless steel appliances and slate backsplash
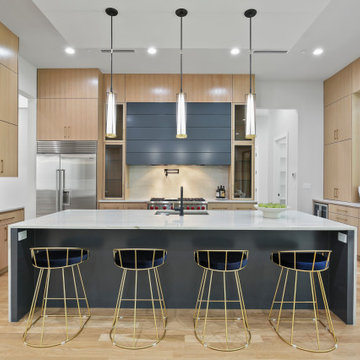
Kitchen - contemporary u-shaped light wood floor and beige floor kitchen idea in Dallas with an undermount sink, flat-panel cabinets, light wood cabinets, white backsplash, stone slab backsplash, stainless steel appliances, an island and white countertops

Kitchen - large contemporary l-shaped light wood floor and brown floor kitchen idea in Columbus with a farmhouse sink, shaker cabinets, light wood cabinets, quartz countertops, white backsplash, stone tile backsplash, stainless steel appliances, an island and white countertops

A 1920s colonial in a shorefront community in Westchester County had an expansive renovation with new kitchen by Studio Dearborn. Countertops White Macauba; interior design Lorraine Levinson. Photography, Timothy Lenz.
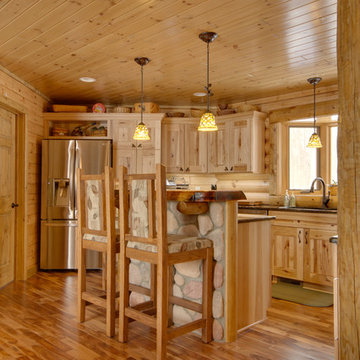
Eat-in kitchen - mid-sized rustic u-shaped medium tone wood floor eat-in kitchen idea in Detroit with an undermount sink, shaker cabinets, light wood cabinets, granite countertops, brown backsplash and stainless steel appliances
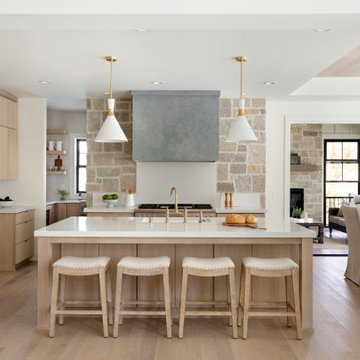
We love this warm and inviting kitchen setting with custom white oak cabinetry paired with Calico White Q-Quartz countertops. A few other stand-out details include; separate Thermador Upright refrigerator & freezer, beautiful stonework above the Thermador Dual Fuel Range stove, gorgeous white and gold Liam Conical pendant lights above the center island from Visual Comfort, the elegantly gold Brizo Litze bridge faucet, and sleek gold tab edge cabinet hardware from Top Knobs.
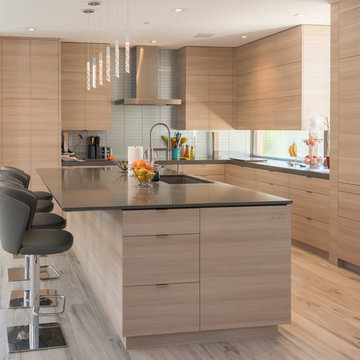
Inspiration for a contemporary l-shaped beige floor and ceramic tile kitchen remodel in Other with an undermount sink, flat-panel cabinets, light wood cabinets, gray backsplash, an island, gray countertops and glass tile backsplash
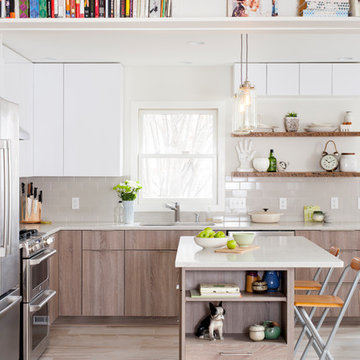
Stacy Goldberg
Inspiration for a contemporary l-shaped porcelain tile kitchen remodel in Chicago with an undermount sink, flat-panel cabinets, quartz countertops, gray backsplash, stainless steel appliances, an island, light wood cabinets and subway tile backsplash
Inspiration for a contemporary l-shaped porcelain tile kitchen remodel in Chicago with an undermount sink, flat-panel cabinets, quartz countertops, gray backsplash, stainless steel appliances, an island, light wood cabinets and subway tile backsplash
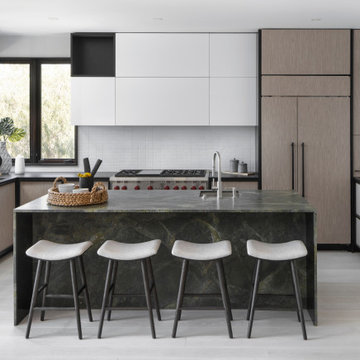
Example of a large trendy l-shaped white floor eat-in kitchen design in Boston with flat-panel cabinets, light wood cabinets, marble countertops, white backsplash, paneled appliances, an island and green countertops
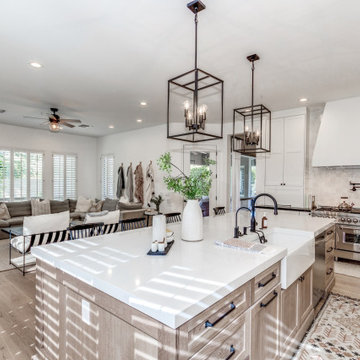
At our Modern Farmhouse project, we completely remodeled the entire home and modified the kitchens existing layout allowing this new layout to take shape.
As you see here, we have the custom 1/4 Sawn Oak island with marble quartz 2 1/2" mitered countertops. To add a pop of color, the entire home is accented in beautiful black hardware. In the 12' island, we have a farmhouse sink, pull out trash and drawers for storage. We did custom end panels on the sides, and wrapped the entire island in furniture base to really make it look like a furniture piece.
On the range wall, we have a drywall hood that really continues to add texture to the style. We have custom uppers that go all the way to the counter, with lift up appliance garages for small appliances. All the perimeter cabinetry is in swiss coffee with black honed granite counters.

The horizontal window offers plenty of natural light for the countertop, yet allows lots of storage above. Photo: Chibi Moku
Small trendy galley medium tone wood floor eat-in kitchen photo in Los Angeles with a single-bowl sink, flat-panel cabinets, light wood cabinets, wood countertops, stainless steel appliances and no island
Small trendy galley medium tone wood floor eat-in kitchen photo in Los Angeles with a single-bowl sink, flat-panel cabinets, light wood cabinets, wood countertops, stainless steel appliances and no island
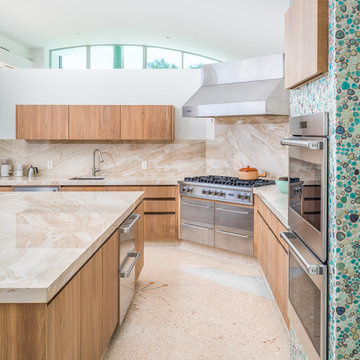
Tyler J Hogan / www.tylerjhogan.com
Eat-in kitchen - huge contemporary l-shaped eat-in kitchen idea in Los Angeles with a drop-in sink, flat-panel cabinets, light wood cabinets, granite countertops, stainless steel appliances and an island
Eat-in kitchen - huge contemporary l-shaped eat-in kitchen idea in Los Angeles with a drop-in sink, flat-panel cabinets, light wood cabinets, granite countertops, stainless steel appliances and an island

Eat-in kitchen - mid-century modern u-shaped medium tone wood floor and brown floor eat-in kitchen idea in San Francisco with an integrated sink, flat-panel cabinets, light wood cabinets, stainless steel countertops, blue backsplash, glass sheet backsplash, stainless steel appliances, an island and gray countertops

Opening up the kitchen to make a great room transformed this living room! Incorporating light wood floor, light wood cabinets, exposed beams gave us a stunning wood on wood design. Using the existing traditional furniture and adding clean lines turned this living space into a transitional open living space. Adding a large Serena & Lily chandelier and honeycomb island lighting gave this space the perfect impact. The large central island grounds the space and adds plenty of working counter space. Bring on the guests!
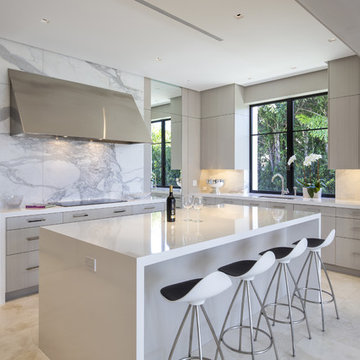
Ron Rosenzweig
Inspiration for a mid-sized contemporary marble floor open concept kitchen remodel in Miami with an undermount sink, flat-panel cabinets, light wood cabinets, laminate countertops, white backsplash, stone slab backsplash, an island and stainless steel appliances
Inspiration for a mid-sized contemporary marble floor open concept kitchen remodel in Miami with an undermount sink, flat-panel cabinets, light wood cabinets, laminate countertops, white backsplash, stone slab backsplash, an island and stainless steel appliances
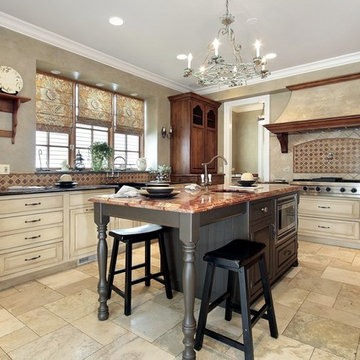
CUSTOM ROMAN SHADES - www.windowsdressedup.com - Kitchen Decor, Designs and Ideas.
Buy roman shades online and design your own custom roman shades / roman blinds & curtain panels for your kitchen with your choice of over 3,000 distinctive fabrics, modern styles, and multiple options.
Windows Dressed Up showroom in north Denver at 38th on Tennyson has the latest in window treatment ideas.Blinds, shades & shutters from top brands Hunter Douglas, Graber & Lafayette Interior Fashions.Top down bottom up shades, motorized blinds and shades, cordless blinds in variety of styles &designs.Windows Dressed Up has custom curtains, drapes, valances, cornice box, 3,000+ designer fabrics.Visit our showroom & talk to a Certified Interior Designer. 58 years experience. Measuring & installation services.
Photo: Windows Dressed Up custom roman shades, roman blinds. Kitchen decor, designs and ideas.
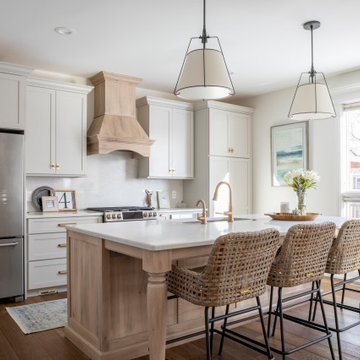
Eat-in kitchen - mid-sized transitional single-wall medium tone wood floor and brown floor eat-in kitchen idea in Detroit with an undermount sink, recessed-panel cabinets, light wood cabinets, quartz countertops, white backsplash, quartz backsplash, stainless steel appliances, an island and white countertops
Kitchen with Light Wood Cabinets Ideas

Halkin/Mason Photography
Inspiration for a mid-sized coastal medium tone wood floor and brown floor open concept kitchen remodel in Philadelphia with a farmhouse sink, flat-panel cabinets, light wood cabinets, marble countertops, paneled appliances, an island, white backsplash, subway tile backsplash and gray countertops
Inspiration for a mid-sized coastal medium tone wood floor and brown floor open concept kitchen remodel in Philadelphia with a farmhouse sink, flat-panel cabinets, light wood cabinets, marble countertops, paneled appliances, an island, white backsplash, subway tile backsplash and gray countertops
16





