Kitchen with a Double-Bowl Sink, Light Wood Cabinets and an Island Ideas
Refine by:
Budget
Sort by:Popular Today
1 - 20 of 5,046 photos
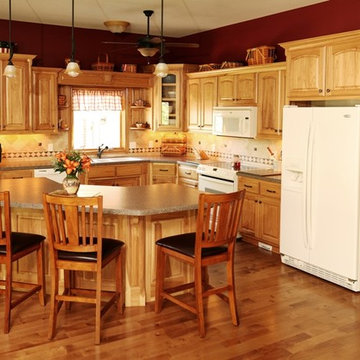
Example of a mid-sized classic l-shaped medium tone wood floor and brown floor open concept kitchen design in Wichita with a double-bowl sink, raised-panel cabinets, light wood cabinets, laminate countertops, beige backsplash, ceramic backsplash, white appliances, an island and brown countertops

Designer: Paul Dybdahl
Photographer: Shanna Wolf
Designer’s Note: One of the main project goals was to develop a kitchen space that complimented the homes quality while blending elements of the new kitchen space with the homes eclectic materials.
Japanese Ash veneers were chosen for the main body of the kitchen for it's quite linear appeals. Quarter Sawn White Oak, in a natural finish, was chosen for the island to compliment the dark finished Quarter Sawn Oak floor that runs throughout this home.
The west end of the island, under the Walnut top, is a metal finished wood. This was to speak to the metal wrapped fireplace on the west end of the space.
A massive Walnut Log was sourced to create the 2.5" thick 72" long and 45" wide (at widest end) living edge top for an elevated seating area at the island. This was created from two pieces of solid Walnut, sliced and joined in a book-match configuration.
The homeowner loves the new space!!
Cabinets: Premier Custom-Built
Countertops: Leathered Granite The Granite Shop of Madison
Location: Vermont Township, Mt. Horeb, WI

Open concept kitchen - rustic l-shaped light wood floor and beige floor open concept kitchen idea in Seattle with a double-bowl sink, flat-panel cabinets, light wood cabinets, soapstone countertops, multicolored backsplash, mosaic tile backsplash, stainless steel appliances and an island

Brad Peebles
Eat-in kitchen - small asian galley bamboo floor eat-in kitchen idea in Hawaii with a double-bowl sink, flat-panel cabinets, light wood cabinets, granite countertops, multicolored backsplash, stainless steel appliances and an island
Eat-in kitchen - small asian galley bamboo floor eat-in kitchen idea in Hawaii with a double-bowl sink, flat-panel cabinets, light wood cabinets, granite countertops, multicolored backsplash, stainless steel appliances and an island
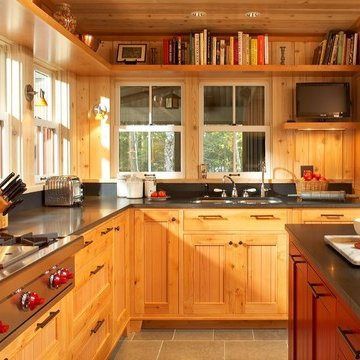
Example of a mid-sized mountain style l-shaped ceramic tile and gray floor enclosed kitchen design in Other with a double-bowl sink, beaded inset cabinets, light wood cabinets, soapstone countertops, multicolored backsplash, mosaic tile backsplash, paneled appliances and an island

Modern kitchen with rift-cut white oak cabinetry and a natural stone island.
Inspiration for a mid-sized contemporary light wood floor and beige floor kitchen remodel in Minneapolis with a double-bowl sink, flat-panel cabinets, light wood cabinets, quartzite countertops, beige backsplash, quartz backsplash, stainless steel appliances, an island and beige countertops
Inspiration for a mid-sized contemporary light wood floor and beige floor kitchen remodel in Minneapolis with a double-bowl sink, flat-panel cabinets, light wood cabinets, quartzite countertops, beige backsplash, quartz backsplash, stainless steel appliances, an island and beige countertops

Beautiful leathered dolomite ( marble) countertops paired with the rift cut white oak cabinets, and marble backsplash give this coastal home a rich but organic and casual style! Open shelves create a strong design statement while still offering lots of function.

Location: Port Townsend, Washington.
Photography by Dale Lang
Example of a mid-sized transitional l-shaped bamboo floor and brown floor eat-in kitchen design in Seattle with shaker cabinets, light wood cabinets, white backsplash, subway tile backsplash, stainless steel appliances, a double-bowl sink, solid surface countertops and an island
Example of a mid-sized transitional l-shaped bamboo floor and brown floor eat-in kitchen design in Seattle with shaker cabinets, light wood cabinets, white backsplash, subway tile backsplash, stainless steel appliances, a double-bowl sink, solid surface countertops and an island

Modern kitchen with rift-cut white oak cabinetry and a natural stone island.
Kitchen - mid-sized contemporary light wood floor and beige floor kitchen idea in Minneapolis with a double-bowl sink, flat-panel cabinets, light wood cabinets, quartzite countertops, beige backsplash, quartz backsplash, stainless steel appliances, an island and beige countertops
Kitchen - mid-sized contemporary light wood floor and beige floor kitchen idea in Minneapolis with a double-bowl sink, flat-panel cabinets, light wood cabinets, quartzite countertops, beige backsplash, quartz backsplash, stainless steel appliances, an island and beige countertops

Photos by Michael McNamara, Shooting LA
Example of a mid-sized 1950s galley slate floor eat-in kitchen design in Phoenix with flat-panel cabinets, light wood cabinets, quartz countertops, stainless steel appliances, a double-bowl sink, orange backsplash and an island
Example of a mid-sized 1950s galley slate floor eat-in kitchen design in Phoenix with flat-panel cabinets, light wood cabinets, quartz countertops, stainless steel appliances, a double-bowl sink, orange backsplash and an island
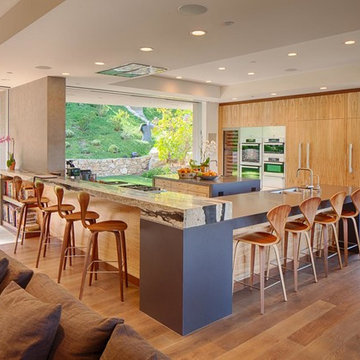
Kitchen with a view to the landscape
Eat-in kitchen - huge contemporary l-shaped light wood floor eat-in kitchen idea in San Diego with a double-bowl sink, flat-panel cabinets, light wood cabinets, solid surface countertops, stainless steel appliances and an island
Eat-in kitchen - huge contemporary l-shaped light wood floor eat-in kitchen idea in San Diego with a double-bowl sink, flat-panel cabinets, light wood cabinets, solid surface countertops, stainless steel appliances and an island
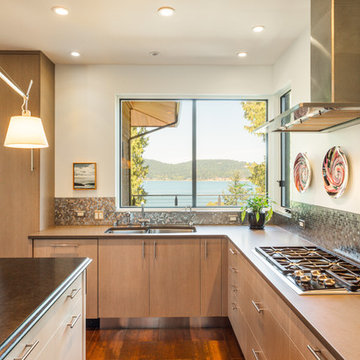
Inspiration for a contemporary l-shaped medium tone wood floor kitchen remodel in Seattle with a double-bowl sink, flat-panel cabinets, light wood cabinets, metallic backsplash, stainless steel appliances and an island
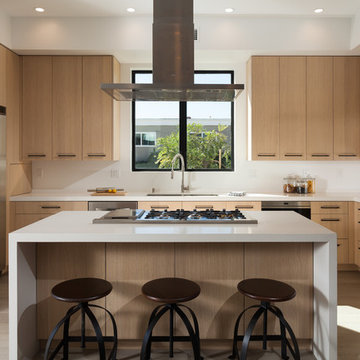
Jon Encarnacion Photography
Kitchen - contemporary l-shaped light wood floor kitchen idea in Orange County with a double-bowl sink, flat-panel cabinets, light wood cabinets, stainless steel appliances and an island
Kitchen - contemporary l-shaped light wood floor kitchen idea in Orange County with a double-bowl sink, flat-panel cabinets, light wood cabinets, stainless steel appliances and an island
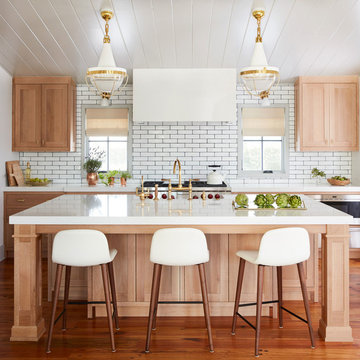
Mid-sized transitional galley brown floor and medium tone wood floor kitchen photo in Jacksonville with a double-bowl sink, light wood cabinets, soapstone countertops, white backsplash, subway tile backsplash, stainless steel appliances, an island and shaker cabinets
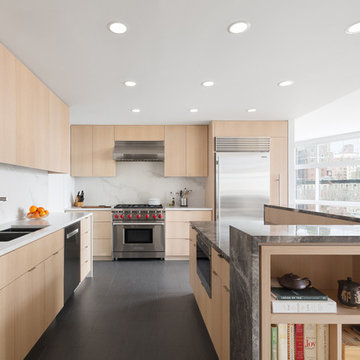
Devon Banks
Trendy gray floor kitchen photo in New York with a double-bowl sink, flat-panel cabinets, light wood cabinets, white backsplash, stone slab backsplash, stainless steel appliances, an island and white countertops
Trendy gray floor kitchen photo in New York with a double-bowl sink, flat-panel cabinets, light wood cabinets, white backsplash, stone slab backsplash, stainless steel appliances, an island and white countertops
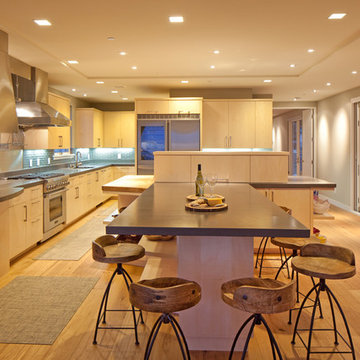
Chipper Hatter Photography
Example of a large trendy l-shaped light wood floor open concept kitchen design in San Diego with a double-bowl sink, flat-panel cabinets, light wood cabinets, solid surface countertops, gray backsplash, glass tile backsplash, stainless steel appliances and an island
Example of a large trendy l-shaped light wood floor open concept kitchen design in San Diego with a double-bowl sink, flat-panel cabinets, light wood cabinets, solid surface countertops, gray backsplash, glass tile backsplash, stainless steel appliances and an island

view of kitchen with dining room beyond
photo by Sara Terranova
Inspiration for a mid-sized contemporary l-shaped medium tone wood floor and brown floor open concept kitchen remodel in Kansas City with flat-panel cabinets, light wood cabinets, quartz countertops, glass tile backsplash, stainless steel appliances, an island, white countertops, a double-bowl sink and blue backsplash
Inspiration for a mid-sized contemporary l-shaped medium tone wood floor and brown floor open concept kitchen remodel in Kansas City with flat-panel cabinets, light wood cabinets, quartz countertops, glass tile backsplash, stainless steel appliances, an island, white countertops, a double-bowl sink and blue backsplash
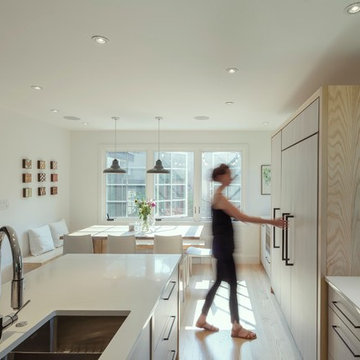
New windows on the side and back of the space fill it with light and air. The light also bounces off the white countertops and other bright surfaces.
Photo: Jane Messinger
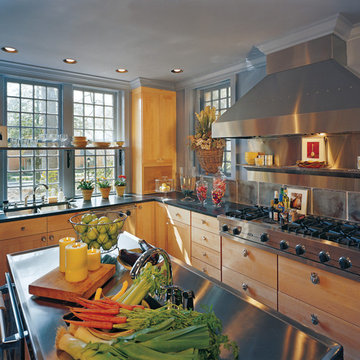
Cabinetry by Osborne & Dermody in Sparks, NV.
Inspiration for a transitional kitchen remodel in Other with a double-bowl sink, light wood cabinets, gray backsplash, stainless steel appliances and an island
Inspiration for a transitional kitchen remodel in Other with a double-bowl sink, light wood cabinets, gray backsplash, stainless steel appliances and an island
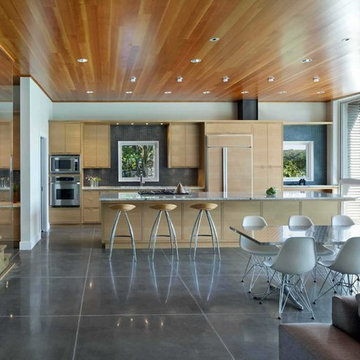
Farshid Assassi
Inspiration for a mid-sized modern galley concrete floor and gray floor open concept kitchen remodel in Cedar Rapids with a double-bowl sink, flat-panel cabinets, light wood cabinets, granite countertops, gray backsplash, mosaic tile backsplash, stainless steel appliances and an island
Inspiration for a mid-sized modern galley concrete floor and gray floor open concept kitchen remodel in Cedar Rapids with a double-bowl sink, flat-panel cabinets, light wood cabinets, granite countertops, gray backsplash, mosaic tile backsplash, stainless steel appliances and an island
Kitchen with a Double-Bowl Sink, Light Wood Cabinets and an Island Ideas
1





