Kitchen with a Drop-In Sink, Light Wood Cabinets and Mosaic Tile Backsplash Ideas
Refine by:
Budget
Sort by:Popular Today
1 - 20 of 190 photos
Item 1 of 4
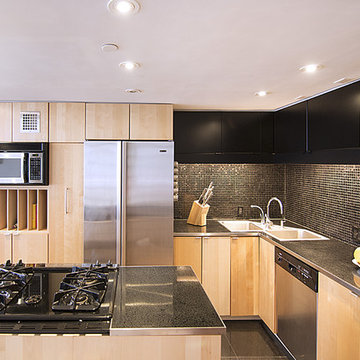
Example of a large transitional marble floor and black floor kitchen design in New York with a drop-in sink, flat-panel cabinets, light wood cabinets, black backsplash, mosaic tile backsplash, stainless steel appliances and an island
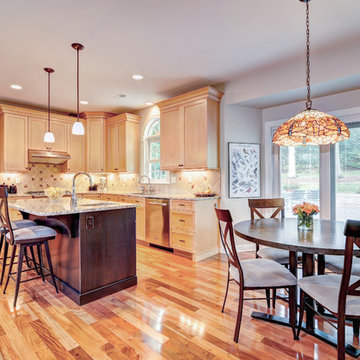
This Ambler, PA Kitchen remodel was a part of a whole-house renovation by Meridian Construction. The custom dual-tone cabinetry is a beautiful feature that brings out the richness of the maple wood, while the subtle color choices keep this space simple, clean, and current. The arched window over the sink, along with the new sliding doors gives this space a ton of natural light. A secondary prep sink with large contemporary faucet at the island makes for a perfect spot to start tonight’s dinner. Design and Construction by Meridian.
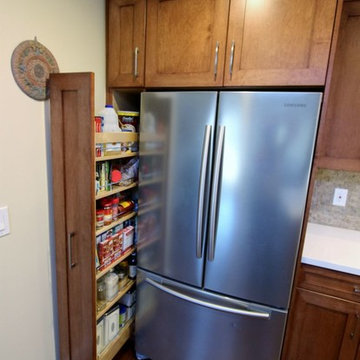
Small trendy single-wall medium tone wood floor eat-in kitchen photo in Orange County with a drop-in sink, shaker cabinets, light wood cabinets, quartzite countertops, beige backsplash, mosaic tile backsplash, stainless steel appliances and an island
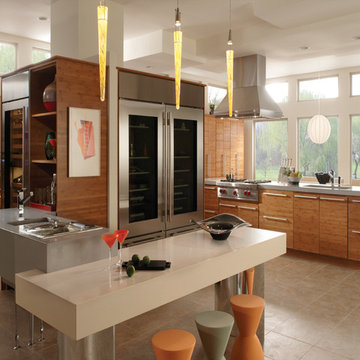
Visit Our Showroom
8000 Locust Mill St.
Ellicott City, MD 21043
Silestone Zen Haiku Kensho Countertop
Unique quartz countertops colors for your kitchen and bathroom with Zen Series by Silestone.
Elevations Design Solutions by Myers is the go-to inspirational, high-end showroom for the best in cabinetry, flooring, window and door design. Visit our showroom with your architect, contractor or designer to explore the brands and products that best reflects your personal style. We can assist in product selection, in-home measurements, estimating and design, as well as providing referrals to professional remodelers and designers.
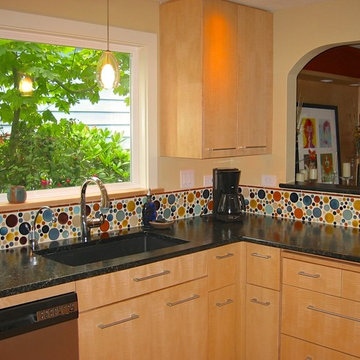
Erin Marshall
Inspiration for a large transitional l-shaped eat-in kitchen remodel in Portland with a drop-in sink, flat-panel cabinets, light wood cabinets, granite countertops, multicolored backsplash, mosaic tile backsplash, stainless steel appliances and a peninsula
Inspiration for a large transitional l-shaped eat-in kitchen remodel in Portland with a drop-in sink, flat-panel cabinets, light wood cabinets, granite countertops, multicolored backsplash, mosaic tile backsplash, stainless steel appliances and a peninsula
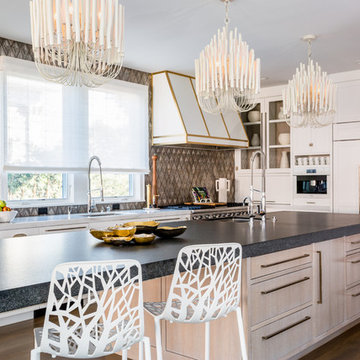
Kelly Vorves Photography
Inspiration for a large transitional l-shaped medium tone wood floor and gray floor open concept kitchen remodel in San Francisco with a drop-in sink, flat-panel cabinets, light wood cabinets, granite countertops, gray backsplash, mosaic tile backsplash, paneled appliances, an island and black countertops
Inspiration for a large transitional l-shaped medium tone wood floor and gray floor open concept kitchen remodel in San Francisco with a drop-in sink, flat-panel cabinets, light wood cabinets, granite countertops, gray backsplash, mosaic tile backsplash, paneled appliances, an island and black countertops
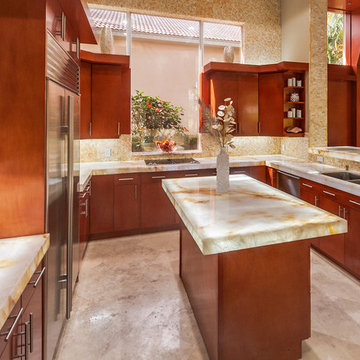
Lumix Quartzite backlit countertops
Onyx backsplash
Mid-sized minimalist u-shaped eat-in kitchen photo in Miami with a drop-in sink, raised-panel cabinets, light wood cabinets, quartzite countertops, beige backsplash, mosaic tile backsplash, stainless steel appliances and an island
Mid-sized minimalist u-shaped eat-in kitchen photo in Miami with a drop-in sink, raised-panel cabinets, light wood cabinets, quartzite countertops, beige backsplash, mosaic tile backsplash, stainless steel appliances and an island
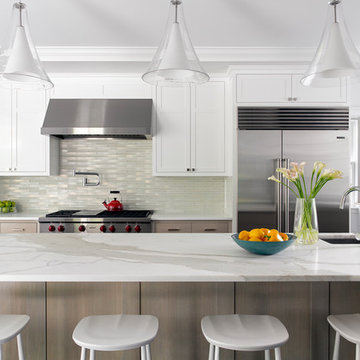
TEAM
Architect: Mellowes & Paladino Architects
Interior Design: LDa Architecture & Interiors
Builder: Kistler & Knapp Builders
Photographer: Sean Litchfield Photography
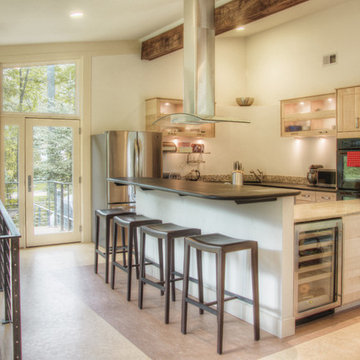
The renovated kitchen features a “kitchen within a kitchen” that contains cooking within a core which overlooks bar seating, an open stairwell to the newly created multi-media family-room below, and expansive views outside.
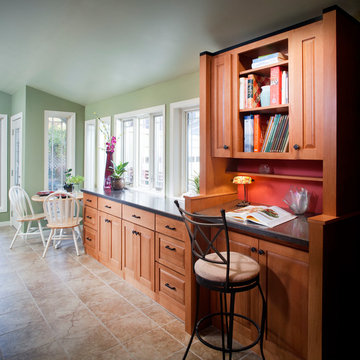
CHIPPER HATTER PHOTOGRAPHY
Eat-in kitchen - large modern u-shaped ceramic tile eat-in kitchen idea in Omaha with raised-panel cabinets, light wood cabinets, laminate countertops, a drop-in sink, gray backsplash, mosaic tile backsplash, stainless steel appliances and an island
Eat-in kitchen - large modern u-shaped ceramic tile eat-in kitchen idea in Omaha with raised-panel cabinets, light wood cabinets, laminate countertops, a drop-in sink, gray backsplash, mosaic tile backsplash, stainless steel appliances and an island
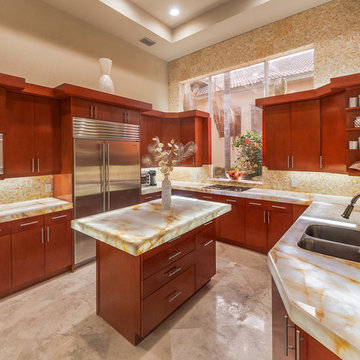
Lumix Quartzite backlit countertops
Onyx backsplash
Example of a mid-sized minimalist u-shaped eat-in kitchen design in Miami with a drop-in sink, raised-panel cabinets, light wood cabinets, quartzite countertops, beige backsplash, mosaic tile backsplash, stainless steel appliances and an island
Example of a mid-sized minimalist u-shaped eat-in kitchen design in Miami with a drop-in sink, raised-panel cabinets, light wood cabinets, quartzite countertops, beige backsplash, mosaic tile backsplash, stainless steel appliances and an island
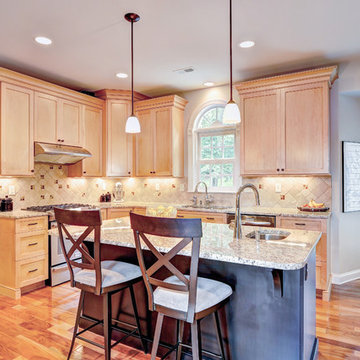
This Ambler, PA Kitchen remodel was a part of a whole-house renovation by Meridian Construction. The custom dual-tone cabinetry is a beautiful feature that brings out the richness of the maple wood, while the subtle color choices keep this space simple, clean, and current. The arched window over the sink, along with the new sliding doors gives this space a ton of natural light. A secondary prep sink with large contemporary faucet at the island makes for a perfect spot to start tonight’s dinner. Design and Construction by Meridian.
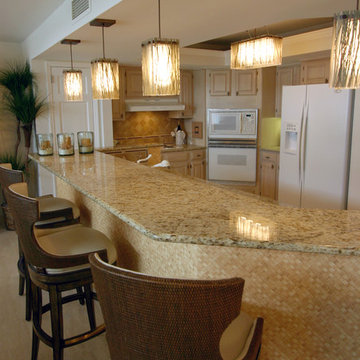
Example of a classic u-shaped eat-in kitchen design in Other with a drop-in sink, raised-panel cabinets, light wood cabinets, granite countertops, multicolored backsplash, mosaic tile backsplash and white appliances
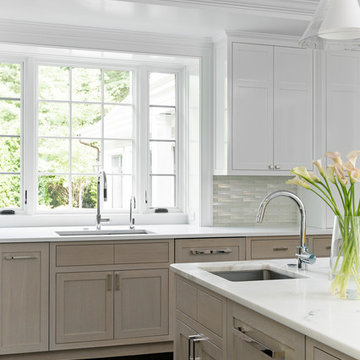
TEAM
Architect: Mellowes & Paladino Architects
Interior Design: LDa Architecture & Interiors
Builder: Kistler & Knapp Builders
Photographer: Sean Litchfield Photography
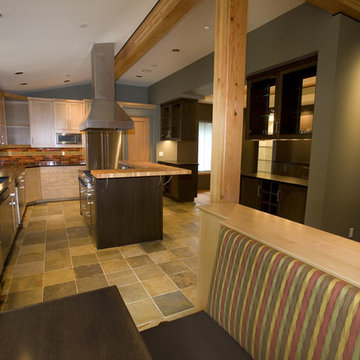
Kitchen in the Gracehaus in Portland, Oregon by Integrate Architecture & Planning
Example of a mid-sized trendy l-shaped slate floor eat-in kitchen design in Portland with a drop-in sink, flat-panel cabinets, light wood cabinets, granite countertops, mosaic tile backsplash, stainless steel appliances and an island
Example of a mid-sized trendy l-shaped slate floor eat-in kitchen design in Portland with a drop-in sink, flat-panel cabinets, light wood cabinets, granite countertops, mosaic tile backsplash, stainless steel appliances and an island

The back of this 1920s brick and siding Cape Cod gets a compact addition to create a new Family room, open Kitchen, Covered Entry, and Master Bedroom Suite above. European-styling of the interior was a consideration throughout the design process, as well as with the materials and finishes. The project includes all cabinetry, built-ins, shelving and trim work (even down to the towel bars!) custom made on site by the home owner.
Photography by Kmiecik Imagery
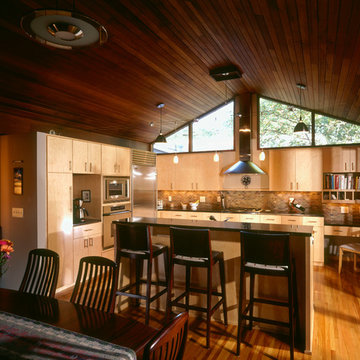
This the Kitchen and Dinning room in Midcentury Modern master piece that we remodeled and revived.
Done while I was a Partner at SALA Architects with the help of Sara Whicher
Photo's by Alex Steinburg
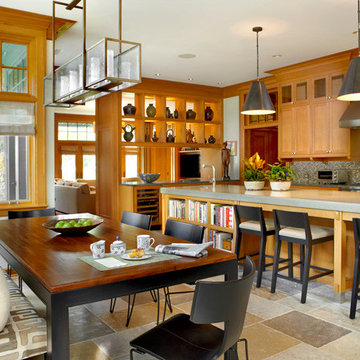
Tony Soluri Photography
Mid-sized arts and crafts u-shaped limestone floor eat-in kitchen photo in Chicago with a drop-in sink, light wood cabinets, concrete countertops, metallic backsplash, stainless steel appliances, an island and mosaic tile backsplash
Mid-sized arts and crafts u-shaped limestone floor eat-in kitchen photo in Chicago with a drop-in sink, light wood cabinets, concrete countertops, metallic backsplash, stainless steel appliances, an island and mosaic tile backsplash
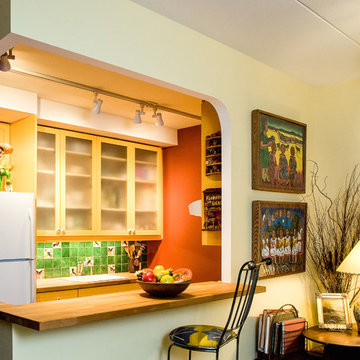
Open kitchen inspired by sun-drenched spaces south of the border. Whimsical folk art complements bright colored space set up for social gatherings–and spicy food!
Bicoastal Interior Design & Architecture
Your home. Your style.
Kitchen with a Drop-In Sink, Light Wood Cabinets and Mosaic Tile Backsplash Ideas
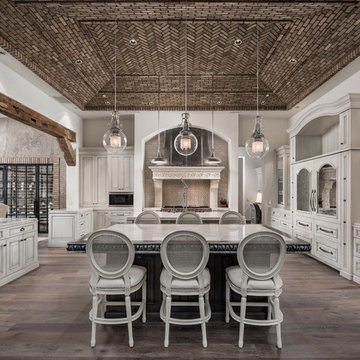
The French Chateau kitchen features double islands with pendant lighting. The white kitchen cabinets, pendant lighting, exposed beams, and marble countertops add to the French design. A brick tray ceiling adds depth and detail.
1





