Mid-Sized Kitchen with Light Wood Cabinets Ideas
Refine by:
Budget
Sort by:Popular Today
1 - 20 of 30,241 photos
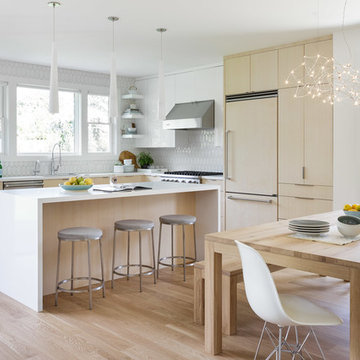
A serene, fresh kitchen that has a family-friendly feel with durable materials perfect for life with young kids
David Duncan Livingston
Mid-sized trendy l-shaped light wood floor and beige floor open concept kitchen photo in Sacramento with flat-panel cabinets, light wood cabinets, white backsplash, paneled appliances, an island, a drop-in sink and ceramic backsplash
Mid-sized trendy l-shaped light wood floor and beige floor open concept kitchen photo in Sacramento with flat-panel cabinets, light wood cabinets, white backsplash, paneled appliances, an island, a drop-in sink and ceramic backsplash
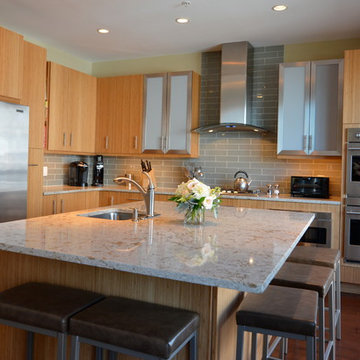
Beautifully renovated contemporary kitchen in Baltimore Inner Harbor featuring slab door and drawer fronts from Ultracraft Cabinetry in natural bamboo. Cool brushed silver hardware plays off the warmth of the bamboo cabinets. An expansive island offers generous seating, as well as hidden storage. Accessories throughout give the chef easy access to essentials, while keeping the work space clutter-free.
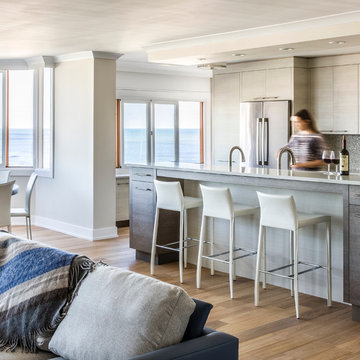
Sean Litchfield
Inspiration for a mid-sized coastal u-shaped medium tone wood floor open concept kitchen remodel in New York with flat-panel cabinets, light wood cabinets, metallic backsplash, mosaic tile backsplash, stainless steel appliances, an island and granite countertops
Inspiration for a mid-sized coastal u-shaped medium tone wood floor open concept kitchen remodel in New York with flat-panel cabinets, light wood cabinets, metallic backsplash, mosaic tile backsplash, stainless steel appliances, an island and granite countertops

Timmerman Photography - Bill Timmerman
Mid-sized minimalist galley concrete floor eat-in kitchen photo in Phoenix with an undermount sink, flat-panel cabinets, light wood cabinets, concrete countertops, metallic backsplash, metal backsplash, stainless steel appliances and an island
Mid-sized minimalist galley concrete floor eat-in kitchen photo in Phoenix with an undermount sink, flat-panel cabinets, light wood cabinets, concrete countertops, metallic backsplash, metal backsplash, stainless steel appliances and an island

Perched above the beautiful Delaware River in the historic village of New Hope, Bucks County, Pennsylvania sits this magnificent custom home designed by OMNIA Group Architects. According to Partner, Brian Mann,"This riverside property required a nuanced approach so that it could at once be both a part of this eclectic village streetscape and take advantage of the spectacular waterfront setting." Further complicating the study, the lot was narrow, it resides in the floodplain and the program required the Master Suite to be on the main level. To meet these demands, OMNIA dispensed with conventional historicist styles and created an open plan blended with traditional forms punctuated by vast rows of glass windows and doors to bring in the panoramic views of Lambertville, the bridge, the wooded opposite bank and the river. Mann adds, "Because I too live along the river, I have a special respect for its ever changing beauty - and I appreciate that riverfront structures have a responsibility to enhance the views from those on the water." Hence the riverside facade is as beautiful as the street facade. A sweeping front porch integrates the entry with the vibrant pedestrian streetscape. Low garden walls enclose a beautifully landscaped courtyard defining private space without turning its back on the street. Once inside, the natural setting explodes into view across the back of each of the main living spaces. For a home with so few walls, spaces feel surprisingly intimate and well defined. The foyer is elegant and features a free flowing curved stair that rises in a turret like enclosure dotted with windows that follow the ascending stairs like a sculpture. "Using changes in ceiling height, finish materials and lighting, we were able to define spaces without boxing spaces in" says Mann adding, "the dynamic horizontality of the river is echoed along the axis of the living space; the natural movement from kitchen to dining to living rooms following the current of the river." Service elements are concentrated along the front to create a visual and noise barrier from the street and buttress a calm hall that leads to the Master Suite. The master bedroom shares the views of the river, while the bath and closet program are set up for pure luxuriating. The second floor features a common loft area with a large balcony overlooking the water. Two children's suites flank the loft - each with their own exquisitely crafted baths and closets. Continuing the balance between street and river, an open air bell-tower sits above the entry porch to bring life and light to the street. Outdoor living was part of the program from the start. A covered porch with outdoor kitchen and dining and lounge area and a fireplace brings 3-season living to the river. And a lovely curved patio lounge surrounded by grand landscaping by LDG finishes the experience. OMNIA was able to bring their design talents to the finish materials too including cabinetry, lighting, fixtures, colors and furniture.
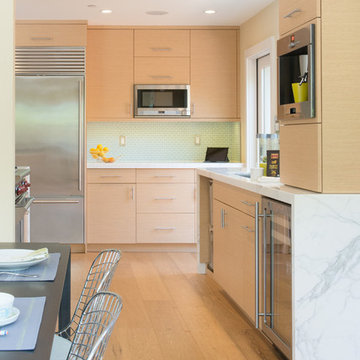
Sean Malone Photography
Mid-sized trendy l-shaped light wood floor and brown floor eat-in kitchen photo in San Francisco with an undermount sink, flat-panel cabinets, light wood cabinets, marble countertops, gray backsplash, glass tile backsplash, stainless steel appliances and no island
Mid-sized trendy l-shaped light wood floor and brown floor eat-in kitchen photo in San Francisco with an undermount sink, flat-panel cabinets, light wood cabinets, marble countertops, gray backsplash, glass tile backsplash, stainless steel appliances and no island

Example of a mid-sized minimalist l-shaped light wood floor and brown floor open concept kitchen design in Los Angeles with a farmhouse sink, recessed-panel cabinets, light wood cabinets, marble countertops, pink backsplash, ceramic backsplash, stainless steel appliances, an island and white countertops

The custom-made cabinetry has details in the wood. This kitchen features Wood-Mode products and a light wood finish. Refined carvings meet rustic wood grain with classic Southern appeal in this detailed kitchen.
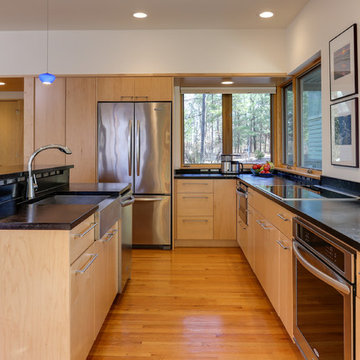
Photos by Tad Davis
Open concept kitchen - mid-sized contemporary l-shaped medium tone wood floor and brown floor open concept kitchen idea in Raleigh with a farmhouse sink, flat-panel cabinets, light wood cabinets, soapstone countertops, stainless steel appliances, an island and black countertops
Open concept kitchen - mid-sized contemporary l-shaped medium tone wood floor and brown floor open concept kitchen idea in Raleigh with a farmhouse sink, flat-panel cabinets, light wood cabinets, soapstone countertops, stainless steel appliances, an island and black countertops
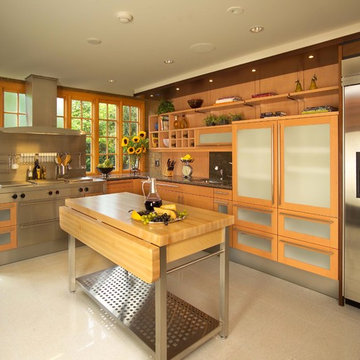
Stuart Lorenz Photograpghy
Example of a mid-sized eclectic l-shaped kitchen design in Minneapolis with stainless steel appliances, light wood cabinets and an island
Example of a mid-sized eclectic l-shaped kitchen design in Minneapolis with stainless steel appliances, light wood cabinets and an island

Kodiak Greenwood
Inspiration for a mid-sized mediterranean l-shaped terra-cotta tile eat-in kitchen remodel in San Francisco with an undermount sink, shaker cabinets, light wood cabinets, wood countertops, beige backsplash, stone slab backsplash, stainless steel appliances and an island
Inspiration for a mid-sized mediterranean l-shaped terra-cotta tile eat-in kitchen remodel in San Francisco with an undermount sink, shaker cabinets, light wood cabinets, wood countertops, beige backsplash, stone slab backsplash, stainless steel appliances and an island

Example of a mid-sized transitional u-shaped light wood floor and beige floor eat-in kitchen design in Orange County with an undermount sink, recessed-panel cabinets, light wood cabinets, marble countertops, white backsplash, stone slab backsplash, paneled appliances, an island and white countertops

Glo European Windows A7 series was carefully selected for the Elk Ridge Passive House because of their High Solar Heat Gain Coefficient which allows the home to absorb free solar heat, and a low U-value to retain this heat once the sunsets. The A7 windows were an excellent choice for durability and the ability to remain resilient in the harsh winter climate. Glo’s European hardware ensures smooth operation for fresh air and ventilation. The A7 windows from Glo were an easy choice for the Elk Ridge Passive House project.
Gabe Border Photography
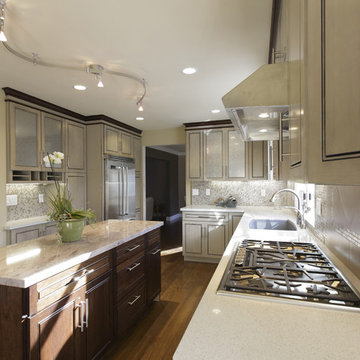
De Anza Interior
Example of a mid-sized transitional l-shaped medium tone wood floor and brown floor eat-in kitchen design in San Francisco with stainless steel appliances, quartz countertops, an undermount sink, beige backsplash, raised-panel cabinets, light wood cabinets, an island, mosaic tile backsplash and beige countertops
Example of a mid-sized transitional l-shaped medium tone wood floor and brown floor eat-in kitchen design in San Francisco with stainless steel appliances, quartz countertops, an undermount sink, beige backsplash, raised-panel cabinets, light wood cabinets, an island, mosaic tile backsplash and beige countertops

Teak veneer with white lacquered half-deep wall cabinets. Backsplash tile is actually 3-dimensional
Mid-sized 1950s galley porcelain tile and beige floor enclosed kitchen photo in Chicago with a farmhouse sink, flat-panel cabinets, light wood cabinets, quartz countertops, blue backsplash, porcelain backsplash, paneled appliances, no island and white countertops
Mid-sized 1950s galley porcelain tile and beige floor enclosed kitchen photo in Chicago with a farmhouse sink, flat-panel cabinets, light wood cabinets, quartz countertops, blue backsplash, porcelain backsplash, paneled appliances, no island and white countertops
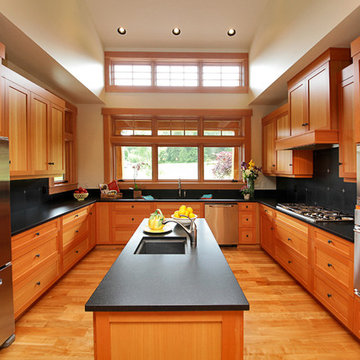
Enclosed kitchen - mid-sized craftsman u-shaped light wood floor and brown floor enclosed kitchen idea in Seattle with an undermount sink, shaker cabinets, light wood cabinets, quartz countertops, black backsplash, stone slab backsplash, stainless steel appliances, an island and black countertops
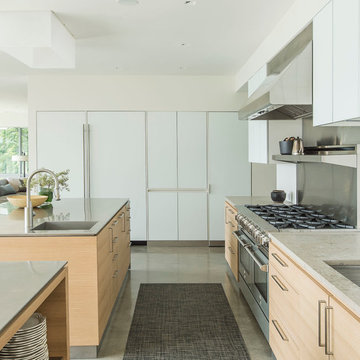
photos by Matthew Williams
Example of a mid-sized danish galley concrete floor kitchen design in New York with an undermount sink, flat-panel cabinets, light wood cabinets, stainless steel countertops, stainless steel appliances and two islands
Example of a mid-sized danish galley concrete floor kitchen design in New York with an undermount sink, flat-panel cabinets, light wood cabinets, stainless steel countertops, stainless steel appliances and two islands
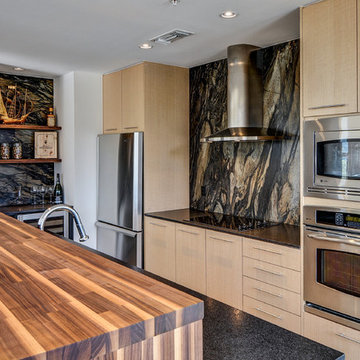
Example of a mid-sized trendy u-shaped kitchen design in Dallas with flat-panel cabinets, light wood cabinets, multicolored backsplash and stainless steel appliances

Inspiration for a mid-sized modern single-wall medium tone wood floor and brown floor open concept kitchen remodel in Other with an island, an undermount sink, flat-panel cabinets, light wood cabinets, concrete countertops, paneled appliances and gray countertops
Mid-Sized Kitchen with Light Wood Cabinets Ideas

Kitchen pantry - mid-sized modern galley light wood floor, brown floor and vaulted ceiling kitchen pantry idea in Other with a farmhouse sink, light wood cabinets, quartz countertops, white backsplash, marble backsplash, stainless steel appliances, no island and white countertops
1





