Kitchen with Medium Tone Wood Cabinets Ideas
Refine by:
Budget
Sort by:Popular Today
1261 - 1280 of 146,846 photos
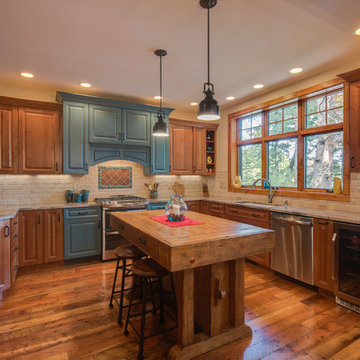
Inspiration for a rustic u-shaped dark wood floor and brown floor kitchen remodel in Other with an undermount sink, raised-panel cabinets, medium tone wood cabinets, beige backsplash, stainless steel appliances and an island
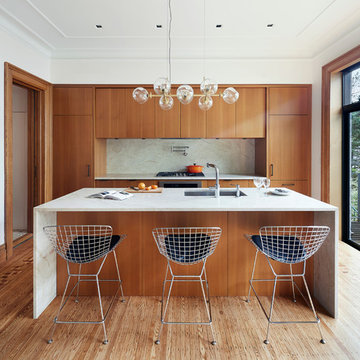
Inspiration for a contemporary galley medium tone wood floor kitchen remodel in New York with an undermount sink, flat-panel cabinets, medium tone wood cabinets, white backsplash, an island and paneled appliances
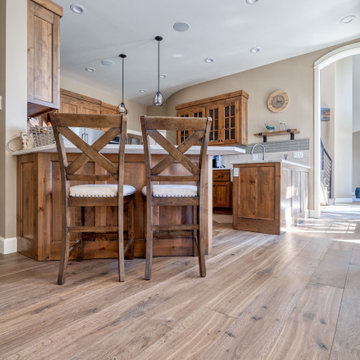
Orris, Maple, from the True Hardwood Commercial Flooring Collection by Hallmark FloorsOrris Maple Hardwood Floors from the True Hardwood Flooring Collection by Hallmark Floors. True Hardwood Flooring where the color goes throughout the surface layer without using stains or dyes.True Orris Maple room by Hallmark FloorsOrris Maple Hardwood Floors from the True Hardwood Flooring Collection by Hallmark Floors. True Hardwood Flooring where the color goes throughout the surface layer without using stains or dyes.True Collection by Hallmark Floors Orris MapleOrris Maple Hardwood Floors from the True Hardwood Flooring Collection by Hallmark Floors. True Hardwood Flooring where the color goes throughout the surface layer without using stains or dyes.Orris, Maple, from the True Hardwood Commercial Flooring Collection by Hallmark FloorsOrris Maple Hardwood Floors from the True Hardwood Flooring Collection by Hallmark Floors. True Hardwood Flooring where the color goes throughout the surface layer without using stains or dyes.
Orris Maple Hardwood Floors from the True Hardwood Flooring Collection by Hallmark Floors. True Hardwood Flooring where the color goes throughout the surface layer without using stains or dyes.
True Orris Maple room by Hallmark Floors
Orris Maple Hardwood Floors from the True Hardwood Flooring Collection by Hallmark Floors. True Hardwood Flooring where the color goes throughout the surface layer without using stains or dyes.
True Collection by Hallmark Floors Orris Maple
Orris Maple Hardwood Floors from the True Hardwood Flooring Collection by Hallmark Floors. True Hardwood Flooring where the color goes throughout the surface layer without using stains or dyes.
Orris, Maple, from the True Hardwood Commercial Flooring Collection by Hallmark Floors
Orris Maple Hardwood
The True Difference
Orris Maple Hardwood– Unlike other wood floors, the color and beauty of these are unique, in the True Hardwood flooring collection color goes throughout the surface layer. The results are truly stunning and extraordinarily beautiful, with distinctive features and benefits.
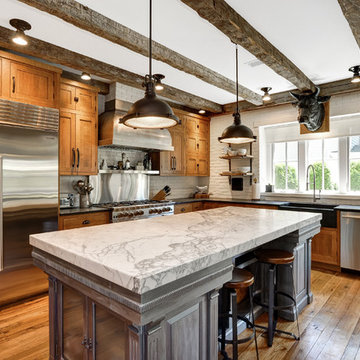
Example of a cottage l-shaped medium tone wood floor and brown floor kitchen design in New York with a farmhouse sink, shaker cabinets, medium tone wood cabinets, white backsplash, brick backsplash, stainless steel appliances, an island and white countertops
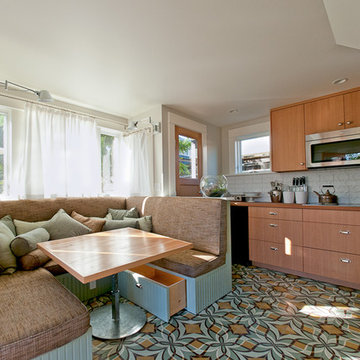
Louise Lakier Photography © 2012 Houzz
Example of a trendy kitchen design in Portland with flat-panel cabinets, medium tone wood cabinets, white backsplash and cement tile backsplash
Example of a trendy kitchen design in Portland with flat-panel cabinets, medium tone wood cabinets, white backsplash and cement tile backsplash
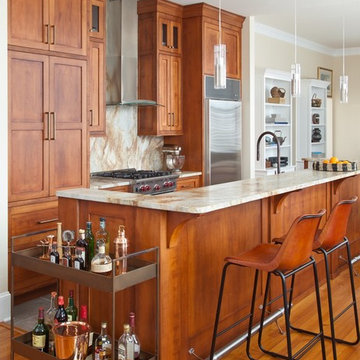
Gordon Gregory Photography
Example of a small arts and crafts galley ceramic tile open concept kitchen design in Richmond with a farmhouse sink, shaker cabinets, medium tone wood cabinets, quartzite countertops, stone slab backsplash, stainless steel appliances and an island
Example of a small arts and crafts galley ceramic tile open concept kitchen design in Richmond with a farmhouse sink, shaker cabinets, medium tone wood cabinets, quartzite countertops, stone slab backsplash, stainless steel appliances and an island
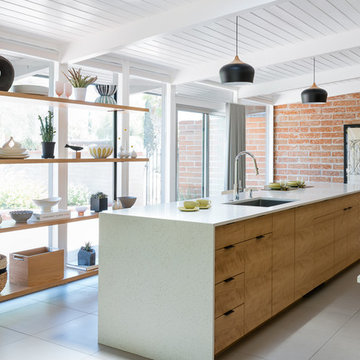
Matt Vacca
Mid-sized 1950s galley porcelain tile and gray floor open concept kitchen photo in Phoenix with an undermount sink, flat-panel cabinets, medium tone wood cabinets, quartz countertops, green backsplash, ceramic backsplash, stainless steel appliances and an island
Mid-sized 1950s galley porcelain tile and gray floor open concept kitchen photo in Phoenix with an undermount sink, flat-panel cabinets, medium tone wood cabinets, quartz countertops, green backsplash, ceramic backsplash, stainless steel appliances and an island
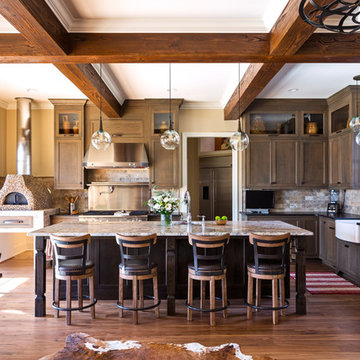
Jim Schmid
Inspiration for a rustic medium tone wood floor and brown floor kitchen remodel in Charlotte with a farmhouse sink, medium tone wood cabinets, granite countertops, multicolored backsplash, stone tile backsplash, stainless steel appliances, an island and black countertops
Inspiration for a rustic medium tone wood floor and brown floor kitchen remodel in Charlotte with a farmhouse sink, medium tone wood cabinets, granite countertops, multicolored backsplash, stone tile backsplash, stainless steel appliances, an island and black countertops

Open concept kitchen - large modern l-shaped beige floor open concept kitchen idea in Orange County with an undermount sink, flat-panel cabinets, medium tone wood cabinets, mirror backsplash, stainless steel appliances, an island, white countertops and marble countertops

The open concept Great Room includes the Kitchen, Breakfast, Dining, and Living spaces. The dining room is visually and physically separated by built-in shelves and a coffered ceiling. Windows and french doors open from this space into the adjacent Sunroom. The wood cabinets and trim detail present throughout the rest of the home are highlighted here, brightened by the many windows, with views to the lush back yard. The large island features a pull-out marble prep table for baking, and the counter is home to the grocery pass-through to the Mudroom / Butler's Pantry.
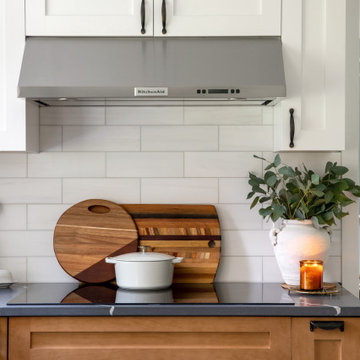
Example of a mid-sized arts and crafts u-shaped ceramic tile and gray floor eat-in kitchen design in Seattle with a farmhouse sink, shaker cabinets, medium tone wood cabinets, quartz countertops, white backsplash, marble backsplash, stainless steel appliances, a peninsula and gray countertops
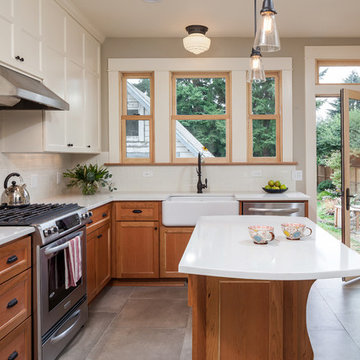
KuDa Photography
Complete kitchen remodel in a Craftsman style with very rich wood tones and clean painted upper cabinets. White Caesarstone countertops add a lot of light to the space as well as the new back door leading to the back yard.
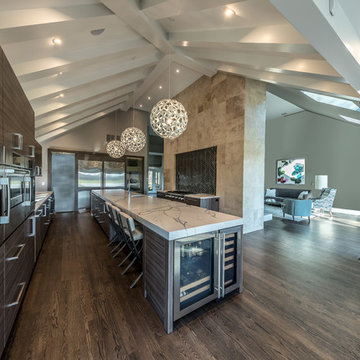
Our Client in North Barrington, IL wanted a full kitchen design build, which included expanding the kitchen into the adjacent sun room. The renovated space is absolutely beautiful and everything they dreamed it could be.

Mark Lohman
Eat-in kitchen - huge coastal u-shaped brown floor and medium tone wood floor eat-in kitchen idea in Los Angeles with a farmhouse sink, shaker cabinets, marble countertops, blue backsplash, cement tile backsplash, an island, medium tone wood cabinets, colored appliances and white countertops
Eat-in kitchen - huge coastal u-shaped brown floor and medium tone wood floor eat-in kitchen idea in Los Angeles with a farmhouse sink, shaker cabinets, marble countertops, blue backsplash, cement tile backsplash, an island, medium tone wood cabinets, colored appliances and white countertops
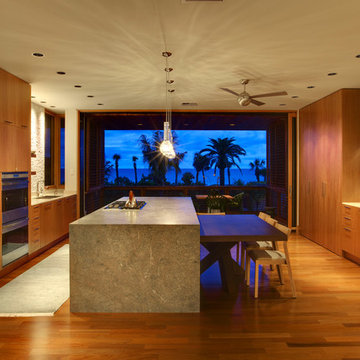
Greg Wilson
Kitchen - modern galley kitchen idea in Tampa with flat-panel cabinets, medium tone wood cabinets, beige backsplash and paneled appliances
Kitchen - modern galley kitchen idea in Tampa with flat-panel cabinets, medium tone wood cabinets, beige backsplash and paneled appliances
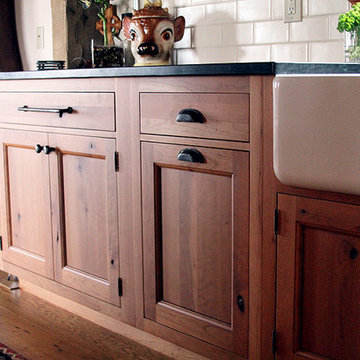
Cabinet Brand: Wood-Mode
Door Style: Knotty Cherry
Finish Style/Color: Matte Natural & Dark Glaze Finish
Counter Top Material: Soapstone and Boos Walnut Butcher Block
Top Color: Green Soapstone
Special Notes: Cross Accent carried throughout in this resurrected post and beam eclectic home.
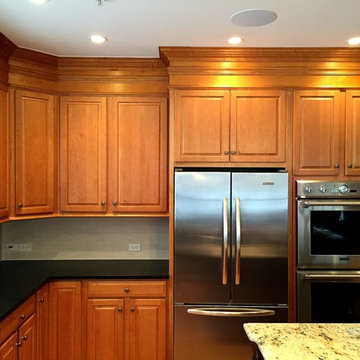
Gorgeous kitchen remodel in Exton, PA. Customer selected Fieldstone, Amaretto with light distress Island Cabinetry. Six piece crown molding . Colonial Gold granite in leathers finish on island. Jet-black granite perimeter counter top in leather finish. Solid maple secondary top on island. Hand finished crackle back splash subway tile. Blanco undermount sink. Grohe faucet. Custom cabinetry hardware. Recessed lighting accented with hammered glass globes over the island. USB charging ports.
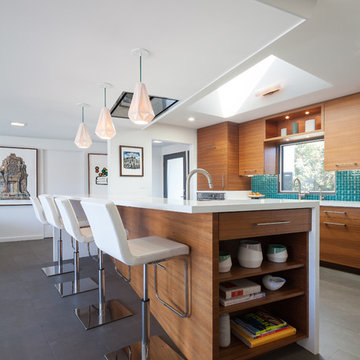
Chang Kyun Kim
Inspiration for a mid-sized 1950s eat-in kitchen remodel in Los Angeles with an island, quartz countertops, green backsplash, glass tile backsplash, stainless steel appliances, flat-panel cabinets, medium tone wood cabinets and an undermount sink
Inspiration for a mid-sized 1950s eat-in kitchen remodel in Los Angeles with an island, quartz countertops, green backsplash, glass tile backsplash, stainless steel appliances, flat-panel cabinets, medium tone wood cabinets and an undermount sink
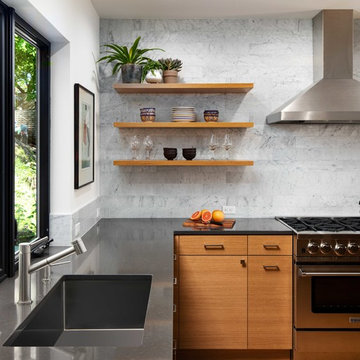
Beautiful pieces from the clients’ international collection of art & decor items complement the sophisticated interiors of this Portland home.
Project by Portland interior design studio Jenni Leasia Interior Design. Project by Portland interior design studio Jenni Leasia Interior Design. Also serving Lake Oswego, West Linn, Eastmoreland, Bend, Hood River and the Greater Portland Area.
For more about Jenni Leasia Interior Design, click here: https://www.jennileasiadesign.com/
To learn more about this project, click here:
https://www.jennileasiadesign.com/council-crest-portland-remodel
Kitchen with Medium Tone Wood Cabinets Ideas

Cherry inset kitchen with granite tops and massive hood
Craig Thomas
Inspiration for a large timeless l-shaped medium tone wood floor and brown floor eat-in kitchen remodel in Indianapolis with an undermount sink, medium tone wood cabinets, granite countertops, ceramic backsplash, stainless steel appliances, raised-panel cabinets, gray backsplash, an island and gray countertops
Inspiration for a large timeless l-shaped medium tone wood floor and brown floor eat-in kitchen remodel in Indianapolis with an undermount sink, medium tone wood cabinets, granite countertops, ceramic backsplash, stainless steel appliances, raised-panel cabinets, gray backsplash, an island and gray countertops
64





