Kitchen with a Single-Bowl Sink, Medium Tone Wood Cabinets and Stainless Steel Appliances Ideas
Refine by:
Budget
Sort by:Popular Today
5421 - 5304 of 5,304 photos
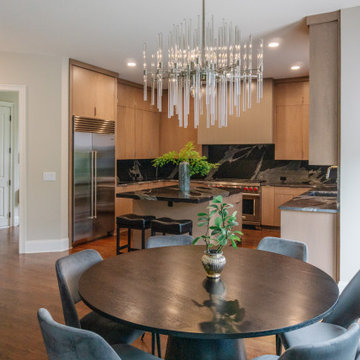
This elegantly renovated kitchen showcases a harmonious blend of contemporary design and functionality. Warm wooden cabinetry effortlessly complements the dramatic veined black granite countertops, creating a captivating contrast. The state-of-the-art stainless steel appliances, paired with chic red knobs, add a touch of modern sophistication. Above, recessed lighting illuminates the space, lending a soft, welcoming ambiance. The kitchen island, crowned by a unique grey and black marbled surface, becomes a visual focal point, especially with the artistic placement of a lush green plant in a tall ceramic vase. The sleek bar stools and pristine granite backsplash complete the transformation, making this kitchen not only visually appealing but also an epitome of modern living.
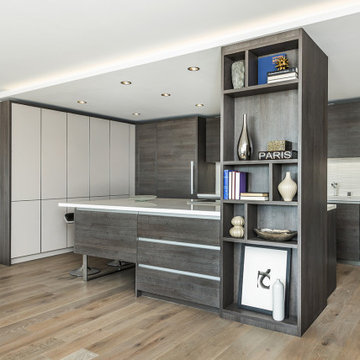
The tall shallow pantry wall provides plenty of low cost, easily accessible storage.
Example of a mid-sized minimalist galley light wood floor eat-in kitchen design in San Francisco with a single-bowl sink, flat-panel cabinets, medium tone wood cabinets, quartz countertops, white backsplash, porcelain backsplash, stainless steel appliances, an island and white countertops
Example of a mid-sized minimalist galley light wood floor eat-in kitchen design in San Francisco with a single-bowl sink, flat-panel cabinets, medium tone wood cabinets, quartz countertops, white backsplash, porcelain backsplash, stainless steel appliances, an island and white countertops
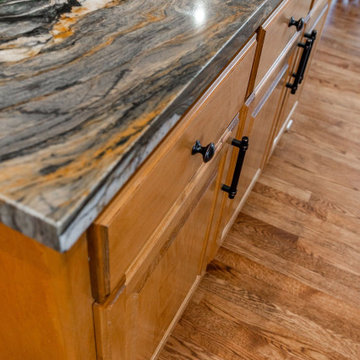
Keeping with existing cabinetry we took out black original countertops and opted for something light and bright around the perimeter with a cream color quartz and a fun dramatic natural stone for the island. Pulling together the warm tones the homeowners loves so much. We added a cream artisan subway tile with a herringbone along the range, new lights, and hardware.
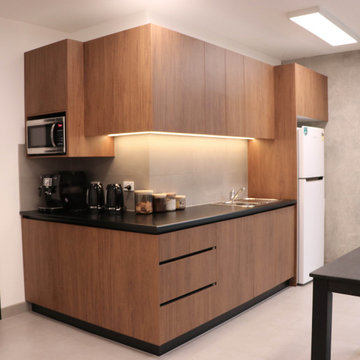
Commercial office kitchen design in Epping
Example of a mid-sized urban l-shaped porcelain tile and gray floor open concept kitchen design in Melbourne with a single-bowl sink, flat-panel cabinets, medium tone wood cabinets, laminate countertops, gray backsplash, porcelain backsplash, stainless steel appliances, no island and black countertops
Example of a mid-sized urban l-shaped porcelain tile and gray floor open concept kitchen design in Melbourne with a single-bowl sink, flat-panel cabinets, medium tone wood cabinets, laminate countertops, gray backsplash, porcelain backsplash, stainless steel appliances, no island and black countertops
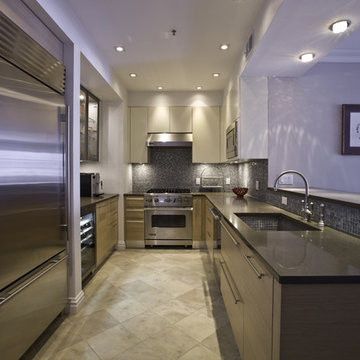
Inspiration for a contemporary u-shaped kitchen remodel in New York with stainless steel appliances, a single-bowl sink, flat-panel cabinets, medium tone wood cabinets, blue backsplash and mosaic tile backsplash
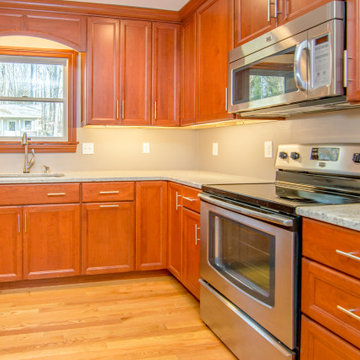
Kitchen - traditional light wood floor kitchen idea in Baltimore with a single-bowl sink, flat-panel cabinets, medium tone wood cabinets, granite countertops, gray backsplash, stainless steel appliances and beige countertops
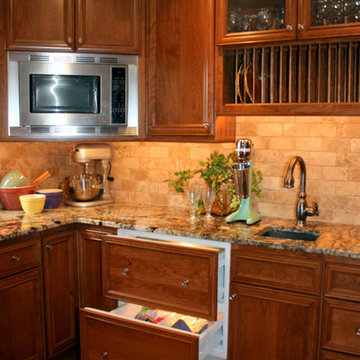
Eat-in kitchen - large traditional l-shaped medium tone wood floor eat-in kitchen idea in Denver with a single-bowl sink, flat-panel cabinets, medium tone wood cabinets, granite countertops, beige backsplash, subway tile backsplash, stainless steel appliances and no island
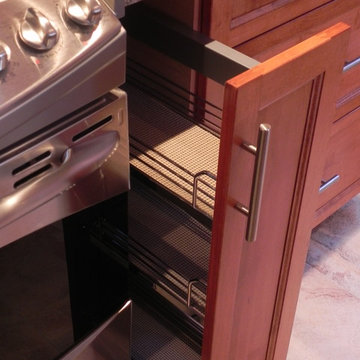
Eat-in kitchen - mid-sized traditional l-shaped ceramic tile eat-in kitchen idea in Montreal with a single-bowl sink, shaker cabinets, medium tone wood cabinets, granite countertops, beige backsplash, stainless steel appliances, an island and stone tile backsplash
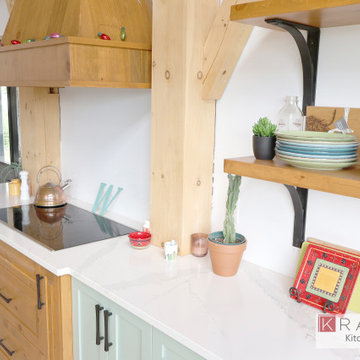
Close up of counter and stove top..
Large l-shaped light wood floor and brown floor eat-in kitchen photo in Toronto with a single-bowl sink, shaker cabinets, medium tone wood cabinets, marble countertops, stainless steel appliances, an island and white countertops
Large l-shaped light wood floor and brown floor eat-in kitchen photo in Toronto with a single-bowl sink, shaker cabinets, medium tone wood cabinets, marble countertops, stainless steel appliances, an island and white countertops
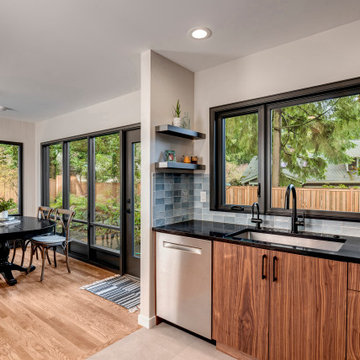
Large galley porcelain tile and gray floor open concept kitchen photo in Seattle with a single-bowl sink, flat-panel cabinets, medium tone wood cabinets, quartz countertops, blue backsplash, ceramic backsplash, stainless steel appliances, an island and black countertops
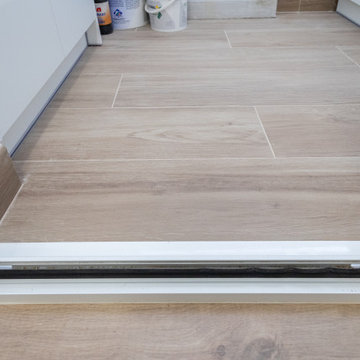
El nuevo suelo de la cocina es un pavimento cerámico de imitación parquet. Se trata de una superficie resistente y duradera.
Inspiration for a mid-sized contemporary galley ceramic tile and brown floor eat-in kitchen remodel in Barcelona with a single-bowl sink, flat-panel cabinets, medium tone wood cabinets, white backsplash, stainless steel appliances, an island and white countertops
Inspiration for a mid-sized contemporary galley ceramic tile and brown floor eat-in kitchen remodel in Barcelona with a single-bowl sink, flat-panel cabinets, medium tone wood cabinets, white backsplash, stainless steel appliances, an island and white countertops
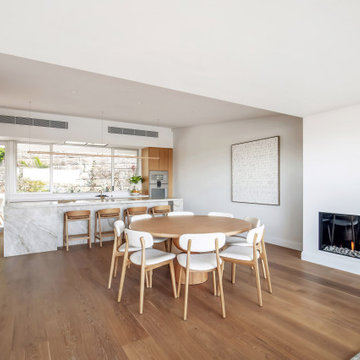
The Mosman kitchen as seen from the dining area.
Example of a large beach style l-shaped medium tone wood floor, brown floor and vaulted ceiling open concept kitchen design in Sydney with a single-bowl sink, recessed-panel cabinets, medium tone wood cabinets, quartzite countertops, white backsplash, quartz backsplash, stainless steel appliances, an island and gray countertops
Example of a large beach style l-shaped medium tone wood floor, brown floor and vaulted ceiling open concept kitchen design in Sydney with a single-bowl sink, recessed-panel cabinets, medium tone wood cabinets, quartzite countertops, white backsplash, quartz backsplash, stainless steel appliances, an island and gray countertops
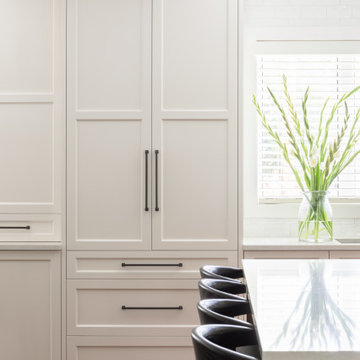
Working together to rebuild a home with traditional style and strong design details took months of planning and preparation, but the finished product was well worth it! This renovation features a completely new kitchen, 3 remodelled bathrooms, a fresh laundry area and new paint and flooring throughout.
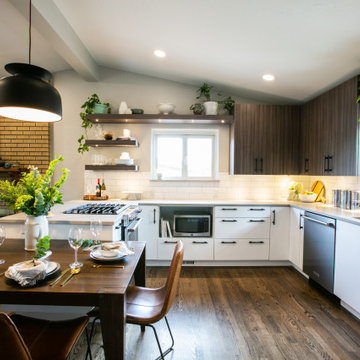
This 1950s home was sporting elements of the original kitchen and the dark space was not meeting our client’s needs. The original kitchen didn’t have much to offer in the way of functionality, so our first order of business was to create a design that would exponentially increase the usability of the kitchen. We brought in functional cabinetry, introduced uninterrupted work surfaces, and added plenty of lighting to brighten up their kitchen. They also wanted to open the new kitchen to the living room and create space for a larger dining table, so we started by removing the existing cabinetry that was visually cut the living space in two and minimized the power of the dramatic vaulted ceiling. We also extended the wood flooring into the kitchen as well to create seamless transitions between spaces.
We fell in love with the idea of a two-toned cabinetry design for this kitchen and ultimately went head over heels for clean white painted base cabinets and a textured wood-look melamine on the uppers. This gave us a crisp backdrop that allowed us to bring is fun forms like the black light fixture over the table and the gorgeous silhouettes on the hardware. We played a lot with directionality in this space. The elongated open shelves and rectangular backsplash tiles give us wonderfully clean horizontal lines, but to balance those out we brought in a vertical grain pattern on the wall cabinets and added long black cabinetry pulls that emphasize the verticality of the space. The clients have a green thumb and wanted to make sure we created a home for their growing plant collection. The open shelving gives us plenty of opportunities for foliage and to showcase fun kitchen accessories. This design feels like home and brings together the clean lines and crisp finishes our clients were looking.
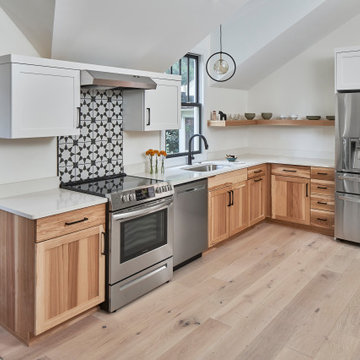
(c) Lassiter Photography | ReVisionCharlotte.com
Inspiration for a mid-sized scandinavian l-shaped light wood floor, brown floor and vaulted ceiling open concept kitchen remodel in Charlotte with a single-bowl sink, shaker cabinets, medium tone wood cabinets, quartz countertops, multicolored backsplash, ceramic backsplash, stainless steel appliances and white countertops
Inspiration for a mid-sized scandinavian l-shaped light wood floor, brown floor and vaulted ceiling open concept kitchen remodel in Charlotte with a single-bowl sink, shaker cabinets, medium tone wood cabinets, quartz countertops, multicolored backsplash, ceramic backsplash, stainless steel appliances and white countertops
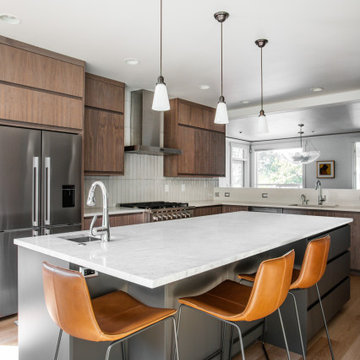
We took this kitchen from traditional to modern. Special features include avaulted ribbed wood ceiling with skylight, beautiful quartzite countertops and a quartzite slab mounted to a fireplace wall. The large island features mitered corner drawers that make a strong architectural statement when first entering this space. The overall effect is a modern kitchen that also feels warm and inviting.
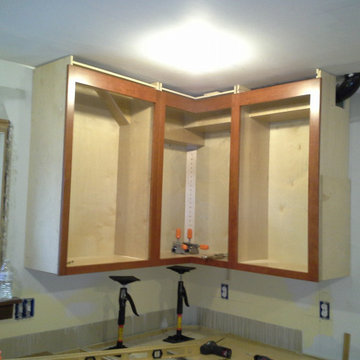
Elegant light wood floor kitchen photo in Baltimore with a single-bowl sink, flat-panel cabinets, medium tone wood cabinets, granite countertops, gray backsplash, stainless steel appliances and beige countertops
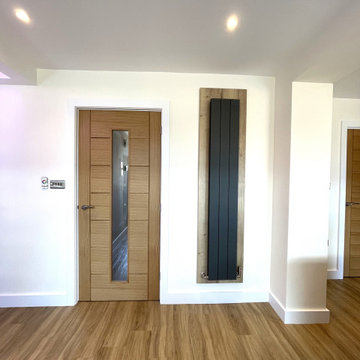
Perfect sense matt graphite; a dark silk like back drop to the natural Halifax oak accent sections, with deep grain structure giving warmth and texture, to this wonderful breakfasting kitchen in a newly extended growing family home. Silestone suede work surfaces frame the island and sink section, appliances sitting seamlessly within the furniture, a perfect kitchen and dining space to entertain or just relax…
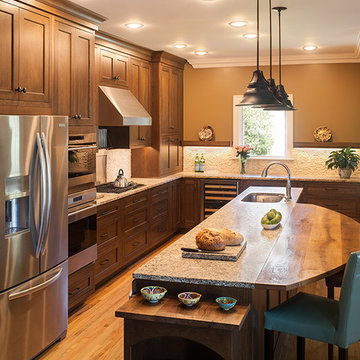
We took a very nice kitchen and turned it into a BEAUTIFUL kitchen. We added space by bumping into an existing unused bath room. This added space and natural lighting. There are Centra cabinets by Mouser, inset, Mocha with a chocolate glaze. The countertops are an antiqued finish by Surface 1. We added an eating area with reclaimed wood finish in a natural oil and wax. A decision had not been made yet on new counter depth stools.
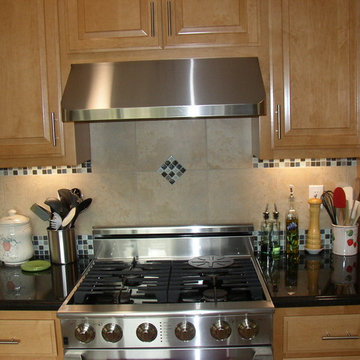
New Maple Kitchen Cabinets, tiled backsplash and feature strip tiles, granite counter top
Eat-in kitchen - mid-sized traditional u-shaped eat-in kitchen idea in San Francisco with a single-bowl sink, raised-panel cabinets, medium tone wood cabinets, granite countertops, multicolored backsplash, mosaic tile backsplash and stainless steel appliances
Eat-in kitchen - mid-sized traditional u-shaped eat-in kitchen idea in San Francisco with a single-bowl sink, raised-panel cabinets, medium tone wood cabinets, granite countertops, multicolored backsplash, mosaic tile backsplash and stainless steel appliances
Kitchen with a Single-Bowl Sink, Medium Tone Wood Cabinets and Stainless Steel Appliances Ideas
272





