Kitchen with Medium Tone Wood Cabinets and Blue Backsplash Ideas
Refine by:
Budget
Sort by:Popular Today
1 - 20 of 286 photos

Inspiration for a large 1950s u-shaped porcelain tile, gray floor and vaulted ceiling eat-in kitchen remodel in San Diego with an undermount sink, flat-panel cabinets, medium tone wood cabinets, quartz countertops, blue backsplash, ceramic backsplash, stainless steel appliances and white countertops
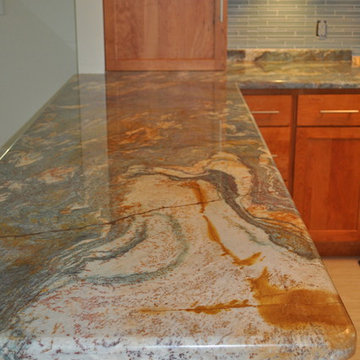
Large trendy u-shaped open concept kitchen photo in Miami with granite countertops, blue backsplash, glass tile backsplash, stainless steel appliances, no island, medium tone wood cabinets and recessed-panel cabinets

Photo: Lisa Petrole
Huge trendy galley porcelain tile and gray floor eat-in kitchen photo in San Francisco with an undermount sink, flat-panel cabinets, quartz countertops, blue backsplash, ceramic backsplash, an island, medium tone wood cabinets, paneled appliances and white countertops
Huge trendy galley porcelain tile and gray floor eat-in kitchen photo in San Francisco with an undermount sink, flat-panel cabinets, quartz countertops, blue backsplash, ceramic backsplash, an island, medium tone wood cabinets, paneled appliances and white countertops
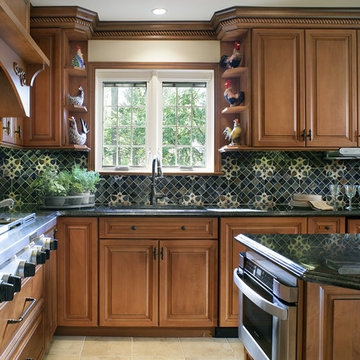
Eat-in kitchen - large traditional eat-in kitchen idea in New York with raised-panel cabinets, medium tone wood cabinets, glass tile backsplash, paneled appliances, an undermount sink, granite countertops and blue backsplash
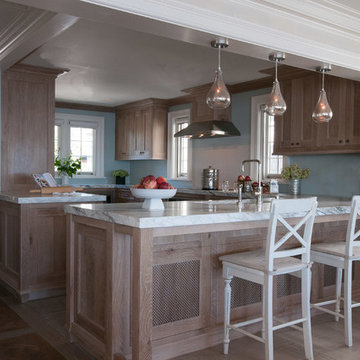
Mid-sized beach style u-shaped medium tone wood floor eat-in kitchen photo in New York with a single-bowl sink, shaker cabinets, medium tone wood cabinets, marble countertops, blue backsplash, stainless steel appliances and a peninsula

Plate Rack, Architectural Millwork, Leaded Glass: Designed and Fabricated by Michelle Rein & Ariel Snyders of American Artisans. Photo by: Michele Lee Willson

Photography by Living Maui Media
Open concept kitchen - large tropical u-shaped limestone floor open concept kitchen idea in Hawaii with an undermount sink, flat-panel cabinets, medium tone wood cabinets, quartz countertops, blue backsplash, glass tile backsplash, paneled appliances and an island
Open concept kitchen - large tropical u-shaped limestone floor open concept kitchen idea in Hawaii with an undermount sink, flat-panel cabinets, medium tone wood cabinets, quartz countertops, blue backsplash, glass tile backsplash, paneled appliances and an island
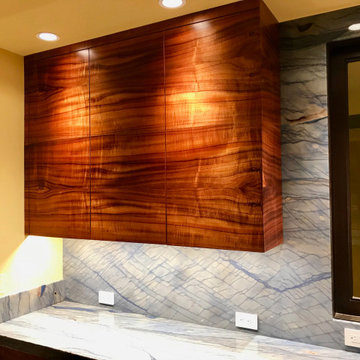
Huge trendy u-shaped travertine floor and beige floor eat-in kitchen photo in Hawaii with an undermount sink, flat-panel cabinets, medium tone wood cabinets, quartzite countertops, blue backsplash, stone slab backsplash, stainless steel appliances, an island and blue countertops
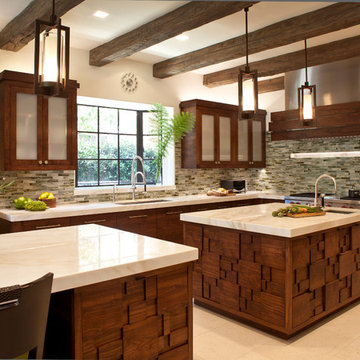
Eat-in kitchen - huge contemporary l-shaped porcelain tile eat-in kitchen idea in Los Angeles with stainless steel appliances, an undermount sink, flat-panel cabinets, medium tone wood cabinets, marble countertops, blue backsplash, glass tile backsplash and two islands
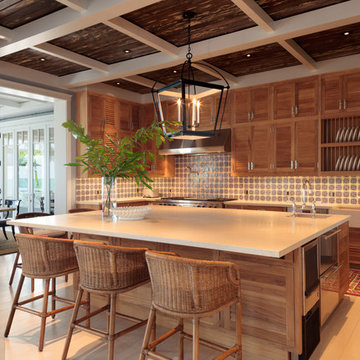
Lori Hamilton Photography
Large beach style u-shaped light wood floor eat-in kitchen photo in Miami with a farmhouse sink, shaker cabinets, medium tone wood cabinets, quartzite countertops, blue backsplash, terra-cotta backsplash, stainless steel appliances and an island
Large beach style u-shaped light wood floor eat-in kitchen photo in Miami with a farmhouse sink, shaker cabinets, medium tone wood cabinets, quartzite countertops, blue backsplash, terra-cotta backsplash, stainless steel appliances and an island
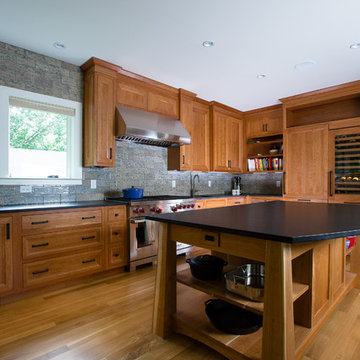
Inspiration for a mid-sized craftsman u-shaped medium tone wood floor eat-in kitchen remodel in Atlanta with an island, raised-panel cabinets, medium tone wood cabinets, granite countertops, blue backsplash, ceramic backsplash, paneled appliances and a single-bowl sink
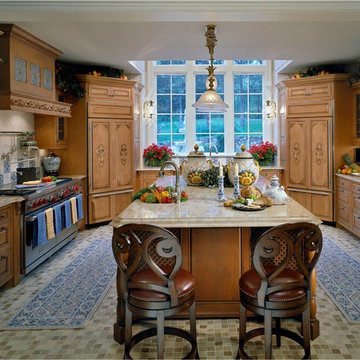
Inspiration for a large timeless u-shaped open concept kitchen remodel in Bridgeport with raised-panel cabinets, medium tone wood cabinets, paneled appliances, a farmhouse sink, limestone countertops, blue backsplash, ceramic backsplash and an island
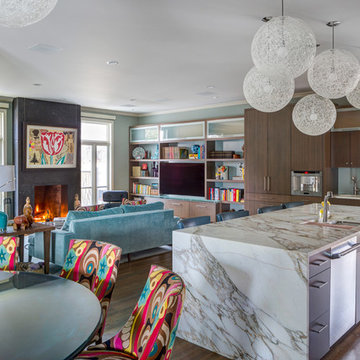
Three rooms were combined to create this space. The new "L" shaped space includes a dining area, kitchen and family room and is the heart of the house. Extensive custom cabinets transition from the kitchen to the family room.
Photos: Bob Greenspan
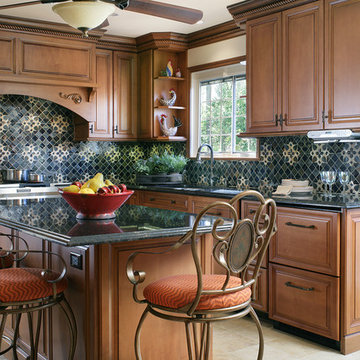
The transformation of this kitchen began by removing the peninsula and upper cabinets to open the space and allow for a multi-functional island. The blue stained glass backsplash is accentuated by a beautiful repeating ivory pattern. Glazed maple cabinets provide warm contrast and my client's beloved rooster collection adds an interesting focal point.
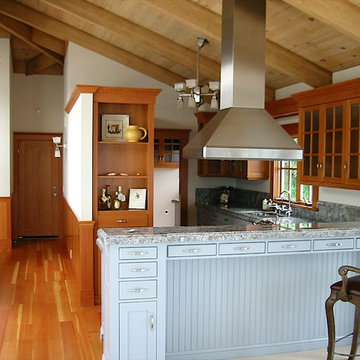
Beautiful Fir Cabinetry with a mix of painted blue and natural fir cabinetry. Fir flooring and trim compliment the house for a warm, sophisticated feeling.
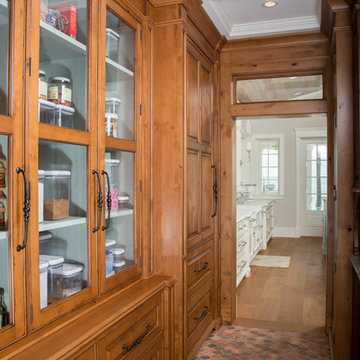
Keith Gegg
Enclosed kitchen - mid-sized traditional u-shaped concrete floor enclosed kitchen idea in Miami with an undermount sink, beaded inset cabinets, medium tone wood cabinets, wood countertops, blue backsplash and paneled appliances
Enclosed kitchen - mid-sized traditional u-shaped concrete floor enclosed kitchen idea in Miami with an undermount sink, beaded inset cabinets, medium tone wood cabinets, wood countertops, blue backsplash and paneled appliances
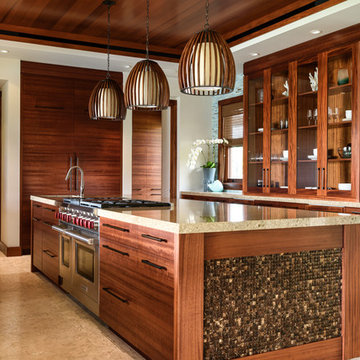
Photography by Living Maui Media
Large island style u-shaped limestone floor open concept kitchen photo in Hawaii with an undermount sink, flat-panel cabinets, medium tone wood cabinets, quartz countertops, blue backsplash, glass tile backsplash, paneled appliances and an island
Large island style u-shaped limestone floor open concept kitchen photo in Hawaii with an undermount sink, flat-panel cabinets, medium tone wood cabinets, quartz countertops, blue backsplash, glass tile backsplash, paneled appliances and an island
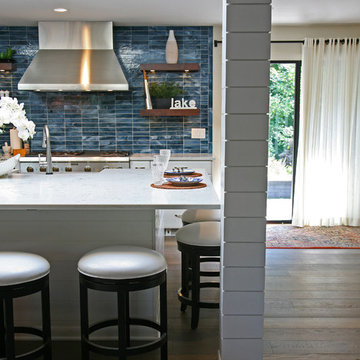
Walls were removed to open up the previous living room and kitchen areas, creating an open concept with great through views. This new dining/kitchen space has division with the shiplap wrapped columns and ceiling changes. The large area over the island was vaulted and skylights were re-located into this area which changed everything! The custom cut blue glass tiles are straight set for a more contemporary look and really give the room an artful mood. Everything was gutted and relocated and made fresh with custom detailing and casual invitation.
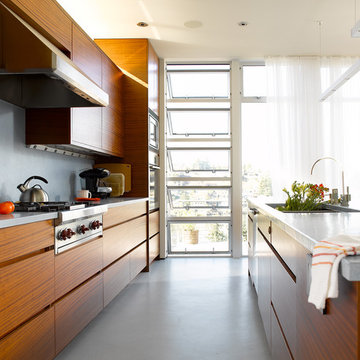
Alex Hayden & Kozo Nozawa
Eat-in kitchen - large contemporary l-shaped concrete floor eat-in kitchen idea in Seattle with flat-panel cabinets, medium tone wood cabinets, concrete countertops, blue backsplash, cement tile backsplash, stainless steel appliances and two islands
Eat-in kitchen - large contemporary l-shaped concrete floor eat-in kitchen idea in Seattle with flat-panel cabinets, medium tone wood cabinets, concrete countertops, blue backsplash, cement tile backsplash, stainless steel appliances and two islands
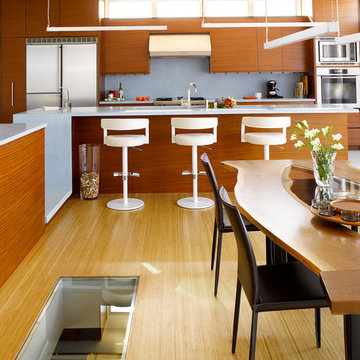
Alex Hayden & Kozo Nozawa
Example of a large trendy l-shaped concrete floor eat-in kitchen design in Seattle with flat-panel cabinets, medium tone wood cabinets, concrete countertops, blue backsplash, cement tile backsplash, stainless steel appliances and two islands
Example of a large trendy l-shaped concrete floor eat-in kitchen design in Seattle with flat-panel cabinets, medium tone wood cabinets, concrete countertops, blue backsplash, cement tile backsplash, stainless steel appliances and two islands
Kitchen with Medium Tone Wood Cabinets and Blue Backsplash Ideas
1





