Single-Wall Kitchen with Medium Tone Wood Cabinets and Blue Backsplash Ideas
Refine by:
Budget
Sort by:Popular Today
1 - 20 of 294 photos
Item 1 of 4
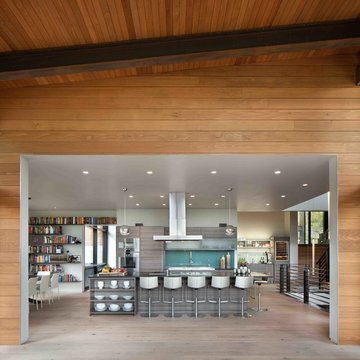
Gibeon Photography
Open concept kitchen - large modern single-wall medium tone wood floor open concept kitchen idea in Other with an undermount sink, medium tone wood cabinets, blue backsplash, paneled appliances and an island
Open concept kitchen - large modern single-wall medium tone wood floor open concept kitchen idea in Other with an undermount sink, medium tone wood cabinets, blue backsplash, paneled appliances and an island
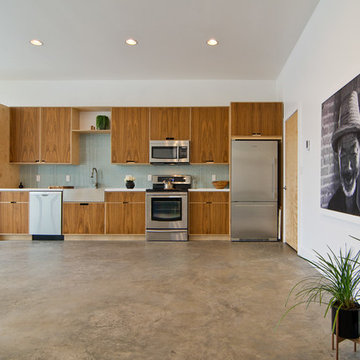
Photo: Lucy Call © 2013 Houzz
Inspiration for a 1950s single-wall kitchen remodel in Salt Lake City with a farmhouse sink, flat-panel cabinets, medium tone wood cabinets, blue backsplash and stainless steel appliances
Inspiration for a 1950s single-wall kitchen remodel in Salt Lake City with a farmhouse sink, flat-panel cabinets, medium tone wood cabinets, blue backsplash and stainless steel appliances
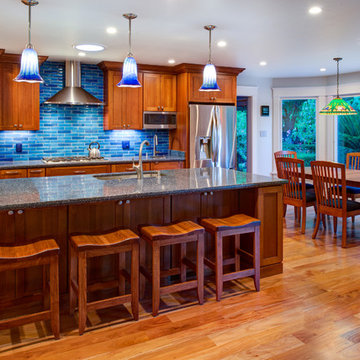
Example of a mid-sized transitional single-wall medium tone wood floor eat-in kitchen design in San Francisco with an undermount sink, shaker cabinets, medium tone wood cabinets, granite countertops, blue backsplash, subway tile backsplash, stainless steel appliances and an island
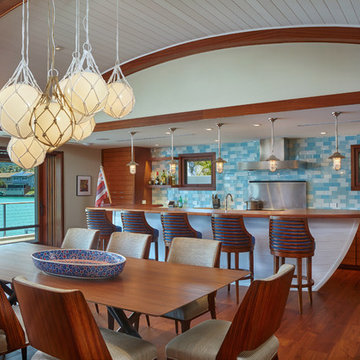
Textured glass tile backsplash and quartz stone countertops were used in the kitchen along with stained wood cabinets and trim.
Photo Credit: Kyle Rothenborg
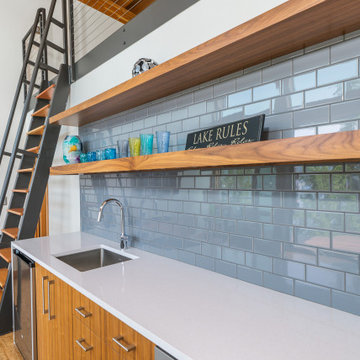
Open concept kitchen - small contemporary single-wall bamboo floor and brown floor open concept kitchen idea in Other with an undermount sink, flat-panel cabinets, medium tone wood cabinets, quartz countertops, blue backsplash, ceramic backsplash, stainless steel appliances, no island and white countertops
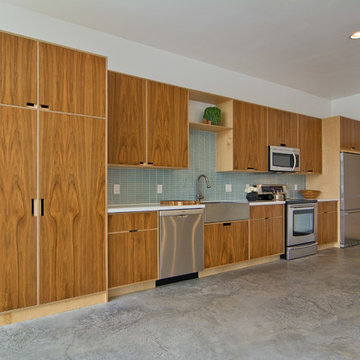
Photo: Lucy Call © 2013 Houzz
Inspiration for a mid-century modern single-wall kitchen remodel in Salt Lake City with flat-panel cabinets, medium tone wood cabinets, blue backsplash and stainless steel appliances
Inspiration for a mid-century modern single-wall kitchen remodel in Salt Lake City with flat-panel cabinets, medium tone wood cabinets, blue backsplash and stainless steel appliances
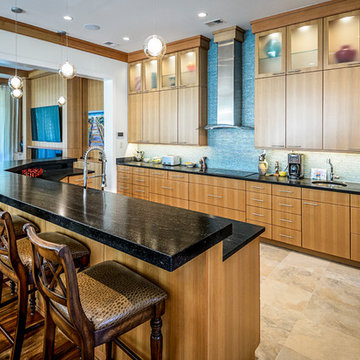
A different view of this open kitchen, with the family room off to the side. The great eat-in, raised bar seating helps make the kitchen the gathering spot of the home. The Walker-Zanger backsplash tiles - weave stix, in Pacific Glass - are very striking and the color is almost iridescent, depending on time of day and lighting. The dark countertops are a nice contrast to the wood cabinets and are made with a leathered Virginia Mist Natural Granite. The raised seating bar has a 2 ½” mitered edge, so that it appears to be 2 ½’ thick. The kitchen floor is a porcelain tile, in a travertine look. All together, a very striking kitchen, with coastal undertones...perfect for an island setting.
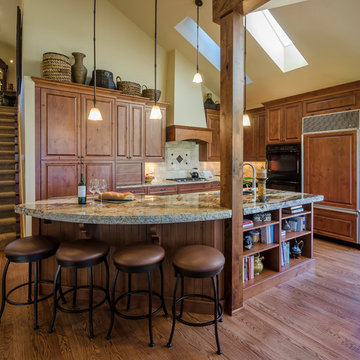
Blue Tie Photo
Inspiration for a mid-sized timeless single-wall medium tone wood floor eat-in kitchen remodel in Denver with an undermount sink, raised-panel cabinets, medium tone wood cabinets, granite countertops, blue backsplash, stone tile backsplash, paneled appliances and an island
Inspiration for a mid-sized timeless single-wall medium tone wood floor eat-in kitchen remodel in Denver with an undermount sink, raised-panel cabinets, medium tone wood cabinets, granite countertops, blue backsplash, stone tile backsplash, paneled appliances and an island
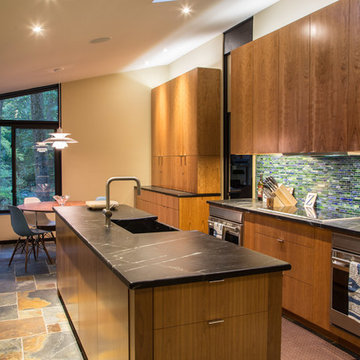
Josh Barker Photography
Trendy single-wall eat-in kitchen photo in Philadelphia with soapstone countertops, stainless steel appliances, an island, an integrated sink, flat-panel cabinets, medium tone wood cabinets, blue backsplash and glass tile backsplash
Trendy single-wall eat-in kitchen photo in Philadelphia with soapstone countertops, stainless steel appliances, an island, an integrated sink, flat-panel cabinets, medium tone wood cabinets, blue backsplash and glass tile backsplash
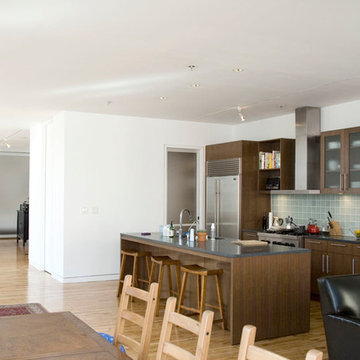
This project successfully reclaims a beautiful Tribeca loft space from the dysfunctional layout and dated decor of previous renovations.
The project’s main goal was to establish a stronger division between the public and private areas of the apartment by switching the locations of the kitchen and bedroom. By moving the master bedroom adjacent to the existing bathroom and adding a new powder room off the kitchen, the new layout allows for a much stronger delineation between private and public functions.
The new bedroom area features new closets, a separate nursery room, and custom walnut headboard shelves. A new operable translucent-panel wall gives privacy to the bedroom, while maintaining a loft-like feel. The adjoining bathroom was renovated to restore the original high ceilings and provide for a new tub, shower stall and walnut vanity.
The new kitchen includes custom walnut cabinets, a single-piece Pietra Cardosa countertop island, a walk-in pantry with separate laundry room closet, and new designer fixtures and appliances.
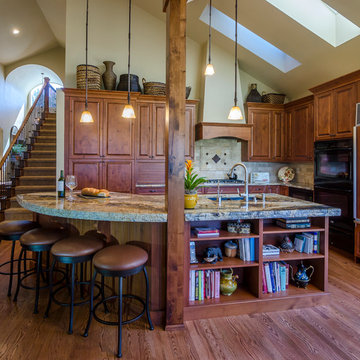
Blue Tie Photo
Example of a mid-sized classic single-wall medium tone wood floor eat-in kitchen design in Denver with an undermount sink, raised-panel cabinets, medium tone wood cabinets, granite countertops, blue backsplash, stone tile backsplash, paneled appliances and an island
Example of a mid-sized classic single-wall medium tone wood floor eat-in kitchen design in Denver with an undermount sink, raised-panel cabinets, medium tone wood cabinets, granite countertops, blue backsplash, stone tile backsplash, paneled appliances and an island
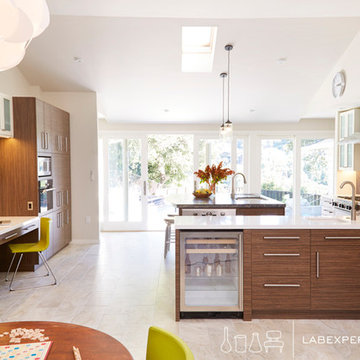
The original outer wall of the kitchen was pushed back to create a connecting hallway between rooms, and to add a full wall of sliding doors to the back yard. Skylights were also added to the newly vaulted ceiling, flooding the open space with natural light. Built-in cabinets were used to create separate pantry, desk area, and coffee bar. The easily accessible drinks fridge and prep sink allow the family to all be in the kitchen at once without being crowded.
Photo Credit: Brian Pierce
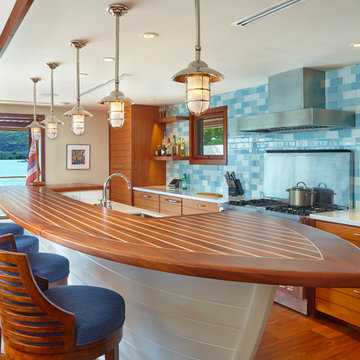
A custom-made, boat-shaped kitchen island appears to have just come ashore and is complete with a ship-deck “teak and holly” counter.
Photo Credit: Kyle Rothenborg
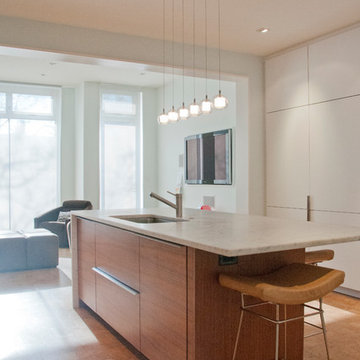
A view of the kitchen island, and the extended section of the house, with sink and a dishwasher to the right of the sink. The dishwasher is fitted with a matching wood panel on the front.
John Buchbinder
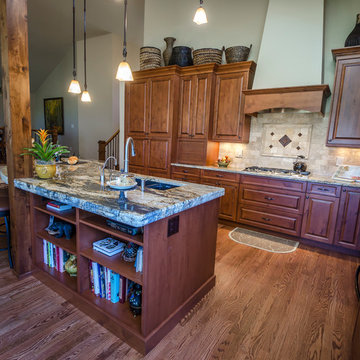
Blue Tie Photo
Mid-sized elegant single-wall medium tone wood floor eat-in kitchen photo in Denver with an undermount sink, raised-panel cabinets, medium tone wood cabinets, granite countertops, blue backsplash, stone tile backsplash, paneled appliances and an island
Mid-sized elegant single-wall medium tone wood floor eat-in kitchen photo in Denver with an undermount sink, raised-panel cabinets, medium tone wood cabinets, granite countertops, blue backsplash, stone tile backsplash, paneled appliances and an island
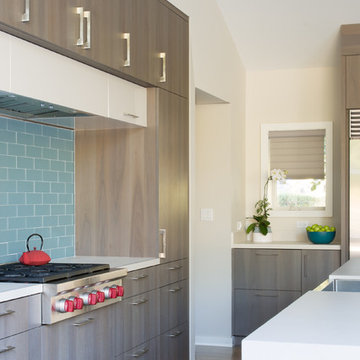
Open concept kitchen - mid-sized modern single-wall light wood floor and brown floor open concept kitchen idea in San Francisco with a farmhouse sink, flat-panel cabinets, medium tone wood cabinets, solid surface countertops, blue backsplash, subway tile backsplash, paneled appliances, an island and white countertops
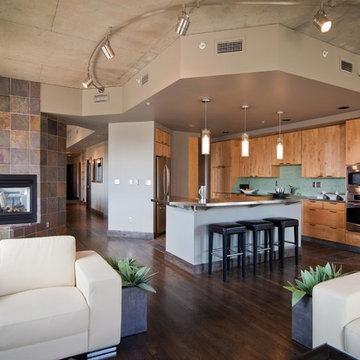
Home Staging & Interior Styling: Property Staging Services Photography: Katie Hedrick of 3rd Eye Studios
Open concept kitchen - large rustic single-wall dark wood floor and brown floor open concept kitchen idea in Denver with flat-panel cabinets, medium tone wood cabinets, stainless steel countertops, blue backsplash, stainless steel appliances, an island and ceramic backsplash
Open concept kitchen - large rustic single-wall dark wood floor and brown floor open concept kitchen idea in Denver with flat-panel cabinets, medium tone wood cabinets, stainless steel countertops, blue backsplash, stainless steel appliances, an island and ceramic backsplash
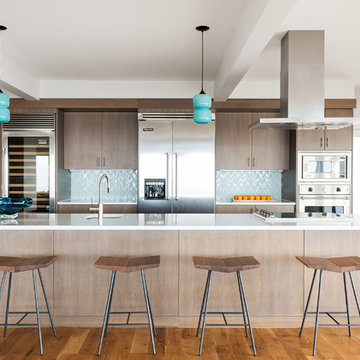
Example of a large trendy single-wall light wood floor and beige floor open concept kitchen design in Salt Lake City with an undermount sink, flat-panel cabinets, medium tone wood cabinets, solid surface countertops, blue backsplash, glass tile backsplash, stainless steel appliances, an island and white countertops
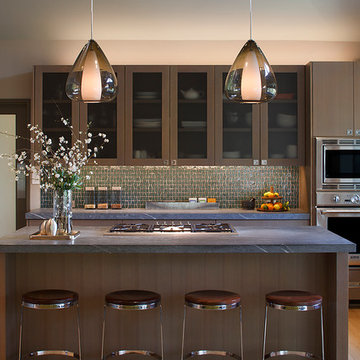
Architect John Lum Architecture
Photographer Eric Rorer
Eclectic single-wall open concept kitchen photo in San Francisco with flat-panel cabinets, medium tone wood cabinets, soapstone countertops, blue backsplash and an island
Eclectic single-wall open concept kitchen photo in San Francisco with flat-panel cabinets, medium tone wood cabinets, soapstone countertops, blue backsplash and an island
Single-Wall Kitchen with Medium Tone Wood Cabinets and Blue Backsplash Ideas
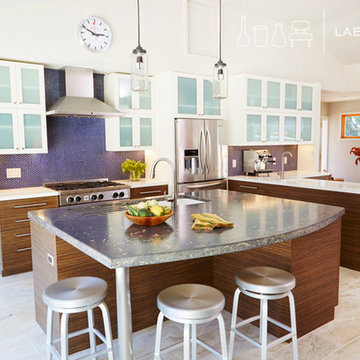
This Bay Area home was completely renovated to create an open living/dining area with ample storage and a focus on functionality. Modern and warm materials keep the space feeling welcoming and vibrant. The island has a custom concrete countertop, and different materials for upper and lower cabinets add visual interest.
Photo Credit: Brian Pierce
1





