Open Concept Kitchen with Medium Tone Wood Cabinets and Yellow Backsplash Ideas
Refine by:
Budget
Sort by:Popular Today
1 - 20 of 140 photos
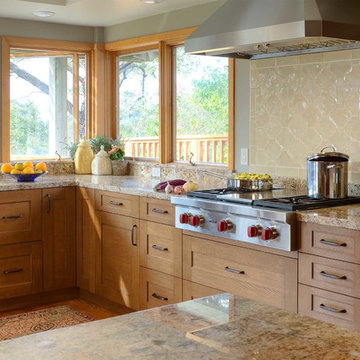
Example of a mid-sized transitional u-shaped medium tone wood floor open concept kitchen design in San Francisco with an undermount sink, shaker cabinets, medium tone wood cabinets, granite countertops, yellow backsplash, stainless steel appliances and a peninsula
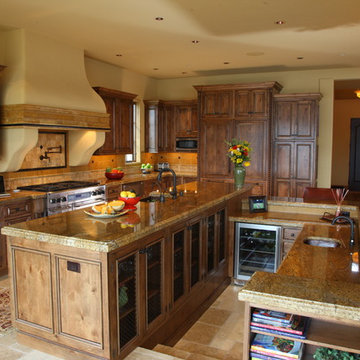
Inspiration for a large timeless l-shaped porcelain tile open concept kitchen remodel in Seattle with an undermount sink, recessed-panel cabinets, medium tone wood cabinets, granite countertops, yellow backsplash, ceramic backsplash, stainless steel appliances and two islands
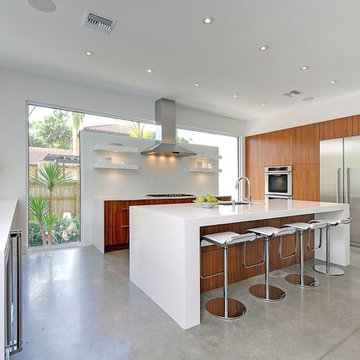
RIckie Agapito - aofotos.com
E2 Homes
Green Apple Architecture
S & W Kitchens
Large minimalist u-shaped concrete floor open concept kitchen photo in Orlando with an undermount sink, glass-front cabinets, medium tone wood cabinets, quartz countertops, yellow backsplash, glass sheet backsplash, white appliances and an island
Large minimalist u-shaped concrete floor open concept kitchen photo in Orlando with an undermount sink, glass-front cabinets, medium tone wood cabinets, quartz countertops, yellow backsplash, glass sheet backsplash, white appliances and an island
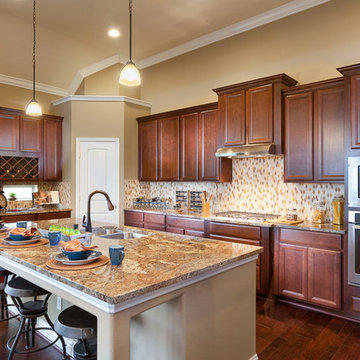
Connie Anderson Photography
Open concept kitchen - mid-sized traditional l-shaped medium tone wood floor open concept kitchen idea in Houston with a drop-in sink, medium tone wood cabinets, granite countertops, yellow backsplash, mosaic tile backsplash and stainless steel appliances
Open concept kitchen - mid-sized traditional l-shaped medium tone wood floor open concept kitchen idea in Houston with a drop-in sink, medium tone wood cabinets, granite countertops, yellow backsplash, mosaic tile backsplash and stainless steel appliances
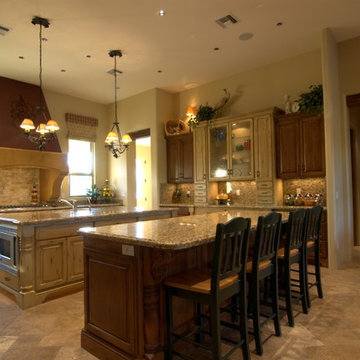
Electrical outlets were placed above the cabinets in this kitchen. The lights are controlled by one switch that controls the under-cabinet lighting, AND the lighting inside of the hutch. The under kitchen island lighting is controlled by a motion detector, which is fantastic for those late night walks into the kitchen.
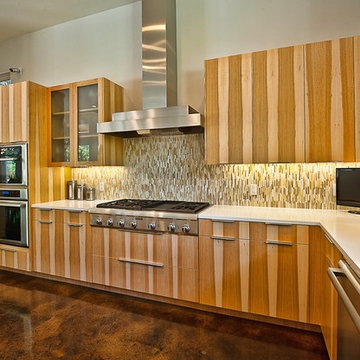
Inspiration for a contemporary open concept kitchen remodel in Austin with stainless steel appliances, a farmhouse sink, flat-panel cabinets, medium tone wood cabinets, quartz countertops and yellow backsplash
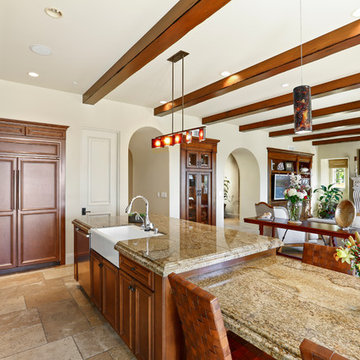
With a view of the family room beyond, this kitchen uses the same wood tones to unify the open space. Pendant lights of Murano glass ass a moody quality to the breakfast area and island. The refer/freezer is disguised by cabinet panels. Photo by Chris Snitko
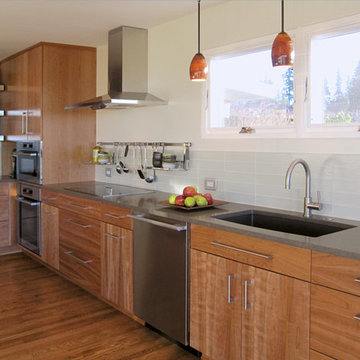
Photographer: Gregg Krogstad Photography / Remodeler: Northwest Homecrafters
Trendy medium tone wood floor open concept kitchen photo in Seattle with an undermount sink, medium tone wood cabinets, solid surface countertops, yellow backsplash, glass tile backsplash and stainless steel appliances
Trendy medium tone wood floor open concept kitchen photo in Seattle with an undermount sink, medium tone wood cabinets, solid surface countertops, yellow backsplash, glass tile backsplash and stainless steel appliances
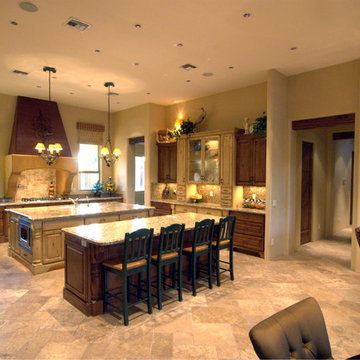
When designing this kitchen the showy side or more decorative built-in hutch was placed on the side first seen by quests in the house. The utility side with refrigerator and double ovens were placed on the opposite side.
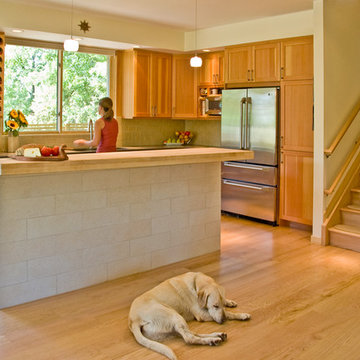
Photo: Maggie Flickinger
Transitional single-wall open concept kitchen photo in Denver with an undermount sink, recessed-panel cabinets, medium tone wood cabinets, wood countertops, yellow backsplash and stainless steel appliances
Transitional single-wall open concept kitchen photo in Denver with an undermount sink, recessed-panel cabinets, medium tone wood cabinets, wood countertops, yellow backsplash and stainless steel appliances
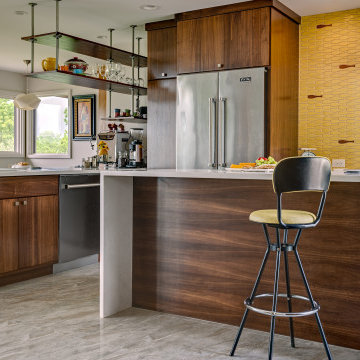
Example of a large 1950s l-shaped gray floor open concept kitchen design in Nashville with an undermount sink, flat-panel cabinets, medium tone wood cabinets, yellow backsplash, porcelain backsplash, stainless steel appliances, an island and white countertops
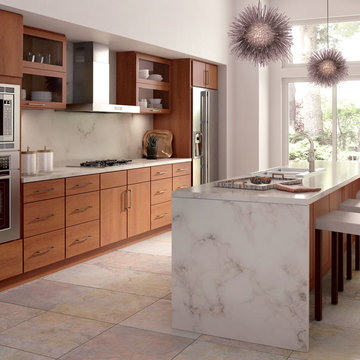
This kitchen was created with Fieldstone Cabinetry's Tacoma door style in Cherry finished in Toffee.
Inspiration for a mid-sized contemporary single-wall open concept kitchen remodel in Other with a double-bowl sink, flat-panel cabinets, medium tone wood cabinets, marble countertops, yellow backsplash, marble backsplash, stainless steel appliances and an island
Inspiration for a mid-sized contemporary single-wall open concept kitchen remodel in Other with a double-bowl sink, flat-panel cabinets, medium tone wood cabinets, marble countertops, yellow backsplash, marble backsplash, stainless steel appliances and an island
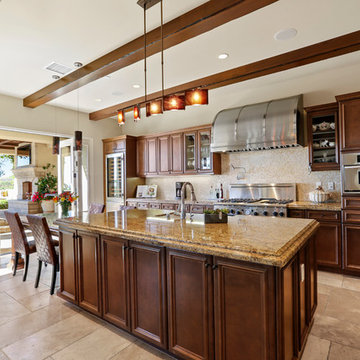
Open to the family room beyond, this kitchen uses a warm toned granite to bring in the connamon colors used throughout the home. A golden onyx mosaic tile adds a bit of glam to the backsplash. Photo by Chris Snitko
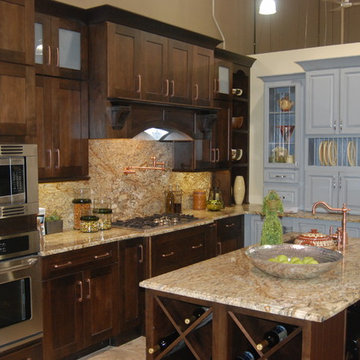
Linda Monier
Open concept kitchen - mid-sized transitional l-shaped porcelain tile open concept kitchen idea in Other with a single-bowl sink, shaker cabinets, medium tone wood cabinets, granite countertops, yellow backsplash, stone slab backsplash, stainless steel appliances and an island
Open concept kitchen - mid-sized transitional l-shaped porcelain tile open concept kitchen idea in Other with a single-bowl sink, shaker cabinets, medium tone wood cabinets, granite countertops, yellow backsplash, stone slab backsplash, stainless steel appliances and an island
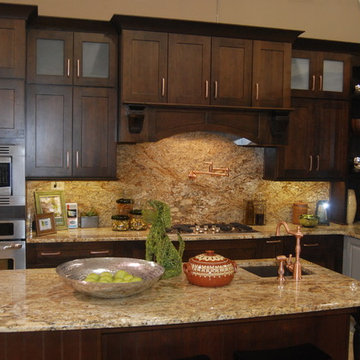
Example of a mid-sized transitional l-shaped porcelain tile open concept kitchen design in Other with a single-bowl sink, raised-panel cabinets, medium tone wood cabinets, granite countertops, yellow backsplash, stone slab backsplash, stainless steel appliances and an island
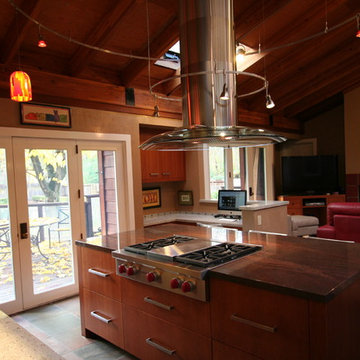
Two Tone Cherry and White Gloss Cabinets by Woodharbor Cabinets, Bianco Romano Granite and Tobacco Granite on Island, Copper Quartzite Floor Tile, Wolf Appliances
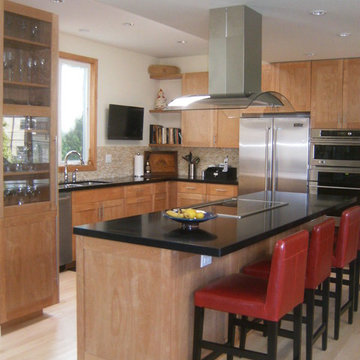
Example of a transitional l-shaped open concept kitchen design in Los Angeles with an undermount sink, shaker cabinets, medium tone wood cabinets, granite countertops, yellow backsplash and stainless steel appliances

This custom home, sitting above the City within the hills of Corvallis, was carefully crafted with attention to the smallest detail. The homeowners came to us with a vision of their dream home, and it was all hands on deck between the G. Christianson team and our Subcontractors to create this masterpiece! Each room has a theme that is unique and complementary to the essence of the home, highlighted in the Swamp Bathroom and the Dogwood Bathroom. The home features a thoughtful mix of materials, using stained glass, tile, art, wood, and color to create an ambiance that welcomes both the owners and visitors with warmth. This home is perfect for these homeowners, and fits right in with the nature surrounding the home!
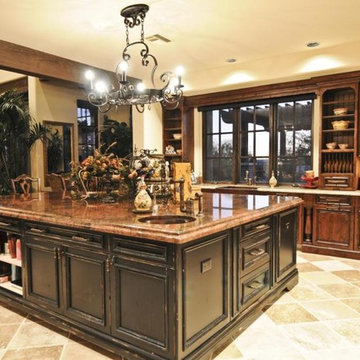
Tuscan u-shaped open concept kitchen photo in Phoenix with an undermount sink, raised-panel cabinets, medium tone wood cabinets, granite countertops, yellow backsplash and paneled appliances
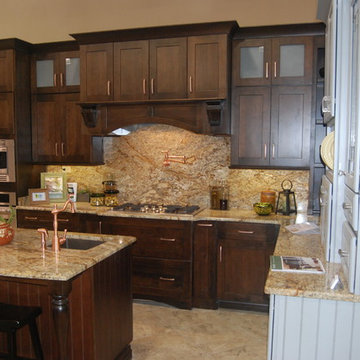
Linda Monier
Example of a mid-sized transitional l-shaped porcelain tile open concept kitchen design in Other with a single-bowl sink, shaker cabinets, medium tone wood cabinets, granite countertops, yellow backsplash, stone slab backsplash, stainless steel appliances and an island
Example of a mid-sized transitional l-shaped porcelain tile open concept kitchen design in Other with a single-bowl sink, shaker cabinets, medium tone wood cabinets, granite countertops, yellow backsplash, stone slab backsplash, stainless steel appliances and an island
Open Concept Kitchen with Medium Tone Wood Cabinets and Yellow Backsplash Ideas
1





