Ceramic Tile Kitchen with Medium Tone Wood Cabinets Ideas
Refine by:
Budget
Sort by:Popular Today
1 - 20 of 14,805 photos

The Atherton House is a family compound for a professional couple in the tech industry, and their two teenage children. After living in Singapore, then Hong Kong, and building homes there, they looked forward to continuing their search for a new place to start a life and set down roots.
The site is located on Atherton Avenue on a flat, 1 acre lot. The neighboring lots are of a similar size, and are filled with mature planting and gardens. The brief on this site was to create a house that would comfortably accommodate the busy lives of each of the family members, as well as provide opportunities for wonder and awe. Views on the site are internal. Our goal was to create an indoor- outdoor home that embraced the benign California climate.
The building was conceived as a classic “H” plan with two wings attached by a double height entertaining space. The “H” shape allows for alcoves of the yard to be embraced by the mass of the building, creating different types of exterior space. The two wings of the home provide some sense of enclosure and privacy along the side property lines. The south wing contains three bedroom suites at the second level, as well as laundry. At the first level there is a guest suite facing east, powder room and a Library facing west.
The north wing is entirely given over to the Primary suite at the top level, including the main bedroom, dressing and bathroom. The bedroom opens out to a roof terrace to the west, overlooking a pool and courtyard below. At the ground floor, the north wing contains the family room, kitchen and dining room. The family room and dining room each have pocketing sliding glass doors that dissolve the boundary between inside and outside.
Connecting the wings is a double high living space meant to be comfortable, delightful and awe-inspiring. A custom fabricated two story circular stair of steel and glass connects the upper level to the main level, and down to the basement “lounge” below. An acrylic and steel bridge begins near one end of the stair landing and flies 40 feet to the children’s bedroom wing. People going about their day moving through the stair and bridge become both observed and observer.
The front (EAST) wall is the all important receiving place for guests and family alike. There the interplay between yin and yang, weathering steel and the mature olive tree, empower the entrance. Most other materials are white and pure.
The mechanical systems are efficiently combined hydronic heating and cooling, with no forced air required.
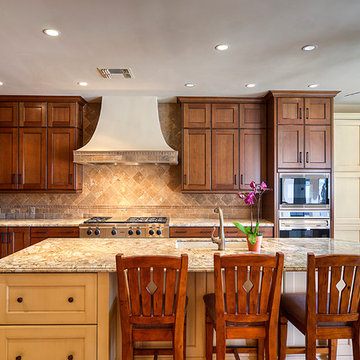
Central Phoenix addition and remodel. This large kitchen features high ceilings, two-tone cabinetry, recessed lights, professional appliances and a large island with sink. This kitchen and breakfast room are an entertainer's delight with plenty of storage space, a large island and an open feel.

Rustic Alder Gilbert door Style by Mid Continent Cabinetry finished with a Natural stain with Chocolate Glaze.
Huge arts and crafts l-shaped ceramic tile and beige floor eat-in kitchen photo in Orange County with medium tone wood cabinets, stainless steel appliances, an island, a drop-in sink, recessed-panel cabinets, marble countertops, gray backsplash and stone tile backsplash
Huge arts and crafts l-shaped ceramic tile and beige floor eat-in kitchen photo in Orange County with medium tone wood cabinets, stainless steel appliances, an island, a drop-in sink, recessed-panel cabinets, marble countertops, gray backsplash and stone tile backsplash
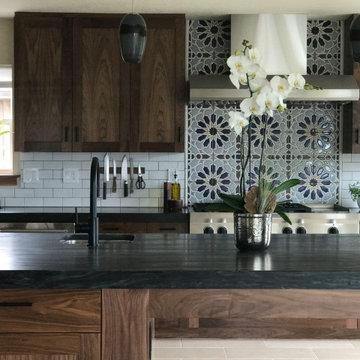
Large custom kitchen with large island. Custom walnut wood cabinetry.
Eat-in kitchen - large craftsman l-shaped ceramic tile and beige floor eat-in kitchen idea in Other with an undermount sink, flat-panel cabinets, medium tone wood cabinets, granite countertops, white backsplash, ceramic backsplash, stainless steel appliances, an island and black countertops
Eat-in kitchen - large craftsman l-shaped ceramic tile and beige floor eat-in kitchen idea in Other with an undermount sink, flat-panel cabinets, medium tone wood cabinets, granite countertops, white backsplash, ceramic backsplash, stainless steel appliances, an island and black countertops
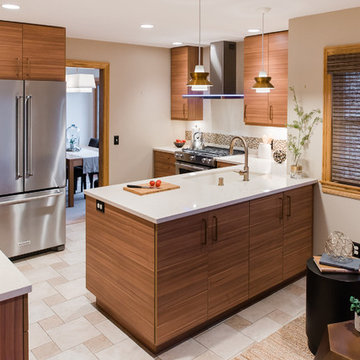
When Lisa told me she loved midcentury modern design, we instantly connected! I love bringing homes up-to-date while keeping a sense of midcentury style. This kitchen needed an improved layout and, by simply moving the refrigerator, we achieved a more open space with added storage, including a banquette for sipping morning coffee. Warm wood tones are true to the style. The cabinetry, paired with creamy Cambria countertops and gold hardware, creates a warm and inviting space.

The clients—a chef and a baker—desired a light-filled space with stylish function allowing them to cook, bake and entertain. Craig expanded the kitchen by removing a wall, vaulted the ceiling and enlarged the windows.
Photo: Helynn Ospina

Richard Froze
Example of a large mid-century modern galley ceramic tile eat-in kitchen design in Milwaukee with flat-panel cabinets, medium tone wood cabinets, quartz countertops, glass tile backsplash, stainless steel appliances and no island
Example of a large mid-century modern galley ceramic tile eat-in kitchen design in Milwaukee with flat-panel cabinets, medium tone wood cabinets, quartz countertops, glass tile backsplash, stainless steel appliances and no island
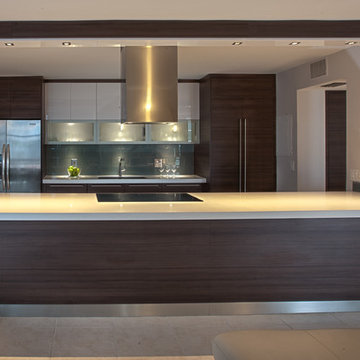
Eat-in kitchen - mid-sized modern u-shaped ceramic tile eat-in kitchen idea in Miami with a drop-in sink, flat-panel cabinets, medium tone wood cabinets, solid surface countertops, green backsplash, mosaic tile backsplash, stainless steel appliances and no island
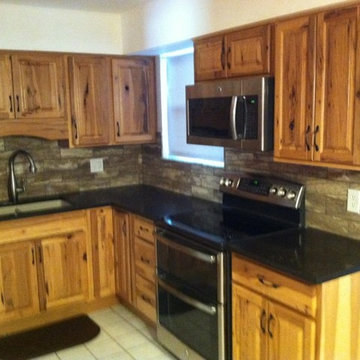
Homeowner has a small kitchen and loves the natural beauty of Hickory. The homeowner loves to bake, so to keep in budget we used a freestanding double oven range.

Inspiration for a mid-sized transitional l-shaped ceramic tile and black floor open concept kitchen remodel in New York with an undermount sink, shaker cabinets, medium tone wood cabinets, quartz countertops, white backsplash, ceramic backsplash, stainless steel appliances, an island and white countertops

Granite Transformations of Jacksonville offers engineered stone slabs that we custom fabricate to install over existing services - kitchen countertops, shower walls, tub walls, backsplashes, fireplace fronts and more, usually in one day with no intrusive demolition!
Our amazing stone material is non porous, maintenance free, and is heat, stain and scratch resistant. Our proprietary engineered stone is 95% granites, quartzes and other beautiful natural stone infused w/ Forever Seal, our state of the art polymer that makes our stone countertops the best on the market. This is not a low quality, toxic spray over application! GT has a lifetime warranty. All of our certified installers are our company so we don't sub out our installations - very important.
We are A+ rated by BBB, Angie's List Super Service winners and are proud that over 50% of our business is repeat business, customer referrals or word of mouth references!! CALL US TODAY FOR A FREE DESIGN CONSULTATION!
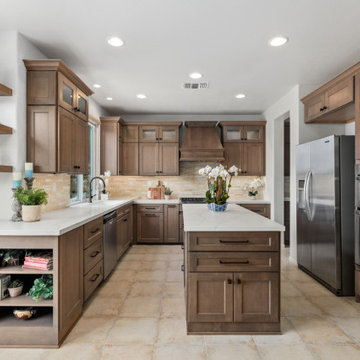
This two-toned custom kitchen was designed for our 5-foot client who loves to cook. Although the floorplan stayed the same, she dreamed of having an appropriate-sized cooktop, and top cabinets she could easily access.
We dropped the back wall toekick a few inches allowing her to safely reach and have better use of the burners. To the left, a small waterfall edge in creamy white Caesarstone quartz, transitions into a standard counter height. Below her cooktop, we have larger drawers for pots and pants and spice pull-outs as her cooking zone. As for the backsplash, our client really loved her travertine tile, we kept it and refilled the areas as needed in our new design.
We boosted our total countertop area with a custom-wrapped bookcase to the left of the sink. This also allowed us to bring the island forward. The island and hood are both in the color Miso, a slightly darker stain.
Everything turned out great! If only the fridge would have made it in time. We can thank the magic of photoshop for this back order shipment!
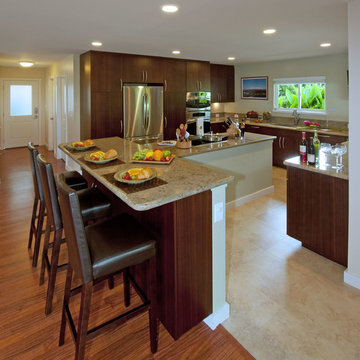
Large island style u-shaped ceramic tile and beige floor kitchen photo in Hawaii with an undermount sink, flat-panel cabinets, medium tone wood cabinets, granite countertops, stainless steel appliances and an island
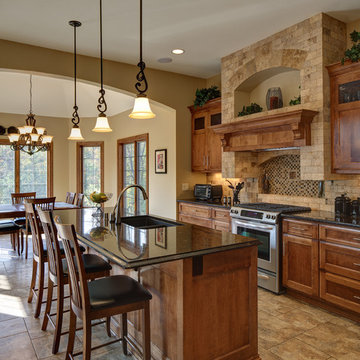
Imagery Homes is a custom luxury home builder and remodeling company in the Milwaukee area that has combined beautiful home designs with outstanding customer service, to build a reputation as one of the Milwaukee area’s most well-respected custom home builders.
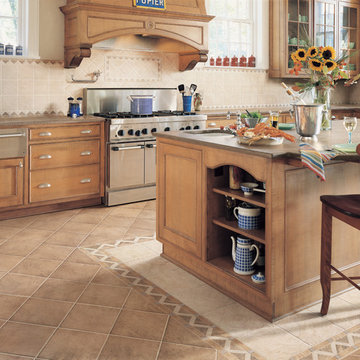
Large elegant l-shaped ceramic tile and beige floor enclosed kitchen photo in San Francisco with an undermount sink, beaded inset cabinets, medium tone wood cabinets, quartz countertops, beige backsplash, ceramic backsplash, stainless steel appliances and an island
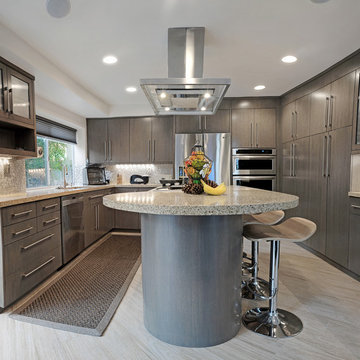
Remodel by Stud Construction [ www.studconstruction.net ] • Photography by K. Gennaro Photography [ www.kgennarophotography.com ]
Example of a trendy u-shaped ceramic tile kitchen design in Orange County with medium tone wood cabinets, metallic backsplash, metal backsplash, stainless steel appliances and an island
Example of a trendy u-shaped ceramic tile kitchen design in Orange County with medium tone wood cabinets, metallic backsplash, metal backsplash, stainless steel appliances and an island
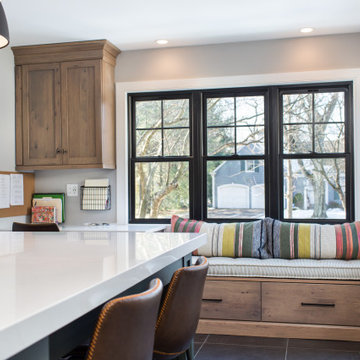
Open concept kitchen - mid-sized transitional ceramic tile and gray floor open concept kitchen idea in New York with an undermount sink, shaker cabinets, medium tone wood cabinets, quartz countertops, white backsplash, ceramic backsplash, stainless steel appliances, an island and white countertops
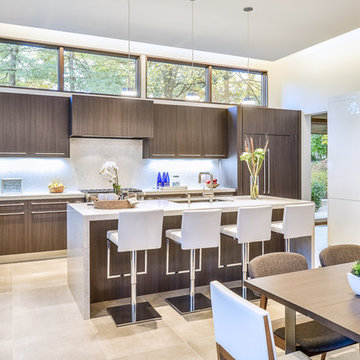
Darren Jones
Example of a large minimalist u-shaped ceramic tile kitchen design in New York with a double-bowl sink, flat-panel cabinets, medium tone wood cabinets, solid surface countertops, white backsplash, stone slab backsplash, stainless steel appliances and an island
Example of a large minimalist u-shaped ceramic tile kitchen design in New York with a double-bowl sink, flat-panel cabinets, medium tone wood cabinets, solid surface countertops, white backsplash, stone slab backsplash, stainless steel appliances and an island
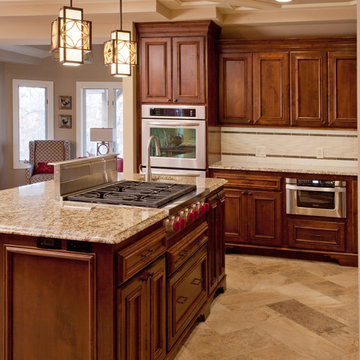
Example of a large classic ceramic tile and beige floor eat-in kitchen design in St Louis with an undermount sink, recessed-panel cabinets, medium tone wood cabinets, granite countertops, stainless steel appliances, an island, beige backsplash and porcelain backsplash
Ceramic Tile Kitchen with Medium Tone Wood Cabinets Ideas
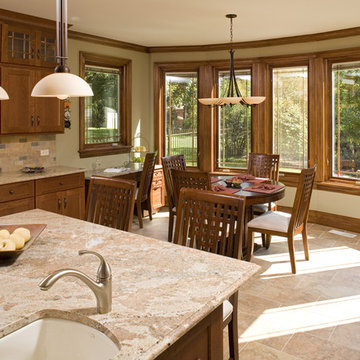
This Downers Grove home has a contemporary craftsman feel with many added "green" features.
Inspiration for a large craftsman l-shaped ceramic tile enclosed kitchen remodel in Chicago with an undermount sink, shaker cabinets, medium tone wood cabinets, granite countertops, beige backsplash, stone tile backsplash and stainless steel appliances
Inspiration for a large craftsman l-shaped ceramic tile enclosed kitchen remodel in Chicago with an undermount sink, shaker cabinets, medium tone wood cabinets, granite countertops, beige backsplash, stone tile backsplash and stainless steel appliances
1





