Kitchen with Medium Tone Wood Cabinets Ideas
Refine by:
Budget
Sort by:Popular Today
461 - 480 of 146,826 photos
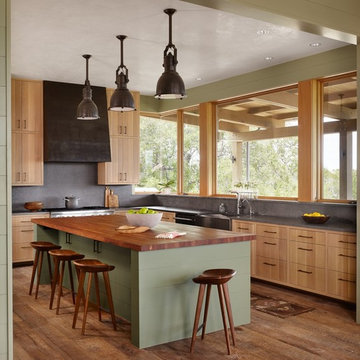
Casey Dunn
Enclosed kitchen - mid-sized contemporary l-shaped medium tone wood floor enclosed kitchen idea in Austin with a farmhouse sink, flat-panel cabinets, medium tone wood cabinets, gray backsplash, stainless steel appliances and an island
Enclosed kitchen - mid-sized contemporary l-shaped medium tone wood floor enclosed kitchen idea in Austin with a farmhouse sink, flat-panel cabinets, medium tone wood cabinets, gray backsplash, stainless steel appliances and an island
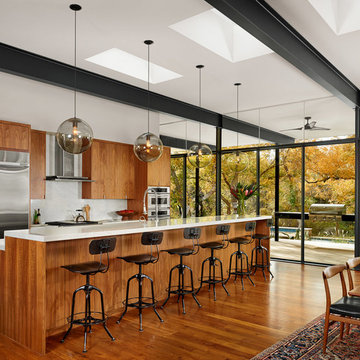
Casey Dunn
Large minimalist galley medium tone wood floor eat-in kitchen photo in Austin with flat-panel cabinets, medium tone wood cabinets, marble countertops, white backsplash, stone slab backsplash and stainless steel appliances
Large minimalist galley medium tone wood floor eat-in kitchen photo in Austin with flat-panel cabinets, medium tone wood cabinets, marble countertops, white backsplash, stone slab backsplash and stainless steel appliances

Inspiration for a large craftsman u-shaped medium tone wood floor and brown floor eat-in kitchen remodel in San Francisco with raised-panel cabinets, medium tone wood cabinets, granite countertops, gray backsplash, ceramic backsplash, stainless steel appliances, an island and an undermount sink

Treve Johnson Photography
Inspiration for a mid-sized craftsman u-shaped light wood floor enclosed kitchen remodel in San Francisco with an undermount sink, shaker cabinets, medium tone wood cabinets, granite countertops, gray backsplash, stone tile backsplash, stainless steel appliances and an island
Inspiration for a mid-sized craftsman u-shaped light wood floor enclosed kitchen remodel in San Francisco with an undermount sink, shaker cabinets, medium tone wood cabinets, granite countertops, gray backsplash, stone tile backsplash, stainless steel appliances and an island
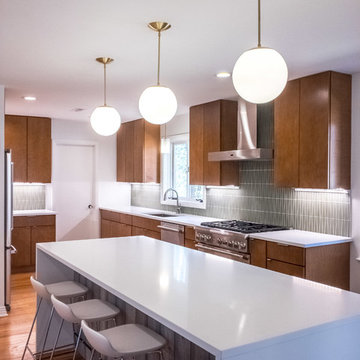
Mid-century modern kitchen design featuring:
- Kraftmaid Vantage cabinets (Barnet Golden Lager) with quartersawn maple slab fronts and tab cabinet pulls
- Island Stone Wave glass backsplash tile
- White quartz countertops
- Thermador range and dishwasher
- Cedar & Moss mid-century brass light fixtures
- Concealed undercabinet plug mold receptacles
- Undercabinet LED lighting
- Faux-wood porcelain tile for island paneling
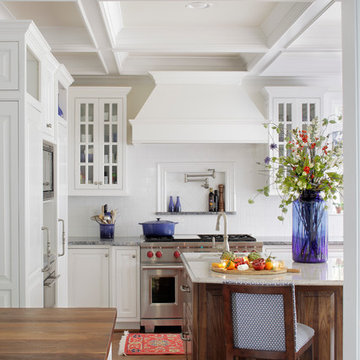
Chris Luker Photography
Large transitional dark wood floor and brown floor eat-in kitchen photo in Birmingham with a double-bowl sink, raised-panel cabinets, medium tone wood cabinets, marble countertops, white backsplash, subway tile backsplash and stainless steel appliances
Large transitional dark wood floor and brown floor eat-in kitchen photo in Birmingham with a double-bowl sink, raised-panel cabinets, medium tone wood cabinets, marble countertops, white backsplash, subway tile backsplash and stainless steel appliances
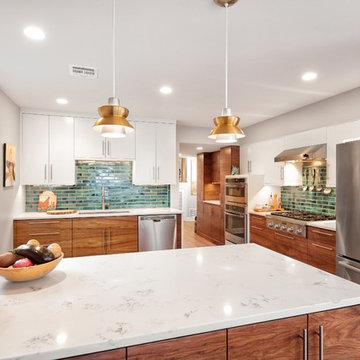
Ryan Hill 8183 Studio
Trendy kitchen photo in Kansas City with an undermount sink, flat-panel cabinets, medium tone wood cabinets, green backsplash, stainless steel appliances and a peninsula
Trendy kitchen photo in Kansas City with an undermount sink, flat-panel cabinets, medium tone wood cabinets, green backsplash, stainless steel appliances and a peninsula

Example of a minimalist concrete floor open concept kitchen design in Dallas, TX with flat-panel cabinets, medium wood cabinets, quartz countertops and white tile
backsplash,
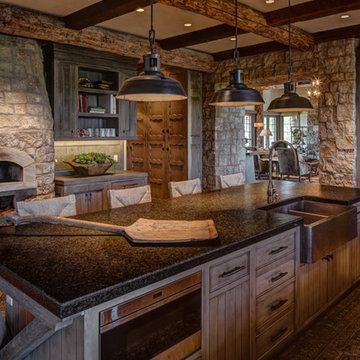
Example of a large mountain style dark wood floor and brown floor enclosed kitchen design in Salt Lake City with a farmhouse sink, medium tone wood cabinets, an island, beaded inset cabinets and paneled appliances

The kitchen and powder room in this Austin home are modern with earthy design elements like striking lights and dark tile work.
---
Project designed by Sara Barney’s Austin interior design studio BANDD DESIGN. They serve the entire Austin area and its surrounding towns, with an emphasis on Round Rock, Lake Travis, West Lake Hills, and Tarrytown.
For more about BANDD DESIGN, click here: https://bandddesign.com/
To learn more about this project, click here: https://bandddesign.com/modern-kitchen-powder-room-austin/
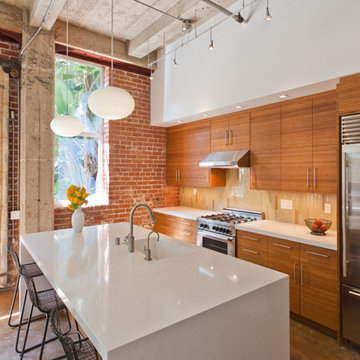
AlterECO modern bamboo kitchen cabinetry in eclectic Oakland loft. Perspective view highlights island countertop with waterfall ends & integrated sink (Caesarstone Organic White). Remodel by Buddy Williams, Williams Architecture. Photo by Emily Hagopian Photography.
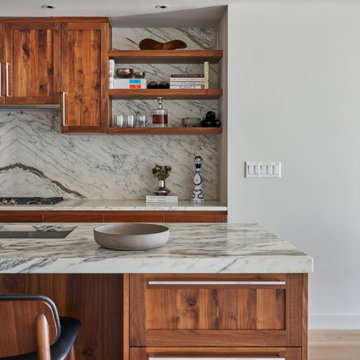
Example of a trendy galley medium tone wood floor and brown floor kitchen design in New York with an undermount sink, shaker cabinets, medium tone wood cabinets, white backsplash, stone slab backsplash, an island and white countertops
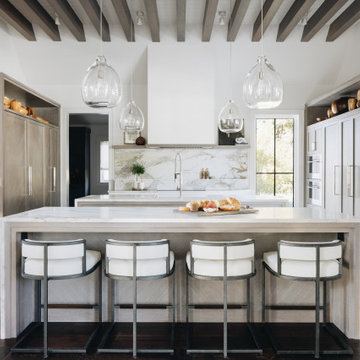
Large transitional u-shaped dark wood floor, brown floor and exposed beam open concept kitchen photo in Chicago with shaker cabinets, medium tone wood cabinets, multicolored backsplash, two islands, multicolored countertops, a drop-in sink and paneled appliances
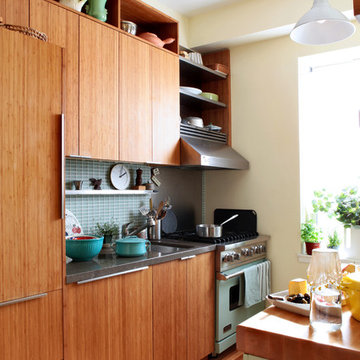
Eclectic kitchen photo in New York with limestone countertops, flat-panel cabinets, medium tone wood cabinets, blue backsplash and colored appliances

This 7-bed 5-bath Wyoming ski home follows strict subdivision-mandated style, but distinguishes itself through a refined approach to detailing. The result is a clean-lined version of the archetypal rustic mountain home, with a connection to the European ski chalet as well as to traditional American lodge and mountain architecture. Architecture & interior design by Michael Howells. Photos by David Agnello, copyright 2012. www.davidagnello.com
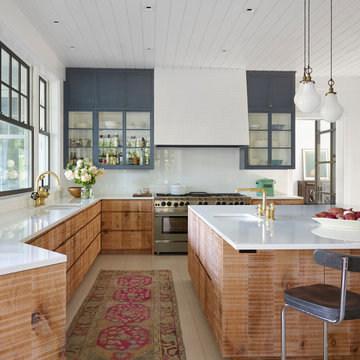
wood cabinets
white countertops
striped cabinets
blue cabinets
white ran
Example of a beach style u-shaped beige floor and light wood floor kitchen design in Other with an undermount sink, flat-panel cabinets, medium tone wood cabinets, white backsplash, stainless steel appliances, an island and white countertops
Example of a beach style u-shaped beige floor and light wood floor kitchen design in Other with an undermount sink, flat-panel cabinets, medium tone wood cabinets, white backsplash, stainless steel appliances, an island and white countertops
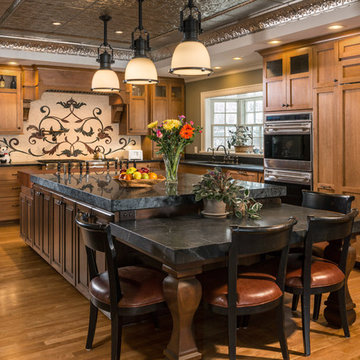
Open kitchen floorplan with seating around a large soapstone island. Custom designed mosaic tile behind the stovetop and custom designed tin ceiling.
Photo by: Edmunds Studio
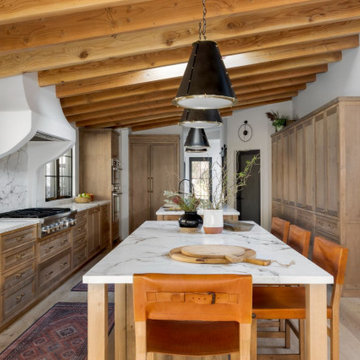
We planned a thoughtful redesign of this beautiful home while retaining many of the existing features. We wanted this house to feel the immediacy of its environment. So we carried the exterior front entry style into the interiors, too, as a way to bring the beautiful outdoors in. In addition, we added patios to all the bedrooms to make them feel much bigger. Luckily for us, our temperate California climate makes it possible for the patios to be used consistently throughout the year.
The original kitchen design did not have exposed beams, but we decided to replicate the motif of the 30" living room beams in the kitchen as well, making it one of our favorite details of the house. To make the kitchen more functional, we added a second island allowing us to separate kitchen tasks. The sink island works as a food prep area, and the bar island is for mail, crafts, and quick snacks.
We designed the primary bedroom as a relaxation sanctuary – something we highly recommend to all parents. It features some of our favorite things: a cognac leather reading chair next to a fireplace, Scottish plaid fabrics, a vegetable dye rug, art from our favorite cities, and goofy portraits of the kids.
---
Project designed by Courtney Thomas Design in La Cañada. Serving Pasadena, Glendale, Monrovia, San Marino, Sierra Madre, South Pasadena, and Altadena.
For more about Courtney Thomas Design, see here: https://www.courtneythomasdesign.com/
To learn more about this project, see here:
https://www.courtneythomasdesign.com/portfolio/functional-ranch-house-design/
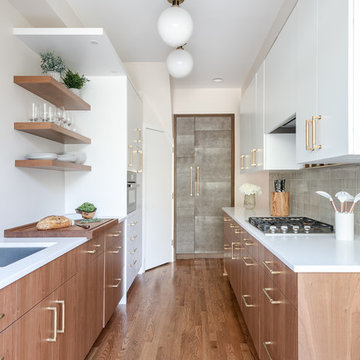
Washington DC Midcentury Kitchen Design
#SarahTurner4JenniferGilmer
Photography by Keith Miller of Keiana Interiors
http://www.gilmerkitchens.com/
Kitchen with Medium Tone Wood Cabinets Ideas

Example of a mountain style dark wood floor and brown floor open concept kitchen design in Other with medium tone wood cabinets, gray backsplash, an island and raised-panel cabinets
24





