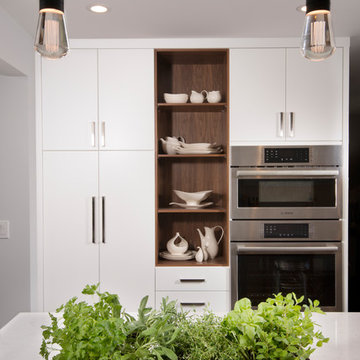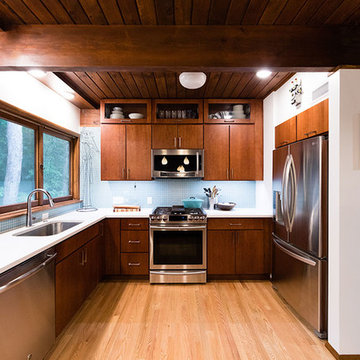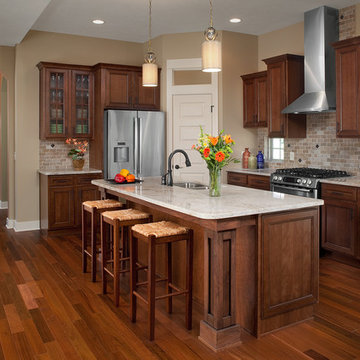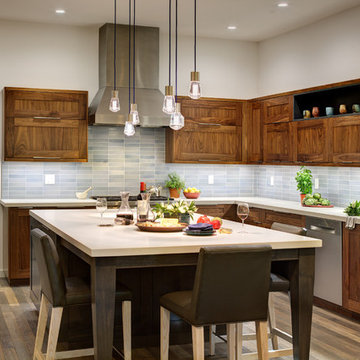Medium Tone Wood Floor Kitchen with Medium Tone Wood Cabinets and Quartz Countertops Ideas
Refine by:
Budget
Sort by:Popular Today
1 - 20 of 7,147 photos
Item 1 of 4

Kitchen - scandinavian single-wall medium tone wood floor, brown floor and vaulted ceiling kitchen idea in Portland with an undermount sink, flat-panel cabinets, medium tone wood cabinets, quartz countertops, white backsplash, ceramic backsplash, stainless steel appliances, an island and white countertops

Inspiration for a mid-sized 1960s l-shaped medium tone wood floor and brown floor enclosed kitchen remodel in Portland with an undermount sink, flat-panel cabinets, medium tone wood cabinets, quartz countertops, green backsplash, mosaic tile backsplash, stainless steel appliances, an island and white countertops

Photo Credit: Jill Buckner Photography
Inspiration for a large country l-shaped medium tone wood floor and brown floor eat-in kitchen remodel in Chicago with a single-bowl sink, medium tone wood cabinets, quartz countertops, blue backsplash, stainless steel appliances, an island, gray countertops, recessed-panel cabinets and ceramic backsplash
Inspiration for a large country l-shaped medium tone wood floor and brown floor eat-in kitchen remodel in Chicago with a single-bowl sink, medium tone wood cabinets, quartz countertops, blue backsplash, stainless steel appliances, an island, gray countertops, recessed-panel cabinets and ceramic backsplash

Mid-century modern kitchen design featuring:
- Kraftmaid Vantage cabinets (Barnet Golden Lager) with quartersawn maple slab fronts and tab cabinet pulls
- Island Stone Wave glass backsplash tile
- White quartz countertops
- Thermador range and dishwasher
- Cedar & Moss mid-century brass light fixtures
- Concealed undercabinet plug mold receptacles
- Undercabinet LED lighting
- Faux-wood porcelain tile for island paneling

Example of a mid-sized trendy u-shaped medium tone wood floor and beige floor eat-in kitchen design in Other with an undermount sink, flat-panel cabinets, medium tone wood cabinets, quartz countertops, gray backsplash, subway tile backsplash, stainless steel appliances, an island and white countertops

Mid-century modern kitchen design featuring:
- Kraftmaid Vantage cabinets (Barnet Golden Lager) with quartersawn maple slab fronts and tab cabinet pulls
- Island Stone Wave glass backsplash tile
- White quartz countertops
- Thermador range and dishwasher
- Cedar & Moss mid-century brass light fixtures
- Concealed undercabinet plug mold receptacles
- Undercabinet LED lighting
- Faux-wood porcelain tile for island paneling

Inspiration for a transitional u-shaped medium tone wood floor, brown floor, exposed beam and shiplap ceiling eat-in kitchen remodel in Other with an undermount sink, raised-panel cabinets, medium tone wood cabinets, quartz countertops, black backsplash, stainless steel appliances, an island and black countertops

Beautiful, expansive Midcentury Modern family home located in Dover Shores, Newport Beach, California. This home was gutted to the studs, opened up to take advantage of its gorgeous views and designed for a family with young children. Every effort was taken to preserve the home's integral Midcentury Modern bones while adding the most functional and elegant modern amenities. Photos: David Cairns, The OC Image

22 Pages Photography
Example of a small arts and crafts galley medium tone wood floor eat-in kitchen design in Portland with a farmhouse sink, shaker cabinets, medium tone wood cabinets, quartz countertops, green backsplash, ceramic backsplash and stainless steel appliances
Example of a small arts and crafts galley medium tone wood floor eat-in kitchen design in Portland with a farmhouse sink, shaker cabinets, medium tone wood cabinets, quartz countertops, green backsplash, ceramic backsplash and stainless steel appliances

Furniture toe details throughout kitchen. Fridge/freezer Sub-Zero units. All switches and outlets are underneath upper cabinetry to keep a clean backsplash.

Finger Photography
Mid-sized mid-century modern galley medium tone wood floor and brown floor open concept kitchen photo in San Francisco with an undermount sink, flat-panel cabinets, medium tone wood cabinets, quartz countertops, white backsplash, stainless steel appliances and an island
Mid-sized mid-century modern galley medium tone wood floor and brown floor open concept kitchen photo in San Francisco with an undermount sink, flat-panel cabinets, medium tone wood cabinets, quartz countertops, white backsplash, stainless steel appliances and an island

Inspired by the surrounding landscape, the Craftsman/Prairie style is one of the few truly American architectural styles. It was developed around the turn of the century by a group of Midwestern architects and continues to be among the most comfortable of all American-designed architecture more than a century later, one of the main reasons it continues to attract architects and homeowners today. Oxbridge builds on that solid reputation, drawing from Craftsman/Prairie and classic Farmhouse styles. Its handsome Shingle-clad exterior includes interesting pitched rooflines, alternating rows of cedar shake siding, stone accents in the foundation and chimney and distinctive decorative brackets. Repeating triple windows add interest to the exterior while keeping interior spaces open and bright. Inside, the floor plan is equally impressive. Columns on the porch and a custom entry door with sidelights and decorative glass leads into a spacious 2,900-square-foot main floor, including a 19 by 24-foot living room with a period-inspired built-ins and a natural fireplace. While inspired by the past, the home lives for the present, with open rooms and plenty of storage throughout. Also included is a 27-foot-wide family-style kitchen with a large island and eat-in dining and a nearby dining room with a beadboard ceiling that leads out onto a relaxing 240-square-foot screen porch that takes full advantage of the nearby outdoors and a private 16 by 20-foot master suite with a sloped ceiling and relaxing personal sitting area. The first floor also includes a large walk-in closet, a home management area and pantry to help you stay organized and a first-floor laundry area. Upstairs, another 1,500 square feet awaits, with a built-ins and a window seat at the top of the stairs that nod to the home’s historic inspiration. Opt for three family bedrooms or use one of the three as a yoga room; the upper level also includes attic access, which offers another 500 square feet, perfect for crafts or a playroom. More space awaits in the lower level, where another 1,500 square feet (and an additional 1,000) include a recreation/family room with nine-foot ceilings, a wine cellar and home office.
Photographer: Jeff Garland

When our clients approached us with this kitchen renovation project, their wishes were to have an open, fluid space with more room for storage, upgraded appliances and modern amenities. It was also important to make sure the renovation matched the style and character of the home. Before the kitchen remodel, the kitchen was walled off from the rest of the living area. Riverside Construction knocked down a wall and opened up the space so that the homeowners could enjoy abundant natural light and the beautiful view outside their windows. Ensuring the home’s architectural integrity, we used Mid Century inspired materials that complimented the original wood color and style of the home, taking full advantage of the high ceilings to add more storage. Damaged wood in the kitchen was replaced with new unfinished hardwood that was expertly stained to match the existing hardwood in the nearby hallway. Other key features in this gorgeous kitchen remodel include a porcelain mosaic tile backsplash, Wellborn Milan cabinets in Cherry with light stain and new task and ambient lighting.

The existing kitchen was completely remodeled to create a compact chef's kitchen. The client is a true chef, who teaches cooking classes, and we were able to get a professional grade kitchen in an 11x7 footprint, complete with an island!
The South wall is the exposed brick original to the 1900's home. To compliment the brick, we chose a warm nutmeg stain in cherry cabinets.
The retro pendants are oversized to add a lot of interest in this small space. The dining set adds rustic charm with a distressed and gray finish.
Complete Kitchen remodel to create a Chef's kitchen
Open shelving for storage and display
Gray subway tile
Pendant lights

Inspiration for a mid-sized timeless l-shaped medium tone wood floor and brown floor open concept kitchen remodel in Grand Rapids with a double-bowl sink, recessed-panel cabinets, medium tone wood cabinets, quartz countertops, beige backsplash, ceramic backsplash, stainless steel appliances, an island and beige countertops

Adding lighting above the sink is always a must but finding a unique and stylish way to do it can be a challenge. These 3 wall sconces fill the space with the perfect amount of light and balance the windows well. Mixing metal finishes was something this client was on board with and they all work together here.

Huggy Bear Quaker style door in Cherry with Nutmeg stain. Island is Cherry with Slate stain. Backsplash is split-face travertine. Custom paneled hood. Cambria Cardiff Cream countertops. Wolf gas range.

Mike Kaskel, photographer
Example of a mid-sized arts and crafts medium tone wood floor and brown floor kitchen design in Milwaukee with a farmhouse sink, shaker cabinets, medium tone wood cabinets, quartz countertops, white backsplash, subway tile backsplash, stainless steel appliances, an island and white countertops
Example of a mid-sized arts and crafts medium tone wood floor and brown floor kitchen design in Milwaukee with a farmhouse sink, shaker cabinets, medium tone wood cabinets, quartz countertops, white backsplash, subway tile backsplash, stainless steel appliances, an island and white countertops

Large kitchen with 48" range, built in refrigerator and freezer, prep sink in island and paneled hood.
Appliances: Thermador
Cabinet Finishes: Stained walnut and Sherwin Williams "Pure White"
Wall Color: Sherwin Williams "Agreeable Grey"
Countertop: Pental Quartz "Cotton White"
Backsplash: Bedrosians Mallorca Glass
Medium Tone Wood Floor Kitchen with Medium Tone Wood Cabinets and Quartz Countertops Ideas

This whole house remodel integrated the kitchen with the dining room, entertainment center, living room and a walk in pantry. We remodeled a guest bathroom, and added a drop zone in the front hallway dining.
1





