U-Shaped Kitchen with Medium Tone Wood Cabinets and Quartz Countertops Ideas
Refine by:
Budget
Sort by:Popular Today
13421 - 9264 of 9,264 photos
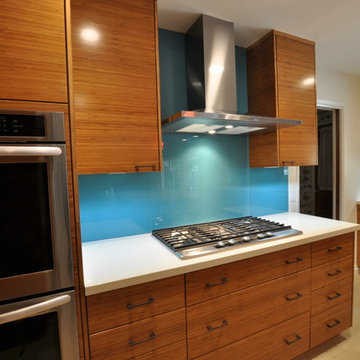
A beautiful custom designed & remodeled kitchen. Custom solid bamboo cabinets with soft-close hinges and drawer slides. Built in wine fridge and microwave in island. Large double ovens, 5 burner cooktop and chimney style hood. Full height back painted glass backsplash. Granite sink and modern porcelain floor tiles.
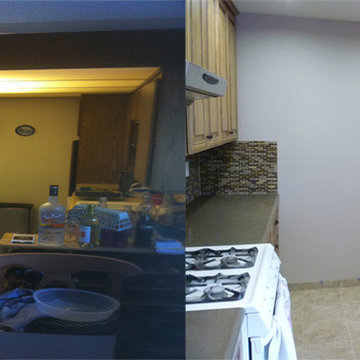
Steve S. Kossover
Kitchen pantry - mid-sized transitional u-shaped porcelain tile kitchen pantry idea in Los Angeles with an undermount sink, raised-panel cabinets, medium tone wood cabinets, quartz countertops, multicolored backsplash, mosaic tile backsplash, white appliances and no island
Kitchen pantry - mid-sized transitional u-shaped porcelain tile kitchen pantry idea in Los Angeles with an undermount sink, raised-panel cabinets, medium tone wood cabinets, quartz countertops, multicolored backsplash, mosaic tile backsplash, white appliances and no island
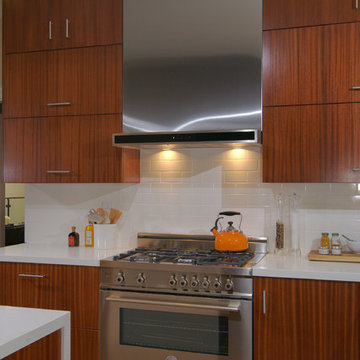
Trendy U-shaped kitchen photos with stainless steel appliances, flat panels door cabinets, quartz countertops, and white subway tile backsplash
Example of a large trendy u-shaped medium tone wood floor eat-in kitchen design in San Francisco with an undermount sink, flat-panel cabinets, medium tone wood cabinets, quartz countertops, white backsplash, subway tile backsplash, stainless steel appliances and an island
Example of a large trendy u-shaped medium tone wood floor eat-in kitchen design in San Francisco with an undermount sink, flat-panel cabinets, medium tone wood cabinets, quartz countertops, white backsplash, subway tile backsplash, stainless steel appliances and an island
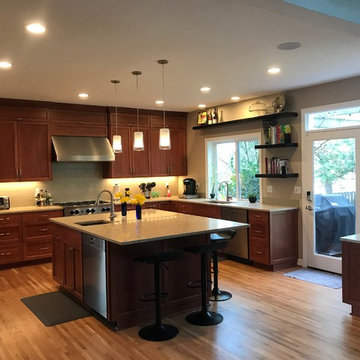
This kitchen was completely redesigned, moving the sink out of the corner and in front of a new window. The cooktop was moved to the center of the back wall, opposite a large quartz kitchen island with an added prep sink. The remodel included custom tile backsplash, custom cherry cabinets, pantry pull-outs, a garbage/recycle pull-out, and LED under-cabinet lighting.
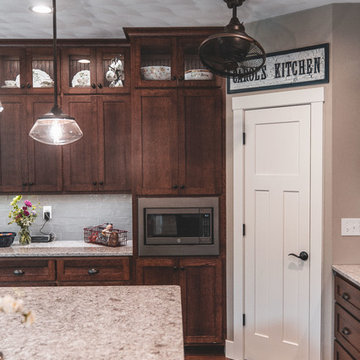
Stunning cabinetry display for an incredible art glass collection. Made from quarter sawn oak, Lustig Cabinets designed & built this floor to ceiling cabinetry with display in mind. Shaker styling & beadboard back interiors create the perfect setting for each color display.
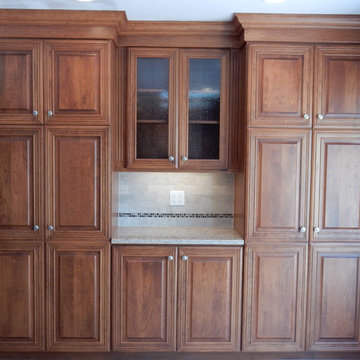
TAC Home Remodeling was established in 1986 servicing Northern & Central Jersey, specializing in the design, planning and installation of custom decks. This was soon followed by doors, windows, siding patio enclosures and then we expanded into kitchens, baths and much more.
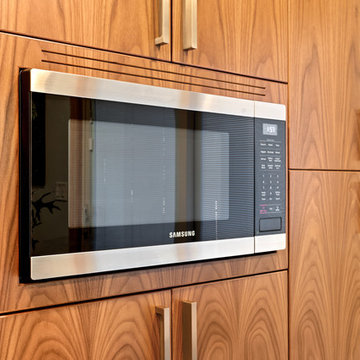
The Vine Studio
Example of a mid-century modern u-shaped vinyl floor eat-in kitchen design in Other with a single-bowl sink, flat-panel cabinets, medium tone wood cabinets, quartz countertops, gray backsplash, porcelain backsplash, stainless steel appliances and white countertops
Example of a mid-century modern u-shaped vinyl floor eat-in kitchen design in Other with a single-bowl sink, flat-panel cabinets, medium tone wood cabinets, quartz countertops, gray backsplash, porcelain backsplash, stainless steel appliances and white countertops
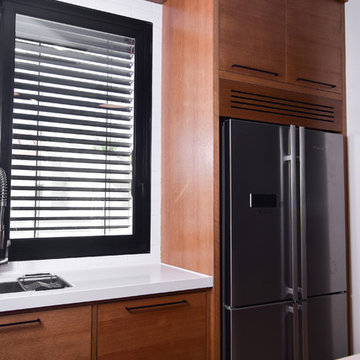
Inspiration for a mid-sized contemporary u-shaped porcelain tile and beige floor kitchen remodel in Los Angeles with an undermount sink, flat-panel cabinets, medium tone wood cabinets, quartz countertops, white backsplash, subway tile backsplash, stainless steel appliances, an island and white countertops
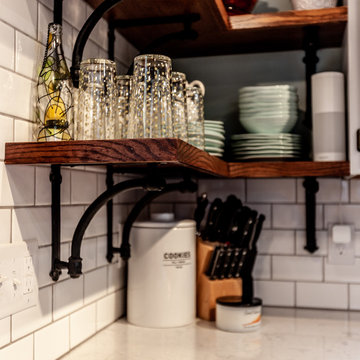
Project 3362-1 NE Minneapolis Traditional Kitchen Refresh - Castle Building & Remodeling, Inc. Twin Cities MN 55418
This project was a unique kitchen refresh project. The original Northeast Minneapolis home was built in 1920, and sometime in the 90’s an addition with a remodeled kitchen was completed.
While the current homeowners appreciated the size and general layout of the kitchen, they wanted a more open floor plan to the dining room and to add some additional storage within the existing kitchen space.
An old desk area was not useful for them, so that was removed and the fridge was moved to that area. New cabinets were added in the corner for some additional storage space for the homeowner’s baking goods and was set up as a coffee area.
Where the old fridge once stood, the wall was opened up to create a new, wider opening to the dining room with a new peninsula for their kids and guests to sit. With some challenges in finding significant plumbing and HVAC in the wall being opened, the end result is a little different than originally planned – but that is the story of remodeling!
All the original oak and new, matched oak cabinets were stained darker on the bottom, and painted white on the top.
New Cambria countertops add a classic touch to the space, and the homeowners did a fantastic job of installing their own tile backsplash and Adura luxury vinyl flooring. They now have a more classic yet eclectic space to entertain their guests (and children) in for years to come.
Designed by: Natalie Hanson
See full details, including before photos at https://www.castlebri.com/kitchens/project-3362-1/
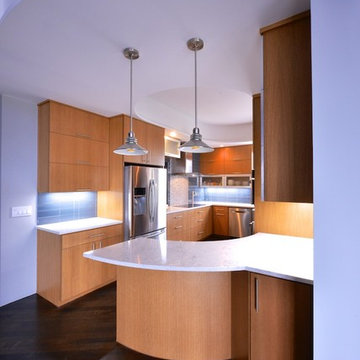
Edict Inc
Trendy u-shaped eat-in kitchen photo in Dallas with an undermount sink, glass-front cabinets, medium tone wood cabinets, quartz countertops, blue backsplash, glass tile backsplash and stainless steel appliances
Trendy u-shaped eat-in kitchen photo in Dallas with an undermount sink, glass-front cabinets, medium tone wood cabinets, quartz countertops, blue backsplash, glass tile backsplash and stainless steel appliances
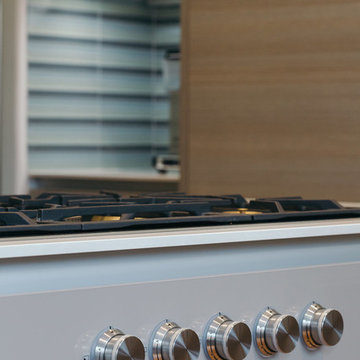
Joseph Nance Photography
Inspiration for a mid-sized contemporary u-shaped medium tone wood floor eat-in kitchen remodel in Houston with an undermount sink, flat-panel cabinets, medium tone wood cabinets, quartz countertops, blue backsplash, glass tile backsplash, white appliances and an island
Inspiration for a mid-sized contemporary u-shaped medium tone wood floor eat-in kitchen remodel in Houston with an undermount sink, flat-panel cabinets, medium tone wood cabinets, quartz countertops, blue backsplash, glass tile backsplash, white appliances and an island
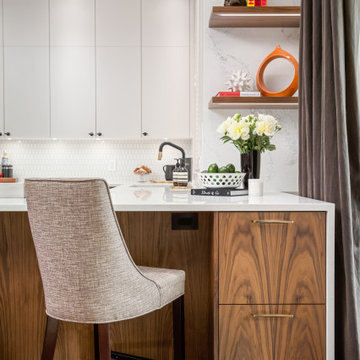
Example of a large trendy u-shaped open concept kitchen design in Vancouver with an undermount sink, flat-panel cabinets, medium tone wood cabinets, quartz countertops, white backsplash, ceramic backsplash, paneled appliances and white countertops
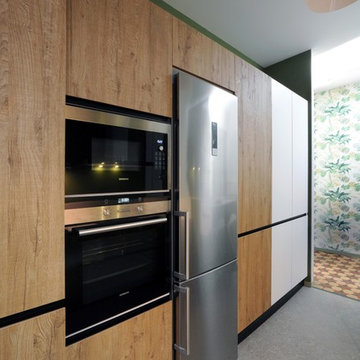
Verde que te quiero verde, verde viento, verdes ramas.
El barco sobre la mar y el caballo en la montaña.
Con la sombra en la cintura ella sueña en su baranda, verde carne, pelo verde, con ojos de fría plata.
Verde que te quiero verde.
Bajo la luna gitana, las cosas la están mirando y ella no puede mirarlas.
Verde que te quiero verde.
Grandes estrellas de escarcha, vienen con el pez de sombra que abre el camino del alba.
La higuera frota su viento con la lija de sus ramas y el monte, gato garduño, eriza sus pitas agrias.
¿Pero quién vendrá? ¿Y por dónde?. Ella sigue en su baranda, verde carne, pelo verde,soñando en la mar amarga.
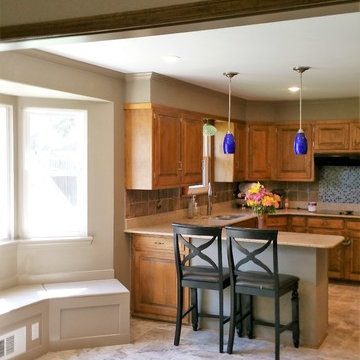
Victor DeWald
Inspiration for a mid-sized timeless u-shaped porcelain tile and beige floor eat-in kitchen remodel in Austin with an undermount sink, raised-panel cabinets, medium tone wood cabinets, quartz countertops, multicolored backsplash, mosaic tile backsplash, stainless steel appliances and a peninsula
Inspiration for a mid-sized timeless u-shaped porcelain tile and beige floor eat-in kitchen remodel in Austin with an undermount sink, raised-panel cabinets, medium tone wood cabinets, quartz countertops, multicolored backsplash, mosaic tile backsplash, stainless steel appliances and a peninsula
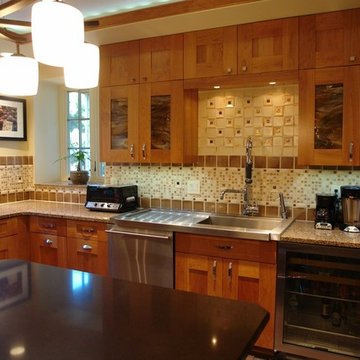
Inspiration for a mid-sized eclectic u-shaped eat-in kitchen remodel in Baltimore with shaker cabinets, medium tone wood cabinets, mosaic tile backsplash, stainless steel appliances, an undermount sink, quartz countertops, brown backsplash and an island
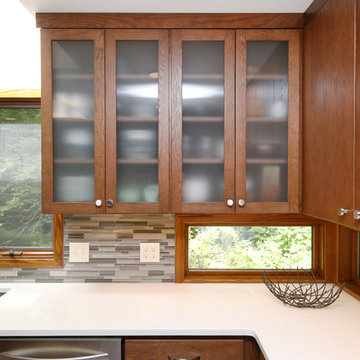
Look at the details of this kitchen and you will see the Japenese and Frank Lloyd Wright influences throughout. A waterfall edge island draws your eye in and the flat panel cabinets punctuate the modern design aesthetic. To capture the wooded views, we carefully placed upper cabinets around the window and added rectangular windows below them.
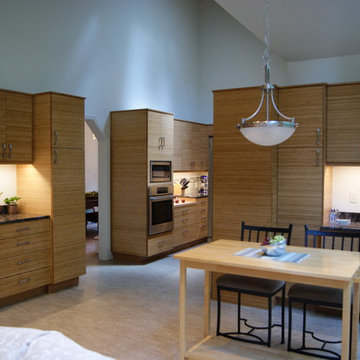
An awkward pantry was replaced by deep pantry cabinets and a convenient 'work' station. Additionally an awkward peninsula was removed providing a more defined area for the breakfast table and a second 'work' station and storage area.
Photo: West Sound Home & Garden
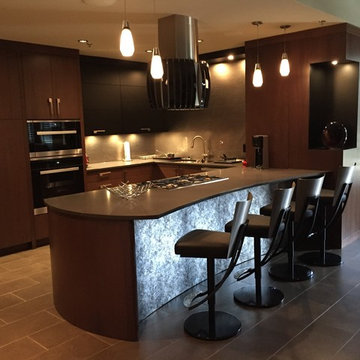
Modern Walnut Kitchen by Nexs Cabinets Inc.
Example of a large minimalist u-shaped ceramic tile open concept kitchen design in Calgary with an undermount sink, flat-panel cabinets, medium tone wood cabinets, quartz countertops, glass sheet backsplash, stainless steel appliances, a peninsula and metallic backsplash
Example of a large minimalist u-shaped ceramic tile open concept kitchen design in Calgary with an undermount sink, flat-panel cabinets, medium tone wood cabinets, quartz countertops, glass sheet backsplash, stainless steel appliances, a peninsula and metallic backsplash
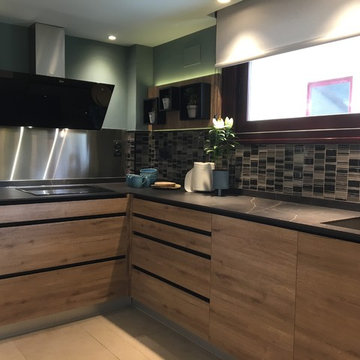
Muebles a medida en madera de roble color barrica. El tirador tipo gola en color negro contrasta con la madera y armoniza con el resto de materiales. Una encimera de DEKTON modelo Kelya de 1,2cm. da la ligereza a esta estupenda cocina. Hemos seleccionado un mosaico de cristales y frente de acero inox. Un elemento decorltivo con una cajas decortivas y retroiluminado. Proyecto creado por Ismael Blázquez
U-Shaped Kitchen with Medium Tone Wood Cabinets and Quartz Countertops Ideas
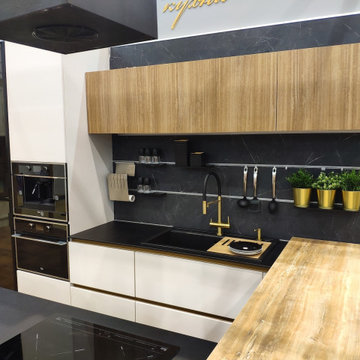
Кухни без ручек - набирающий популярность тренд.
Особенности:
Черная столешница из очень редкого материала - матового кварца. Светлая столешница - из шпона.
Стеновая панель эргономичная - все, что вы на ней видите - передвигается, меняется местами.
За черным стеклом - встроенный холодильник. Самая большая сложность при производстве этой кухни. Работа тонкая, требует идеальной точности.
В этой кухне установлена отдельно стоящая островная вытяжка. А еще, - мойка с передвижной доской и дозатором для мыла или посудомоечного средства.
Стоимость:
1 446 000 руб.
Материалы:
Столешница из матового кварца.
Фурнитура итальянская.
Фасады МДФ эмаль с интегрированной ручкой и итальянской ламинацией.
Техника: холодильник, духовой шкаф + СВЧ, индукционная варочная панель, встроенная кофемашина, островная вытяжка.
Ручки на фасадах и технике, а также кран - выполнены из меди.
Если вам понравились эти решения для кухни, и вы хотите сделать гарнитур по индивидуальному проекту, мы готовы вам помочь. Свяжитесь с нами в удобное для вас время, обсудим ваш проект. WhatsApp +7 915 377-13-38
672





