Kitchen with Medium Tone Wood Cabinets and Quartz Countertops Ideas
Refine by:
Budget
Sort by:Popular Today
24621 - 24640 of 29,555 photos
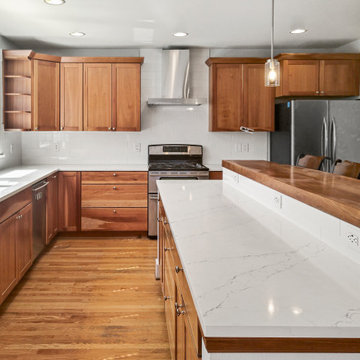
Custom made cabinetry, Quartz countertop installation, Hardwood refinishing and patching, tile backsplash installation, recessed and pendent lights, vent replacement
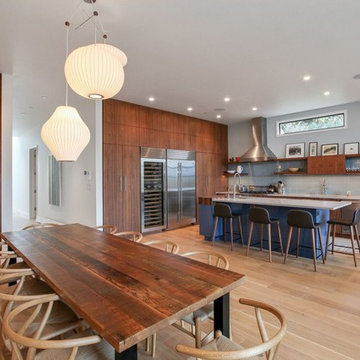
Open home photography
Example of a trendy kitchen design in San Francisco with flat-panel cabinets, medium tone wood cabinets, quartz countertops, stainless steel appliances and an island
Example of a trendy kitchen design in San Francisco with flat-panel cabinets, medium tone wood cabinets, quartz countertops, stainless steel appliances and an island
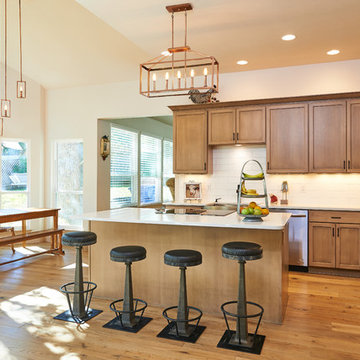
Example of a mid-sized farmhouse l-shaped medium tone wood floor and brown floor eat-in kitchen design in Austin with a farmhouse sink, shaker cabinets, medium tone wood cabinets, quartz countertops, white backsplash, subway tile backsplash, stainless steel appliances and an island
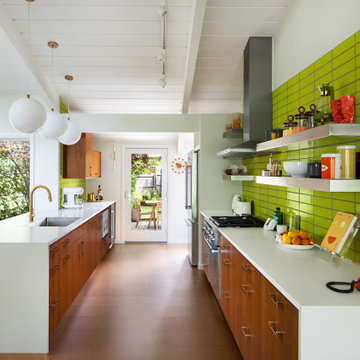
Cork floors were used throughout most of the house. Walnut cabinetry was used extensively, a wood much favored during the mid-century time period.
Example of a 1950s cork floor eat-in kitchen design in New York with flat-panel cabinets, medium tone wood cabinets, quartz countertops, green backsplash, ceramic backsplash, an island and white countertops
Example of a 1950s cork floor eat-in kitchen design in New York with flat-panel cabinets, medium tone wood cabinets, quartz countertops, green backsplash, ceramic backsplash, an island and white countertops
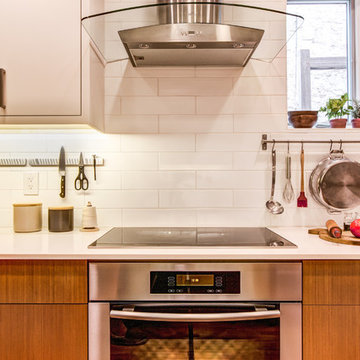
Example of a mid-sized transitional galley light wood floor eat-in kitchen design in Philadelphia with an undermount sink, flat-panel cabinets, medium tone wood cabinets, quartz countertops, white backsplash, ceramic backsplash and stainless steel appliances
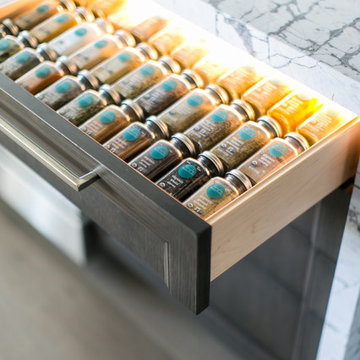
Ryan Garvin Photography
Example of a mid-sized urban u-shaped medium tone wood floor and gray floor eat-in kitchen design in Denver with an undermount sink, shaker cabinets, medium tone wood cabinets, quartz countertops, brick backsplash, stainless steel appliances and no island
Example of a mid-sized urban u-shaped medium tone wood floor and gray floor eat-in kitchen design in Denver with an undermount sink, shaker cabinets, medium tone wood cabinets, quartz countertops, brick backsplash, stainless steel appliances and no island
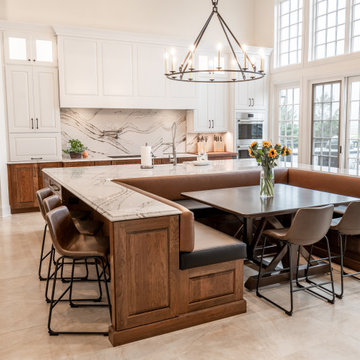
A new design brings opportunities for greatness. The spacious room with beautiful views was a good start. www.genevacabinet.com
Geneva Cabinet Company, Lake Geneva WI However a central fireplace limited the natural flow of activity. Removing the fireplace and borrowing space from the mudroom was a game changer. Essential to the new plan is an inviting island with generous space for storage, meal prep, gatherings and dining.
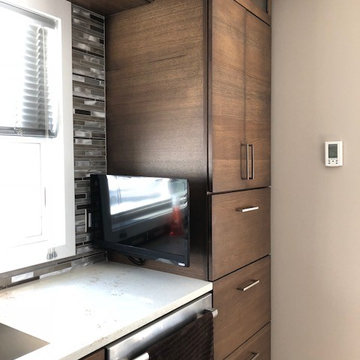
Owner
Mid-sized minimalist l-shaped enclosed kitchen photo in New York with an undermount sink, flat-panel cabinets, medium tone wood cabinets, quartz countertops, gray backsplash, matchstick tile backsplash, stainless steel appliances, an island and white countertops
Mid-sized minimalist l-shaped enclosed kitchen photo in New York with an undermount sink, flat-panel cabinets, medium tone wood cabinets, quartz countertops, gray backsplash, matchstick tile backsplash, stainless steel appliances, an island and white countertops
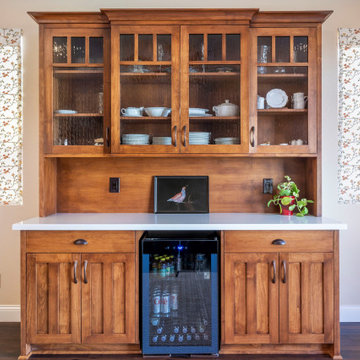
The Craftsman's style inspiration derived from the Gamble House. The fireplace wall was decreased in size for an open-concept spacious grand room. The custom stained cabinetry graciously flows from the kitchen, laundry room, hall, and primary bathroom. Two new hutches were added to the dining room area for extra storage. The sizeable wet island serves as an entertaining hub. We spared no unused space to accommodate the families' needs. Two-tone quartz countertops provide a transitional design. The quartz white countertops serve as a grout-free backsplash.
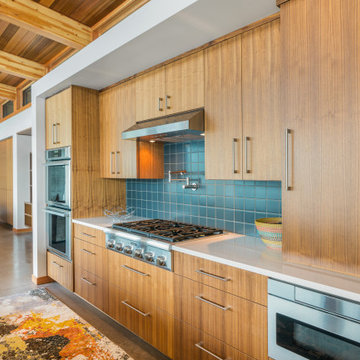
Eat-in kitchen - large contemporary u-shaped concrete floor and gray floor eat-in kitchen idea in Other with a farmhouse sink, flat-panel cabinets, medium tone wood cabinets, quartz countertops, blue backsplash, ceramic backsplash, stainless steel appliances, an island and white countertops
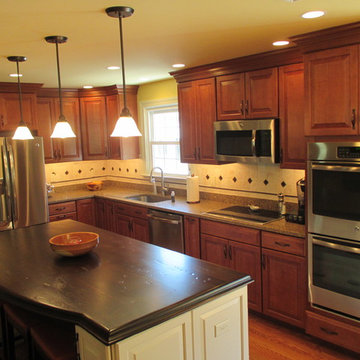
Chester County, Pennsylvania Kitchen Remodel - Timberlake Rushmore Cabinets - Pental Chroma Nirvana Quartz Countertop - EnGrain Wood Countertop - GE Appliances.
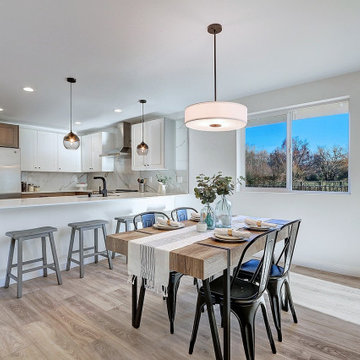
An open concept kitchen, dining and great room. Kitchen features a large peninsula with a waterfall edge countertop, a deep undermount stainless steel sink and matte black accents.
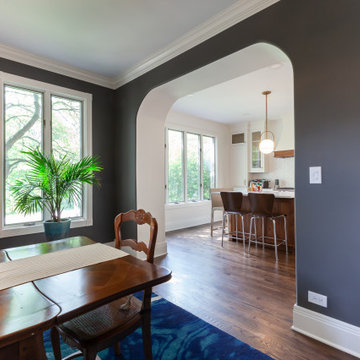
Huge danish galley open concept kitchen photo in Chicago with beaded inset cabinets, medium tone wood cabinets, quartz countertops, white backsplash, porcelain backsplash, two islands and white countertops
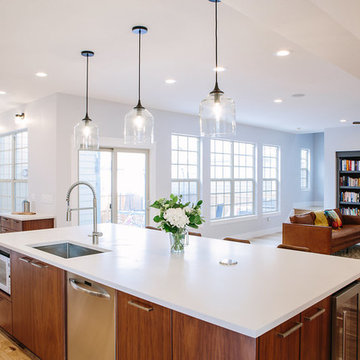
Example of a huge trendy galley light wood floor and brown floor eat-in kitchen design in Denver with an undermount sink, flat-panel cabinets, medium tone wood cabinets, quartz countertops, blue backsplash, ceramic backsplash, stainless steel appliances and an island
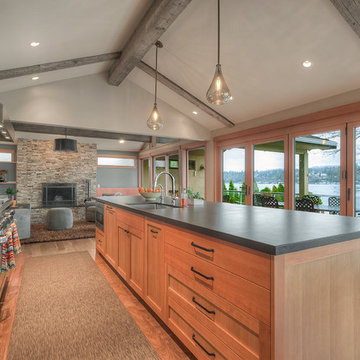
H2D transformed this Mercer Island home into a light filled place to enjoy family, friends and the outdoors. The waterfront home had sweeping views of the lake which were obstructed with the original chopped up floor plan. The goal for the renovation was to open up the main floor to create a great room feel between the sitting room, kitchen, dining and living spaces. A new kitchen was designed for the space with warm toned VG fir shaker style cabinets, reclaimed beamed ceiling, expansive island, and large accordion doors out to the deck. The kitchen and dining room are oriented to take advantage of the waterfront views. Other newly remodeled spaces on the main floor include: entry, mudroom, laundry, pantry, and powder. The remodel of the second floor consisted of combining the existing rooms to create a dedicated master suite with bedroom, large spa-like bathroom, and walk in closet.
Photo: Image Arts Photography
Design: H2D Architecture + Design
www.h2darchitects.com
Construction: Thomas Jacobson Construction
Interior Design: Gary Henderson Interiors

The egg channel helps eggs reach room temperature for perfect baking conditions!
©William Thompson
Open concept kitchen - large contemporary u-shaped cork floor, brown floor and vaulted ceiling open concept kitchen idea in Seattle with an undermount sink, flat-panel cabinets, medium tone wood cabinets, quartz countertops, multicolored backsplash, matchstick tile backsplash, stainless steel appliances, an island and beige countertops
Open concept kitchen - large contemporary u-shaped cork floor, brown floor and vaulted ceiling open concept kitchen idea in Seattle with an undermount sink, flat-panel cabinets, medium tone wood cabinets, quartz countertops, multicolored backsplash, matchstick tile backsplash, stainless steel appliances, an island and beige countertops
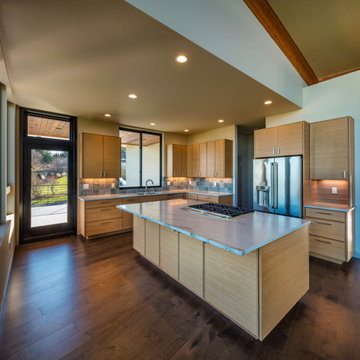
Kitchen
Mid-sized l-shaped medium tone wood floor, beige floor and exposed beam open concept kitchen photo in Seattle with an undermount sink, flat-panel cabinets, medium tone wood cabinets, quartz countertops, gray backsplash, ceramic backsplash, stainless steel appliances, an island and gray countertops
Mid-sized l-shaped medium tone wood floor, beige floor and exposed beam open concept kitchen photo in Seattle with an undermount sink, flat-panel cabinets, medium tone wood cabinets, quartz countertops, gray backsplash, ceramic backsplash, stainless steel appliances, an island and gray countertops
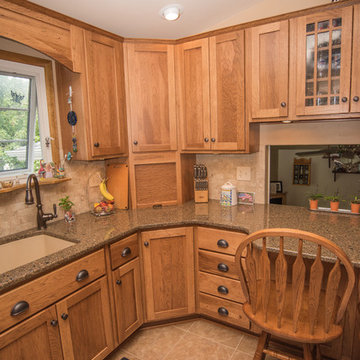
Example of a mid-sized classic l-shaped ceramic tile enclosed kitchen design in New York with a drop-in sink, recessed-panel cabinets, medium tone wood cabinets, quartz countertops, beige backsplash, porcelain backsplash, stainless steel appliances and no island
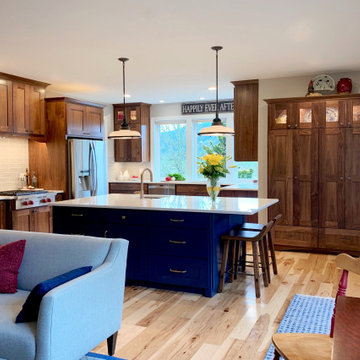
Shaker paneled cabinets made with beautifully grained walnut.
Inspiration for a large transitional l-shaped light wood floor open concept kitchen remodel in Portland with an undermount sink, shaker cabinets, medium tone wood cabinets, quartz countertops, beige backsplash, subway tile backsplash, stainless steel appliances, an island and white countertops
Inspiration for a large transitional l-shaped light wood floor open concept kitchen remodel in Portland with an undermount sink, shaker cabinets, medium tone wood cabinets, quartz countertops, beige backsplash, subway tile backsplash, stainless steel appliances, an island and white countertops
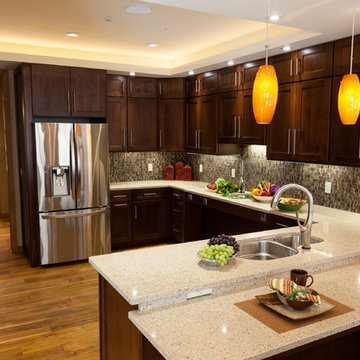
Gina Simpson of Decor and You DC and Monarch Design Remodeling created multiple layouts for the kitchen. Warm maple gingersnap cabinets compliment a lighter Silestone countertop to create a cozy feel. Universal design elements include a sink and multiple wall cabinets that lift and lower, as well as an under counter microwave and drawers.
Jonathan Miller
Kitchen with Medium Tone Wood Cabinets and Quartz Countertops Ideas
1232





