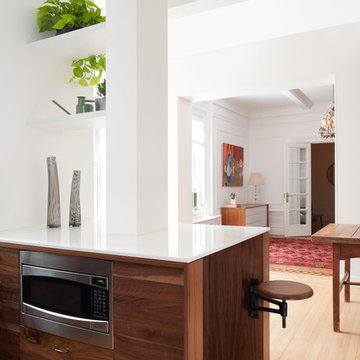Kitchen with Medium Tone Wood Cabinets and Glass Countertops Ideas
Refine by:
Budget
Sort by:Popular Today
1 - 20 of 332 photos
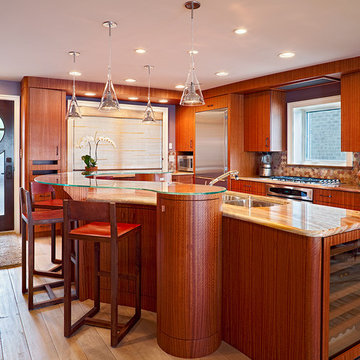
Example of a large trendy l-shaped porcelain tile kitchen design in Philadelphia with glass countertops, flat-panel cabinets, medium tone wood cabinets, brown backsplash, stainless steel appliances, a double-bowl sink, mosaic tile backsplash and an island

Benjamin Benschneider
Inspiration for a large contemporary galley concrete floor open concept kitchen remodel in Seattle with an undermount sink, medium tone wood cabinets, glass countertops, glass tile backsplash, paneled appliances and an island
Inspiration for a large contemporary galley concrete floor open concept kitchen remodel in Seattle with an undermount sink, medium tone wood cabinets, glass countertops, glass tile backsplash, paneled appliances and an island
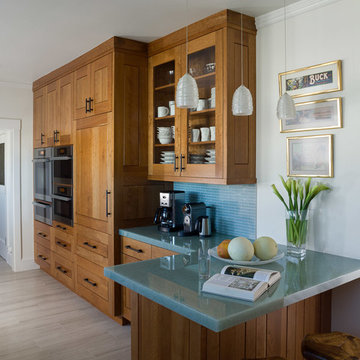
Enclosed kitchen - mid-sized contemporary galley porcelain tile enclosed kitchen idea in San Francisco with a double-bowl sink, shaker cabinets, medium tone wood cabinets, glass countertops, blue backsplash, matchstick tile backsplash, stainless steel appliances, a peninsula and turquoise countertops
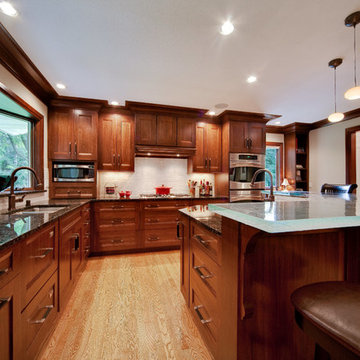
Designer: Paul and Jill Dybdahl
Award: CotY, NATIONAL WINNER, 2010 ENTIRE HOUSE UNDER $250,000
Photographed by: Joe DeMaio
Inspiration for a timeless l-shaped eat-in kitchen remodel in Other with an undermount sink, shaker cabinets, medium tone wood cabinets, glass countertops, white backsplash, porcelain backsplash and stainless steel appliances
Inspiration for a timeless l-shaped eat-in kitchen remodel in Other with an undermount sink, shaker cabinets, medium tone wood cabinets, glass countertops, white backsplash, porcelain backsplash and stainless steel appliances
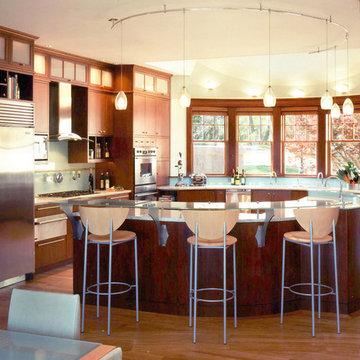
Example of a mid-sized minimalist l-shaped medium tone wood floor and brown floor kitchen design in Boston with glass countertops, flat-panel cabinets, medium tone wood cabinets, blue backsplash, stainless steel appliances and an island
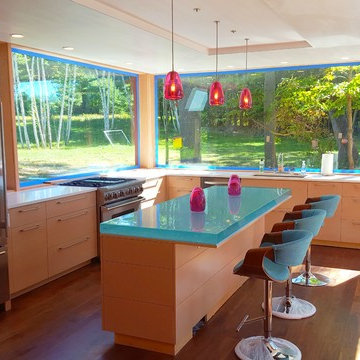
Inspiration for a mid-sized contemporary l-shaped dark wood floor and brown floor enclosed kitchen remodel in Burlington with an undermount sink, flat-panel cabinets, medium tone wood cabinets, glass countertops, stainless steel appliances and an island
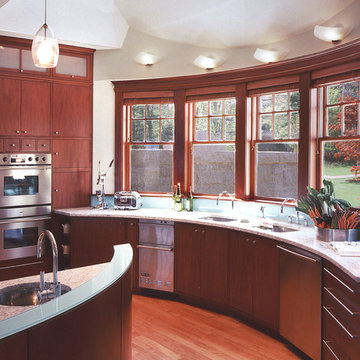
Kitchen - mid-sized modern l-shaped medium tone wood floor and brown floor kitchen idea in Boston with flat-panel cabinets, medium tone wood cabinets, glass countertops, blue backsplash, stainless steel appliances and an island
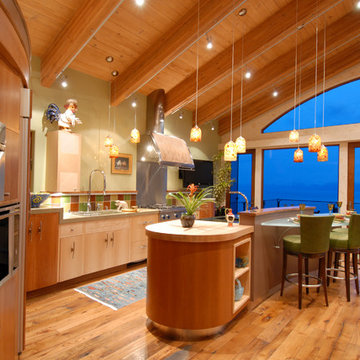
Alpine Custom Interiors works closely with you to capture your unique dreams and desires for your next interior remodel or renovation. Beginning with conceptual layouts and design, to construction drawings and specifications, our experienced design team will create a distinct character for each construction project. We fully believe that everyone wins when a project is clearly thought-out, documented, and then professionally executed.
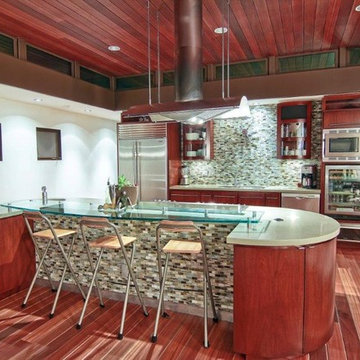
Modern Beach home in Manhattan Beach, California, maximizes space and ocean views. Thoughtfully designed by Steve Lazar. design+build by South Swell. DesignBuildbySouthSwell.com.
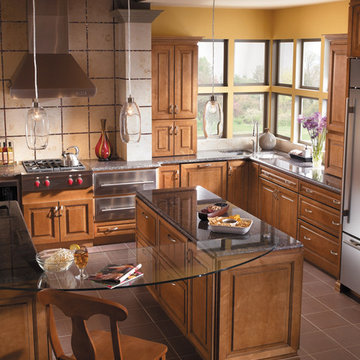
This kitchen was created with StarMark Cabinetry's Sonoma door style in Maple finished in a cabinet color called Caramel with Chocolate glaze.
Inspiration for a large transitional l-shaped open concept kitchen remodel in Other with an undermount sink, raised-panel cabinets, medium tone wood cabinets, glass countertops, stainless steel appliances and an island
Inspiration for a large transitional l-shaped open concept kitchen remodel in Other with an undermount sink, raised-panel cabinets, medium tone wood cabinets, glass countertops, stainless steel appliances and an island
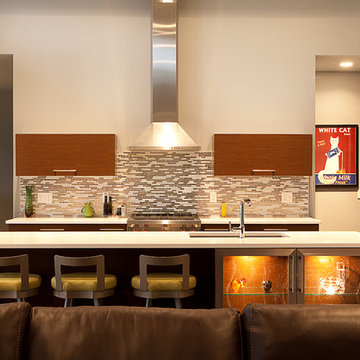
Open concept kitchen - contemporary l-shaped vinyl floor open concept kitchen idea in Milwaukee with flat-panel cabinets, gray backsplash, stainless steel appliances, medium tone wood cabinets, matchstick tile backsplash, an undermount sink, glass countertops and two islands
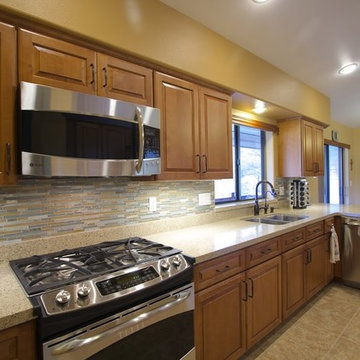
MSI Golden Fields glass and stone backsplash by Floor Coverings International in Flagstaff, AZ. Photo by Flagstaff Design Center's Sarah Brandstein
Inspiration for a mid-sized contemporary galley ceramic tile and beige floor eat-in kitchen remodel in Phoenix with multicolored backsplash, a double-bowl sink, raised-panel cabinets, medium tone wood cabinets, glass countertops, matchstick tile backsplash, stainless steel appliances and no island
Inspiration for a mid-sized contemporary galley ceramic tile and beige floor eat-in kitchen remodel in Phoenix with multicolored backsplash, a double-bowl sink, raised-panel cabinets, medium tone wood cabinets, glass countertops, matchstick tile backsplash, stainless steel appliances and no island

WELL ORGANISED UNIT INTERIORS
In a LEICHT kitchen, unit interiors are always tailored to suit
users’ needs and requirements. In the cookware centre – either 60
or 90 cm wide – pots, pans and lids all have their very own space.
Everything is clearly arranged and quick to hand. A good idea: the
pull-out work table. technology also moves unit doors, opening up a world of generous storage space: the fold-up doors of the wall units close electrically at the push of a button.
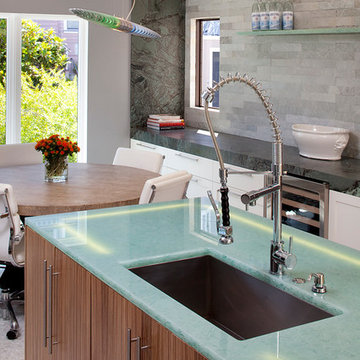
Large trendy galley marble floor eat-in kitchen photo in San Francisco with an undermount sink, flat-panel cabinets, medium tone wood cabinets, glass countertops, green backsplash, stone tile backsplash, stainless steel appliances and an island
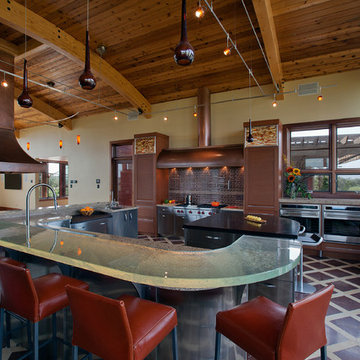
Photo credits: Dennis Martin
Glass in all its glory—hand-cut, hand-blown and LED-lit — was creatively used by the winning designers in both the Best Kitchen and the Best Bath in the 2013 Design Competition sponsored by the National Kitchen & Bath Association (NKBA).
The category winners in this annual contest were revealed on April 18th at an exclusive Design Competition Awards event at the Republic in New Orleans, during the 2013 Kitchen & Bath Industry Show (KBIS).
Wendy Johnson, CKD, CBD, of Designs for Living in Manchester, Vt., took the Best Kitchen Award for her grand-scale room with a curved LED-lit glass bar overlooking art glass on panels in the cooking and entertaining centers [glass by ThinkGlass], and an expansive golf course view. »
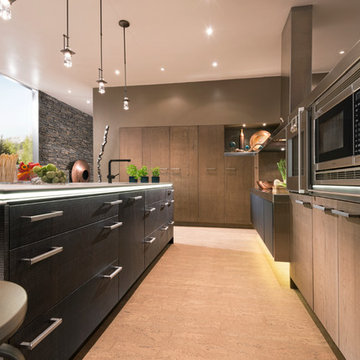
This large kitchen is fit for a queen with its Wood-Mode cabinetry that features fantastic storage and functionality. The stainless steel appliances keep this kitchen in style for generations to come. The recessed lighting on the ceiling allows every nook and cranny to be lit up!
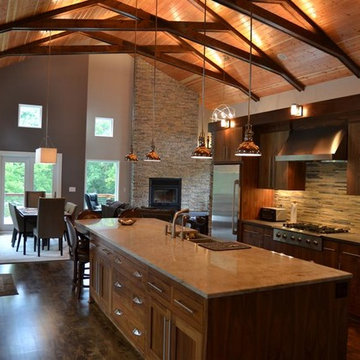
Open concept kitchen - large rustic single-wall dark wood floor and brown floor open concept kitchen idea in Milwaukee with a farmhouse sink, flat-panel cabinets, medium tone wood cabinets, multicolored backsplash, stone tile backsplash, stainless steel appliances, an island and glass countertops
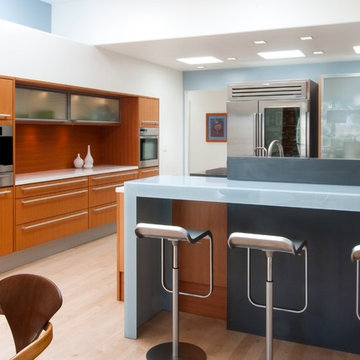
This contemporary kitchen uses three different countertops, including a custom glass bar height counter, white Ceaserstone on the perimeter, and a black stone on the island
By Design Studio West.
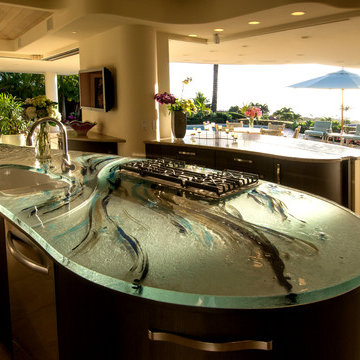
Design Collaboration with Owner Kay Lloyd, ASID and Kitchen Designer, Michelle Wagner of Wagner Pacific Group LLC, Cabinetry by Hertco Kitchens LLC - Photo by owner
Kitchen with Medium Tone Wood Cabinets and Glass Countertops Ideas
1






