Concrete Floor Kitchen with Medium Tone Wood Cabinets, Granite Countertops and Beige Backsplash Ideas
Refine by:
Budget
Sort by:Popular Today
1 - 20 of 86 photos
Item 1 of 5
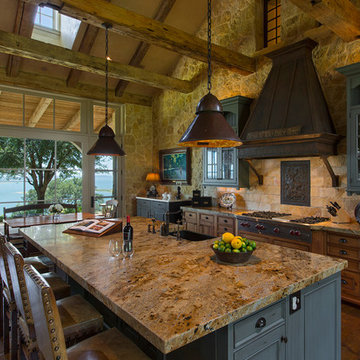
Example of a mid-sized mountain style l-shaped concrete floor eat-in kitchen design in Austin with a drop-in sink, recessed-panel cabinets, medium tone wood cabinets, granite countertops, beige backsplash, stone tile backsplash, stainless steel appliances and an island
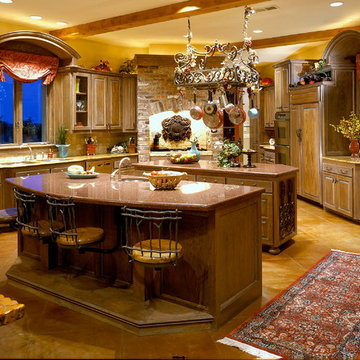
Two islands nicely address this busy family. The 4 barstools are integrated into the island helping with both floor space and ease of use. The stained cabinets are accented with a warm gray glaze. Red accents compliment the center red granite.
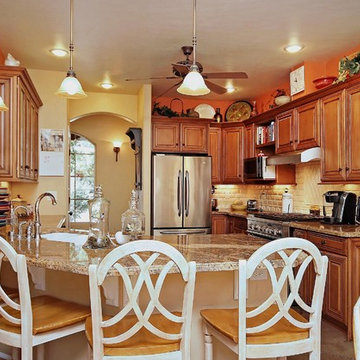
Semi traditional kitchen with granite countertop
Eat-in kitchen - mid-sized traditional l-shaped concrete floor and brown floor eat-in kitchen idea in Phoenix with raised-panel cabinets, medium tone wood cabinets, granite countertops, beige backsplash, subway tile backsplash, stainless steel appliances, an undermount sink and a peninsula
Eat-in kitchen - mid-sized traditional l-shaped concrete floor and brown floor eat-in kitchen idea in Phoenix with raised-panel cabinets, medium tone wood cabinets, granite countertops, beige backsplash, subway tile backsplash, stainless steel appliances, an undermount sink and a peninsula
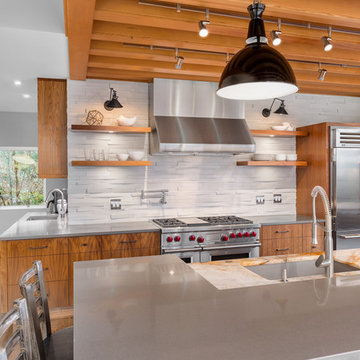
Portland Metro's Design and Build Firm | Photo Credit: Justin Krug
Example of a large trendy galley concrete floor eat-in kitchen design in Portland with an undermount sink, flat-panel cabinets, medium tone wood cabinets, granite countertops, beige backsplash, stone tile backsplash, stainless steel appliances and an island
Example of a large trendy galley concrete floor eat-in kitchen design in Portland with an undermount sink, flat-panel cabinets, medium tone wood cabinets, granite countertops, beige backsplash, stone tile backsplash, stainless steel appliances and an island
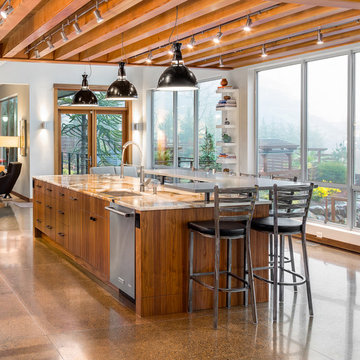
Portland Metro's Design and Build Firm | Photo Credit: Justin Krug
Eat-in kitchen - large contemporary galley concrete floor eat-in kitchen idea in Portland with an undermount sink, flat-panel cabinets, medium tone wood cabinets, granite countertops, beige backsplash, stone tile backsplash, stainless steel appliances and an island
Eat-in kitchen - large contemporary galley concrete floor eat-in kitchen idea in Portland with an undermount sink, flat-panel cabinets, medium tone wood cabinets, granite countertops, beige backsplash, stone tile backsplash, stainless steel appliances and an island
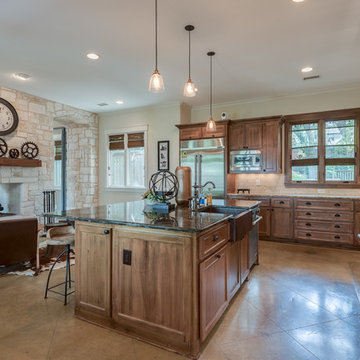
The client wanted to extend the bar to make room for bar stools and we selected a great dark colored feature granite to compliment the light granite counters on the perimeter of the kitchen. A copper farmhouse sink brings in a rustic touch and also works well with the cabinet hardware. A chef's delight, this charming kitchen does not disappoint. Photo Credit Mod Town Realty
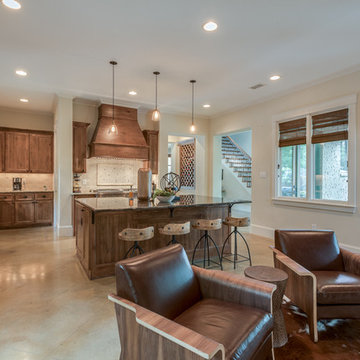
We just loved this little seating area off the kitchen. A copper accent table adds a rustic touch next to these cool modern leather and wood chairs all sitting on a cow hide rug in front of the stone fireplace. Photo Credit Mod Town Realty
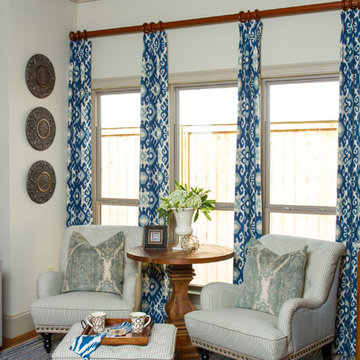
Photo Credit: Eugenia Photography
This coastal inspired transitional kitchen and keeping room blends rustic elements with bold colors and prints.
Example of a transitional concrete floor kitchen design in New Orleans with a farmhouse sink, raised-panel cabinets, medium tone wood cabinets, granite countertops, beige backsplash, stone tile backsplash, stainless steel appliances and an island
Example of a transitional concrete floor kitchen design in New Orleans with a farmhouse sink, raised-panel cabinets, medium tone wood cabinets, granite countertops, beige backsplash, stone tile backsplash, stainless steel appliances and an island
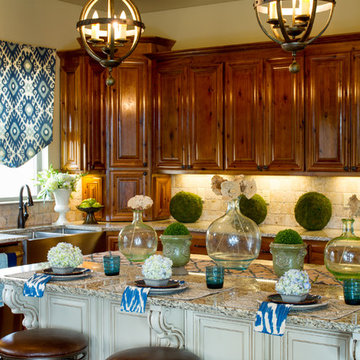
Photo Credit: Eugenia Photography
This coastal inspired transitional kitchen and keeping room blends rustic elements with bold colors and prints.
Kitchen - transitional concrete floor kitchen idea in New Orleans with a farmhouse sink, raised-panel cabinets, medium tone wood cabinets, granite countertops, beige backsplash, stone tile backsplash, stainless steel appliances and an island
Kitchen - transitional concrete floor kitchen idea in New Orleans with a farmhouse sink, raised-panel cabinets, medium tone wood cabinets, granite countertops, beige backsplash, stone tile backsplash, stainless steel appliances and an island
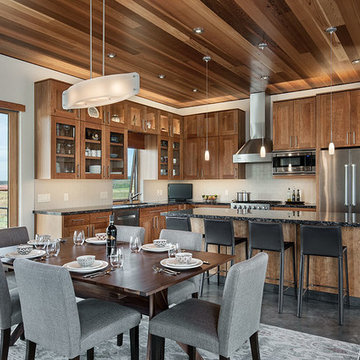
Open kitchen and dining area. Photo Credit: Roger Wade
Example of a mid-sized minimalist galley concrete floor and gray floor open concept kitchen design in Other with an undermount sink, medium tone wood cabinets, granite countertops, beige backsplash, ceramic backsplash, stainless steel appliances, an island and recessed-panel cabinets
Example of a mid-sized minimalist galley concrete floor and gray floor open concept kitchen design in Other with an undermount sink, medium tone wood cabinets, granite countertops, beige backsplash, ceramic backsplash, stainless steel appliances, an island and recessed-panel cabinets
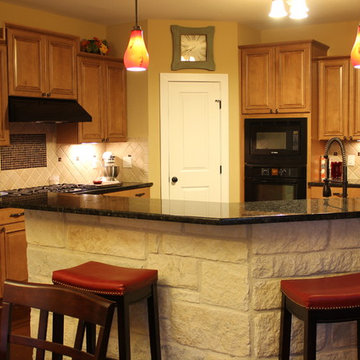
Mid-sized elegant l-shaped concrete floor eat-in kitchen photo in Austin with a farmhouse sink, raised-panel cabinets, medium tone wood cabinets, granite countertops, beige backsplash, stone tile backsplash and black appliances
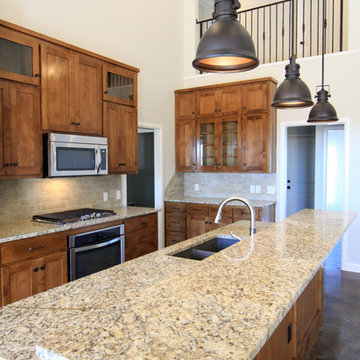
Inspiration for a mid-sized transitional concrete floor eat-in kitchen remodel in Austin with an undermount sink, shaker cabinets, medium tone wood cabinets, granite countertops, beige backsplash, porcelain backsplash, stainless steel appliances and an island
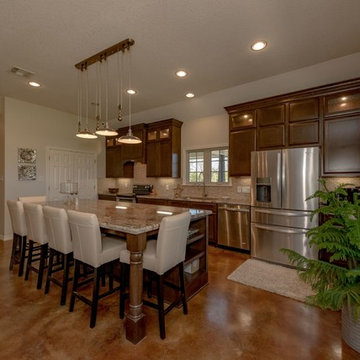
Mid-sized mountain style u-shaped concrete floor and brown floor open concept kitchen photo in Austin with an undermount sink, shaker cabinets, medium tone wood cabinets, granite countertops, beige backsplash, travertine backsplash, stainless steel appliances and an island
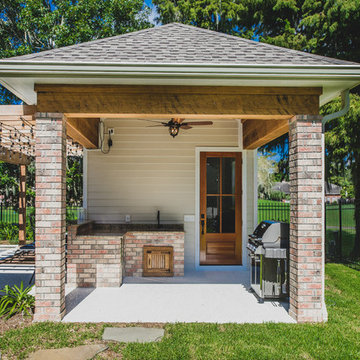
LazyEye Photography
Example of a small classic l-shaped concrete floor eat-in kitchen design in New Orleans with an undermount sink, louvered cabinets, medium tone wood cabinets, granite countertops, beige backsplash, stone slab backsplash, stainless steel appliances and an island
Example of a small classic l-shaped concrete floor eat-in kitchen design in New Orleans with an undermount sink, louvered cabinets, medium tone wood cabinets, granite countertops, beige backsplash, stone slab backsplash, stainless steel appliances and an island
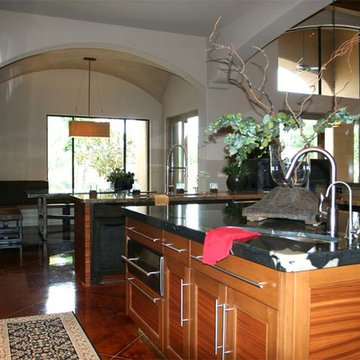
Island cabinets are alder inset with zebra wood and perimeter cabinets are quarter sawn oak.
Example of a huge trendy u-shaped concrete floor open concept kitchen design in Phoenix with an undermount sink, recessed-panel cabinets, medium tone wood cabinets, granite countertops, beige backsplash, glass sheet backsplash, stainless steel appliances and an island
Example of a huge trendy u-shaped concrete floor open concept kitchen design in Phoenix with an undermount sink, recessed-panel cabinets, medium tone wood cabinets, granite countertops, beige backsplash, glass sheet backsplash, stainless steel appliances and an island
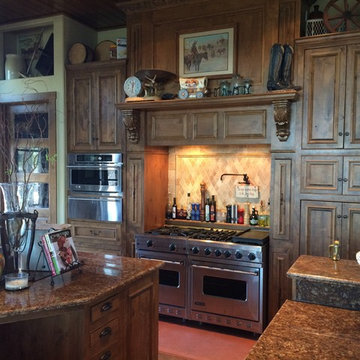
For myself, I used two separate cooktops: the Viking Wok single element and a four burner. One of the advantages is the Wok oven is large, compared to the small oven with a six burner.
I use the Wok element mostly for pressure-canning---see my pantry picture.
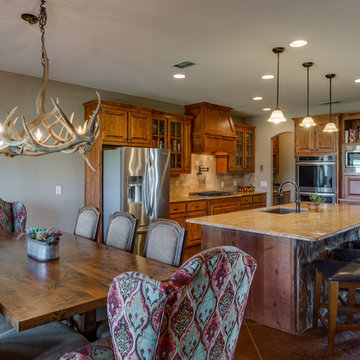
Custom rustic kitchen with granite countertops, travertine backsplash and stained, stamped concrete floors. Large rustic rock island and lots of custom cabinetry.
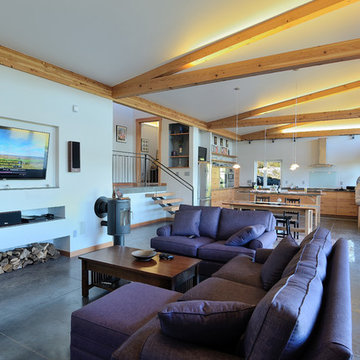
Design by Haven Design Workshop
Photography by Jim Smith Photography
Example of a mid-sized trendy galley concrete floor eat-in kitchen design in Seattle with a farmhouse sink, open cabinets, medium tone wood cabinets, granite countertops, beige backsplash, stainless steel appliances and an island
Example of a mid-sized trendy galley concrete floor eat-in kitchen design in Seattle with a farmhouse sink, open cabinets, medium tone wood cabinets, granite countertops, beige backsplash, stainless steel appliances and an island
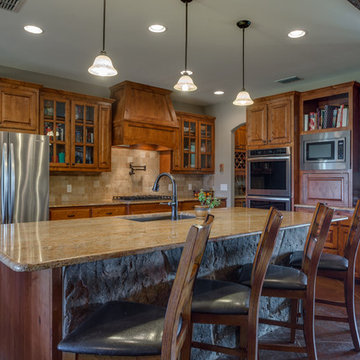
Custom rustic kitchen with granite countertops, travertine backsplash and stained, stamped concrete floors.
Inspiration for a mid-sized rustic l-shaped concrete floor and brown floor eat-in kitchen remodel in Austin with an undermount sink, raised-panel cabinets, medium tone wood cabinets, granite countertops, beige backsplash, travertine backsplash, stainless steel appliances and an island
Inspiration for a mid-sized rustic l-shaped concrete floor and brown floor eat-in kitchen remodel in Austin with an undermount sink, raised-panel cabinets, medium tone wood cabinets, granite countertops, beige backsplash, travertine backsplash, stainless steel appliances and an island
Concrete Floor Kitchen with Medium Tone Wood Cabinets, Granite Countertops and Beige Backsplash Ideas
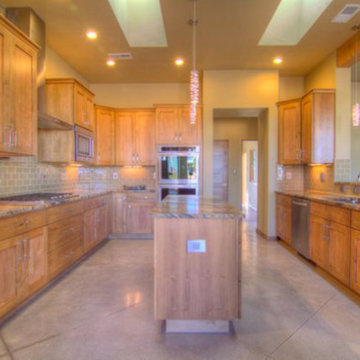
Example of a large minimalist u-shaped concrete floor enclosed kitchen design in Albuquerque with an undermount sink, shaker cabinets, medium tone wood cabinets, granite countertops, beige backsplash, glass tile backsplash, stainless steel appliances and an island
1





