Kitchen with Medium Tone Wood Cabinets, Granite Countertops and Beige Backsplash Ideas
Refine by:
Budget
Sort by:Popular Today
88621 - 20943 of 20,943 photos
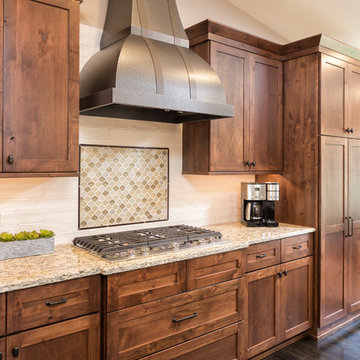
Photography: Landmark Photography | Interior Design: Studio M Interiors | Architecture: RDS Architects
Mid-sized elegant l-shaped dark wood floor and brown floor open concept kitchen photo in Minneapolis with an undermount sink, recessed-panel cabinets, medium tone wood cabinets, granite countertops, beige backsplash, ceramic backsplash, stainless steel appliances, an island and beige countertops
Mid-sized elegant l-shaped dark wood floor and brown floor open concept kitchen photo in Minneapolis with an undermount sink, recessed-panel cabinets, medium tone wood cabinets, granite countertops, beige backsplash, ceramic backsplash, stainless steel appliances, an island and beige countertops
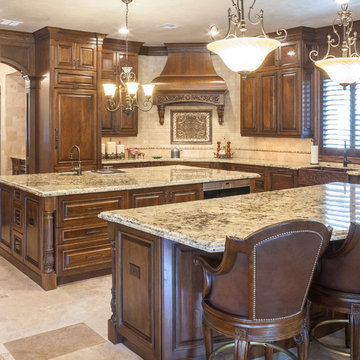
B-Rad Photography
Huge elegant l-shaped travertine floor eat-in kitchen photo in Houston with a farmhouse sink, raised-panel cabinets, medium tone wood cabinets, granite countertops, beige backsplash, stone tile backsplash, paneled appliances and two islands
Huge elegant l-shaped travertine floor eat-in kitchen photo in Houston with a farmhouse sink, raised-panel cabinets, medium tone wood cabinets, granite countertops, beige backsplash, stone tile backsplash, paneled appliances and two islands
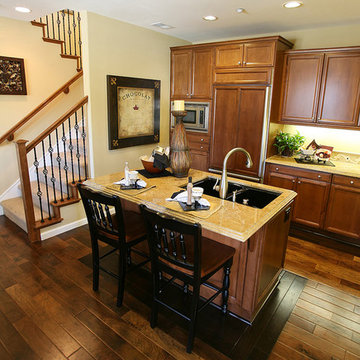
Walnut color hardwood floor in this cozy kitchen
Inspiration for a mid-sized timeless single-wall dark wood floor and brown floor open concept kitchen remodel in Los Angeles with a double-bowl sink, beaded inset cabinets, medium tone wood cabinets, granite countertops, beige backsplash, stone slab backsplash, paneled appliances and an island
Inspiration for a mid-sized timeless single-wall dark wood floor and brown floor open concept kitchen remodel in Los Angeles with a double-bowl sink, beaded inset cabinets, medium tone wood cabinets, granite countertops, beige backsplash, stone slab backsplash, paneled appliances and an island
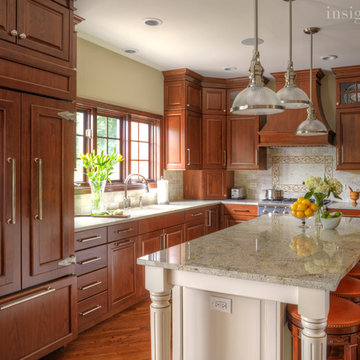
Mike Kaskel
Large elegant medium tone wood floor open concept kitchen photo in Chicago with an undermount sink, raised-panel cabinets, medium tone wood cabinets, granite countertops, beige backsplash, stone tile backsplash, paneled appliances and an island
Large elegant medium tone wood floor open concept kitchen photo in Chicago with an undermount sink, raised-panel cabinets, medium tone wood cabinets, granite countertops, beige backsplash, stone tile backsplash, paneled appliances and an island
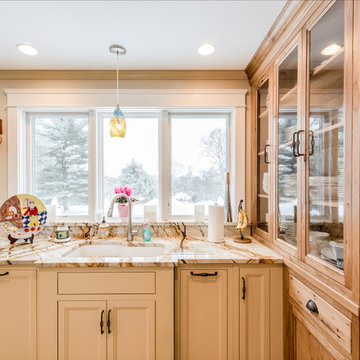
Huge mountain style u-shaped light wood floor eat-in kitchen photo in Providence with an undermount sink, recessed-panel cabinets, medium tone wood cabinets, granite countertops, beige backsplash, stone tile backsplash, stainless steel appliances and an island
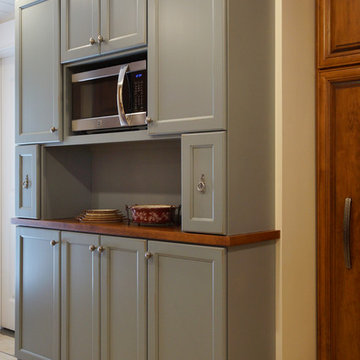
Angela Francis Interiors, LLC
Enclosed kitchen - mid-sized traditional u-shaped ceramic tile and beige floor enclosed kitchen idea in St Louis with a drop-in sink, beaded inset cabinets, medium tone wood cabinets, granite countertops, beige backsplash, ceramic backsplash, stainless steel appliances and no island
Enclosed kitchen - mid-sized traditional u-shaped ceramic tile and beige floor enclosed kitchen idea in St Louis with a drop-in sink, beaded inset cabinets, medium tone wood cabinets, granite countertops, beige backsplash, ceramic backsplash, stainless steel appliances and no island
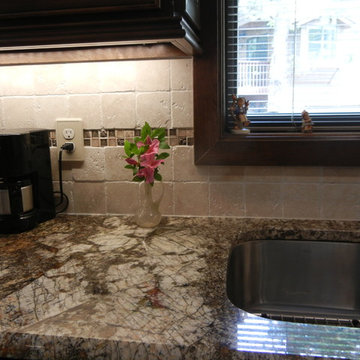
Roswell, GA
Marietta, Ga
Alpharetta, GA
Sandy Springs, GA
Johns Creek, GA
Example of a mid-sized classic l-shaped medium tone wood floor open concept kitchen design in Atlanta with an undermount sink, raised-panel cabinets, medium tone wood cabinets, granite countertops, beige backsplash, stone tile backsplash, stainless steel appliances and an island
Example of a mid-sized classic l-shaped medium tone wood floor open concept kitchen design in Atlanta with an undermount sink, raised-panel cabinets, medium tone wood cabinets, granite countertops, beige backsplash, stone tile backsplash, stainless steel appliances and an island
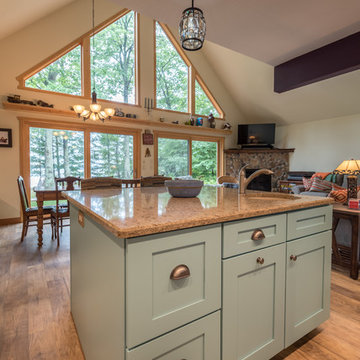
Denise Bauer Photography
Inspiration for a mid-sized transitional l-shaped medium tone wood floor and brown floor open concept kitchen remodel in Minneapolis with an undermount sink, shaker cabinets, medium tone wood cabinets, granite countertops, beige backsplash, ceramic backsplash, stainless steel appliances, an island and beige countertops
Inspiration for a mid-sized transitional l-shaped medium tone wood floor and brown floor open concept kitchen remodel in Minneapolis with an undermount sink, shaker cabinets, medium tone wood cabinets, granite countertops, beige backsplash, ceramic backsplash, stainless steel appliances, an island and beige countertops
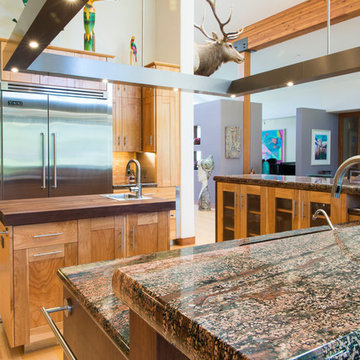
Remodeled in 2016, this contemporary kitchen is located on private golf course. Unique and stunning island and lighting treatments utilizing a combination of materials to complement and accentuate the design and functionality of the space.
Featuring Verde Fire Granite, Red Birch Cabinets, Walnut Cabinets, and Walnut Island Countertop.
McCandless & Associates Architects
Photo credit: Farrell Scott
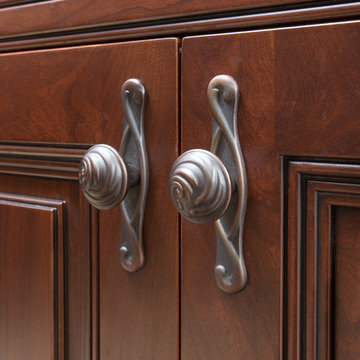
John Evans
Example of a large classic u-shaped marble floor kitchen design in Columbus with an undermount sink, beaded inset cabinets, medium tone wood cabinets, granite countertops, beige backsplash, stone tile backsplash, stainless steel appliances and an island
Example of a large classic u-shaped marble floor kitchen design in Columbus with an undermount sink, beaded inset cabinets, medium tone wood cabinets, granite countertops, beige backsplash, stone tile backsplash, stainless steel appliances and an island
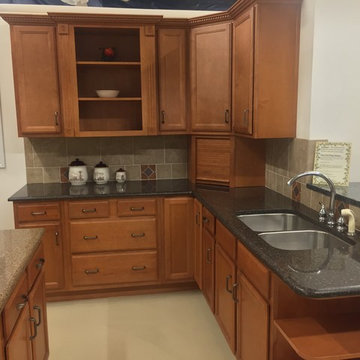
Kitchen pantry - large traditional l-shaped ceramic tile kitchen pantry idea in Miami with a double-bowl sink, recessed-panel cabinets, medium tone wood cabinets, granite countertops, beige backsplash, ceramic backsplash, stainless steel appliances and an island
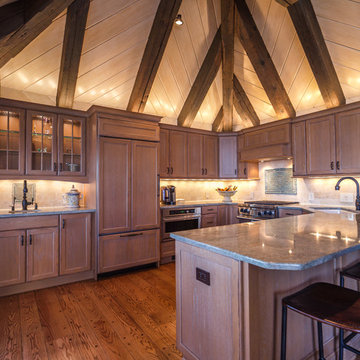
Renovated Kitchen of an historic Harold Zook house.
Photography by Bill Meyer
Eclectic u-shaped open concept kitchen photo in Chicago with an undermount sink, recessed-panel cabinets, medium tone wood cabinets, granite countertops, beige backsplash, stone tile backsplash and paneled appliances
Eclectic u-shaped open concept kitchen photo in Chicago with an undermount sink, recessed-panel cabinets, medium tone wood cabinets, granite countertops, beige backsplash, stone tile backsplash and paneled appliances
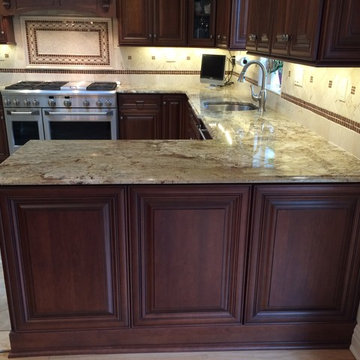
Inspiration for a mid-sized timeless u-shaped porcelain tile eat-in kitchen remodel in New York with an undermount sink, raised-panel cabinets, medium tone wood cabinets, granite countertops, beige backsplash, porcelain backsplash, stainless steel appliances and no island
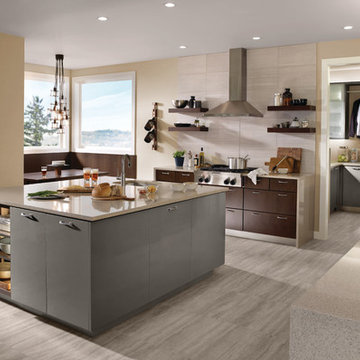
Eat-in kitchen - large transitional l-shaped porcelain tile and gray floor eat-in kitchen idea in Richmond with an undermount sink, flat-panel cabinets, granite countertops, beige backsplash, porcelain backsplash, stainless steel appliances, an island and medium tone wood cabinets
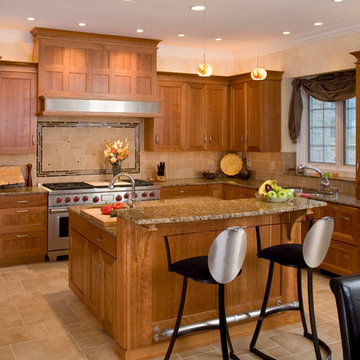
Our kitchen features hand crafted quartersawn cherry cabinets with mitered frames for a European flair. The 10 ft ceiling height allows the precision recessed lighting fixtures to high-lite this rooms finest features. Above & below cabinet accent lighting improves counter tasking and accentuates to tall ceiling height. With 12 lighting circuits in this one room, the Lutron scene lighting control system is a must!
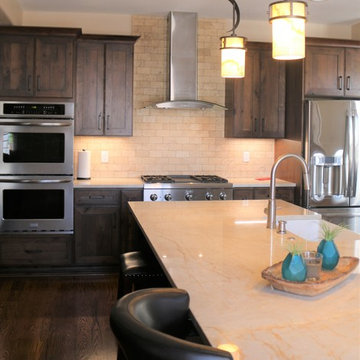
Example of a mid-sized transitional l-shaped medium tone wood floor and brown floor open concept kitchen design in Denver with recessed-panel cabinets, medium tone wood cabinets, granite countertops, beige backsplash, stone tile backsplash, stainless steel appliances, two islands and multicolored countertops
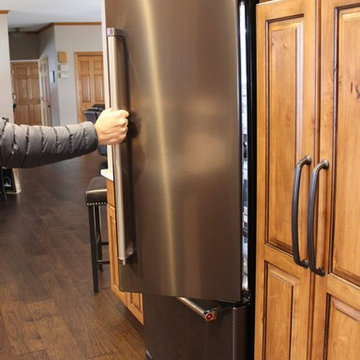
A rural Kewanee home gets a remodeled kitchen featuring Rustic Beech cabinetry and White Sand Granite tops, Black Stainless Steel appliances, and the legrand undercabinet lighting system. Kitchen remodeled from start to finish by Village Home Stores.
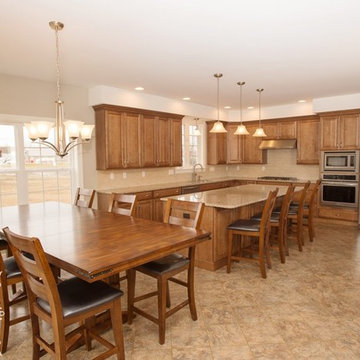
This l-shaped kitchen boasts an expansive island, all featuring a maple, medium toned stained wood finish with raised panel door style and brushed nickel hardware. Granite countertops sit on top with an undermount, stainless steel, double bowl kitchen sink and Moen Etch kitchen faucet with high arc, integrated pull down spray and side spray. Beige subway ceramic tile is layed as the backsplash. Stainless steel appliances fill the space, along with a french door refrigerator, built in stainless steel microwave and wall oven and drop in, gas cooktop with VentaHood. Brushed nickel square globed light fixtures illuminate the work space and dining area. Pendant lights are over the island, while a 5-light chandelier is over the dining room table. Recessed lights light the walking path around the island. The flooring is a luxury vinyl 12x12 tile in a slate finish, which butts up to luxury vinyl planks that flow into the open concept living room.
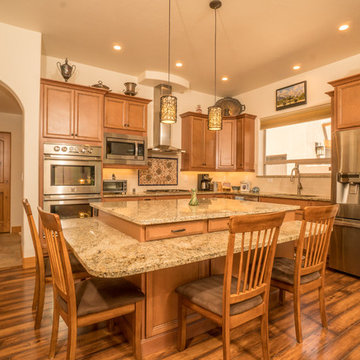
This kitchen was designed for both working and entertaining. The archways, knotty alder wood doors, and multi stained floor echo the Southwest feel of this home built by Keystone Custom Builders.
Kitchen with Medium Tone Wood Cabinets, Granite Countertops and Beige Backsplash Ideas
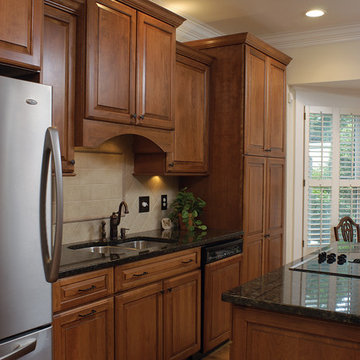
There's no one term to describe this classic kitchen design. It has farmhouse elements while bring traditional at it's core. The unusual element is the custom made china hutch that was the centerpiece for the clients' design wishes.
The rest of the kitchen is simple classic design with excellent function and storage.
4432

