Kitchen with Medium Tone Wood Cabinets and Granite Countertops Ideas
Refine by:
Budget
Sort by:Popular Today
51981 - 52000 of 59,567 photos
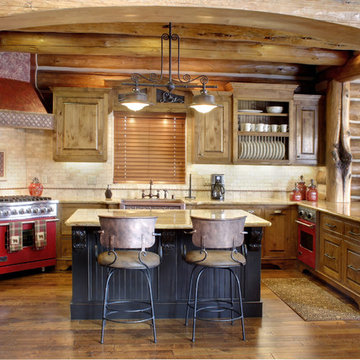
Mid-sized mountain style u-shaped medium tone wood floor and brown floor open concept kitchen photo in Seattle with a farmhouse sink, raised-panel cabinets, medium tone wood cabinets, beige backsplash, colored appliances, an island, granite countertops and ceramic backsplash
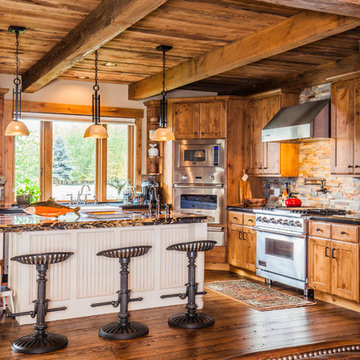
This is Beautiful Custom home built in Big Fork, MT. It's a 3,600 sq ft 3 suite bed bath with bonus room and office. Built in 2015 By R Lake Construction. For any information please Call 406-209-4805
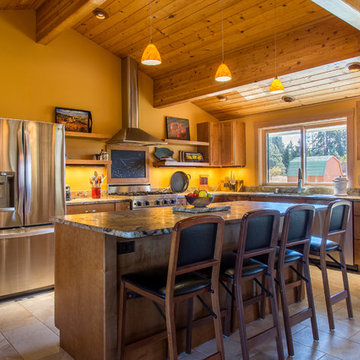
The Northwest feel in this transitional kitchen is unmistakable, but the richness of the materials used elevate the aura of the room to anything but rustic. Made to order cabinetry is Medallion's Mission Flat Panel door style in maple with Chestnut finish. House designed by Platform Design Studio, White Salmon, WA. Kitchen designed by Allen's Fine Woodworking, Hood River, OR.
Photos by Zach Luellen Photography, LLC.
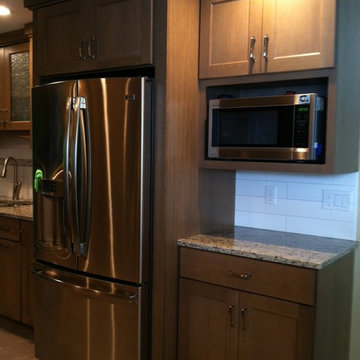
Mel Lapp
Example of a mid-sized classic l-shaped ceramic tile eat-in kitchen design in New York with an undermount sink, shaker cabinets, medium tone wood cabinets, granite countertops, white backsplash, ceramic backsplash, stainless steel appliances and a peninsula
Example of a mid-sized classic l-shaped ceramic tile eat-in kitchen design in New York with an undermount sink, shaker cabinets, medium tone wood cabinets, granite countertops, white backsplash, ceramic backsplash, stainless steel appliances and a peninsula
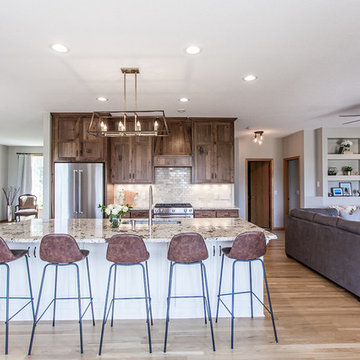
Example of a small trendy single-wall light wood floor and beige floor open concept kitchen design in Minneapolis with an undermount sink, shaker cabinets, medium tone wood cabinets, granite countertops, beige backsplash, stone tile backsplash, stainless steel appliances, an island and brown countertops
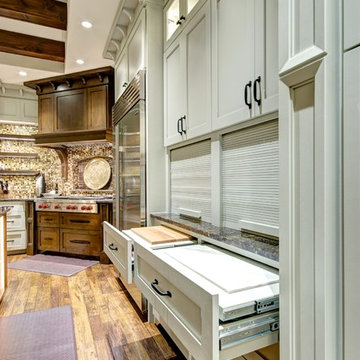
Christopher Davison, AIA
Example of a large arts and crafts l-shaped medium tone wood floor eat-in kitchen design in Austin with shaker cabinets, medium tone wood cabinets, granite countertops, multicolored backsplash, mosaic tile backsplash, stainless steel appliances and an island
Example of a large arts and crafts l-shaped medium tone wood floor eat-in kitchen design in Austin with shaker cabinets, medium tone wood cabinets, granite countertops, multicolored backsplash, mosaic tile backsplash, stainless steel appliances and an island
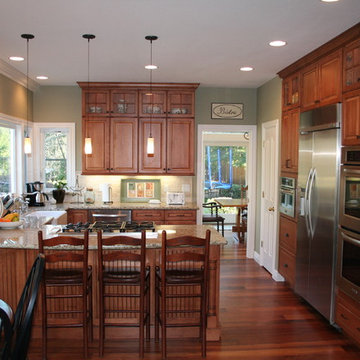
Maple Glazed Cabinets by Dura Supreme, Raised Panel, Stacked Cabinets with glass & Mullions, Cherry floors, built-in Refrigerator, Double Ovens, Farm House Sink by Rohl
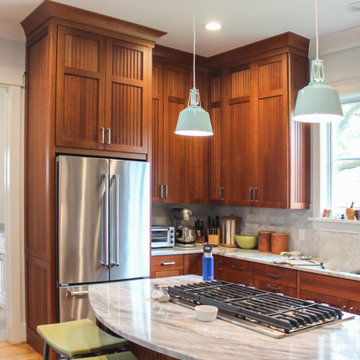
This custom home is part of the Carillon Place infill development in Richmond.
Open concept kitchen - large craftsman u-shaped light wood floor open concept kitchen idea in Richmond with an undermount sink, shaker cabinets, medium tone wood cabinets, granite countertops, gray backsplash, ceramic backsplash, stainless steel appliances, an island and gray countertops
Open concept kitchen - large craftsman u-shaped light wood floor open concept kitchen idea in Richmond with an undermount sink, shaker cabinets, medium tone wood cabinets, granite countertops, gray backsplash, ceramic backsplash, stainless steel appliances, an island and gray countertops
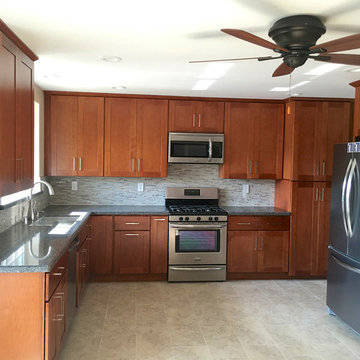
Enclosed kitchen - mid-sized transitional u-shaped porcelain tile and gray floor enclosed kitchen idea in Los Angeles with an undermount sink, shaker cabinets, medium tone wood cabinets, granite countertops, gray backsplash, matchstick tile backsplash, stainless steel appliances, no island and black countertops
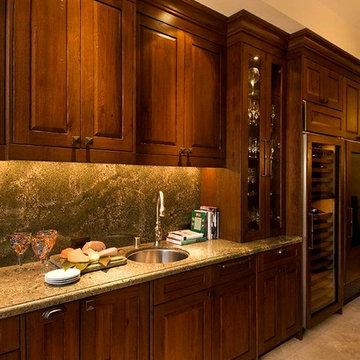
http://www.franzenphotography.com/
Inspiration for a mid-sized tropical u-shaped travertine floor and beige floor open concept kitchen remodel in Hawaii with an undermount sink, raised-panel cabinets, medium tone wood cabinets, granite countertops, green backsplash, stone slab backsplash, paneled appliances, an island and green countertops
Inspiration for a mid-sized tropical u-shaped travertine floor and beige floor open concept kitchen remodel in Hawaii with an undermount sink, raised-panel cabinets, medium tone wood cabinets, granite countertops, green backsplash, stone slab backsplash, paneled appliances, an island and green countertops
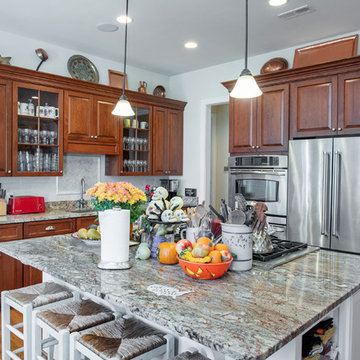
This refacing project took place in Lorton, VA. The regal look of the new, raised-panel doors nicely compliments the glass display cabinets, while the floating shelves provide a pop of contrast. Hidden behind the cherry doors is a trash can pullout, and a tip-out tray. The eat-in island ties the whole design together in a kitchen that is truly the heart of this home.
See more at https://www.kitchensaver.com/
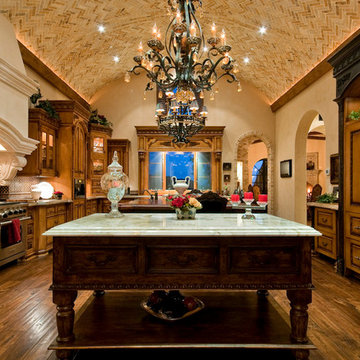
We love this traditional style kitchen with it's double islands, stone hood, and dark wood floors.
Inspiration for a huge mediterranean u-shaped medium tone wood floor open concept kitchen remodel in Phoenix with a farmhouse sink, recessed-panel cabinets, medium tone wood cabinets, granite countertops, beige backsplash, mosaic tile backsplash, stainless steel appliances and two islands
Inspiration for a huge mediterranean u-shaped medium tone wood floor open concept kitchen remodel in Phoenix with a farmhouse sink, recessed-panel cabinets, medium tone wood cabinets, granite countertops, beige backsplash, mosaic tile backsplash, stainless steel appliances and two islands
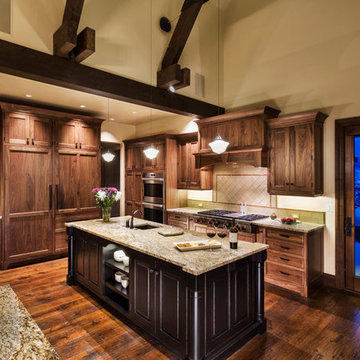
Michael Hefferon
Example of a huge classic u-shaped medium tone wood floor eat-in kitchen design in Denver with flat-panel cabinets, medium tone wood cabinets, an island, granite countertops, green backsplash, glass tile backsplash, paneled appliances and a single-bowl sink
Example of a huge classic u-shaped medium tone wood floor eat-in kitchen design in Denver with flat-panel cabinets, medium tone wood cabinets, an island, granite countertops, green backsplash, glass tile backsplash, paneled appliances and a single-bowl sink
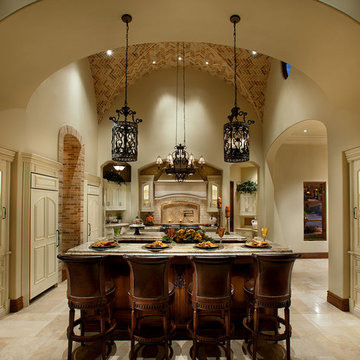
Luxurious Silverleaf home by Fratantoni Interior Designers.
Follow us on Facebook, Twitter, Instagram and Pinterest for more!
Huge u-shaped travertine floor open concept kitchen photo in Phoenix with a farmhouse sink, raised-panel cabinets, medium tone wood cabinets, granite countertops, beige backsplash, subway tile backsplash, stainless steel appliances and two islands
Huge u-shaped travertine floor open concept kitchen photo in Phoenix with a farmhouse sink, raised-panel cabinets, medium tone wood cabinets, granite countertops, beige backsplash, subway tile backsplash, stainless steel appliances and two islands
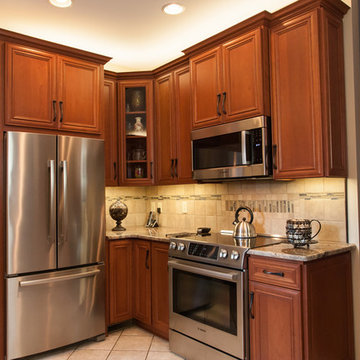
The cabinets we used in this warm and welcoming kitchen are our DeWils Millsboro Cherry line in Cinnamon. They paired beautifully with cream Granite counter tops in Bordeaux. A beautiful back splash with slate accents enhances the kitchen with special border detail at the stove. We also added under cabinet lights, above cabinet lighting, and replaced the window over sink completing this gorgeous kitchen.
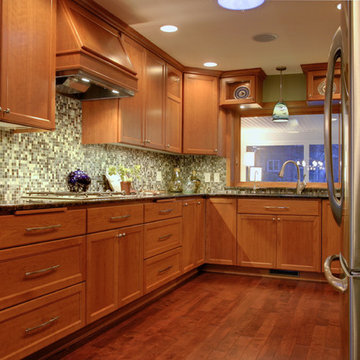
The owners of this kitchen do a lot of baking/cooking so they needed plenty of prep areas, a double oven and convenient storage. As world travelers they also want to display some of their collected artifacts.
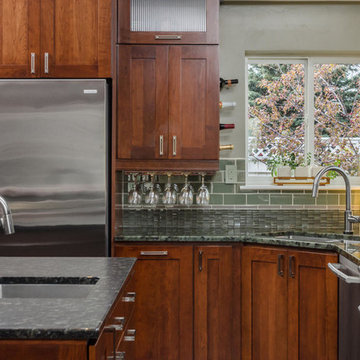
Dave M. Davis
Inspiration for a large transitional u-shaped porcelain tile and gray floor eat-in kitchen remodel in Other with a single-bowl sink, shaker cabinets, medium tone wood cabinets, granite countertops, green backsplash, mosaic tile backsplash, stainless steel appliances, an island and gray countertops
Inspiration for a large transitional u-shaped porcelain tile and gray floor eat-in kitchen remodel in Other with a single-bowl sink, shaker cabinets, medium tone wood cabinets, granite countertops, green backsplash, mosaic tile backsplash, stainless steel appliances, an island and gray countertops
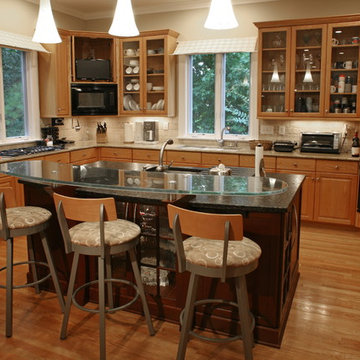
Dennis Nodine
Eat-in kitchen - mid-sized transitional u-shaped medium tone wood floor eat-in kitchen idea in Charlotte with recessed-panel cabinets, an island, an undermount sink, medium tone wood cabinets, granite countertops, beige backsplash, stone tile backsplash and stainless steel appliances
Eat-in kitchen - mid-sized transitional u-shaped medium tone wood floor eat-in kitchen idea in Charlotte with recessed-panel cabinets, an island, an undermount sink, medium tone wood cabinets, granite countertops, beige backsplash, stone tile backsplash and stainless steel appliances

Concealed message center.
Alex Claney Photography, LauraDesignCo.
Large elegant medium tone wood floor open concept kitchen photo in Chicago with a double-bowl sink, raised-panel cabinets, medium tone wood cabinets, granite countertops, multicolored backsplash, glass tile backsplash, stainless steel appliances and an island
Large elegant medium tone wood floor open concept kitchen photo in Chicago with a double-bowl sink, raised-panel cabinets, medium tone wood cabinets, granite countertops, multicolored backsplash, glass tile backsplash, stainless steel appliances and an island
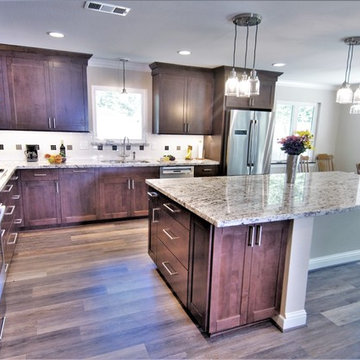
Take a gander at this pin-tucked kitchen! Space galore with extra-wide passage on an indestructible floor of Deluxe vinyl planks (waterproof). The island provides ample informal seating, while the addition's space behind the island affords a dining room without walls. Custom, stained pre-fab cabinets give structure to the room, anchoring the kitchen in the generous new space created. Design: Laura Lerond. Photo: Dan Bawden.
Photo: Dan Bawden.
Kitchen with Medium Tone Wood Cabinets and Granite Countertops Ideas
2600





