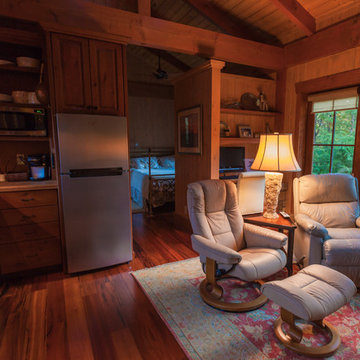Small Kitchen with Medium Tone Wood Cabinets and Wood Countertops Ideas
Refine by:
Budget
Sort by:Popular Today
1 - 20 of 257 photos
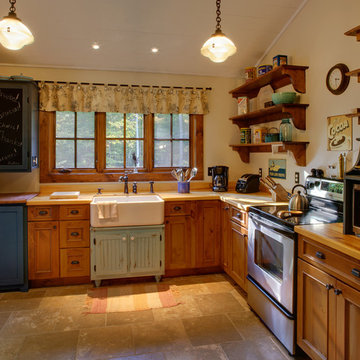
Kitchen addition to hand hewn log cabin. Custom made blue cabinet to left. Custom made sink base. Custom made wood shelves. Ralph Lauren curtain fabric. ©Tricia Shay

Kitchen. Photo by Clark Dugger
Inspiration for a small contemporary galley medium tone wood floor and brown floor enclosed kitchen remodel in Los Angeles with an undermount sink, open cabinets, medium tone wood cabinets, wood countertops, brown backsplash, wood backsplash, paneled appliances and no island
Inspiration for a small contemporary galley medium tone wood floor and brown floor enclosed kitchen remodel in Los Angeles with an undermount sink, open cabinets, medium tone wood cabinets, wood countertops, brown backsplash, wood backsplash, paneled appliances and no island

A Big Chill Retro refrigerator and dishwasher in mint green add cool color to the space.
Kitchen - small country l-shaped terra-cotta tile and orange floor kitchen idea in Miami with a farmhouse sink, open cabinets, medium tone wood cabinets, wood countertops, white backsplash, colored appliances and an island
Kitchen - small country l-shaped terra-cotta tile and orange floor kitchen idea in Miami with a farmhouse sink, open cabinets, medium tone wood cabinets, wood countertops, white backsplash, colored appliances and an island

Kitchen pantry - small traditional single-wall medium tone wood floor and brown floor kitchen pantry idea in Chicago with an undermount sink, open cabinets, medium tone wood cabinets, wood countertops, gray backsplash, marble backsplash, black appliances and brown countertops
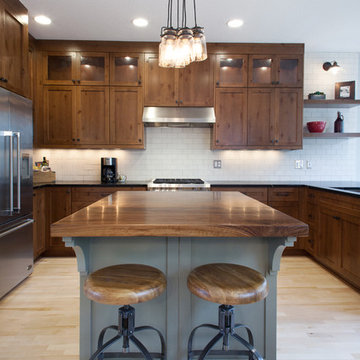
Portland Metro's Design and Build Firm | Photo Credit: Shawn St. Peter
Eat-in kitchen - small transitional u-shaped light wood floor eat-in kitchen idea in Portland with an undermount sink, shaker cabinets, medium tone wood cabinets, wood countertops, white backsplash, stone tile backsplash, stainless steel appliances and an island
Eat-in kitchen - small transitional u-shaped light wood floor eat-in kitchen idea in Portland with an undermount sink, shaker cabinets, medium tone wood cabinets, wood countertops, white backsplash, stone tile backsplash, stainless steel appliances and an island
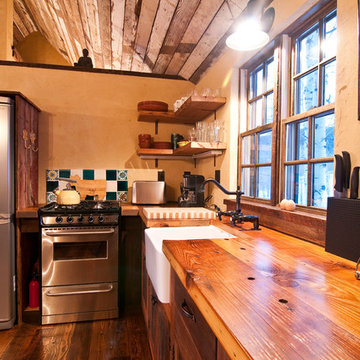
Reclaimed heart pine countertops, built on site.
Trent Bona Photography
Kitchen - small rustic l-shaped medium tone wood floor kitchen idea in Denver with a farmhouse sink, recessed-panel cabinets, medium tone wood cabinets, wood countertops and no island
Kitchen - small rustic l-shaped medium tone wood floor kitchen idea in Denver with a farmhouse sink, recessed-panel cabinets, medium tone wood cabinets, wood countertops and no island

Architect: Michelle Penn, AIA Reminiscent of a farmhouse with simple lines and color, but yet a modern look influenced by the homeowner's Danish roots. This very compact home uses passive green building techniques. It is also wheelchair accessible and includes a elevator. We included an area to hang hats and jackets when coming in from the garage. The lower one works perfectly from a wheelchair. The owner loves to prep for meals so we designed a lower counter area for a wheelchair to simply pull up. Photo Credit: Dave Thiel
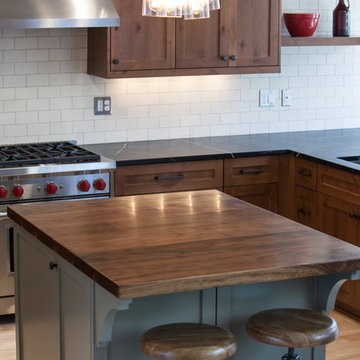
Portland Metro's Design and Build Firm | Photo Credit: Shawn St. Peter
Eat-in kitchen - small transitional u-shaped light wood floor eat-in kitchen idea in Portland with an undermount sink, shaker cabinets, medium tone wood cabinets, wood countertops, white backsplash, stone tile backsplash, stainless steel appliances and an island
Eat-in kitchen - small transitional u-shaped light wood floor eat-in kitchen idea in Portland with an undermount sink, shaker cabinets, medium tone wood cabinets, wood countertops, white backsplash, stone tile backsplash, stainless steel appliances and an island
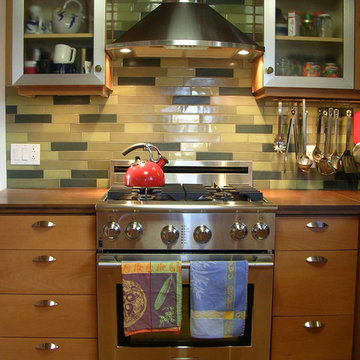
Michael Sheats
Open concept kitchen - small contemporary u-shaped cork floor open concept kitchen idea in San Francisco with a single-bowl sink, shaker cabinets, medium tone wood cabinets, wood countertops, multicolored backsplash, subway tile backsplash and stainless steel appliances
Open concept kitchen - small contemporary u-shaped cork floor open concept kitchen idea in San Francisco with a single-bowl sink, shaker cabinets, medium tone wood cabinets, wood countertops, multicolored backsplash, subway tile backsplash and stainless steel appliances
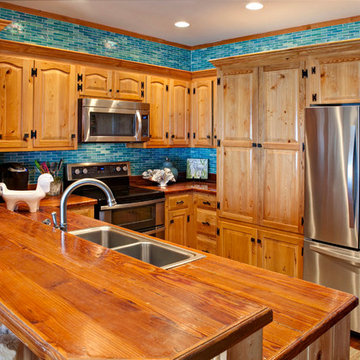
Timeless Memories Photography
Inspiration for a small coastal u-shaped medium tone wood floor kitchen remodel in Charleston with a double-bowl sink, raised-panel cabinets, medium tone wood cabinets, wood countertops, blue backsplash, glass tile backsplash, stainless steel appliances and a peninsula
Inspiration for a small coastal u-shaped medium tone wood floor kitchen remodel in Charleston with a double-bowl sink, raised-panel cabinets, medium tone wood cabinets, wood countertops, blue backsplash, glass tile backsplash, stainless steel appliances and a peninsula
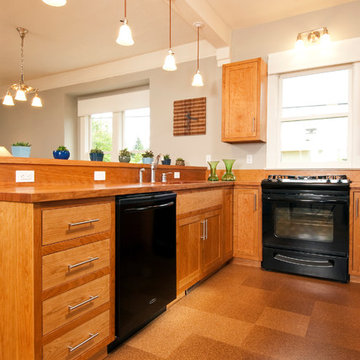
For this 1920’s bungalow, a comprehensive energy upgrade reduced energy consumption by 50%. Green Hammer worked in collaboration with furniture maker The Joinery to execute the fit and finish of the interiors.
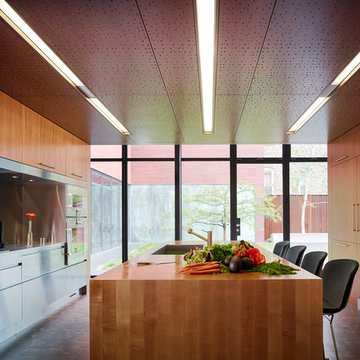
Photo © Christopher Barrett
Architect: Brininstool + Lynch Architecture Design
Kitchen - small modern galley medium tone wood floor kitchen idea in Chicago with an undermount sink, flat-panel cabinets, medium tone wood cabinets, wood countertops, metallic backsplash, stainless steel appliances and an island
Kitchen - small modern galley medium tone wood floor kitchen idea in Chicago with an undermount sink, flat-panel cabinets, medium tone wood cabinets, wood countertops, metallic backsplash, stainless steel appliances and an island
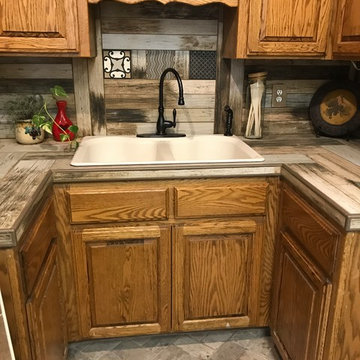
Example of a small mountain style u-shaped brick floor and beige floor enclosed kitchen design in Other with a drop-in sink, raised-panel cabinets, medium tone wood cabinets, wood countertops, beige backsplash, wood backsplash, black appliances and no island
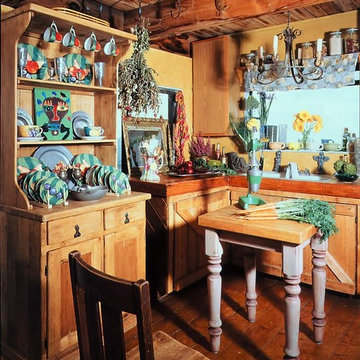
Small mountain style l-shaped dark wood floor and brown floor enclosed kitchen photo in Los Angeles with a drop-in sink, shaker cabinets, medium tone wood cabinets, wood countertops and an island
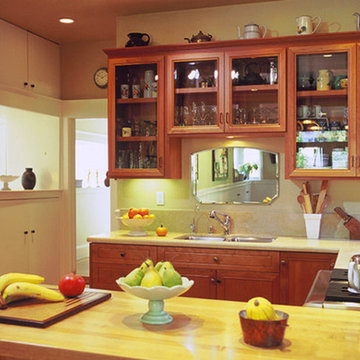
Mirror above the sink
Eat-in kitchen - small craftsman u-shaped medium tone wood floor eat-in kitchen idea in San Francisco with an undermount sink, glass-front cabinets, medium tone wood cabinets, wood countertops, stone slab backsplash, stainless steel appliances and a peninsula
Eat-in kitchen - small craftsman u-shaped medium tone wood floor eat-in kitchen idea in San Francisco with an undermount sink, glass-front cabinets, medium tone wood cabinets, wood countertops, stone slab backsplash, stainless steel appliances and a peninsula
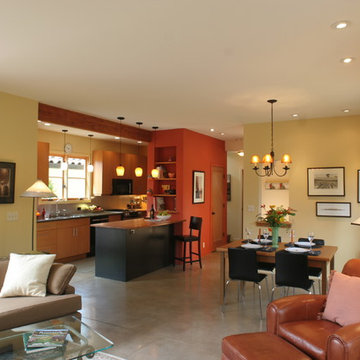
New 2-story, 1,250 sf. house attached to existing 1-story house on corner lot.
Small footprint lives large with open spaces and back courtyard. Highly durable materials include radiant slab, stucco siding and concrete roof tiles.
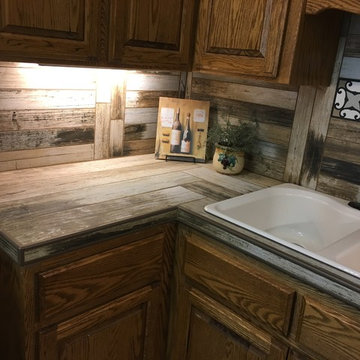
Wood Look Tile Countertop and Backsplash
Small country u-shaped porcelain tile and beige floor enclosed kitchen photo in Other with a drop-in sink, raised-panel cabinets, medium tone wood cabinets, wood countertops, beige backsplash, porcelain backsplash, black appliances and no island
Small country u-shaped porcelain tile and beige floor enclosed kitchen photo in Other with a drop-in sink, raised-panel cabinets, medium tone wood cabinets, wood countertops, beige backsplash, porcelain backsplash, black appliances and no island
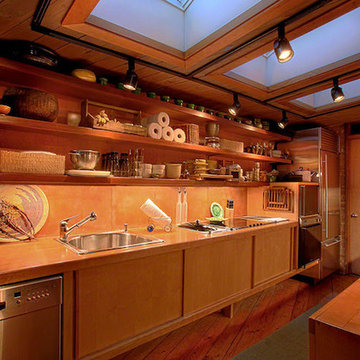
This all-wood kitchen is original to the house. Only the Gaggenau and Sub Zero appliances were added. Open shelving requires being very neat and having lots of beautiful things that are readily available for use. The kitchen decor depends on every object being both attractive and functional. Even rolls of paper towels become sculptural. The beetle in the foreground is bronze.
Photography by: Norman Sizemore
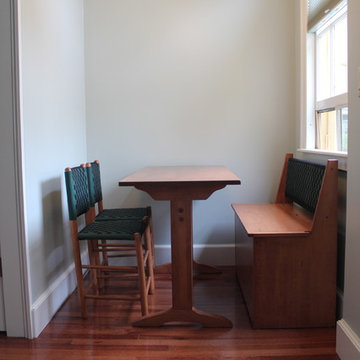
S. Timberlake
Inspiration for a small eclectic l-shaped medium tone wood floor eat-in kitchen remodel in Portland Maine with medium tone wood cabinets and wood countertops
Inspiration for a small eclectic l-shaped medium tone wood floor eat-in kitchen remodel in Portland Maine with medium tone wood cabinets and wood countertops
Small Kitchen with Medium Tone Wood Cabinets and Wood Countertops Ideas
1






