Concrete Floor Kitchen with Medium Tone Wood Cabinets Ideas
Refine by:
Budget
Sort by:Popular Today
1 - 20 of 3,248 photos
Item 1 of 3

1960s u-shaped concrete floor, beige floor, exposed beam and shiplap ceiling eat-in kitchen photo in Other with an undermount sink, flat-panel cabinets, medium tone wood cabinets, quartz countertops, white backsplash, stainless steel appliances, a peninsula and beige countertops

Photography by Dale Lang
Inspiration for a mid-sized contemporary l-shaped concrete floor open concept kitchen remodel in Seattle with an undermount sink, flat-panel cabinets, medium tone wood cabinets, solid surface countertops, gray backsplash, ceramic backsplash, stainless steel appliances and an island
Inspiration for a mid-sized contemporary l-shaped concrete floor open concept kitchen remodel in Seattle with an undermount sink, flat-panel cabinets, medium tone wood cabinets, solid surface countertops, gray backsplash, ceramic backsplash, stainless steel appliances and an island
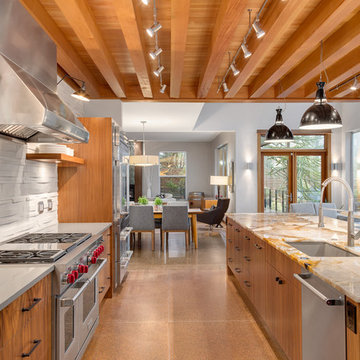
Portland Metro's Design and Build Firm | Photo Credit: Justin Krug
Example of a large trendy galley concrete floor and brown floor eat-in kitchen design in Portland with an undermount sink, flat-panel cabinets, medium tone wood cabinets, granite countertops, stone tile backsplash, stainless steel appliances, an island and white backsplash
Example of a large trendy galley concrete floor and brown floor eat-in kitchen design in Portland with an undermount sink, flat-panel cabinets, medium tone wood cabinets, granite countertops, stone tile backsplash, stainless steel appliances, an island and white backsplash

Kitchen - large contemporary l-shaped concrete floor and gray floor kitchen idea in Phoenix with flat-panel cabinets, white backsplash, stainless steel appliances, an island, white countertops, an undermount sink, medium tone wood cabinets, quartz countertops and ceramic backsplash
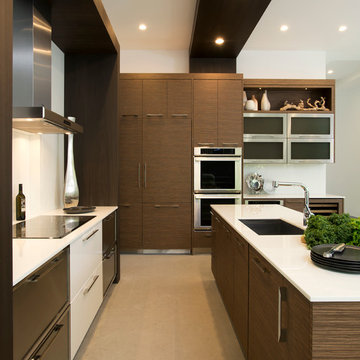
There are 4 different wood veneers used, plus various splashings of stainless steel throughout this hyper-modern dream Kitchen.
Photo credits: Matthew Horton

warm white oak and blackened oak custom crafted kitchen with zellige tile and quartz countertops.
Inspiration for a large 1950s concrete floor and gray floor open concept kitchen remodel in New York with an undermount sink, flat-panel cabinets, medium tone wood cabinets, quartz countertops, beige backsplash, ceramic backsplash, black appliances, an island and gray countertops
Inspiration for a large 1950s concrete floor and gray floor open concept kitchen remodel in New York with an undermount sink, flat-panel cabinets, medium tone wood cabinets, quartz countertops, beige backsplash, ceramic backsplash, black appliances, an island and gray countertops
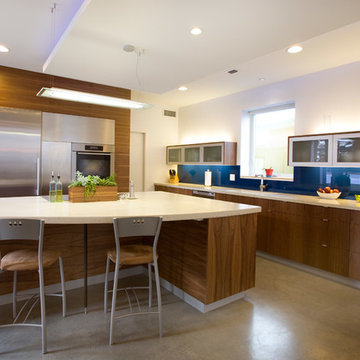
Example of a trendy concrete floor and gray floor kitchen design in Salt Lake City with flat-panel cabinets, medium tone wood cabinets, blue backsplash, glass sheet backsplash, stainless steel appliances and an island

Benjamin Benschneider
Inspiration for a large contemporary galley concrete floor open concept kitchen remodel in Seattle with an undermount sink, medium tone wood cabinets, glass countertops, glass tile backsplash, paneled appliances and an island
Inspiration for a large contemporary galley concrete floor open concept kitchen remodel in Seattle with an undermount sink, medium tone wood cabinets, glass countertops, glass tile backsplash, paneled appliances and an island

John Granen
Example of a mid-sized trendy galley concrete floor and gray floor open concept kitchen design in Seattle with an undermount sink, flat-panel cabinets, medium tone wood cabinets, quartz countertops, white backsplash, stone slab backsplash, stainless steel appliances and an island
Example of a mid-sized trendy galley concrete floor and gray floor open concept kitchen design in Seattle with an undermount sink, flat-panel cabinets, medium tone wood cabinets, quartz countertops, white backsplash, stone slab backsplash, stainless steel appliances and an island
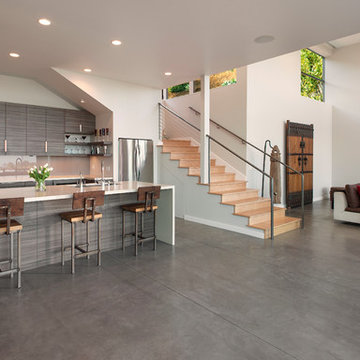
Architect: Becker Henson Niksto
General Contractor: Allen Construction
Photographer: Jim Bartsch Photography
Inspiration for a mid-sized contemporary galley concrete floor eat-in kitchen remodel in Santa Barbara with an undermount sink, flat-panel cabinets, medium tone wood cabinets, quartz countertops, white backsplash, white appliances, an island and glass sheet backsplash
Inspiration for a mid-sized contemporary galley concrete floor eat-in kitchen remodel in Santa Barbara with an undermount sink, flat-panel cabinets, medium tone wood cabinets, quartz countertops, white backsplash, white appliances, an island and glass sheet backsplash

Large urban galley concrete floor and gray floor open concept kitchen photo in New York with shaker cabinets, medium tone wood cabinets, wood countertops and an island

Builder: John Kraemer & Sons | Photography: Landmark Photography
Inspiration for a small modern concrete floor kitchen remodel in Minneapolis with flat-panel cabinets, medium tone wood cabinets, limestone countertops, beige backsplash, stainless steel appliances and an island
Inspiration for a small modern concrete floor kitchen remodel in Minneapolis with flat-panel cabinets, medium tone wood cabinets, limestone countertops, beige backsplash, stainless steel appliances and an island
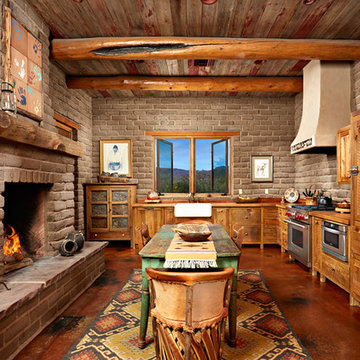
Example of a large southwest u-shaped concrete floor eat-in kitchen design in Phoenix with a farmhouse sink, medium tone wood cabinets, stainless steel appliances, an island, wood countertops, raised-panel cabinets, beige backsplash and stone tile backsplash
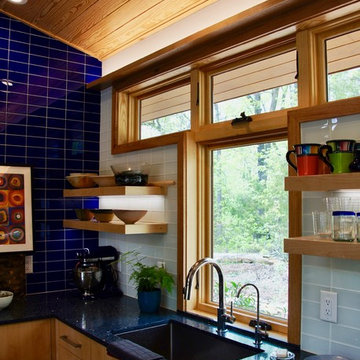
Photographs by Sophie Piesse
Open concept kitchen - small contemporary l-shaped concrete floor and gray floor open concept kitchen idea in Raleigh with an undermount sink, flat-panel cabinets, medium tone wood cabinets, recycled glass countertops, black backsplash, glass tile backsplash, stainless steel appliances and no island
Open concept kitchen - small contemporary l-shaped concrete floor and gray floor open concept kitchen idea in Raleigh with an undermount sink, flat-panel cabinets, medium tone wood cabinets, recycled glass countertops, black backsplash, glass tile backsplash, stainless steel appliances and no island
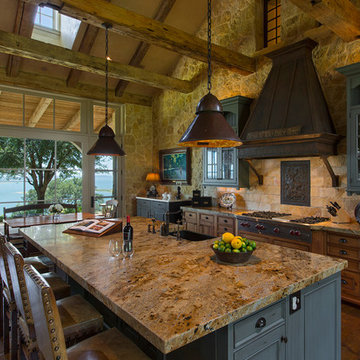
Example of a mid-sized mountain style l-shaped concrete floor eat-in kitchen design in Austin with a drop-in sink, recessed-panel cabinets, medium tone wood cabinets, granite countertops, beige backsplash, stone tile backsplash, stainless steel appliances and an island
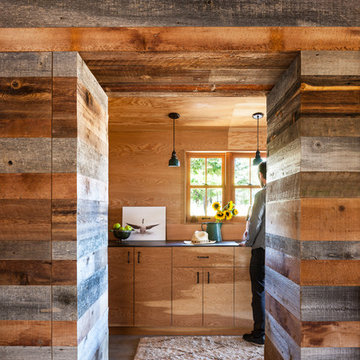
Photo by John Granen.
Enclosed kitchen - mid-sized rustic galley concrete floor and gray floor enclosed kitchen idea in Other with flat-panel cabinets, medium tone wood cabinets, no island, black countertops and wood backsplash
Enclosed kitchen - mid-sized rustic galley concrete floor and gray floor enclosed kitchen idea in Other with flat-panel cabinets, medium tone wood cabinets, no island, black countertops and wood backsplash
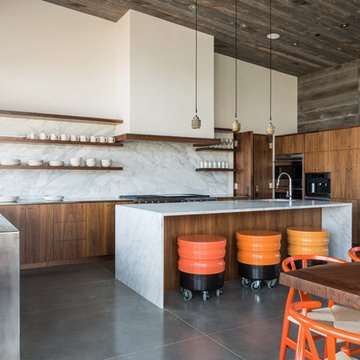
Mountain style u-shaped concrete floor eat-in kitchen photo in Other with an undermount sink, open cabinets, medium tone wood cabinets, white backsplash, stainless steel appliances, an island and marble backsplash
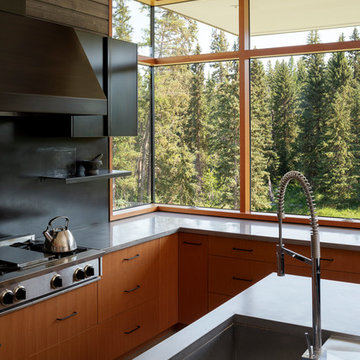
Photography: Andrew Pogue
Enclosed kitchen - mid-sized contemporary u-shaped concrete floor and gray floor enclosed kitchen idea in Other with an undermount sink, flat-panel cabinets, medium tone wood cabinets, stainless steel countertops, black backsplash, metal backsplash, stainless steel appliances, an island and gray countertops
Enclosed kitchen - mid-sized contemporary u-shaped concrete floor and gray floor enclosed kitchen idea in Other with an undermount sink, flat-panel cabinets, medium tone wood cabinets, stainless steel countertops, black backsplash, metal backsplash, stainless steel appliances, an island and gray countertops
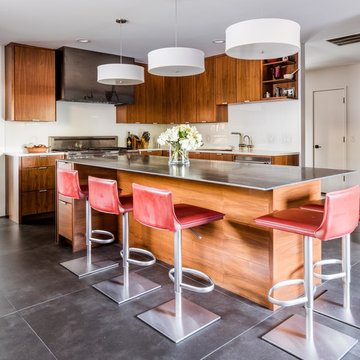
Inspiration for a mid-century modern l-shaped concrete floor and black floor kitchen remodel in Dallas with flat-panel cabinets, medium tone wood cabinets, white backsplash, stainless steel appliances, an island and gray countertops
Concrete Floor Kitchen with Medium Tone Wood Cabinets Ideas
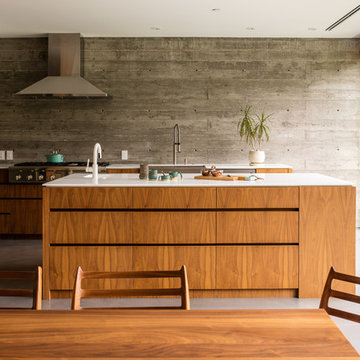
Example of a trendy galley concrete floor and gray floor open concept kitchen design in Los Angeles with a farmhouse sink, flat-panel cabinets, medium tone wood cabinets, gray backsplash, stainless steel appliances and an island
1





