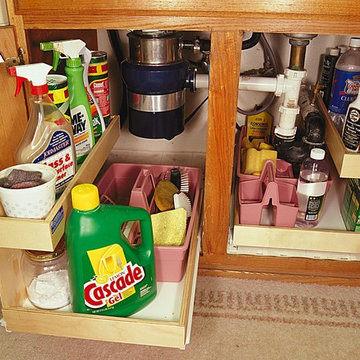Kitchen with Medium Tone Wood Cabinets Ideas
Refine by:
Budget
Sort by:Popular Today
781 - 800 of 146,823 photos
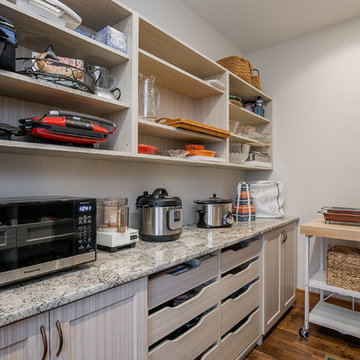
This large pantry features custom cabinetry in a light stain to give this space a larger feel. Open shelves and drawers provide various areas for storage. Countertop space allows for larger appliance storage such as the microwave and crockpot.

Arts and Crafts kitchen remodel in turn-of-the-century Portland Four Square, featuring a custom built-in eating nook, five-color inlay marmoleum flooring, maximized storage, and a one-of-a-kind handmade ceramic tile backsplash.
Photography by Kuda Photography

Example of a large trendy l-shaped light wood floor, vaulted ceiling and brown floor eat-in kitchen design in Seattle with an undermount sink, flat-panel cabinets, medium tone wood cabinets, granite countertops, gray backsplash, stainless steel appliances, an island and multicolored countertops

Kitchen Island and Window Wall.
Photography by Eric Rorer
Inspiration for a mid-sized contemporary galley light wood floor kitchen remodel in Seattle with stainless steel countertops, flat-panel cabinets, medium tone wood cabinets, stainless steel appliances, a single-bowl sink and an island
Inspiration for a mid-sized contemporary galley light wood floor kitchen remodel in Seattle with stainless steel countertops, flat-panel cabinets, medium tone wood cabinets, stainless steel appliances, a single-bowl sink and an island
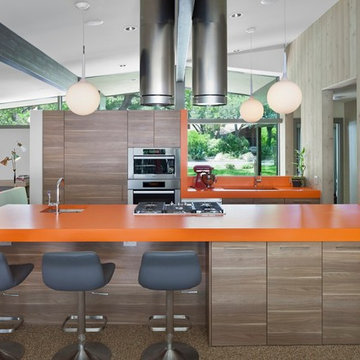
Andrea Calo
Mid-sized 1960s galley brown floor open concept kitchen photo in Austin with an undermount sink, flat-panel cabinets, medium tone wood cabinets, stainless steel appliances, an island, quartz countertops and orange countertops
Mid-sized 1960s galley brown floor open concept kitchen photo in Austin with an undermount sink, flat-panel cabinets, medium tone wood cabinets, stainless steel appliances, an island, quartz countertops and orange countertops

Example of a mid-sized trendy l-shaped light wood floor and vaulted ceiling open concept kitchen design in Other with an undermount sink, flat-panel cabinets, medium tone wood cabinets, wood countertops, green backsplash, ceramic backsplash, stainless steel appliances, an island and white countertops
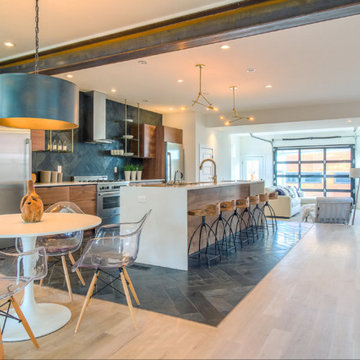
Shawn Thomas Creative
Inspiration for an industrial galley light wood floor open concept kitchen remodel in Denver with flat-panel cabinets, medium tone wood cabinets, gray backsplash, stainless steel appliances and an island
Inspiration for an industrial galley light wood floor open concept kitchen remodel in Denver with flat-panel cabinets, medium tone wood cabinets, gray backsplash, stainless steel appliances and an island
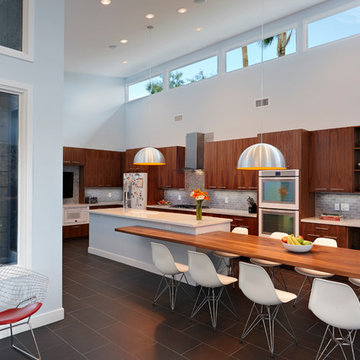
Photos by Francis and Francis Photography
Large 1960s l-shaped kitchen photo in Las Vegas with flat-panel cabinets, medium tone wood cabinets, gray backsplash and an island
Large 1960s l-shaped kitchen photo in Las Vegas with flat-panel cabinets, medium tone wood cabinets, gray backsplash and an island
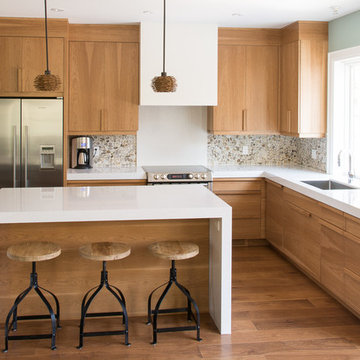
Kitchens for Keeps
Inspiration for a transitional l-shaped medium tone wood floor kitchen remodel in Burlington with an undermount sink, flat-panel cabinets, medium tone wood cabinets, stainless steel appliances and an island
Inspiration for a transitional l-shaped medium tone wood floor kitchen remodel in Burlington with an undermount sink, flat-panel cabinets, medium tone wood cabinets, stainless steel appliances and an island

In the Kitchen a light gray six sided glass tile covers the sink wall and a decorative blue/white tile adorns the stove wall. Beautiful cabinetry with an Island that provides seating and storage. Black windows frame beautiful landscaping. Open shelving provides family treasures.
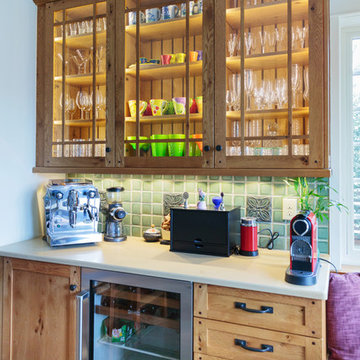
Roberto Farren Photography
Kitchen - traditional kitchen idea in Boston with glass-front cabinets, medium tone wood cabinets and green backsplash
Kitchen - traditional kitchen idea in Boston with glass-front cabinets, medium tone wood cabinets and green backsplash
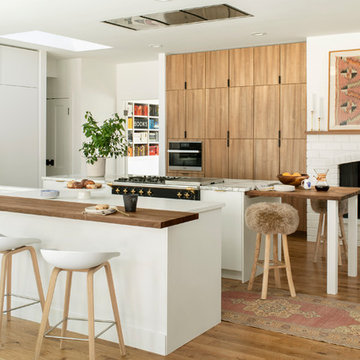
Many people can’t see beyond the current aesthetics when looking to buy a house, but this innovative couple recognized the good bones of their mid-century style home in Golden’s Applewood neighborhood and were determined to make the necessary updates to create the perfect space for their family.
In order to turn this older residence into a modern home that would meet the family’s current lifestyle, we replaced all the original windows with new, wood-clad black windows. The design of window is a nod to the home’s mid-century roots with modern efficiency and a polished appearance. We also wanted the interior of the home to feel connected to the awe-inspiring outside, so we opened up the main living area with a vaulted ceiling. To add a contemporary but sleek look to the fireplace, we crafted the mantle out of cold rolled steel. The texture of the cold rolled steel conveys a natural aesthetic and pairs nicely with the walnut mantle we built to cap the steel, uniting the design in the kitchen and the built-in entryway.
Everyone at Factor developed rich relationships with this beautiful family while collaborating through the design and build of their freshly renovated, contemporary home. We’re grateful to have the opportunity to work with such amazing people, creating inspired spaces that enhance the quality of their lives.
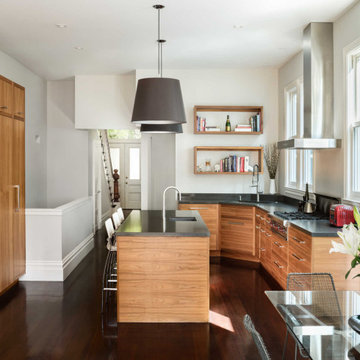
Inspiration for a contemporary u-shaped dark wood floor and brown floor eat-in kitchen remodel in San Francisco with an undermount sink, flat-panel cabinets, medium tone wood cabinets, stainless steel appliances, an island and black countertops
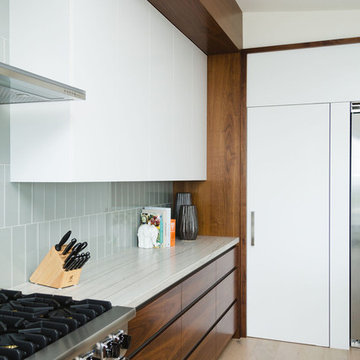
Mid-century modern custom beach home
Eat-in kitchen - mid-sized modern single-wall light wood floor and brown floor eat-in kitchen idea in San Diego with an undermount sink, flat-panel cabinets, medium tone wood cabinets, quartz countertops, gray backsplash, glass tile backsplash, stainless steel appliances, an island and white countertops
Eat-in kitchen - mid-sized modern single-wall light wood floor and brown floor eat-in kitchen idea in San Diego with an undermount sink, flat-panel cabinets, medium tone wood cabinets, quartz countertops, gray backsplash, glass tile backsplash, stainless steel appliances, an island and white countertops

Elegant modern kitchen created by combining custom cabinets, ceasar stone counter tops, Artistic Tile backsplash and Gregorious Pineo Light Fixture. Custom cabinets all finished by hand with custom color and glaze by Fabian Fine furniture. Photos by Christopher Stark

Concrete Kitchen Countertops
Example of a large trendy medium tone wood floor, brown floor and exposed beam kitchen design in Sacramento with a single-bowl sink, medium tone wood cabinets, concrete countertops, stainless steel appliances, an island and gray countertops
Example of a large trendy medium tone wood floor, brown floor and exposed beam kitchen design in Sacramento with a single-bowl sink, medium tone wood cabinets, concrete countertops, stainless steel appliances, an island and gray countertops
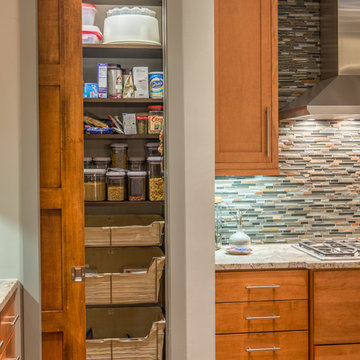
Jeff Miller
Transitional kitchen pantry photo in Other with medium tone wood cabinets, multicolored backsplash and matchstick tile backsplash
Transitional kitchen pantry photo in Other with medium tone wood cabinets, multicolored backsplash and matchstick tile backsplash
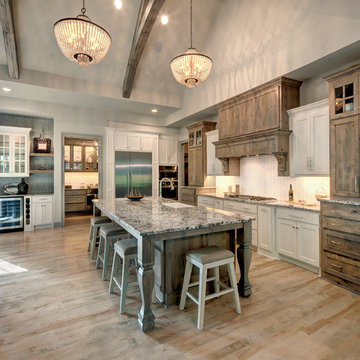
Inspiration for a farmhouse l-shaped light wood floor and beige floor kitchen remodel in Kansas City with a farmhouse sink, recessed-panel cabinets, medium tone wood cabinets, white backsplash, window backsplash, stainless steel appliances, an island and gray countertops
Kitchen with Medium Tone Wood Cabinets Ideas

Greg Riegler
Inspiration for a small 1960s l-shaped brown floor and medium tone wood floor eat-in kitchen remodel in Miami with flat-panel cabinets, quartz countertops, white backsplash, mosaic tile backsplash, stainless steel appliances, a peninsula, an undermount sink, medium tone wood cabinets and white countertops
Inspiration for a small 1960s l-shaped brown floor and medium tone wood floor eat-in kitchen remodel in Miami with flat-panel cabinets, quartz countertops, white backsplash, mosaic tile backsplash, stainless steel appliances, a peninsula, an undermount sink, medium tone wood cabinets and white countertops
40






