Kitchen with Medium Tone Wood Cabinets Ideas
Refine by:
Budget
Sort by:Popular Today
91821 - 91840 of 146,846 photos
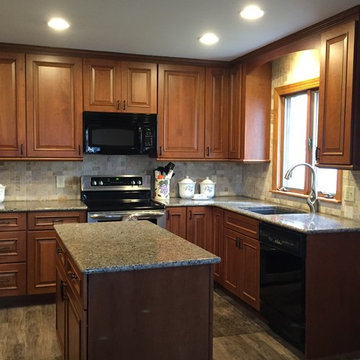
Mid-sized mountain style l-shaped laminate floor eat-in kitchen photo in Philadelphia with a double-bowl sink, raised-panel cabinets, medium tone wood cabinets, granite countertops, beige backsplash, stone tile backsplash, stainless steel appliances and an island
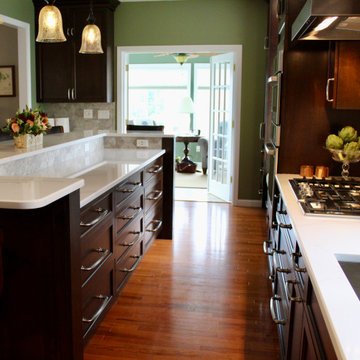
View of the new island which has been the focus of the design from the beginning. To create a new kitchen with a large island and have all the appliances in their wish list!
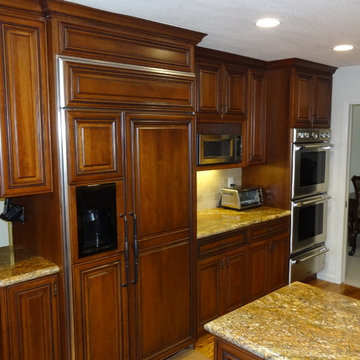
Elegant u-shaped eat-in kitchen photo in San Francisco with an undermount sink, raised-panel cabinets, medium tone wood cabinets, granite countertops, beige backsplash, subway tile backsplash and paneled appliances
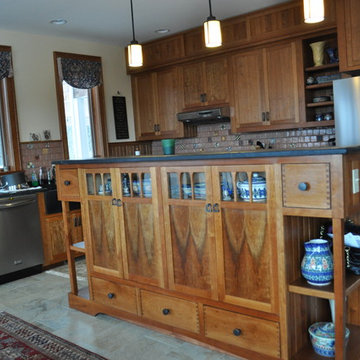
L-shaped ceramic tile eat-in kitchen photo in New York with a farmhouse sink, flat-panel cabinets, medium tone wood cabinets, multicolored backsplash, ceramic backsplash, stainless steel appliances and an island
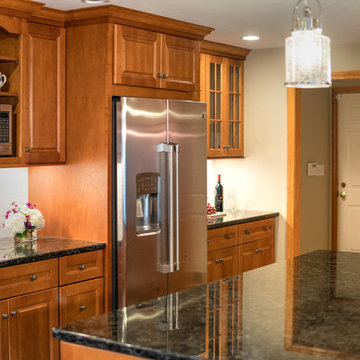
This natural maple kitchen was designed by White Wood Kitchens using Diamond Cabinetry. The kitchen features a Bailey door, with all plywood construction and soft-close hinges. The countertops are a Volga Blue granite with a subway tile backsplash along the perimeter. Tall Pantry cabinets complete the room, serving as a beautiful, yet functional additions to the kitchen. A large island provides extra storage and counter-space that makes this kitchen perfect for hosting. Builder: Handren Bros. Builders
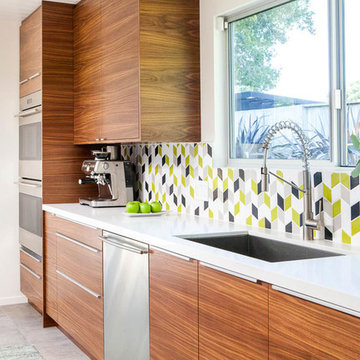
John Shum, Destination Eichler
Inspiration for a mid-sized mid-century modern galley ceramic tile and gray floor open concept kitchen remodel in San Francisco with an undermount sink, flat-panel cabinets, medium tone wood cabinets, quartz countertops, multicolored backsplash, ceramic backsplash, stainless steel appliances and an island
Inspiration for a mid-sized mid-century modern galley ceramic tile and gray floor open concept kitchen remodel in San Francisco with an undermount sink, flat-panel cabinets, medium tone wood cabinets, quartz countertops, multicolored backsplash, ceramic backsplash, stainless steel appliances and an island
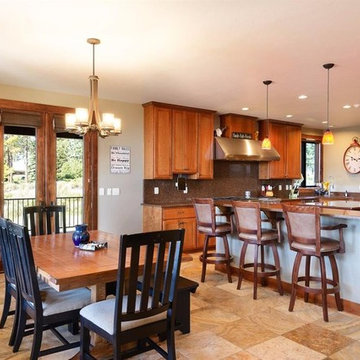
Inspiration for a large rustic eat-in kitchen remodel in Portland with recessed-panel cabinets, medium tone wood cabinets, stainless steel appliances and an island
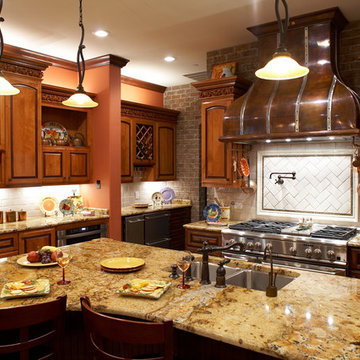
Example of a large classic l-shaped porcelain tile eat-in kitchen design in Dallas with a double-bowl sink, raised-panel cabinets, medium tone wood cabinets, granite countertops, white backsplash, porcelain backsplash, stainless steel appliances and an island
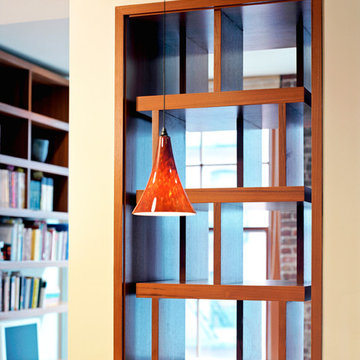
A column at the end of a kitchen peninsula was carved out to make open display shelves. Photo by Peter Murdock.
Example of a large trendy u-shaped kitchen design in New York with flat-panel cabinets, medium tone wood cabinets, concrete countertops, stainless steel appliances and a peninsula
Example of a large trendy u-shaped kitchen design in New York with flat-panel cabinets, medium tone wood cabinets, concrete countertops, stainless steel appliances and a peninsula
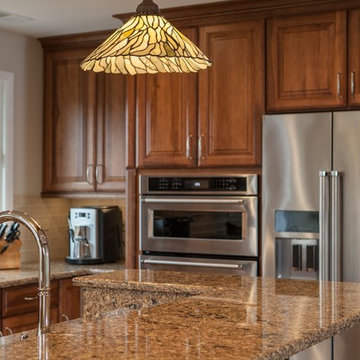
Inspiration for a mid-sized rustic galley light wood floor and brown floor eat-in kitchen remodel in Chicago with an undermount sink, raised-panel cabinets, medium tone wood cabinets, quartzite countertops, beige backsplash, ceramic backsplash, stainless steel appliances and an island
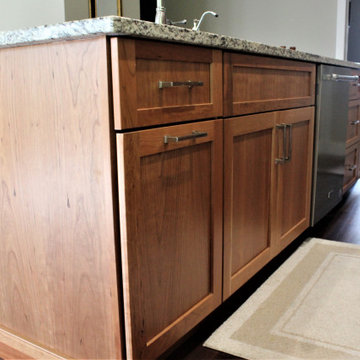
Cabinetry: Starmark
Style: Bridgeport w/ Five Piece Drawer Fronts
Finish: Cherry Natural/Maple White
Countertop: (Contractor Provided)
Sink: (Contractor Provided)
Hardware: (Contractor Provided)
Tile: (Contractor Provided)
Designer: Andrea Yeip
Builder/Contractor: Holsbeke Construction
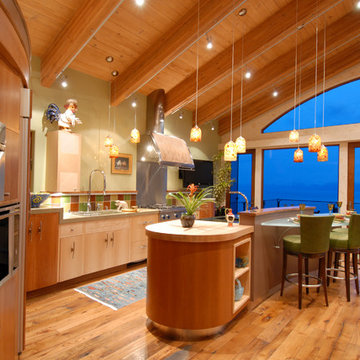
Alpine Custom Interiors works closely with you to capture your unique dreams and desires for your next interior remodel or renovation. Beginning with conceptual layouts and design, to construction drawings and specifications, our experienced design team will create a distinct character for each construction project. We fully believe that everyone wins when a project is clearly thought-out, documented, and then professionally executed.
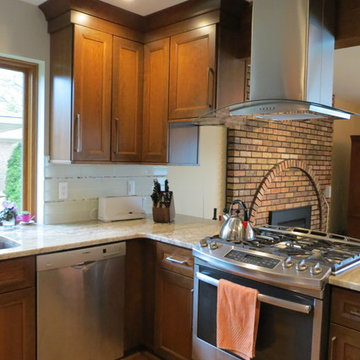
Photos By: Lindsey Markel
Open concept kitchen - mid-sized transitional u-shaped medium tone wood floor and brown floor open concept kitchen idea in Detroit with an undermount sink, flat-panel cabinets, medium tone wood cabinets, granite countertops, white backsplash, glass tile backsplash, stainless steel appliances and a peninsula
Open concept kitchen - mid-sized transitional u-shaped medium tone wood floor and brown floor open concept kitchen idea in Detroit with an undermount sink, flat-panel cabinets, medium tone wood cabinets, granite countertops, white backsplash, glass tile backsplash, stainless steel appliances and a peninsula
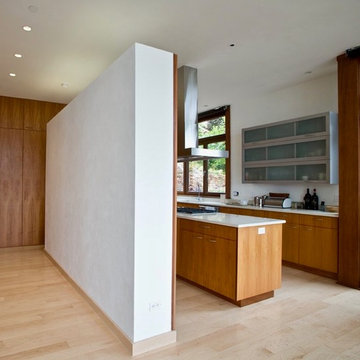
Eat-in kitchen - large modern u-shaped light wood floor and beige floor eat-in kitchen idea in Other with an undermount sink, flat-panel cabinets, medium tone wood cabinets, quartzite countertops, stainless steel appliances and an island
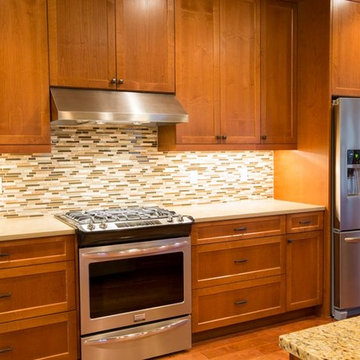
Inspiration for a large timeless galley light wood floor open concept kitchen remodel in Portland with a drop-in sink, shaker cabinets, medium tone wood cabinets, granite countertops, brown backsplash, glass sheet backsplash, stainless steel appliances and an island
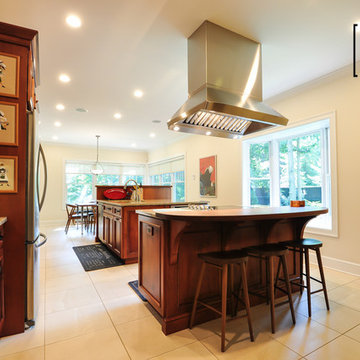
Architect Michael Blanc (Michael Blanc & Associates, Stamford, CT (203) 357-8061)
Kitchen and bathroom designer Mark McAniff www.markjames.co
Interior designer Nancy Contessa (914) 961-6548
Painter Volodya Mulskiy
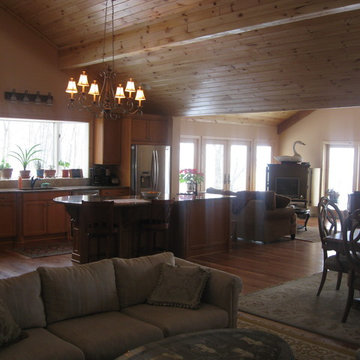
D.R. Long
Eat-in kitchen - mid-sized contemporary l-shaped light wood floor eat-in kitchen idea in New York with an undermount sink, flat-panel cabinets, medium tone wood cabinets, granite countertops, beige backsplash, ceramic backsplash, stainless steel appliances and an island
Eat-in kitchen - mid-sized contemporary l-shaped light wood floor eat-in kitchen idea in New York with an undermount sink, flat-panel cabinets, medium tone wood cabinets, granite countertops, beige backsplash, ceramic backsplash, stainless steel appliances and an island
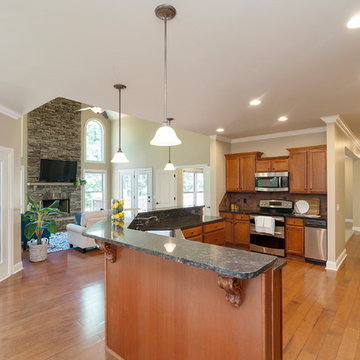
Inspiration for a large transitional u-shaped medium tone wood floor and brown floor open concept kitchen remodel in Other with a double-bowl sink, raised-panel cabinets, medium tone wood cabinets, granite countertops, multicolored backsplash, mosaic tile backsplash, stainless steel appliances, an island and multicolored countertops
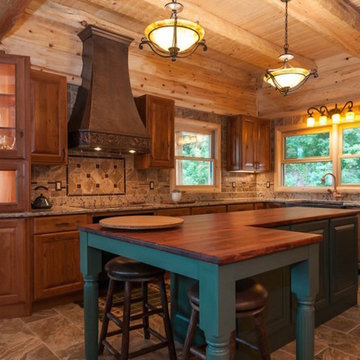
Kitchen - ceramic tile kitchen idea in Other with medium tone wood cabinets, beige backsplash and an island
Kitchen with Medium Tone Wood Cabinets Ideas
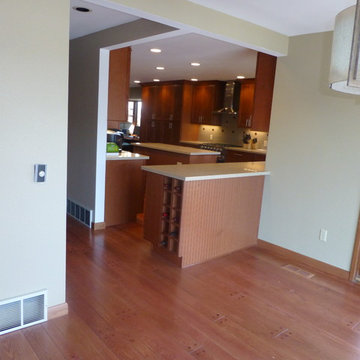
NEW COMPLETED KITCHEN!
Cherry cabinets, new Oak hardwood flooring, tile backsplash, quartz countertops, cherry wood crown molding, all new appliances, all new lighting and electrical, new plumbing for prep. sink, etc.
4592





