Kitchen with Medium Tone Wood Cabinets Ideas
Refine by:
Budget
Sort by:Popular Today
941 - 960 of 146,729 photos

another view of gorgeous tile detail behind cooktop.
Inspiration for a mid-sized craftsman u-shaped ceramic tile eat-in kitchen remodel in Indianapolis with an undermount sink, recessed-panel cabinets, medium tone wood cabinets, quartz countertops, metallic backsplash, ceramic backsplash, stainless steel appliances and an island
Inspiration for a mid-sized craftsman u-shaped ceramic tile eat-in kitchen remodel in Indianapolis with an undermount sink, recessed-panel cabinets, medium tone wood cabinets, quartz countertops, metallic backsplash, ceramic backsplash, stainless steel appliances and an island
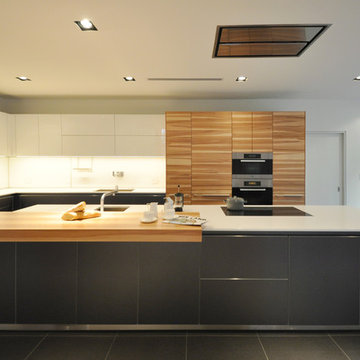
Example of a large minimalist l-shaped porcelain tile kitchen design in Albuquerque with flat-panel cabinets, medium tone wood cabinets, an island, stainless steel appliances, an undermount sink, quartz countertops, white backsplash and glass sheet backsplash
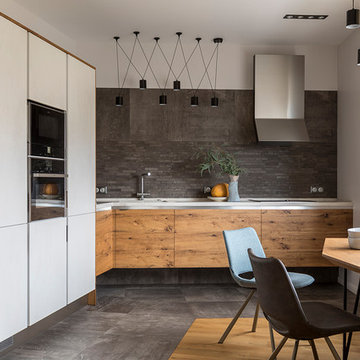
Фотограф Евгений Кулибаба
Inspiration for a mid-sized contemporary l-shaped gray floor eat-in kitchen remodel in Moscow with an undermount sink, flat-panel cabinets, medium tone wood cabinets, gray backsplash, black appliances and no island
Inspiration for a mid-sized contemporary l-shaped gray floor eat-in kitchen remodel in Moscow with an undermount sink, flat-panel cabinets, medium tone wood cabinets, gray backsplash, black appliances and no island
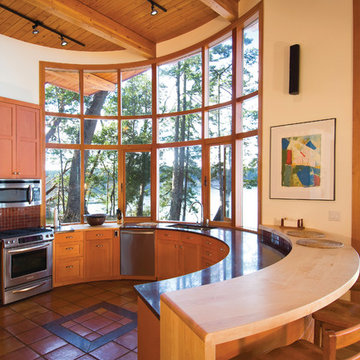
Photo by Gillean Proctor
Example of a trendy u-shaped terra-cotta tile and orange floor open concept kitchen design in Vancouver with an undermount sink, shaker cabinets, medium tone wood cabinets, red backsplash, mosaic tile backsplash, stainless steel appliances and a peninsula
Example of a trendy u-shaped terra-cotta tile and orange floor open concept kitchen design in Vancouver with an undermount sink, shaker cabinets, medium tone wood cabinets, red backsplash, mosaic tile backsplash, stainless steel appliances and a peninsula
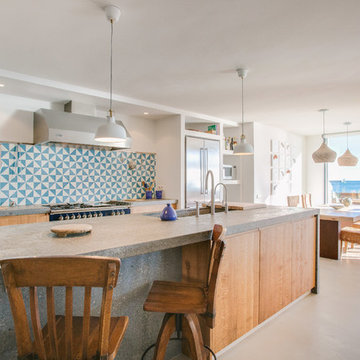
Beach style galley concrete floor and gray floor eat-in kitchen photo in Barcelona with flat-panel cabinets, medium tone wood cabinets, concrete countertops, multicolored backsplash, stainless steel appliances and an island

Example of a large mountain style galley painted wood floor eat-in kitchen design in Copenhagen with flat-panel cabinets, medium tone wood cabinets, two islands, a drop-in sink and wood countertops
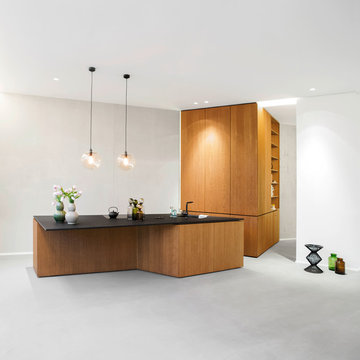
Fotograf: Jens Bösenberg
Inspiration for a mid-sized modern concrete floor and gray floor kitchen remodel in Berlin with flat-panel cabinets, medium tone wood cabinets and an island
Inspiration for a mid-sized modern concrete floor and gray floor kitchen remodel in Berlin with flat-panel cabinets, medium tone wood cabinets and an island
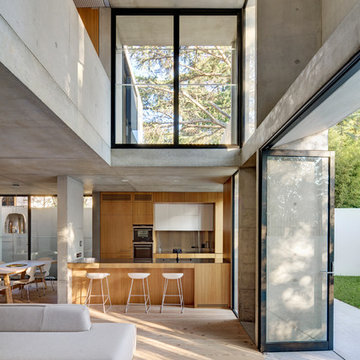
Murray Fredericks
Dinesen Floor
Open concept kitchen - modern galley light wood floor open concept kitchen idea in Sydney with flat-panel cabinets, medium tone wood cabinets and a peninsula
Open concept kitchen - modern galley light wood floor open concept kitchen idea in Sydney with flat-panel cabinets, medium tone wood cabinets and a peninsula

L'ancienne porte donnant sur la terrasse a été transformée en fenêtre, permettant d'optimiser le plan de travail et de positionner un évier profitant pleinement de la vue sur le jardin. Evier en céramique, mobilier en chêne brossé (Ikea), robinetterie rétro (Fairfax chez Jacob Delafon)…: la cuisine se veut d'une autre époque.
Crédits photo Pauline Daniel.
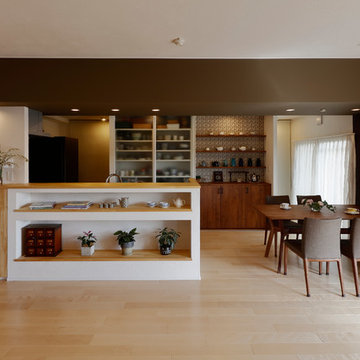
Asian u-shaped light wood floor and beige floor eat-in kitchen photo in Other with flat-panel cabinets, medium tone wood cabinets, multicolored backsplash and a peninsula
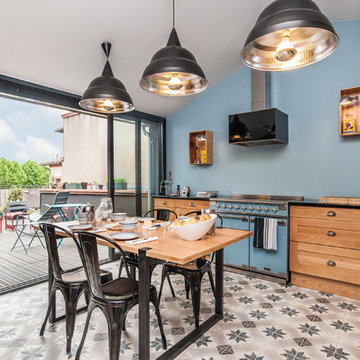
pixcity
Example of a large trendy l-shaped eat-in kitchen design in Toulouse with medium tone wood cabinets and no island
Example of a large trendy l-shaped eat-in kitchen design in Toulouse with medium tone wood cabinets and no island
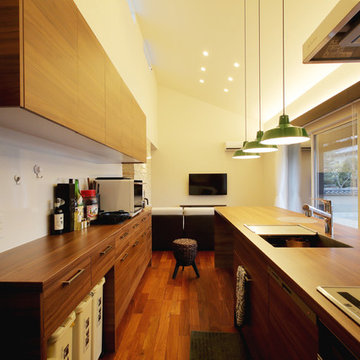
Open concept kitchen - galley medium tone wood floor and brown floor open concept kitchen idea in Tokyo with a single-bowl sink, flat-panel cabinets, medium tone wood cabinets, wood countertops and an island
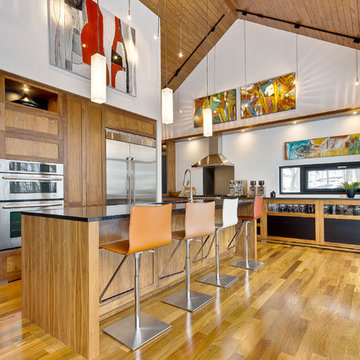
Inspiration for a contemporary kitchen remodel in Montreal with medium tone wood cabinets and stainless steel appliances
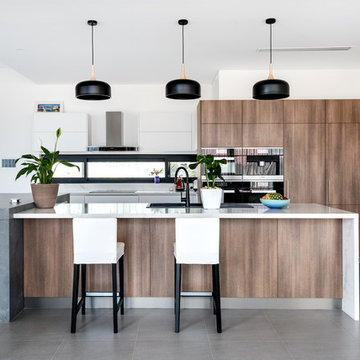
Kitchen - contemporary gray floor kitchen idea in Perth with a drop-in sink, flat-panel cabinets, medium tone wood cabinets, black appliances, two islands and white countertops
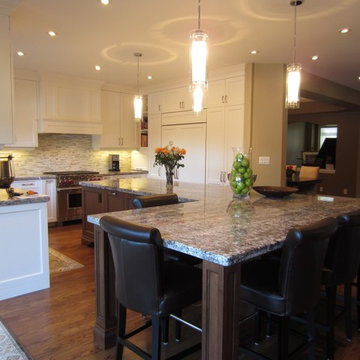
Table in breakfast area was replaced by a large L-shape wooden island that beautifully integrates the space with the kitchen.
Design: Patricia Rios
Cabinetry: Heritage Kitchens
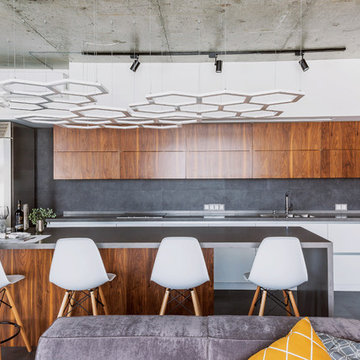
светлана кобякова
Urban gray floor and concrete floor open concept kitchen photo in Novosibirsk with flat-panel cabinets, medium tone wood cabinets, gray backsplash, an island, an integrated sink, stainless steel countertops and stainless steel appliances
Urban gray floor and concrete floor open concept kitchen photo in Novosibirsk with flat-panel cabinets, medium tone wood cabinets, gray backsplash, an island, an integrated sink, stainless steel countertops and stainless steel appliances
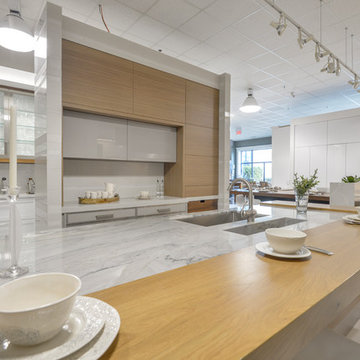
Fantasy Macaubas polished quartzite 2cm
Open concept kitchen - huge contemporary open concept kitchen idea in Toronto with an undermount sink, flat-panel cabinets, medium tone wood cabinets, quartzite countertops, stainless steel appliances, an island and gray countertops
Open concept kitchen - huge contemporary open concept kitchen idea in Toronto with an undermount sink, flat-panel cabinets, medium tone wood cabinets, quartzite countertops, stainless steel appliances, an island and gray countertops
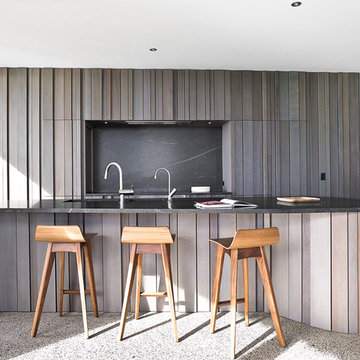
Enviably positioned on a headland on Waiheke Island in New Zealand with views in all directions, this house was the 2013 winner of Home of the Year. Designed by Stevens Lawson Architects as a series of pods that, in their grouping together, create another intermediate space in between these distinct silos. It is in this casual and organic transitional space that most of the living of the house occurs, and here too is the cleverly camouflaged functional kitchen. Photography: Mark Smith.
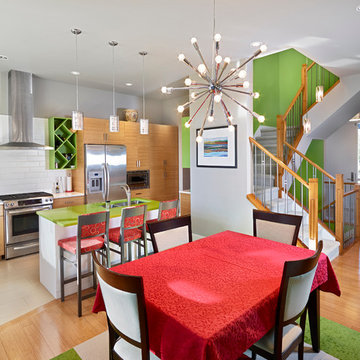
© Merle Prosofsky 2013
Example of a transitional galley eat-in kitchen design in Edmonton with a double-bowl sink, flat-panel cabinets, medium tone wood cabinets, white backsplash, subway tile backsplash, stainless steel appliances and green countertops
Example of a transitional galley eat-in kitchen design in Edmonton with a double-bowl sink, flat-panel cabinets, medium tone wood cabinets, white backsplash, subway tile backsplash, stainless steel appliances and green countertops
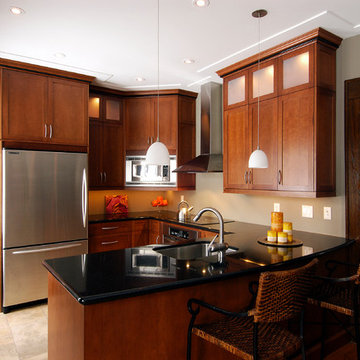
A Modern Mission
The challenge in this Ottawa South home was to update a turn-of-the-century home’s kitchen, preserving the Arts and Craft styling while providing the modern conveniences required by today’s lifestyles. The classic lines and warm colours combine to create a functional and inviting space.
The upper cabinets do double duty, offering long-term storage space as well as providing extra lighting. A salvaged antique door with sandblasted glass replaced an inappropriate modern door. A custom cherry heat grill was crafted and stained to match for the stool side of the peninsula. With careful attention to detail, the painted and damaged mouldings in the dining & kitchen area were replaced with new ones that were finished with stain & amber shellac to help them blend seamlessly with the old ones. Mission accomplished.
Paul Denys
Designer/Renovator/Restorer
Pager 613-594-1706 M-F, 8-5pm
Denys Builds Designs
54 Mason Terrace
Ottawa, Ontario,
K1S 0K9
(613) 236-6516
paul@denys.ca
www.Denys.ca
Kitchen with Medium Tone Wood Cabinets Ideas
48





