Kitchen with a Farmhouse Sink and Medium Tone Wood Cabinets Ideas
Refine by:
Budget
Sort by:Popular Today
1581 - 1600 of 14,199 photos
Item 1 of 3
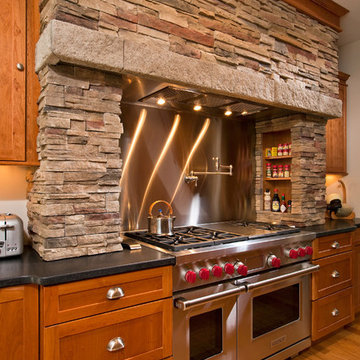
A large Wolf dual oven and range, full overlay oak cabinets, and a custom masonry hearth can make anyone feel like a master chef in this open floor plan kitchen
Scott Bergmann Photography
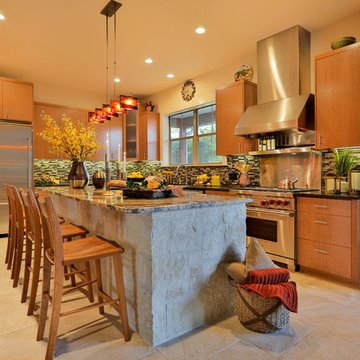
Michelle Jones Photography
Open concept kitchen - large rustic l-shaped travertine floor open concept kitchen idea in Austin with a farmhouse sink, flat-panel cabinets, medium tone wood cabinets, granite countertops, multicolored backsplash, mosaic tile backsplash, stainless steel appliances and an island
Open concept kitchen - large rustic l-shaped travertine floor open concept kitchen idea in Austin with a farmhouse sink, flat-panel cabinets, medium tone wood cabinets, granite countertops, multicolored backsplash, mosaic tile backsplash, stainless steel appliances and an island
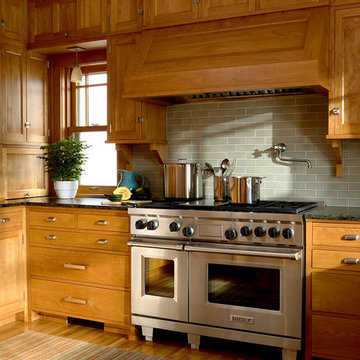
Architecture & Interior Design: David Heide Design Studio -- Photos: Susan Gilmore
Eat-in kitchen - traditional u-shaped medium tone wood floor eat-in kitchen idea in Minneapolis with a farmhouse sink, recessed-panel cabinets, medium tone wood cabinets, green backsplash, subway tile backsplash, stainless steel appliances and a peninsula
Eat-in kitchen - traditional u-shaped medium tone wood floor eat-in kitchen idea in Minneapolis with a farmhouse sink, recessed-panel cabinets, medium tone wood cabinets, green backsplash, subway tile backsplash, stainless steel appliances and a peninsula
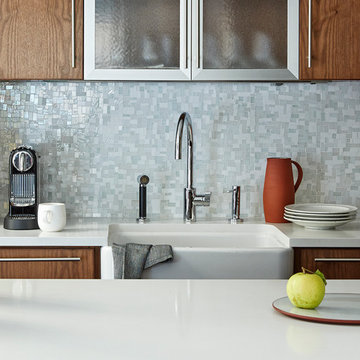
Photo: Ty Cole
Inspiration for a small contemporary u-shaped dark wood floor eat-in kitchen remodel in New York with a farmhouse sink, flat-panel cabinets, medium tone wood cabinets, marble countertops, white backsplash, mosaic tile backsplash, stainless steel appliances and no island
Inspiration for a small contemporary u-shaped dark wood floor eat-in kitchen remodel in New York with a farmhouse sink, flat-panel cabinets, medium tone wood cabinets, marble countertops, white backsplash, mosaic tile backsplash, stainless steel appliances and no island
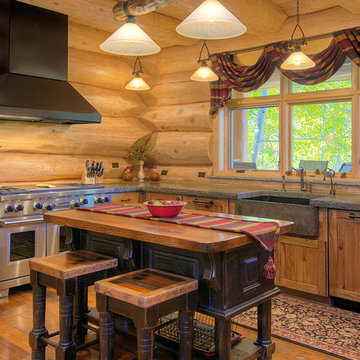
Inspiration for a mid-sized rustic l-shaped medium tone wood floor kitchen remodel in Denver with a farmhouse sink, shaker cabinets, granite countertops, an island, gray countertops, medium tone wood cabinets, window backsplash and stainless steel appliances
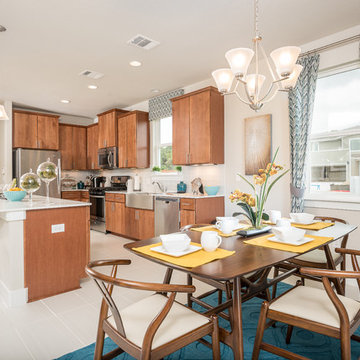
Eat-in kitchen - mid-sized transitional l-shaped porcelain tile eat-in kitchen idea in Austin with a farmhouse sink, flat-panel cabinets, medium tone wood cabinets, tile countertops, white backsplash, subway tile backsplash, stainless steel appliances and an island
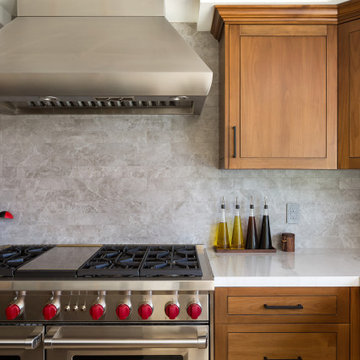
A Neo traditional kitchen, the raised panel cabinets made from Elder wood with a deep mid. tone stain finish.
Notice the design of the raised panel, clean lines and the lack of ornamental features in the cabinets.
The main focal point of the kitchen is the island and its very noticeable leathered finish dark countertop.
An extremely new large window was framed in to provide a huge amount of natural light and allow the kitchen user to enjoy the wonderful view that porter ranch has to offer.
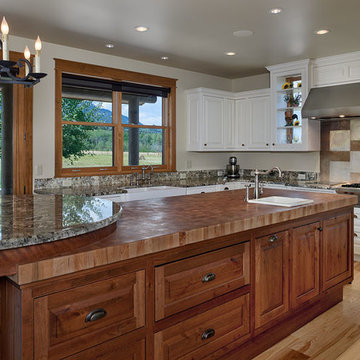
The remodeled kitchen hosts high end appliances and incorporates a giant butcher block island with a round seating area at one end. Roger Wade photo.
Enclosed kitchen - large traditional u-shaped light wood floor and brown floor enclosed kitchen idea in Other with a farmhouse sink, beaded inset cabinets, medium tone wood cabinets, granite countertops, metallic backsplash, metal backsplash, stainless steel appliances, an island and multicolored countertops
Enclosed kitchen - large traditional u-shaped light wood floor and brown floor enclosed kitchen idea in Other with a farmhouse sink, beaded inset cabinets, medium tone wood cabinets, granite countertops, metallic backsplash, metal backsplash, stainless steel appliances, an island and multicolored countertops
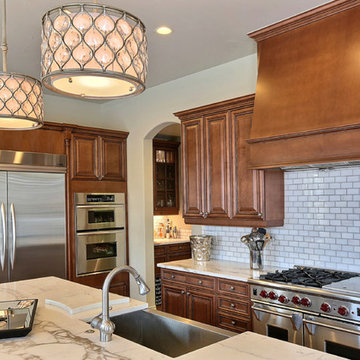
Denver Image Photography, Tahvory Bunting
Inspiration for a large timeless l-shaped medium tone wood floor eat-in kitchen remodel in Denver with a farmhouse sink, raised-panel cabinets, medium tone wood cabinets, marble countertops, white backsplash, stone tile backsplash, stainless steel appliances and an island
Inspiration for a large timeless l-shaped medium tone wood floor eat-in kitchen remodel in Denver with a farmhouse sink, raised-panel cabinets, medium tone wood cabinets, marble countertops, white backsplash, stone tile backsplash, stainless steel appliances and an island
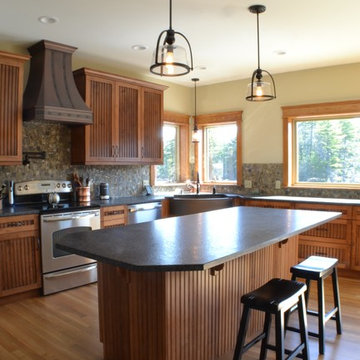
Example of a small arts and crafts u-shaped light wood floor open concept kitchen design in Boston with a farmhouse sink, shaker cabinets, medium tone wood cabinets, solid surface countertops, multicolored backsplash, stone tile backsplash, stainless steel appliances and an island
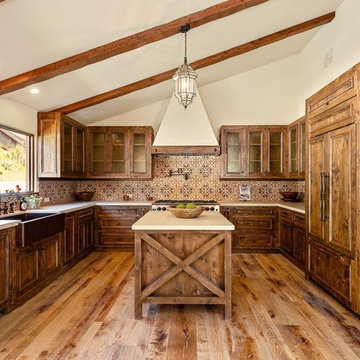
Kitchen - mediterranean u-shaped medium tone wood floor and brown floor kitchen idea in Los Angeles with a farmhouse sink, recessed-panel cabinets, medium tone wood cabinets, brown backsplash, paneled appliances, an island and white countertops
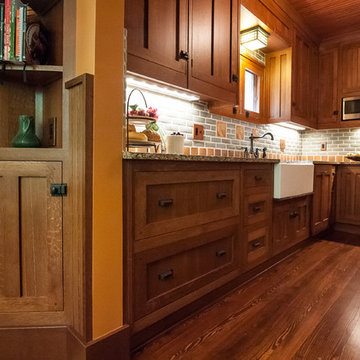
Designed by Justin Sharer
Photos by Besek Photography
Example of a small arts and crafts l-shaped dark wood floor enclosed kitchen design in Detroit with a farmhouse sink, beaded inset cabinets, medium tone wood cabinets, quartz countertops, gray backsplash, subway tile backsplash, stainless steel appliances and no island
Example of a small arts and crafts l-shaped dark wood floor enclosed kitchen design in Detroit with a farmhouse sink, beaded inset cabinets, medium tone wood cabinets, quartz countertops, gray backsplash, subway tile backsplash, stainless steel appliances and no island
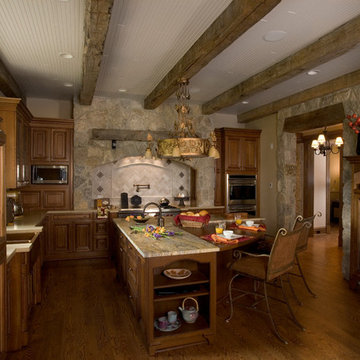
http://www.cabinetwerks.com Natural cherry Wood-Mode cabinetry with stone backsplash, center island, and reclaimed barn beams on the ceiling. Photo by Linda Oyama Bryan. Cabinetry by Wood-Mode/Brookhaven.
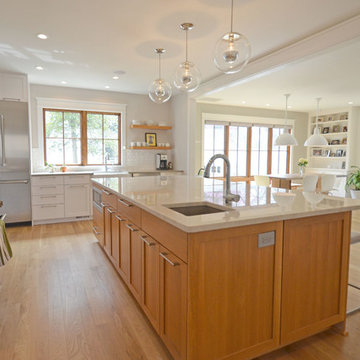
FitzHarris Designs, Architects
Inspiration for a large farmhouse l-shaped light wood floor and beige floor open concept kitchen remodel in DC Metro with a farmhouse sink, shaker cabinets, medium tone wood cabinets, quartz countertops, white backsplash, ceramic backsplash, stainless steel appliances and an island
Inspiration for a large farmhouse l-shaped light wood floor and beige floor open concept kitchen remodel in DC Metro with a farmhouse sink, shaker cabinets, medium tone wood cabinets, quartz countertops, white backsplash, ceramic backsplash, stainless steel appliances and an island
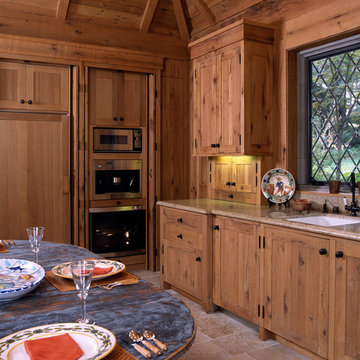
Taking this close-up of the rustic kitchen a step further: note here that the built-in appliances are now visible, once the panel doors are opened.
Photo by Rusty Reniers
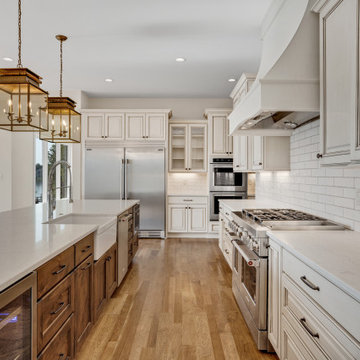
Open concept kitchen - huge traditional l-shaped light wood floor and brown floor open concept kitchen idea in Other with a farmhouse sink, raised-panel cabinets, medium tone wood cabinets, quartz countertops, white backsplash, subway tile backsplash, stainless steel appliances, an island and white countertops
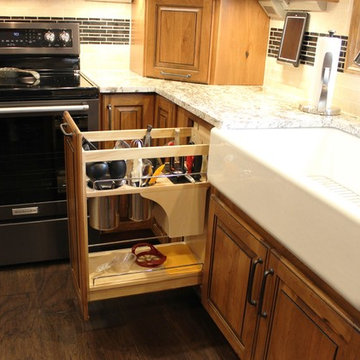
A rural Kewanee home gets a remodeled kitchen featuring Rustic Beech cabinetry and White Sand Granite tops, Black Stainless Steel appliances, and the legrand undercabinet lighting system. Kitchen remodeled from start to finish by Village Home Stores.
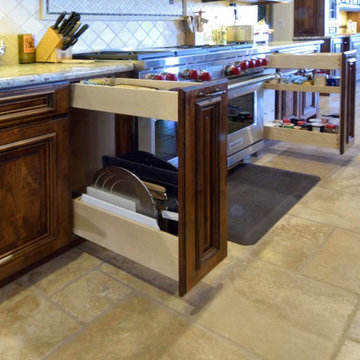
Narrow vertical drawers; Custom Knotty Alder kitchen cabinetry; full overlay applied molding raised panel door style; soft close hinges; dovetailed maple drawer boxes; full extension soft close drawer & roll-out guides.
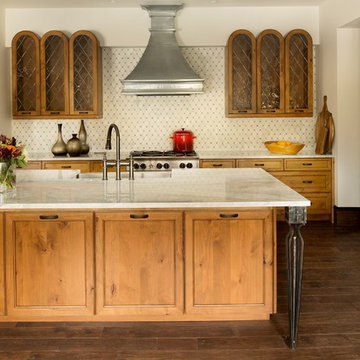
Inspiration for a mid-sized transitional u-shaped dark wood floor eat-in kitchen remodel in Atlanta with a farmhouse sink, raised-panel cabinets, medium tone wood cabinets, marble countertops, white backsplash, marble backsplash, stainless steel appliances and an island
Kitchen with a Farmhouse Sink and Medium Tone Wood Cabinets Ideas
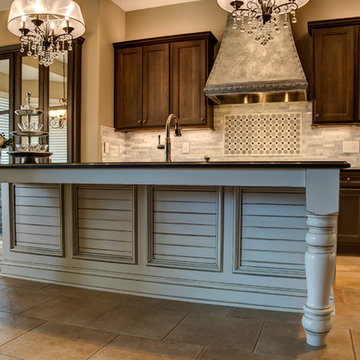
This kitchen blends classic & traditional elements to create an elegant chef's kitchen. The stunning features of this kitchen are the custom made vent hood and faux painted island. The island cabinetry was ordered unfinished and our lead carpenter finished the front of the island with ship lap. We had a local faux painter paint and distress the island as well as the pewter metal faux finish on the vent hood.
Photo by Fred Lassman
80





