Kitchen Pantry with Medium Tone Wood Cabinets Ideas
Refine by:
Budget
Sort by:Popular Today
1 - 20 of 4,245 photos
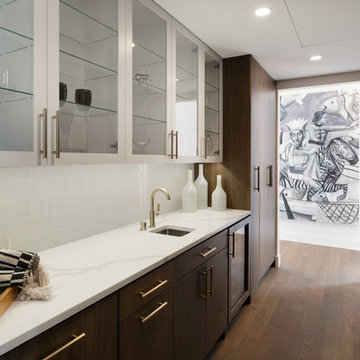
Spacecrafting Inc
Example of a large minimalist galley light wood floor and gray floor kitchen pantry design in Minneapolis with an undermount sink, flat-panel cabinets, medium tone wood cabinets, quartz countertops, white backsplash, ceramic backsplash, paneled appliances, an island and white countertops
Example of a large minimalist galley light wood floor and gray floor kitchen pantry design in Minneapolis with an undermount sink, flat-panel cabinets, medium tone wood cabinets, quartz countertops, white backsplash, ceramic backsplash, paneled appliances, an island and white countertops
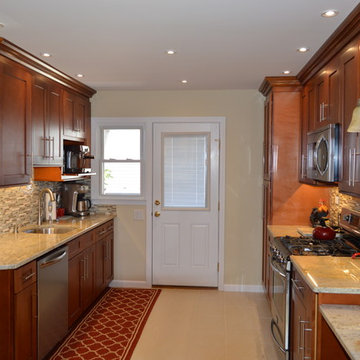
Light Brown shaker cabinets and Cielo di oro granite are set alongside black and stainless steel appliances and tied together by the silver hardware on the cabinets

Island Architects
Kitchen pantry - small traditional galley medium tone wood floor kitchen pantry idea in Charleston with an undermount sink, recessed-panel cabinets, medium tone wood cabinets, brown backsplash and no island
Kitchen pantry - small traditional galley medium tone wood floor kitchen pantry idea in Charleston with an undermount sink, recessed-panel cabinets, medium tone wood cabinets, brown backsplash and no island

This amazing kitchen was a total transformation from the original. Windows were removed and added, walls moved back and a total remodel.
The original plain ceiling was changed to a coffered ceiling, the lighting all totally re-arranged, new floors, trim work as well as the new layout.
I designed the kitchen with a horizontal wood grain using a custom door panel design, this is used also in the detailing of the front apron of the soapstone sink. The profile is also picked up on the profile edge of the marble island.
The floor is a combination of a high shine/flat porcelain. The high shine is run around the perimeter and around the island. The Boos chopping board at the working end of the island is set into the marble, sitting on top of a bowed base cabinet. At the other end of the island i pulled in the curve to allow for the glass table to sit over it, the grain on the island follows the flat panel doors. All the upper doors have Blum Aventos lift systems and the chefs pantry has ample storage. Also for storage i used 2 aluminium appliance garages. The glass tile backsplash is a combination of a pencil used vertical and square tiles. Over in the breakfast area we chose a concrete top table with supports that mirror the custom designed open bookcase.
The project is spectacular and the clients are very happy with the end results.
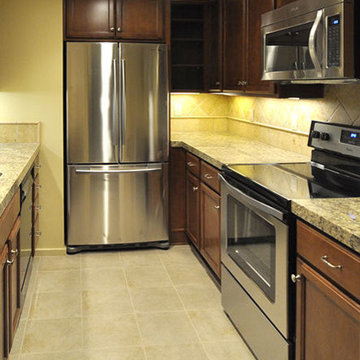
Kitchen pantry - small transitional galley kitchen pantry idea in San Francisco with raised-panel cabinets, medium tone wood cabinets, granite countertops, beige backsplash, stainless steel appliances and no island
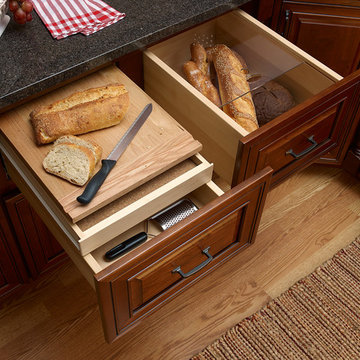
Covered Bridge Cabinetry offers many options to customize your cabinet drawers. Featured here is a convenient bread drawer along side a cutting board. Photo by Angelo Santaniello, St. Niell Studio, LLC.
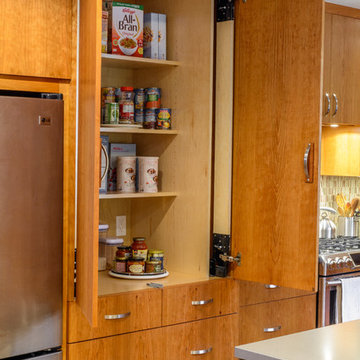
Kitchen pantry - large craftsman l-shaped medium tone wood floor kitchen pantry idea in Los Angeles with a double-bowl sink, flat-panel cabinets, medium tone wood cabinets, quartz countertops, beige backsplash, mosaic tile backsplash, stainless steel appliances and an island

View of the open pantry with included appliance storage. Custom by Huntwood, flat panel walnut veneer doors.
Nathan Williams, Van Earl Photography www.VanEarlPhotography.com
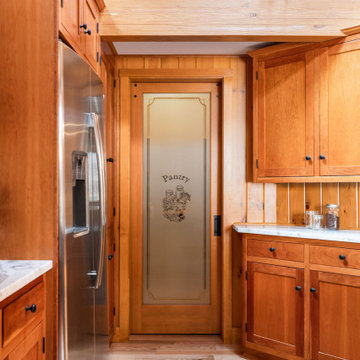
Inspiration for a mid-sized rustic u-shaped light wood floor, brown floor and exposed beam kitchen pantry remodel in Boston with a farmhouse sink, flat-panel cabinets, medium tone wood cabinets, marble countertops, stainless steel appliances, an island and multicolored countertops
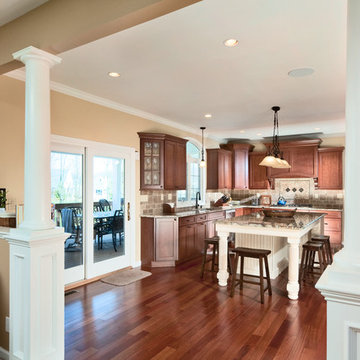
Our clients love to entertain, but their old kitchen just wasn't conducive for hosting friends. Among other problems, pinch points caused traffic jams at key areas--especially between the adjoining family room and deck. By expanding their kitchen's footprint and reconfiguring the layout, we were able to provide them with the entertaining-friendly space they desired.
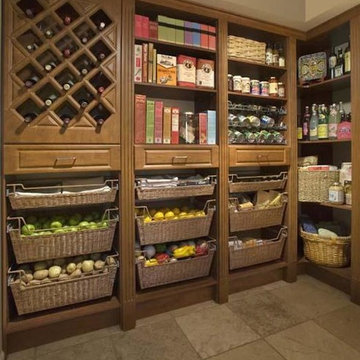
Kitchen pantry - large u-shaped slate floor kitchen pantry idea in Phoenix with medium tone wood cabinets

built in door storage in pantry
Inspiration for a small timeless bamboo floor kitchen pantry remodel in San Francisco with medium tone wood cabinets
Inspiration for a small timeless bamboo floor kitchen pantry remodel in San Francisco with medium tone wood cabinets

Mid Century Dream
Welborn Forest Cabinetry
Avenue Slab Door Style
Cherry in Wheat / Natural Stain
HARDWARE : Chrome Finger Pulls
COUNTERTOPS
KITCHEN : Blanco Aspen Quartz Coutnertops
BUILDER : D&M Design Company

Example of a mid-sized cottage u-shaped dark wood floor and brown floor kitchen pantry design in New York with flat-panel cabinets, medium tone wood cabinets, white backsplash, subway tile backsplash, no island and white countertops

Photo Credit: Nicole Leone / Designed by: Aboutspace Studios
Example of a tuscan galley light wood floor and brown floor kitchen pantry design with an undermount sink, recessed-panel cabinets, medium tone wood cabinets, stainless steel appliances, an island, white countertops, ceramic backsplash, quartzite countertops and green backsplash
Example of a tuscan galley light wood floor and brown floor kitchen pantry design with an undermount sink, recessed-panel cabinets, medium tone wood cabinets, stainless steel appliances, an island, white countertops, ceramic backsplash, quartzite countertops and green backsplash

Kevin Meechan Photographer
Inspiration for a farmhouse dark wood floor kitchen pantry remodel in Other with wood countertops, open cabinets and medium tone wood cabinets
Inspiration for a farmhouse dark wood floor kitchen pantry remodel in Other with wood countertops, open cabinets and medium tone wood cabinets

This kitchen had the old laundry room in the corner and there was no pantry. We converted the old laundry into a pantry/laundry combination. The hand carved travertine farm sink is the focal point of this beautiful new kitchen.
Notice the clean backsplash with no electrical outlets. All of the electrical outlets, switches and lights are under the cabinets leaving the uninterrupted backslash. The rope lighting on top of the cabinets adds a nice ambiance or night light.
Photography: Buxton Photography

Kitchen pantry - small traditional single-wall medium tone wood floor and brown floor kitchen pantry idea in Chicago with an undermount sink, open cabinets, medium tone wood cabinets, wood countertops, gray backsplash, marble backsplash, black appliances and brown countertops

The wide cook top counter also doubles as a buffet line. The custom environmentally friendly bamboo cabinets have pull out shelves for ease of use.
{Photo Credit: Andy Mattheson}
Kitchen Pantry with Medium Tone Wood Cabinets Ideas

Granite Transformations of Jacksonville offers engineered stone slabs that we custom fabricate to install over existing services - kitchen countertops, shower walls, tub walls, backsplashes, fireplace fronts and more, usually in one day with no intrusive demolition!
Our amazing stone material is non porous, maintenance free, and is heat, stain and scratch resistant. Our proprietary engineered stone is 95% granites, quartzes and other beautiful natural stone infused w/ Forever Seal, our state of the art polymer that makes our stone countertops the best on the market. This is not a low quality, toxic spray over application! GT has a lifetime warranty. All of our certified installers are our company so we don't sub out our installations - very important.
We are A+ rated by BBB, Angie's List Super Service winners and are proud that over 50% of our business is repeat business, customer referrals or word of mouth references!! CALL US TODAY FOR A FREE DESIGN CONSULTATION!
1





