Kitchen with Medium Tone Wood Cabinets and Black Appliances Ideas
Refine by:
Budget
Sort by:Popular Today
1 - 20 of 9,474 photos

Bring the Basso bar stool into your breakfast nook, kitchen, or home bar. Its cozy seat and generously padded back cushion gives comfort for you and your guests for hours.

The Atherton House is a family compound for a professional couple in the tech industry, and their two teenage children. After living in Singapore, then Hong Kong, and building homes there, they looked forward to continuing their search for a new place to start a life and set down roots.
The site is located on Atherton Avenue on a flat, 1 acre lot. The neighboring lots are of a similar size, and are filled with mature planting and gardens. The brief on this site was to create a house that would comfortably accommodate the busy lives of each of the family members, as well as provide opportunities for wonder and awe. Views on the site are internal. Our goal was to create an indoor- outdoor home that embraced the benign California climate.
The building was conceived as a classic “H” plan with two wings attached by a double height entertaining space. The “H” shape allows for alcoves of the yard to be embraced by the mass of the building, creating different types of exterior space. The two wings of the home provide some sense of enclosure and privacy along the side property lines. The south wing contains three bedroom suites at the second level, as well as laundry. At the first level there is a guest suite facing east, powder room and a Library facing west.
The north wing is entirely given over to the Primary suite at the top level, including the main bedroom, dressing and bathroom. The bedroom opens out to a roof terrace to the west, overlooking a pool and courtyard below. At the ground floor, the north wing contains the family room, kitchen and dining room. The family room and dining room each have pocketing sliding glass doors that dissolve the boundary between inside and outside.
Connecting the wings is a double high living space meant to be comfortable, delightful and awe-inspiring. A custom fabricated two story circular stair of steel and glass connects the upper level to the main level, and down to the basement “lounge” below. An acrylic and steel bridge begins near one end of the stair landing and flies 40 feet to the children’s bedroom wing. People going about their day moving through the stair and bridge become both observed and observer.
The front (EAST) wall is the all important receiving place for guests and family alike. There the interplay between yin and yang, weathering steel and the mature olive tree, empower the entrance. Most other materials are white and pure.
The mechanical systems are efficiently combined hydronic heating and cooling, with no forced air required.

Example of a mid-sized trendy galley light wood floor and beige floor kitchen design in Orange County with an undermount sink, flat-panel cabinets, medium tone wood cabinets, white backsplash, glass tile backsplash, black appliances, an island and brown countertops

warm white oak and blackened oak custom crafted kitchen with zellige tile and quartz countertops.
Inspiration for a large 1950s concrete floor and gray floor open concept kitchen remodel in New York with an undermount sink, flat-panel cabinets, medium tone wood cabinets, quartz countertops, beige backsplash, ceramic backsplash, black appliances, an island and gray countertops
Inspiration for a large 1950s concrete floor and gray floor open concept kitchen remodel in New York with an undermount sink, flat-panel cabinets, medium tone wood cabinets, quartz countertops, beige backsplash, ceramic backsplash, black appliances, an island and gray countertops

Furniture toe details throughout kitchen. Fridge/freezer Sub-Zero units. All switches and outlets are underneath upper cabinetry to keep a clean backsplash.
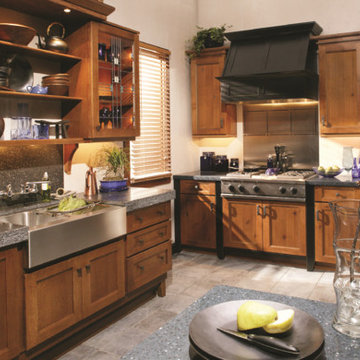
"Cardigan Tile and Plumbing, Inc., t/a Kitchens and Baths by Cardigan
"Yorktowne Cabinetry"
Example of a large country ceramic tile and gray floor open concept kitchen design in Baltimore with a farmhouse sink, shaker cabinets, medium tone wood cabinets, granite countertops, an island and black appliances
Example of a large country ceramic tile and gray floor open concept kitchen design in Baltimore with a farmhouse sink, shaker cabinets, medium tone wood cabinets, granite countertops, an island and black appliances

Example of a mid-sized trendy galley medium tone wood floor and brown floor kitchen design in DC Metro with flat-panel cabinets, medium tone wood cabinets, orange backsplash, glass sheet backsplash, black appliances, no island and white countertops

Kitchen pantry - small traditional single-wall medium tone wood floor and brown floor kitchen pantry idea in Chicago with an undermount sink, open cabinets, medium tone wood cabinets, wood countertops, gray backsplash, marble backsplash, black appliances and brown countertops
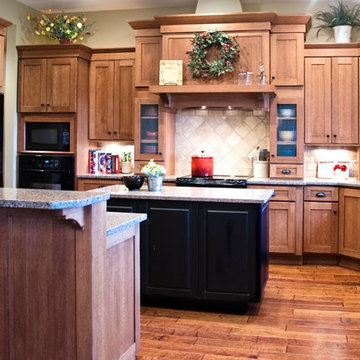
Quarter Sawn Oak Craftsman Style Kitchen in Bordeaux finish.
Mid-sized arts and crafts u-shaped medium tone wood floor open concept kitchen photo in Wichita with an undermount sink, shaker cabinets, medium tone wood cabinets, granite countertops, beige backsplash, stone tile backsplash, black appliances and an island
Mid-sized arts and crafts u-shaped medium tone wood floor open concept kitchen photo in Wichita with an undermount sink, shaker cabinets, medium tone wood cabinets, granite countertops, beige backsplash, stone tile backsplash, black appliances and an island
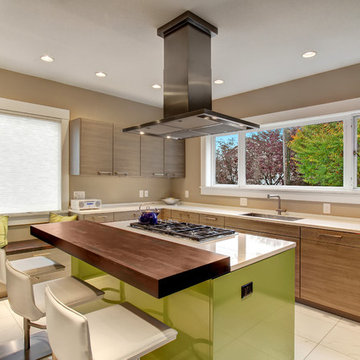
Inspiration for a contemporary kitchen remodel in Seattle with an undermount sink, flat-panel cabinets, medium tone wood cabinets, black appliances and an island

This state of the art kitchen has modernised features including a countertop downdraft extractor to keep a fresh cooking space, Siemens and Bosch mart appliances powered with Home Connect, and pop up sockets on the island to keep your kitchen wire-free.
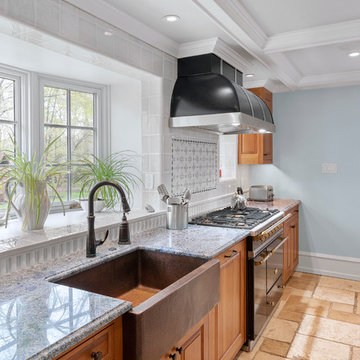
This European kitchen has several different areas and functions. Each area has its own specific details but are tied together with distinctive farmhouse feel, created by combining medium wood and white cabinetry, different styles of cabinetry, mixed metals, warm, earth toned tile floors, blue granite countertops and a subtle blue and white backsplash. The hand-hammered copper counter on the peninsula ties in with the hammered copper farmhouse sink. The blue azul granite countertops have a deep layer of texture and beautifully play off the blue and white Italian tile backsplash and accent wall. The high gloss black hood was custom-made and has chrome banding. The French Lacanche stove has soft gold controls. This kitchen also has radiant heat under its earth toned limestone floors. A special feature of this kitchen is the wood burning stove. Part of the original 1904 house, we repainted it and set it on a platform. We made the platform a cohesive part of the space defining wall by using a herringbone pattern trim, fluted porcelain tile and crown moulding with roping. The office area’s built in desk and cabinets provide a convenient work and storage space. Topping the room off is a coffered ceiling.
In this classic English Tudor home located in Penn Valley, PA, we renovated the kitchen, mudroom, deck, patio, and the exterior walkways and driveway. The European kitchen features high end finishes and appliances, and heated floors for year-round comfort! The outdoor areas are spacious and inviting. The open trellis over the hot tub provides just the right amount of shelter. These clients were referred to us by their architect, and we had a great time working with them to mix classic European styles in with contemporary, current spaces.
Rudloff Custom Builders has won Best of Houzz for Customer Service in 2014, 2015 2016, 2017 and 2019. We also were voted Best of Design in 2016, 2017, 2018, 2019 which only 2% of professionals receive. Rudloff Custom Builders has been featured on Houzz in their Kitchen of the Week, What to Know About Using Reclaimed Wood in the Kitchen as well as included in their Bathroom WorkBook article. We are a full service, certified remodeling company that covers all of the Philadelphia suburban area. This business, like most others, developed from a friendship of young entrepreneurs who wanted to make a difference in their clients’ lives, one household at a time. This relationship between partners is much more than a friendship. Edward and Stephen Rudloff are brothers who have renovated and built custom homes together paying close attention to detail. They are carpenters by trade and understand concept and execution. Rudloff Custom Builders will provide services for you with the highest level of professionalism, quality, detail, punctuality and craftsmanship, every step of the way along our journey together.
Specializing in residential construction allows us to connect with our clients early in the design phase to ensure that every detail is captured as you imagined. One stop shopping is essentially what you will receive with Rudloff Custom Builders from design of your project to the construction of your dreams, executed by on-site project managers and skilled craftsmen. Our concept: envision our client’s ideas and make them a reality. Our mission: CREATING LIFETIME RELATIONSHIPS BUILT ON TRUST AND INTEGRITY.
Photo Credit: Linda McManus Images

The original kitchen was disjointed and lacked connection to the home and its history. The remodel opened the room to other areas of the home by incorporating an unused breakfast nook and enclosed porch to create a spacious new kitchen. It features stunning soapstone counters and range splash, era appropriate subway tiles, and hand crafted floating shelves. Ceasarstone on the island creates a durable, hardworking surface for prep work. A black Blue Star range anchors the space while custom inset fir cabinets wrap the walls and provide ample storage. Great care was given in restoring and recreating historic details for this charming Foursquare kitchen.

http://www.nationalkitchenandbath.com/ Nice long work space for multiple cooks to be comfortable.
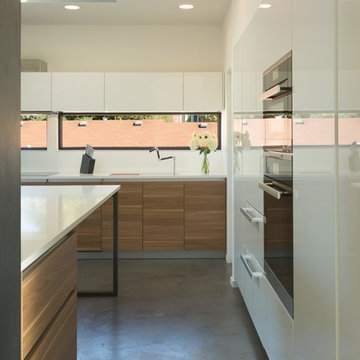
Lara Swimmer Photography
Example of a mid-sized minimalist l-shaped concrete floor open concept kitchen design in Seattle with an undermount sink, flat-panel cabinets, medium tone wood cabinets, quartz countertops, white backsplash, glass sheet backsplash, black appliances and an island
Example of a mid-sized minimalist l-shaped concrete floor open concept kitchen design in Seattle with an undermount sink, flat-panel cabinets, medium tone wood cabinets, quartz countertops, white backsplash, glass sheet backsplash, black appliances and an island
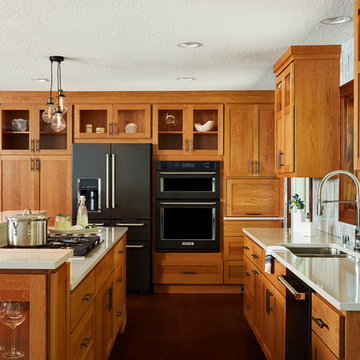
Inspiration for a transitional dark wood floor kitchen remodel with a double-bowl sink, shaker cabinets, medium tone wood cabinets, black appliances and an island

Inspiration for a mid-sized 1950s l-shaped concrete floor, gray floor and wood ceiling open concept kitchen remodel in San Francisco with an undermount sink, flat-panel cabinets, medium tone wood cabinets, wood countertops, white backsplash, subway tile backsplash, black appliances, an island and brown countertops
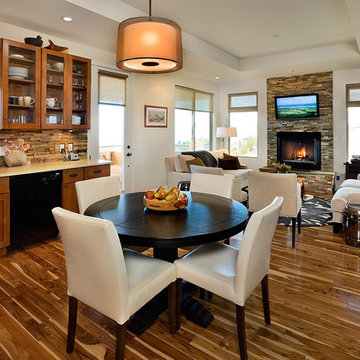
View of great room with country kitchen, fireplace and wall-mounted TV.
Tropical Light Photography
Small elegant l-shaped medium tone wood floor open concept kitchen photo in Hawaii with an undermount sink, shaker cabinets, medium tone wood cabinets, solid surface countertops, multicolored backsplash, stone tile backsplash, black appliances and no island
Small elegant l-shaped medium tone wood floor open concept kitchen photo in Hawaii with an undermount sink, shaker cabinets, medium tone wood cabinets, solid surface countertops, multicolored backsplash, stone tile backsplash, black appliances and no island
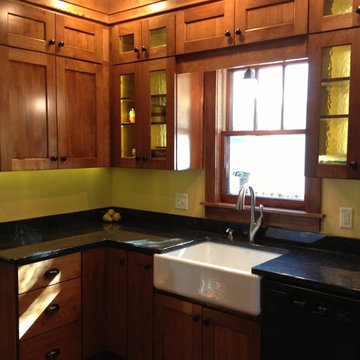
Enclosed kitchen - craftsman galley enclosed kitchen idea in Other with a farmhouse sink, shaker cabinets, medium tone wood cabinets, granite countertops and black appliances
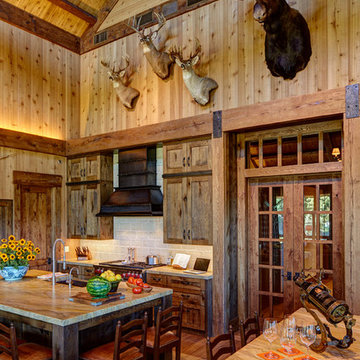
Eat-in kitchen - rustic galley medium tone wood floor eat-in kitchen idea in San Francisco with shaker cabinets, medium tone wood cabinets, beige backsplash, an undermount sink, black appliances and two islands
Kitchen with Medium Tone Wood Cabinets and Black Appliances Ideas
1





