Kitchen with Medium Tone Wood Cabinets Ideas
Refine by:
Budget
Sort by:Popular Today
32621 - 32640 of 146,737 photos
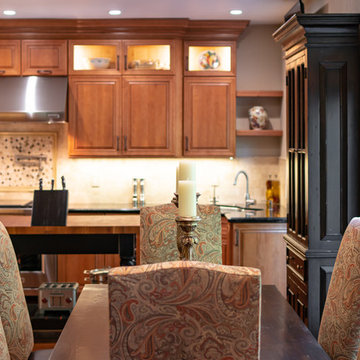
Mid-sized transitional l-shaped medium tone wood floor and brown floor eat-in kitchen photo in San Francisco with an undermount sink, raised-panel cabinets, medium tone wood cabinets, granite countertops, beige backsplash, ceramic backsplash, stainless steel appliances, an island and black countertops
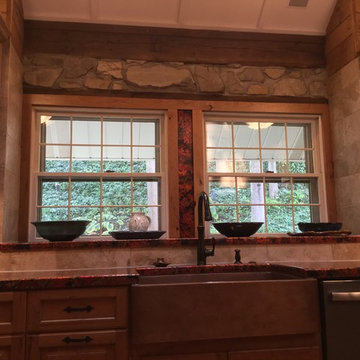
Nature is close to this kitchen view. The original mountains tone foundation is exposed and coordinates with the Travertine tile splash.
Eat-in kitchen - mid-sized country u-shaped limestone floor eat-in kitchen idea in Other with a farmhouse sink, raised-panel cabinets, medium tone wood cabinets, copper countertops, beige backsplash, stone tile backsplash, stainless steel appliances and a peninsula
Eat-in kitchen - mid-sized country u-shaped limestone floor eat-in kitchen idea in Other with a farmhouse sink, raised-panel cabinets, medium tone wood cabinets, copper countertops, beige backsplash, stone tile backsplash, stainless steel appliances and a peninsula
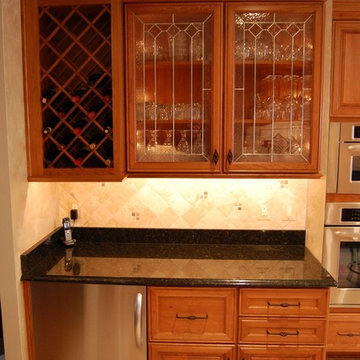
Inspiration for a large timeless galley travertine floor and beige floor eat-in kitchen remodel in Baltimore with a double-bowl sink, raised-panel cabinets, medium tone wood cabinets, granite countertops, beige backsplash, travertine backsplash, stainless steel appliances, an island and black countertops
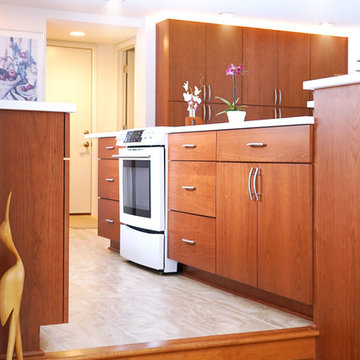
Eat-in kitchen - large mid-century modern l-shaped eat-in kitchen idea in Other with flat-panel cabinets, medium tone wood cabinets, quartz countertops, an island and white countertops
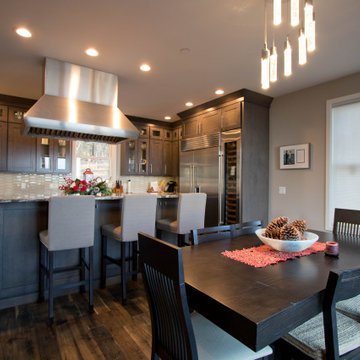
Wirebrushed & Handscrapped 5" Hardwood Floors by Paramount - Collection: Old Town, Color: Iron Gate •
Wood Cabinets by Aspect, species: Maple, stain: Smoke
Quartz Countertop by Cambria, color: Harlech •
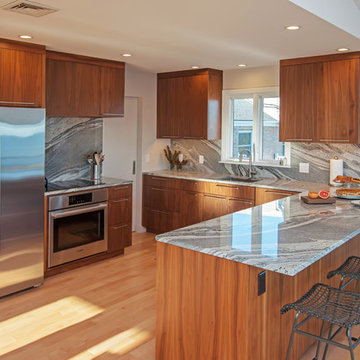
This kitchen design incorporates beautiful materials, sleek contemporary lines, and a well-planned layout to create a space that is as beautiful as the coastal view. The open plan design incorporates the kitchen separated from the living area by a peninsula, the adjacent dining area with a beverage bar, and a pantry with customized storage. The kitchen remodel incorporates Bosch appliances throughout, a Faber custom hood insert, and a Fagor undercabinet wine refrigerator in the beverage bar. The main cabinetry is Masterbrand Diamond Vibe flat panel cabinets in a warm wood finish, accented by Luxury Line Extra White finish cabinetry for the beverage bar. A walk-in pantry features white cabinetry with glass front upper cabinets for displaying glassware, and built-in shelves for extra storage. This kitchen design is the perfect place to prepare favorite meals in a well organized kitchen, and relax with family and friends all while appreciating the surrounding coastal view. Photos by Susan Hagstrom
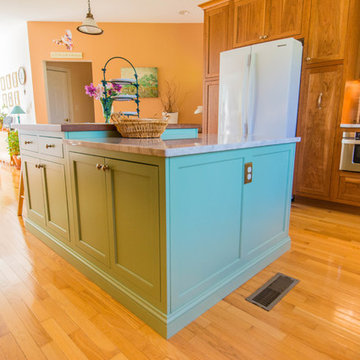
Example of a mid-sized classic u-shaped medium tone wood floor and brown floor eat-in kitchen design in DC Metro with a double-bowl sink, flat-panel cabinets, medium tone wood cabinets, quartzite countertops, white backsplash, subway tile backsplash, white appliances, an island and beige countertops
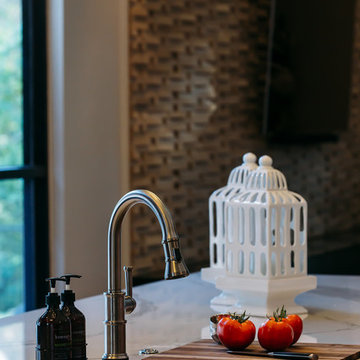
Joseph Nance Photography
Huge transitional galley medium tone wood floor kitchen pantry photo in Houston with an undermount sink, flat-panel cabinets, medium tone wood cabinets, quartz countertops, beige backsplash, stainless steel appliances and an island
Huge transitional galley medium tone wood floor kitchen pantry photo in Houston with an undermount sink, flat-panel cabinets, medium tone wood cabinets, quartz countertops, beige backsplash, stainless steel appliances and an island
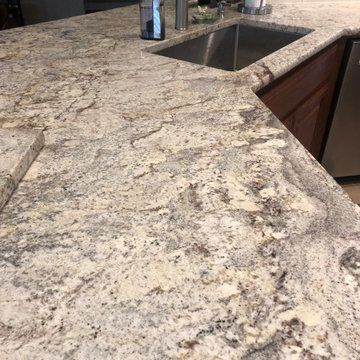
Isn't natural stone just beautiful?
Check out this kitchen remodel using White Springs Granite from Triton Stone Group! Such a gorgeous selection of stone that has the perfect amount of movement!
We love with the selection of backsplash our customer chose to go with her kitchen! ?
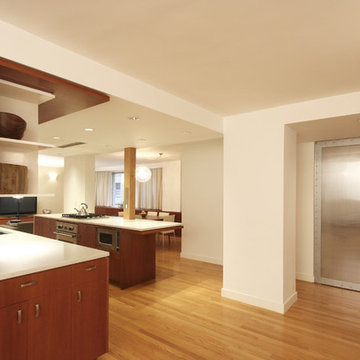
Mid-sized minimalist galley medium tone wood floor open concept kitchen photo in New York with an undermount sink, flat-panel cabinets, medium tone wood cabinets, granite countertops, gray backsplash, porcelain backsplash, stainless steel appliances and an island
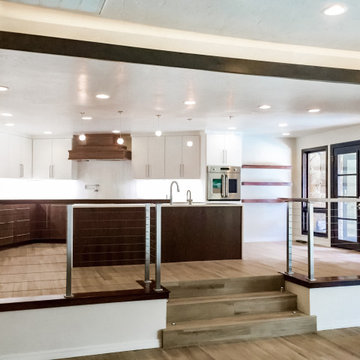
Example of a large trendy ceramic tile kitchen design in Oklahoma City with an undermount sink, flat-panel cabinets, medium tone wood cabinets, marble countertops, white backsplash, marble backsplash, stainless steel appliances, an island and white countertops
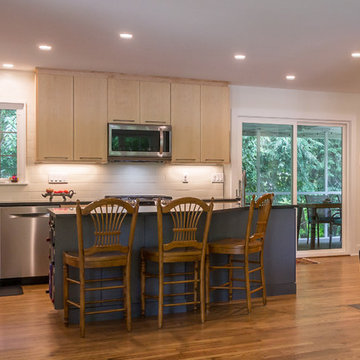
This kitchen remodel included removing two walls, replacing front and side doors, and taking over from a previous contractor, in this '70s ranch-style home. The client already had the cabinets and countertops, but needed a final design, two walls removed, and everything installed. The offset island gives a clear view to the living room. All new LED ceiling recessed cans and under-cabinet lighting. They love the new main entry door with openable, twin sidelights with screens to let the fresh air in.
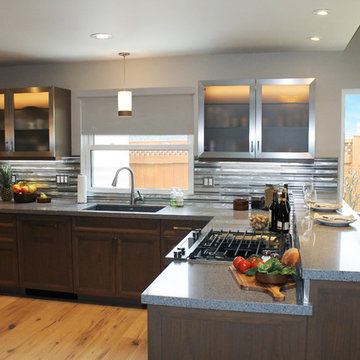
The sleek stainless steel and frosted glass upper cabinets and the modern, stainless steel backsplash pair well, adding the perfect modern touch.
Mid-sized transitional l-shaped light wood floor eat-in kitchen photo in Los Angeles with a single-bowl sink, recessed-panel cabinets, medium tone wood cabinets, quartzite countertops, metallic backsplash, metal backsplash, stainless steel appliances and an island
Mid-sized transitional l-shaped light wood floor eat-in kitchen photo in Los Angeles with a single-bowl sink, recessed-panel cabinets, medium tone wood cabinets, quartzite countertops, metallic backsplash, metal backsplash, stainless steel appliances and an island
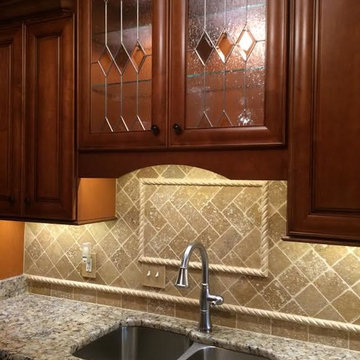
Countertops: Giallo Napoloeon with 60/40 SS sink
Splash: 3" x 6" Walnut and 4" x 4" Walnut with Topcu rope
Switchplate covers: Lowes
Faucets: Delta Cassidy
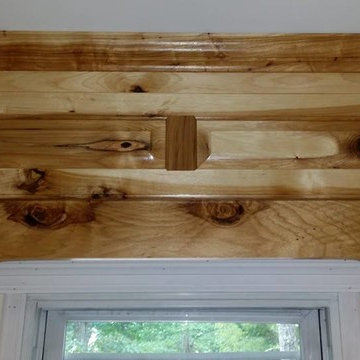
Kitchen Cabinets, Hickory Wood, Sprayed Natural
Small elegant u-shaped enclosed kitchen photo in Raleigh with raised-panel cabinets, medium tone wood cabinets, laminate countertops and no island
Small elegant u-shaped enclosed kitchen photo in Raleigh with raised-panel cabinets, medium tone wood cabinets, laminate countertops and no island
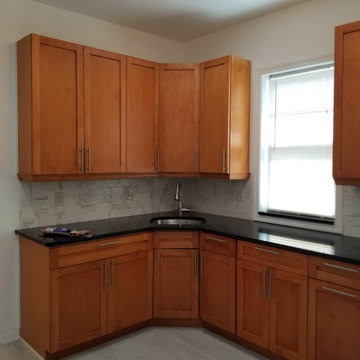
Enclosed kitchen - mid-sized modern l-shaped ceramic tile and gray floor enclosed kitchen idea in New York with an undermount sink, shaker cabinets, medium tone wood cabinets, quartzite countertops, gray backsplash, subway tile backsplash, stainless steel appliances, no island and black countertops
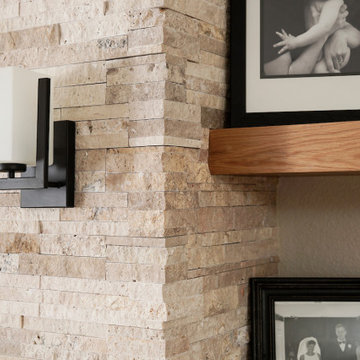
Main level Kitchen, Dining, and Living Room remodel.
Mid-sized transitional galley medium tone wood floor and brown floor eat-in kitchen photo in Denver with an undermount sink, shaker cabinets, medium tone wood cabinets, granite countertops, multicolored backsplash, mosaic tile backsplash, stainless steel appliances, two islands and gray countertops
Mid-sized transitional galley medium tone wood floor and brown floor eat-in kitchen photo in Denver with an undermount sink, shaker cabinets, medium tone wood cabinets, granite countertops, multicolored backsplash, mosaic tile backsplash, stainless steel appliances, two islands and gray countertops
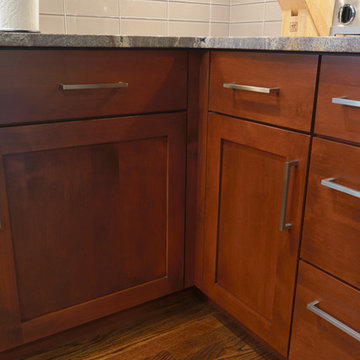
Foto Grafik Arts
Eat-in kitchen - large contemporary u-shaped medium tone wood floor eat-in kitchen idea in Atlanta with shaker cabinets, an undermount sink, medium tone wood cabinets, stainless steel appliances and an island
Eat-in kitchen - large contemporary u-shaped medium tone wood floor eat-in kitchen idea in Atlanta with shaker cabinets, an undermount sink, medium tone wood cabinets, stainless steel appliances and an island
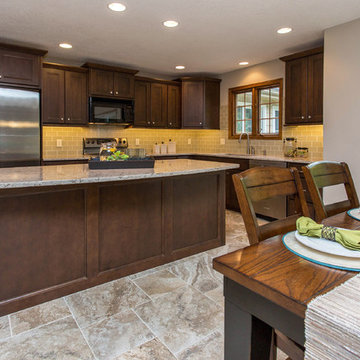
This first floor remodel not only updated a family’s home, but redefined the spaces and flow between them so the home functions better for this busy family of five. Removing a wall opened the kitchen to the family room and the entire kitchen was completely remodeled with maple cabinets, quartz counters, glass backsplash and an island that can seat the entire family. The kitchen’s desk area was redesigned into additional pantry space, while an existing pantry was redesigned to better accommodate the family’s storage needs, and was enclosed with doors that match the cabinetry. Finally, a new mud room with a charging station greets family members as they enter from the garage and allows them to stash coats, backpacks and sporting goods. A powder room off the mud room also has a completely new look.
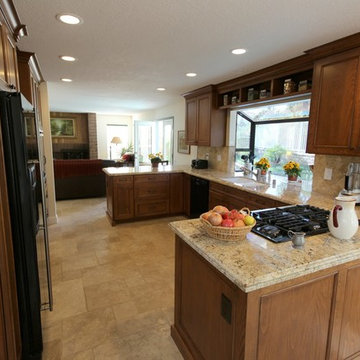
Eat-in kitchen - mid-sized transitional u-shaped porcelain tile eat-in kitchen idea in Orange County with a double-bowl sink, recessed-panel cabinets, medium tone wood cabinets, granite countertops, brown backsplash, stone tile backsplash, black appliances and a peninsula
Kitchen with Medium Tone Wood Cabinets Ideas
1632





