Medium Tone Wood Floor Kitchen with Orange Cabinets Ideas
Refine by:
Budget
Sort by:Popular Today
1 - 20 of 123 photos
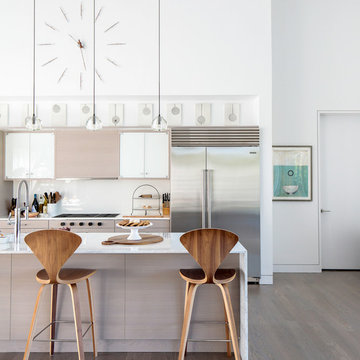
Modern luxury meets warm farmhouse in this Southampton home! Scandinavian inspired furnishings and light fixtures create a clean and tailored look, while the natural materials found in accent walls, casegoods, the staircase, and home decor hone in on a homey feel. An open-concept interior that proves less can be more is how we’d explain this interior. By accentuating the “negative space,” we’ve allowed the carefully chosen furnishings and artwork to steal the show, while the crisp whites and abundance of natural light create a rejuvenated and refreshed interior.
This sprawling 5,000 square foot home includes a salon, ballet room, two media rooms, a conference room, multifunctional study, and, lastly, a guest house (which is a mini version of the main house).
Project Location: Southamptons. Project designed by interior design firm, Betty Wasserman Art & Interiors. From their Chelsea base, they serve clients in Manhattan and throughout New York City, as well as across the tri-state area and in The Hamptons.
For more about Betty Wasserman, click here: https://www.bettywasserman.com/
To learn more about this project, click here: https://www.bettywasserman.com/spaces/southampton-modern-farmhouse/
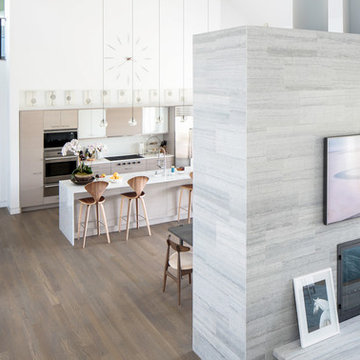
Modern luxury meets warm farmhouse in this Southampton home! Scandinavian inspired furnishings and light fixtures create a clean and tailored look, while the natural materials found in accent walls, casegoods, the staircase, and home decor hone in on a homey feel. An open-concept interior that proves less can be more is how we’d explain this interior. By accentuating the “negative space,” we’ve allowed the carefully chosen furnishings and artwork to steal the show, while the crisp whites and abundance of natural light create a rejuvenated and refreshed interior.
This sprawling 5,000 square foot home includes a salon, ballet room, two media rooms, a conference room, multifunctional study, and, lastly, a guest house (which is a mini version of the main house).
Project Location: Southamptons. Project designed by interior design firm, Betty Wasserman Art & Interiors. From their Chelsea base, they serve clients in Manhattan and throughout New York City, as well as across the tri-state area and in The Hamptons.
For more about Betty Wasserman, click here: https://www.bettywasserman.com/
To learn more about this project, click here: https://www.bettywasserman.com/spaces/southampton-modern-farmhouse/
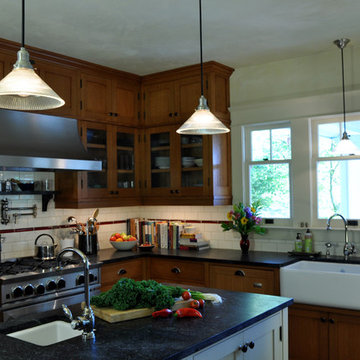
Remodeled Kitchen of ranch style home into Craftsman style classic
Open concept kitchen - large craftsman l-shaped medium tone wood floor open concept kitchen idea in Portland with a farmhouse sink, orange cabinets, granite countertops, yellow backsplash, terra-cotta backsplash and stainless steel appliances
Open concept kitchen - large craftsman l-shaped medium tone wood floor open concept kitchen idea in Portland with a farmhouse sink, orange cabinets, granite countertops, yellow backsplash, terra-cotta backsplash and stainless steel appliances

Trendy l-shaped medium tone wood floor, brown floor, vaulted ceiling and wood ceiling kitchen photo in Burlington with recessed-panel cabinets, orange cabinets, colored appliances, an island and gray countertops
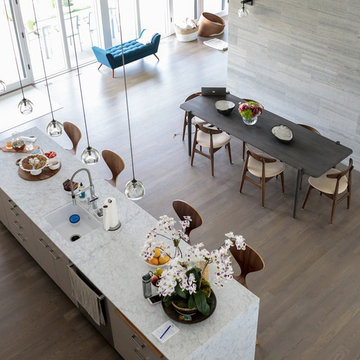
Modern luxury meets warm farmhouse in this Southampton home! Scandinavian inspired furnishings and light fixtures create a clean and tailored look, while the natural materials found in accent walls, casegoods, the staircase, and home decor hone in on a homey feel. An open-concept interior that proves less can be more is how we’d explain this interior. By accentuating the “negative space,” we’ve allowed the carefully chosen furnishings and artwork to steal the show, while the crisp whites and abundance of natural light create a rejuvenated and refreshed interior.
This sprawling 5,000 square foot home includes a salon, ballet room, two media rooms, a conference room, multifunctional study, and, lastly, a guest house (which is a mini version of the main house).
Project Location: Southamptons. Project designed by interior design firm, Betty Wasserman Art & Interiors. From their Chelsea base, they serve clients in Manhattan and throughout New York City, as well as across the tri-state area and in The Hamptons.
For more about Betty Wasserman, click here: https://www.bettywasserman.com/
To learn more about this project, click here: https://www.bettywasserman.com/spaces/southampton-modern-farmhouse/
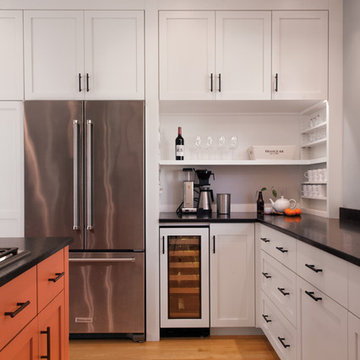
Example of a mid-sized transitional u-shaped medium tone wood floor and brown floor kitchen design in Minneapolis with an undermount sink, shaker cabinets, orange cabinets, solid surface countertops, stainless steel appliances, an island and black countertops
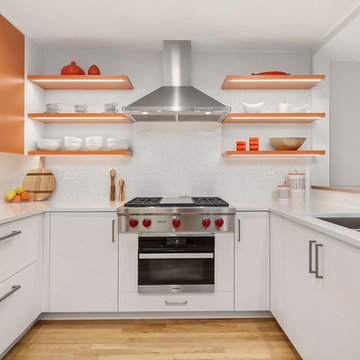
Dustin Bailey
Kitchen - mid-sized contemporary u-shaped medium tone wood floor and brown floor kitchen idea in Chicago with a double-bowl sink, flat-panel cabinets, orange cabinets, white backsplash, mosaic tile backsplash, stainless steel appliances and no island
Kitchen - mid-sized contemporary u-shaped medium tone wood floor and brown floor kitchen idea in Chicago with a double-bowl sink, flat-panel cabinets, orange cabinets, white backsplash, mosaic tile backsplash, stainless steel appliances and no island
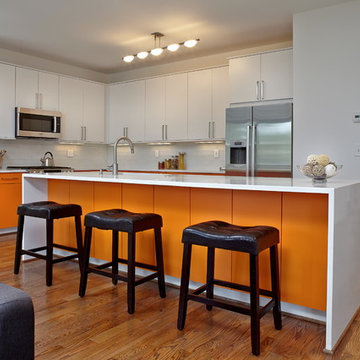
The kitchen of a new Modern home features custom wood cabinetry, quartz countertops with waterfall feature, glass tile backsplash, zero radius sink and under cabinet lighting. The Bosch appliance package includes a 36" dual fuel range, microwave vent hood, dishwasher and side by side refrigerator. Designed by Eric Rawlings; Built by Epic Development; Interior Design by Mike Horton; Photo by Brian Gassel
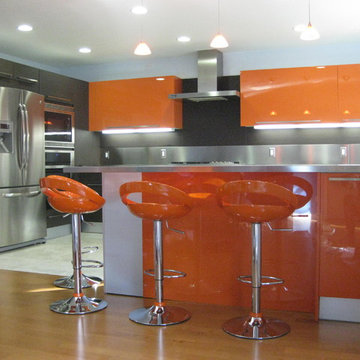
FLAT PANEL MODERN KITCHEN DESIGN
ITALIAN KITCHEN CABINETS IN SAN DIEGO
Designer: Andre Bondarev
Location: San Diego California
Cabinets: Pedini cucine and AsHome cucine
Made: Made in Italy
Material: Wood Grain Laminate and Glossy Lacquer
Color: Rovere Moro, Rosso Arancio
Appliances: Fagor, Electrolux Icon,
Fixtures: KWC,
Counter top: Stainless Steel
Back splash: Stainless Steel, Rovere Moro Wood Grain Laminate
Floor: Porcelain tiles
BATH AND KITCHEN TOWN
9265 Activity Rd. Suite 105
San Diego, CA 92126
t. 858 5499700
t/f 858 408 2911
www.kitchentown.com
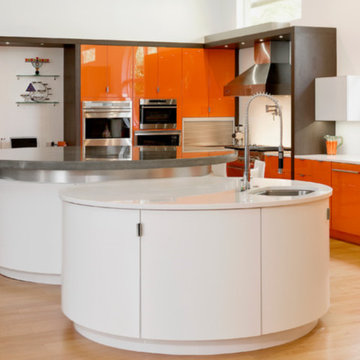
Distinguished Kitchens and Baths
Example of a large eclectic l-shaped medium tone wood floor eat-in kitchen design in Miami with an undermount sink, flat-panel cabinets, orange cabinets, concrete countertops, white backsplash, glass sheet backsplash, stainless steel appliances and two islands
Example of a large eclectic l-shaped medium tone wood floor eat-in kitchen design in Miami with an undermount sink, flat-panel cabinets, orange cabinets, concrete countertops, white backsplash, glass sheet backsplash, stainless steel appliances and two islands
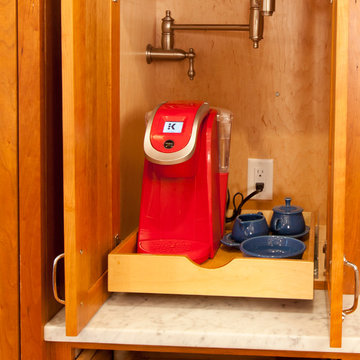
A complete station complete with mug storage (above), coffee maker and tap, and coffee storage drawer below are hidden behind doors.
Large cottage l-shaped medium tone wood floor and brown floor eat-in kitchen photo in Boston with an undermount sink, recessed-panel cabinets, orange cabinets, marble countertops, white backsplash, brick backsplash, stainless steel appliances, an island and white countertops
Large cottage l-shaped medium tone wood floor and brown floor eat-in kitchen photo in Boston with an undermount sink, recessed-panel cabinets, orange cabinets, marble countertops, white backsplash, brick backsplash, stainless steel appliances, an island and white countertops
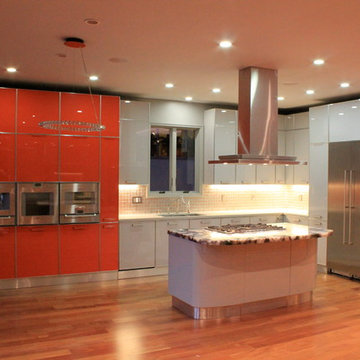
Y.A. studio
Eat-in kitchen - mid-sized contemporary l-shaped medium tone wood floor eat-in kitchen idea in San Francisco with an undermount sink, flat-panel cabinets, orange cabinets, quartz countertops, glass tile backsplash, stainless steel appliances and an island
Eat-in kitchen - mid-sized contemporary l-shaped medium tone wood floor eat-in kitchen idea in San Francisco with an undermount sink, flat-panel cabinets, orange cabinets, quartz countertops, glass tile backsplash, stainless steel appliances and an island
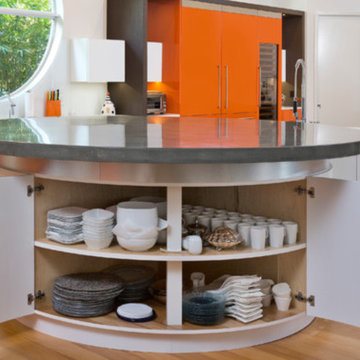
Distinguished Kitchens and Baths
Example of a large minimalist l-shaped medium tone wood floor eat-in kitchen design in Miami with an undermount sink, flat-panel cabinets, orange cabinets, concrete countertops, white backsplash, glass sheet backsplash, stainless steel appliances and two islands
Example of a large minimalist l-shaped medium tone wood floor eat-in kitchen design in Miami with an undermount sink, flat-panel cabinets, orange cabinets, concrete countertops, white backsplash, glass sheet backsplash, stainless steel appliances and two islands
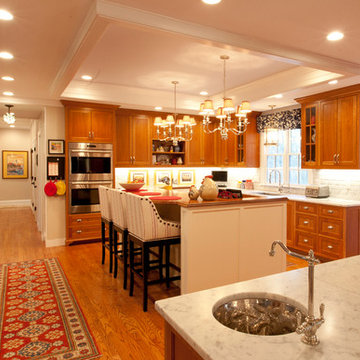
Large country l-shaped medium tone wood floor and brown floor eat-in kitchen photo in Boston with an undermount sink, recessed-panel cabinets, orange cabinets, marble countertops, white backsplash, brick backsplash, stainless steel appliances, an island and white countertops

Peter Giles Photography
Eat-in kitchen - mid-sized contemporary u-shaped medium tone wood floor and yellow floor eat-in kitchen idea in San Francisco with an undermount sink, flat-panel cabinets, orange cabinets, quartz countertops, green backsplash, glass sheet backsplash, stainless steel appliances, an island and green countertops
Eat-in kitchen - mid-sized contemporary u-shaped medium tone wood floor and yellow floor eat-in kitchen idea in San Francisco with an undermount sink, flat-panel cabinets, orange cabinets, quartz countertops, green backsplash, glass sheet backsplash, stainless steel appliances, an island and green countertops
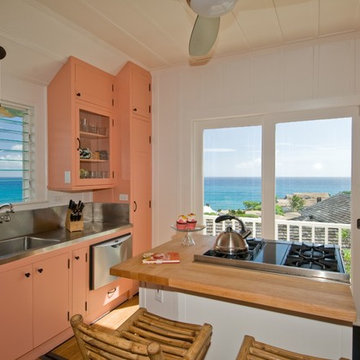
Enclosed kitchen - mid-sized coastal u-shaped medium tone wood floor enclosed kitchen idea in Santa Barbara with an integrated sink, beaded inset cabinets, orange cabinets, stainless steel countertops, metallic backsplash, metal backsplash, stainless steel appliances and an island
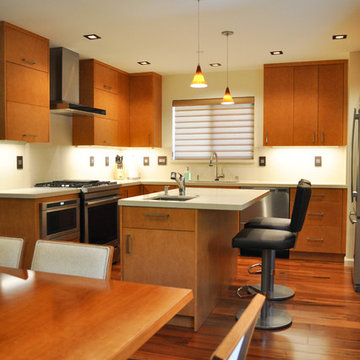
Eat-in kitchen - mid-sized contemporary l-shaped medium tone wood floor and orange floor eat-in kitchen idea in San Francisco with an undermount sink, flat-panel cabinets, orange cabinets, quartz countertops, beige backsplash, stone tile backsplash, stainless steel appliances and an island
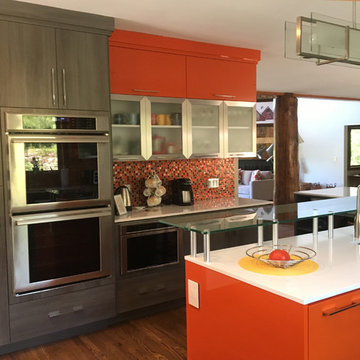
Sleek, modern kitchen remodel. High gloss melamine with textured melamine.
Example of a large trendy galley medium tone wood floor eat-in kitchen design in Salt Lake City with a drop-in sink, flat-panel cabinets, orange cabinets, quartzite countertops, multicolored backsplash, ceramic backsplash, stainless steel appliances and an island
Example of a large trendy galley medium tone wood floor eat-in kitchen design in Salt Lake City with a drop-in sink, flat-panel cabinets, orange cabinets, quartzite countertops, multicolored backsplash, ceramic backsplash, stainless steel appliances and an island
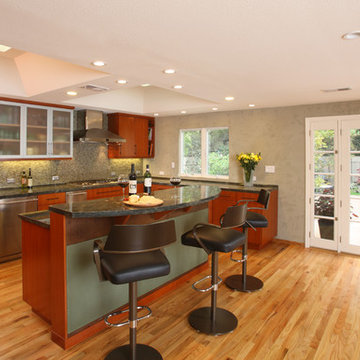
Peter Giles Photography
Eat-in kitchen - mid-sized contemporary u-shaped medium tone wood floor and yellow floor eat-in kitchen idea in San Francisco with an undermount sink, flat-panel cabinets, orange cabinets, quartz countertops, green backsplash, glass sheet backsplash, stainless steel appliances, an island and green countertops
Eat-in kitchen - mid-sized contemporary u-shaped medium tone wood floor and yellow floor eat-in kitchen idea in San Francisco with an undermount sink, flat-panel cabinets, orange cabinets, quartz countertops, green backsplash, glass sheet backsplash, stainless steel appliances, an island and green countertops
Medium Tone Wood Floor Kitchen with Orange Cabinets Ideas
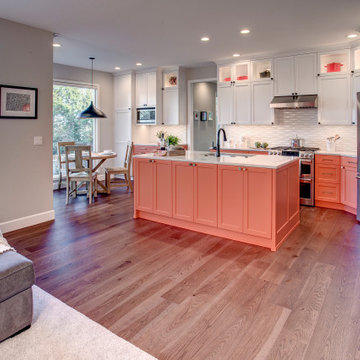
This kitchen was the collaboration of color-loving clients & their Nip Tuck designer to create a space they love everyday. Vivid cabinets are balanced with dark floors, white cabinets, a neutral countertop and a lively yet neutral splash.
1





